It's a shame, because if you're one of the few people who has ever been out to it, it's actually a really nice station - indoor waiting room and all. It's one of the best local case studies for "where you put the station matters." Bus connections, walkable access... Admittedly, to this day I don't understand just how much TOD they were envisioning to get to ~3500 daily boardings by 2025. That's like 7x what they were expecting at TF Green, which admittedly is also still not exactly a high ridership station.If only it could be as easy as picking up the Wickford Station and dropping in Cranston.
You are using an out of date browser. It may not display this or other websites correctly.
You should upgrade or use an alternative browser.
You should upgrade or use an alternative browser.
Pawtucket-Central Falls MBTA Commuter Rail Station | Pine and Barton Streets | Pawtucket
- Thread starter New England Born & Raised
- Start date
New England Born & Raised
Active Member
- Joined
- Jun 19, 2021
- Messages
- 509
- Reaction score
- 1,113
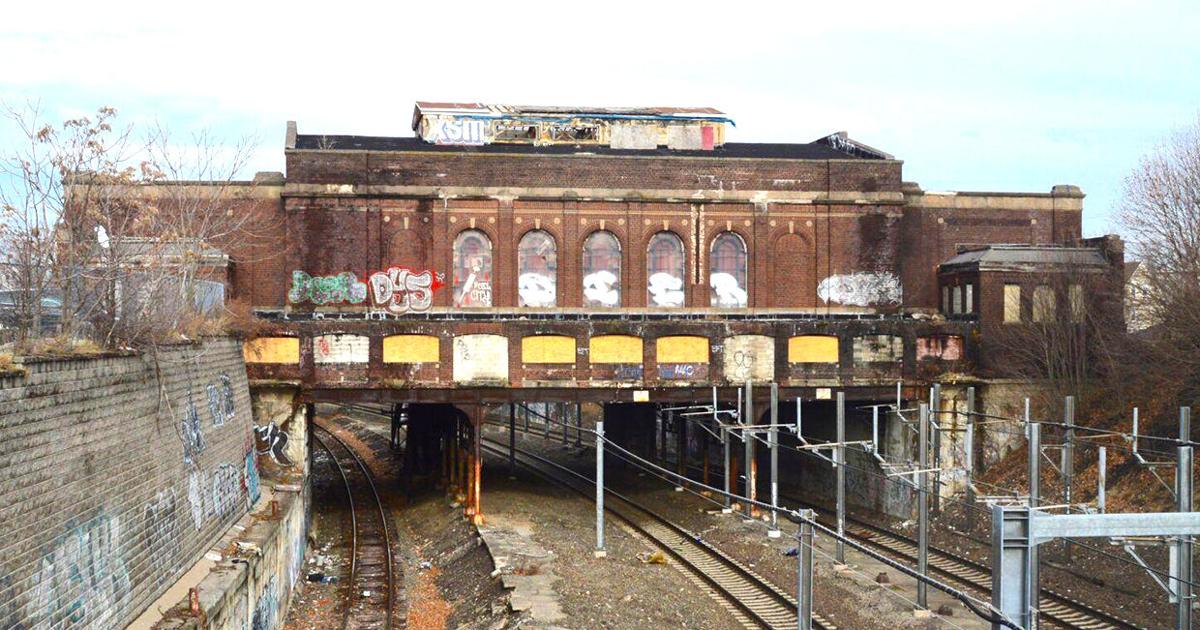
All signs point toward demolition of old train station
PAWTUCKET/CENTRAL FALLS – In the end, a viable future for the old Pawtucket/Central Falls Commuter Rail Station on the line between the two cities might not be viable after all,
Tom Nevers
Active Member
- Joined
- Jul 17, 2020
- Messages
- 227
- Reaction score
- 827

All signs point toward demolition of old train station
PAWTUCKET/CENTRAL FALLS – In the end, a viable future for the old Pawtucket/Central Falls Commuter Rail Station on the line between the two cities might not be viable after all,www.valleybreeze.com
“One question to be determined is whether the entire station should be demolished, said Jerzyk, or whether a portion should be left as a sort of pedestrian bridge.”
This seems like the next best option if the building can’t be repurposed.
New England Born & Raised
Active Member
- Joined
- Jun 19, 2021
- Messages
- 509
- Reaction score
- 1,113
It's only 500 feet between Barton and Clay streets, and leaving a footbridge wouldn't actually shorten any walks. I can't see it actually being useful.
A footbridge seems silly when much of Barton Street right by the station is closed to traffic because of its poor condition. How then could a footbridge few would ever use be justified over repairing a street bridge that would see traffic?
Google Maps
Note the barriers on Barton Street near Broad Street.
RandomWalk
Senior Member
- Joined
- Feb 2, 2014
- Messages
- 3,310
- Reaction score
- 5,168
It’s a shame that it was neglected into oblivion. In another universe, that might be neat space for an art museum or children’s museum.
nicanbot
Active Member
- Joined
- Jun 18, 2019
- Messages
- 162
- Reaction score
- 218
Didn’t want to start a new thread with this but, as it’s related to the station’s TOD, yay Pawtucket! https://pbn.com/180-unit-apartment-complex-at-new-pawtucket-train-station-gets-initial-ok/ (I didn’t look at renderings, just caught the news)
New England Born & Raised
Active Member
- Joined
- Jun 19, 2021
- Messages
- 509
- Reaction score
- 1,113
Didn’t want to start a new thread with this but, as it’s related to the station’s TOD, yay Pawtucket! https://pbn.com/180-unit-apartment-complex-at-new-pawtucket-train-station-gets-initial-ok/ (I didn’t look at renderings, just caught the news)
The site for this 180 unit residential project is literally right next to the parking lot for the new Pawtucket MBTA Commuter Train Station. 258 Pine Street used to have an old mill building that was across from Armando's Market. It had a fire in 2018 and was demolished in 2020. I had thought it might eventually become train parking. The present station has just 200 spaces which currently already see maxed out use weekdays with plans to extend the lot this summer adding 200 more spots.
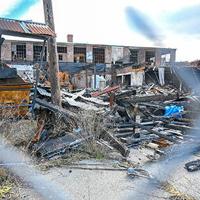
Demolition begins at 258 Pine St.
PAWTUCKET – Working alongside a special master appointed by the Rhode Island Superior Court, the city announced that the demolition of the burned-out old mill building at 258 Pine St.,
Last edited:
New England Born & Raised
Active Member
- Joined
- Jun 19, 2021
- Messages
- 509
- Reaction score
- 1,113
Another news item about the 258 Pine Street 180 unit residential proposal
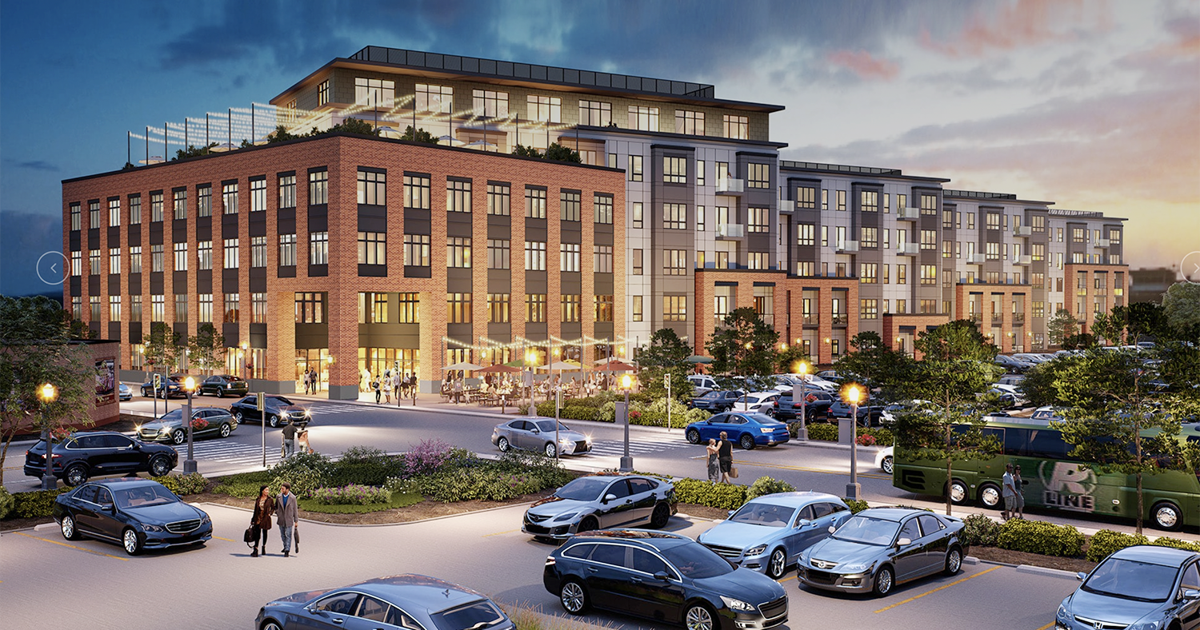
 www.valleybreeze.com
www.valleybreeze.com
The pro mass transit/anti car folks may want to read this. Here is an excerpt:
There is limited parking for fewer than 80 cars planned, an intentional “deficient on parking by design” aspect of a development that will be marketed to people who generally don’t want or need cars to get around. Zuena said they’re trying to inspire others in the area to be less reliant on parking.
The majority of the units here will be one-bedroom studio units, with the limited parking in keeping with the spirit of the Transit Oriented Development district, according to the developer.
The location of this proposed complex could actually work for people without a car. It will border the parking lot of the new MBTA station and have two grocery markets within sight. One of these markets is in a former Star Market store in a retail strip whose rear borders the south bound platform of the station.

'Transformational' residential development planned in Pawtucket at transit hub
PAWTUCKET – In the shadow of the new Pawtucket-Central Falls Commuter Rail Station, a new six-story, 180-unit residential and commercial development is planned to immediately reshape the neighborhood around the
The pro mass transit/anti car folks may want to read this. Here is an excerpt:
There is limited parking for fewer than 80 cars planned, an intentional “deficient on parking by design” aspect of a development that will be marketed to people who generally don’t want or need cars to get around. Zuena said they’re trying to inspire others in the area to be less reliant on parking.
The majority of the units here will be one-bedroom studio units, with the limited parking in keeping with the spirit of the Transit Oriented Development district, according to the developer.
The location of this proposed complex could actually work for people without a car. It will border the parking lot of the new MBTA station and have two grocery markets within sight. One of these markets is in a former Star Market store in a retail strip whose rear borders the south bound platform of the station.
Last edited:
New England Born & Raised
Active Member
- Joined
- Jun 19, 2021
- Messages
- 509
- Reaction score
- 1,113
Old Station Update
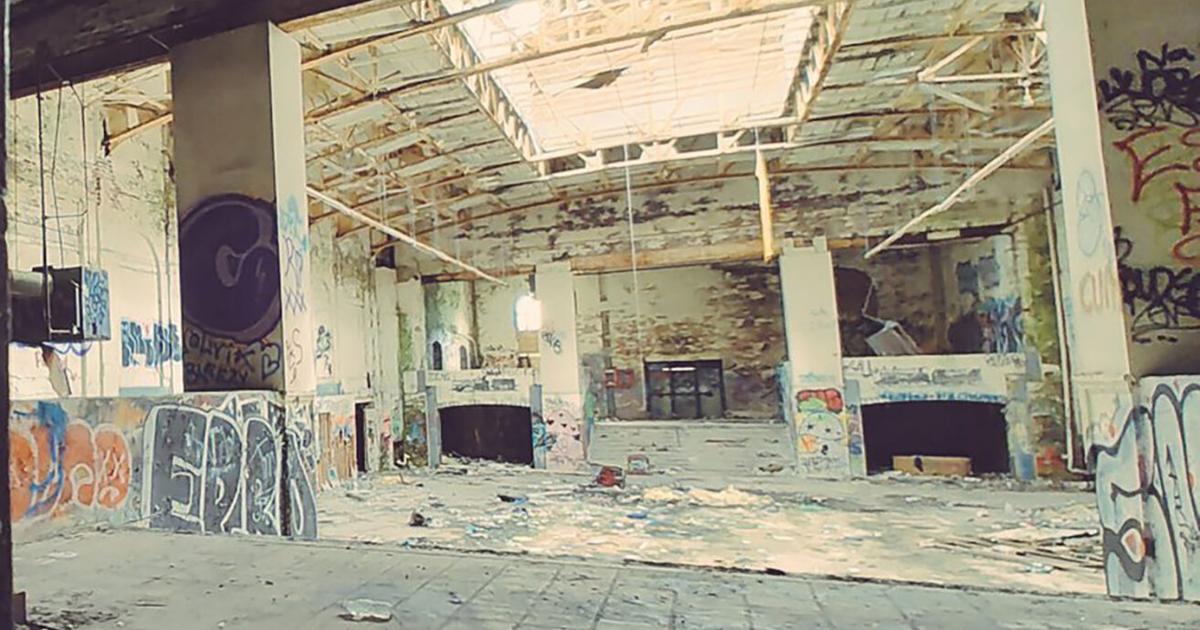
 www.valleybreeze.com
www.valleybreeze.com

Huge price tag for removal of old train station
PAWTUCKET – The demolition of the old Pawtucket/Central Falls Train Station off Broad Street at the city line could cost close to $10 million, according to an “opinion of cost
New England Born & Raised
Active Member
- Joined
- Jun 19, 2021
- Messages
- 509
- Reaction score
- 1,113

State expects new lot at train station soon
PAWTUCKET – The parking lot at the new Pawtucket-Central Falls Commuter Rail Station is now full as early as 7:30 a.m., pushing motorists who want to use the facility to
Drove by there today at around noon and the present lot was full. People are parking on the adjacent Waverly Place along both sides of what had been a dead street. More spaces are definitely needed at this time. The closing of S Attleboro (with almost 600 spaces) along with the allure of free parking in the immediate months after opening have made the Pawtucket station a busy place.
Last edited:
New England Born & Raised
Active Member
- Joined
- Jun 19, 2021
- Messages
- 509
- Reaction score
- 1,113
Update on the 258 Pine street Residential Development next to the train station:
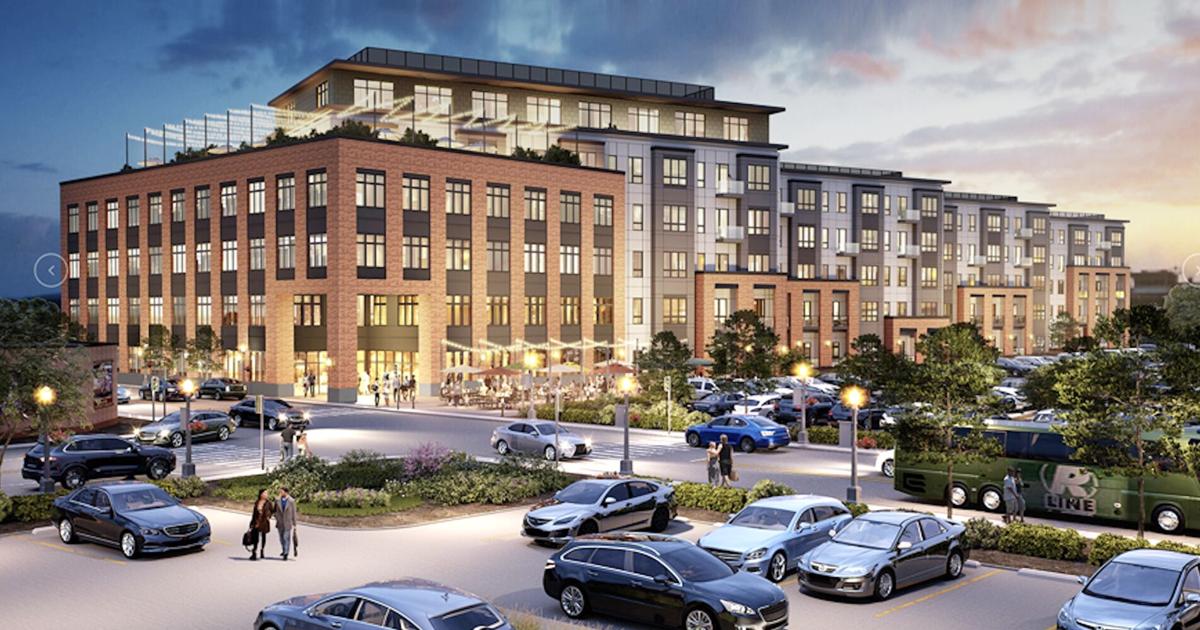
 www.valleybreeze.com
www.valleybreeze.com

Funding boosts major residential project next to train station
PAWTUCKET – Plans to construct 180 residential units and two commercial units next to the Pawtucket/Central Falls Commuter Rail Station are inching along, says Frank Cruz, owner of the soon-to-be
New England Born & Raised
Active Member
- Joined
- Jun 19, 2021
- Messages
- 509
- Reaction score
- 1,113
There is finally some movement on the expansion of parking at the station. It had been reported around its opening that more parking was expected to be added by the end of the summer. That did not occur even as it was soon apparent the station's initial 200 car lot was insufficient. It is now being reported that construction on 275 additional spaces was started in late August. That would bring total capacity to 475 spaces upon completion. This would be slightly below the approximately 600 spaces that were lost with the closing of the nearby South Attleboro Station (which just saw demo work start up again after being put on hold).
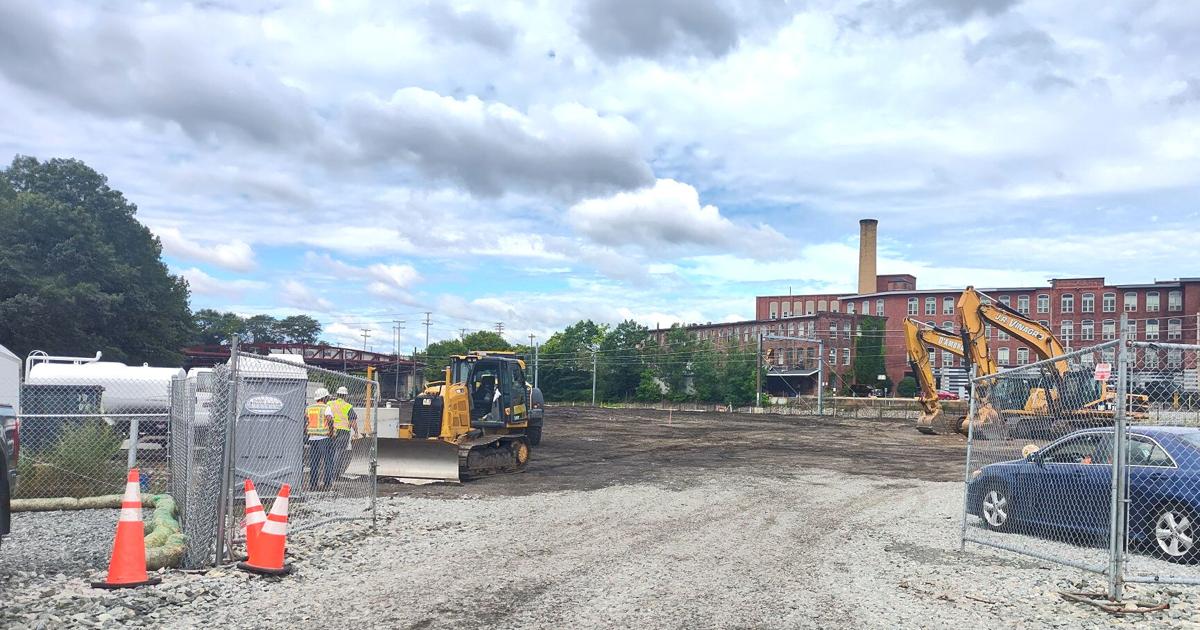
 www.valleybreeze.com
www.valleybreeze.com

Expansion of train station parking lot in Pawtucket proceeds
PAWTUCKET – Crews are making progress on the expansion of the crowded parking lot at the Pawtucket/Central Falls Commuter Rail Station.
They're also moving forward with building the "passenger facility building" - its been funded for $5M and is currently in design, to include a waiting room, restrooms, customer service counter, potentially retail, and a police sub-station, which seems like a lot for what is expected to only be a 4000 sqft building.

- A climate-controlled interior waiting space for both train and bus passengers. The waiting area shall be constructed of durable materials, and easily cleaned and maintained. Incoming buses should be visible from the interior waiting area. Real time screens with audible announcements should show all upcoming and incoming buses and trains. Design shall be in line with the five initiatives in the Transit Forward RI 2040 plan.
- A customer service counter shall be accessible to passengers from the interior waiting area and provide adequate protection for customer service personnel. Ticket vending machines next to the service counter will provide off-hour ticketing.
- Restroom facilities for the anticipated one thousand plus daily passengers utilizing both bus hub and train station. Bathrooms shall be constructed to withstand heavy use, and be easily cleaned and maintained.
- Public spaces in and around the facility shall meet and exceed ADA’s minimum requirements. Additional accommodations shall be implemented to encourage disabled riders to utilize the facility and public transit. Coordination with outside organizations for disabled riders is required.
- Interior waiting area shall have bulletin boards, pamphlet racks, and digital advertisement space. An alcove for beverages and snack vending machines should be made available. If feasible this area shall include a small retail space for an outside vendor to sell drinks and pre-prepared food. The retail area would not support food preparation.
- A secure driver breakroom with its own exterior entrance, interior seating area, restrooms, bulletin boards, and notification screens. These areas should be completely separate from all public spaces.
- An office for public safety and/or security use.
- A storage closet for cleaning supplies, cleaning equipment, and restroom products.
- A secure IT room with redundant power and cooling.
- The building’s exterior shall be durable and easily maintained.
- The architectural style shall meet any historical preservation requirements and help tie-in to the surrounding buildings and landscape.
- The building is anticipated to be around 4000 SF total and is inclusive of a 1,500+ SF interior waiting area and 120 sf IT room. https://purchasing.ri.gov/RIVIP/ExternalBids/QuasiPublicAgencies/RIPublicTransitAuthBids/23-29.pdf
- www.rilegislature.gov/Special/comdoc/Senate%2520Finance%25205212020/ARPA%2520SFRF%2520RIPTA%2520Hub.pdf
Last edited:
New England Born & Raised
Active Member
- Joined
- Jun 19, 2021
- Messages
- 509
- Reaction score
- 1,113
Was at the station this past weekend. The additional 275 parking spaces are nearing completion. Would think they will be available in weeks. The original 200 spaces are already full before 8am on most all weekdays with the second departure being the popular 7:21 express. More parking is needed. Looks like they still have not yet started to charge for parking. The free parking was supposedly only going to last for about six months after its opening in Jan-2023. Would not be surprised to see pay for parking go into effect when the lot is up to full capacity (475).
All that will be left for this station will then be the construction of the 4,000sf passenger facility building (see above design specs).
All that will be left for this station will then be the construction of the 4,000sf passenger facility building (see above design specs).
New England Born & Raised
Active Member
- Joined
- Jun 19, 2021
- Messages
- 509
- Reaction score
- 1,113
Update on Passenger Facility Building
Construction to start Fall-2024
To Open in two years
Amenties to include: public restrooms, driver restrooms, a break room, a Pawtucket Police sub-station and a security office, as well as an interior waiting area that will include seating, device charging stations, and real-time passenger information screens. RIPTA will also have a customer service presence on site.
MBTA Commuter Rail - in excess of 400 boardings/day
RIPTA Bus ridership - 97,916 passengers in 2023 after its opening in late January

 www.wpri.com
www.wpri.com

 www.wpri.com
www.wpri.com
Construction to start Fall-2024
To Open in two years
Amenties to include: public restrooms, driver restrooms, a break room, a Pawtucket Police sub-station and a security office, as well as an interior waiting area that will include seating, device charging stations, and real-time passenger information screens. RIPTA will also have a customer service presence on site.
MBTA Commuter Rail - in excess of 400 boardings/day
RIPTA Bus ridership - 97,916 passengers in 2023 after its opening in late January

RIPTA: Pawtucket bus passenger facility to open within 2 years
The Pawtucket-Central Falls Transit Center continues to expand, with construction of a new passenger facility scheduled to begin later this year.

Pawtucket bus passenger facility to open within 2 years
RIPTA says the new facility will feature public restrooms, a break room and an interior waiting area.
New England Born & Raised
Active Member
- Joined
- Jun 19, 2021
- Messages
- 509
- Reaction score
- 1,113
The additional connected parking lot with some 270 more spaces is now open. Brings the total parking spaces in the station lot to approximately 470. These spaces are still free as there has been nothing yet announced about charging. It had initially been reported that parking would only be free for the first few months after the new station opened before the lot was contracted out to a parking service. It is however now approaching a full year since the station went live. A daily commuter in the last year that parked here would have saved about $1500 by not having to pay to park.
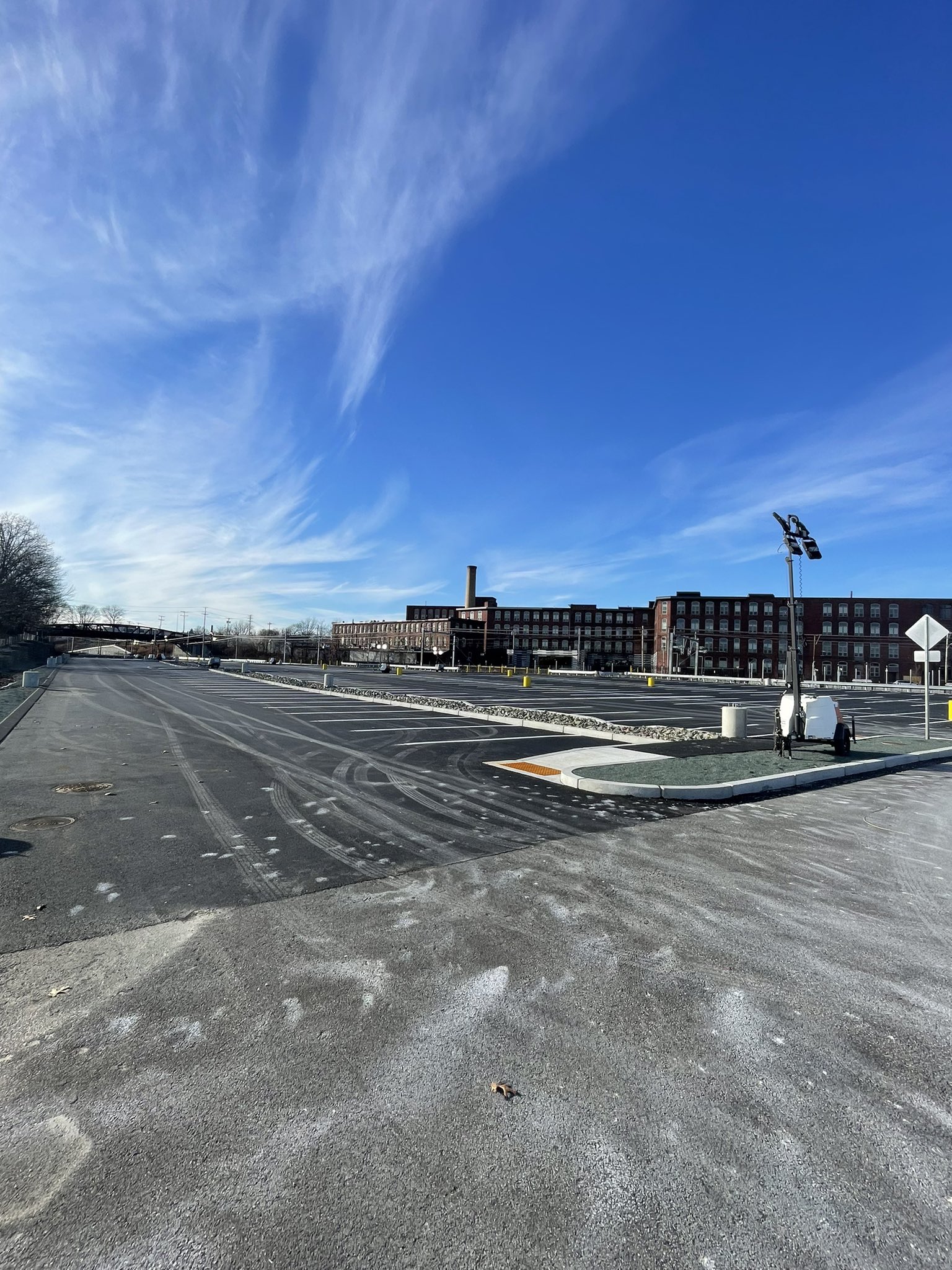
 www.abc6.com
www.abc6.com

New parking opens for Pawtucket-Central Falls commuters | ABC6
PAWTUCKET, R.I. (WLNE) – Commuters in the area of Pawtucket and Central Falls will have extra space for parking going forward. The Rhode Island Department of Transportation (RIDOT) announced Monday afternoon that they are opening a new parking lot at the Pawtucket-Central Falls Transit Center...
Last edited:
New England Born & Raised
Active Member
- Joined
- Jun 19, 2021
- Messages
- 509
- Reaction score
- 1,113
The new residential complex that will be across from the station in the former Pawtucket Manufacturing Company mill at the corner of Barton and Pine Streets is taking form. It is a two phase project that includes a renovation of existing space and new construction. When both phases are complete, the total project will have approximately 182 housing units and 153 parking spaces.

