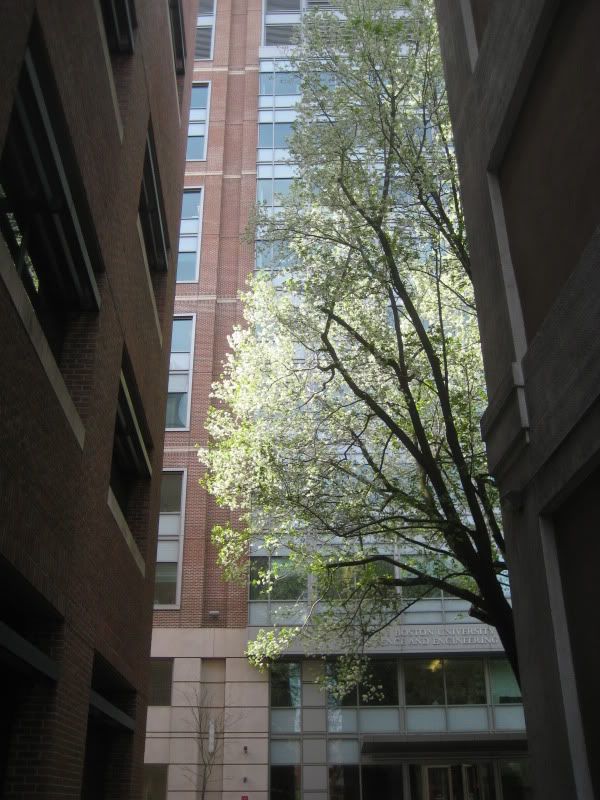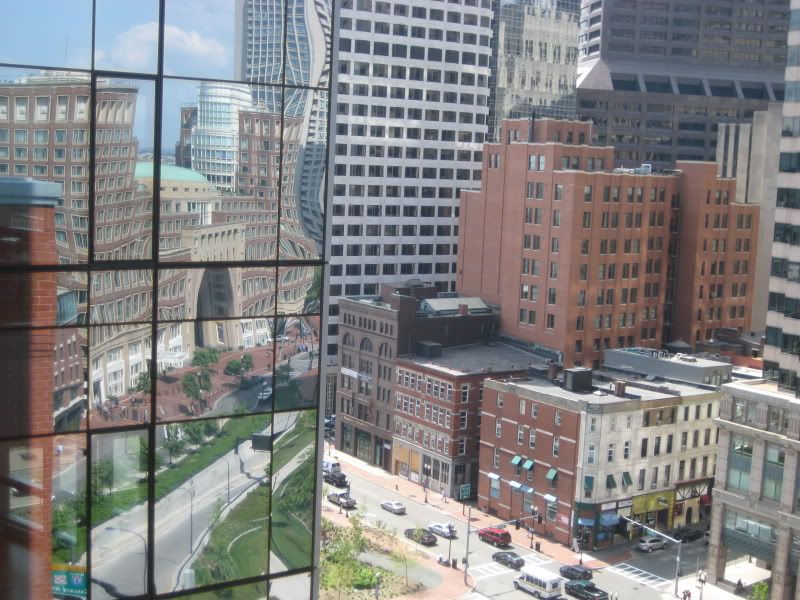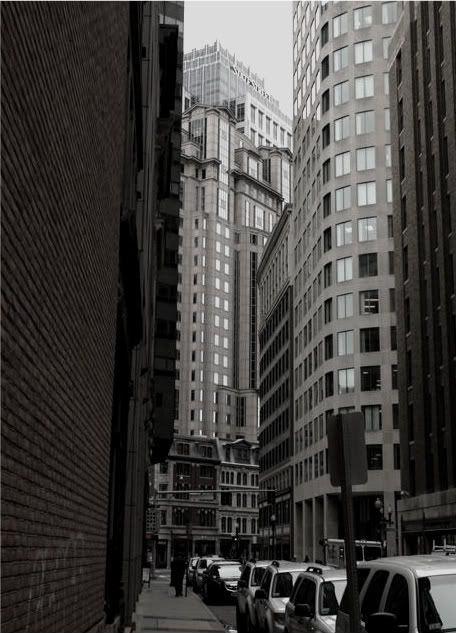You are using an out of date browser. It may not display this or other websites correctly.
You should upgrade or use an alternative browser.
You should upgrade or use an alternative browser.
Photo of the Day, Boston Style - Part Deux
- Thread starter castevens
- Start date
- Status
- Not open for further replies.
Ron Newman
Senior Member
- Joined
- May 30, 2006
- Messages
- 8,395
- Reaction score
- 13
Do you need to be a member of the Acela Club to get to the balcony?
pelhamhall
Active Member
- Joined
- Jan 4, 2008
- Messages
- 855
- Reaction score
- 0
For briv...
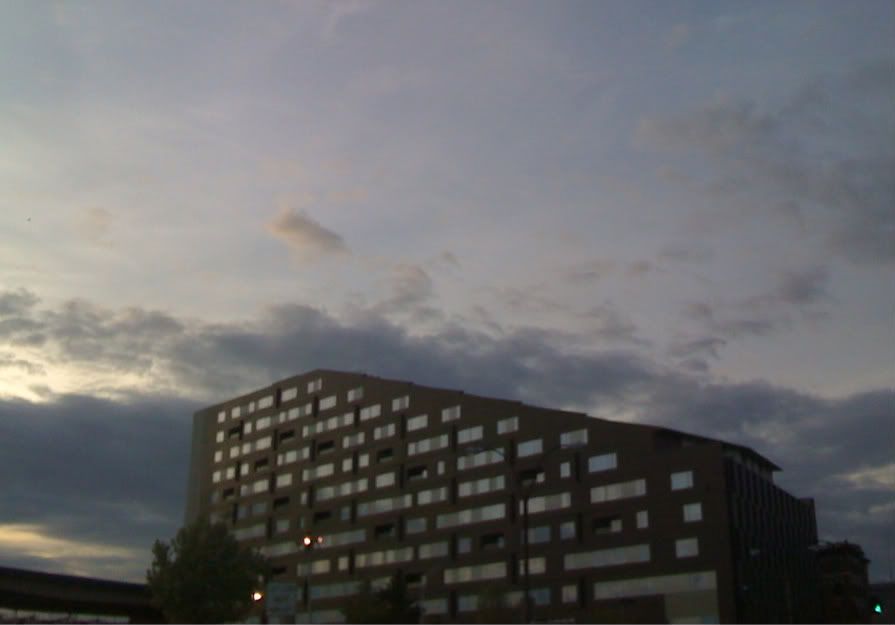
Shitty iPhone camera, but the sky was dramatic enough to warrant a pic.

Shitty iPhone camera, but the sky was dramatic enough to warrant a pic.
pelhamhall
Active Member
- Joined
- Jan 4, 2008
- Messages
- 855
- Reaction score
- 0
My favorite triple decker Boston street. Ends with an exposed chunk of Mission Hill. You could practically hop off Mission Hill and right onto the third floor roof. Scary...
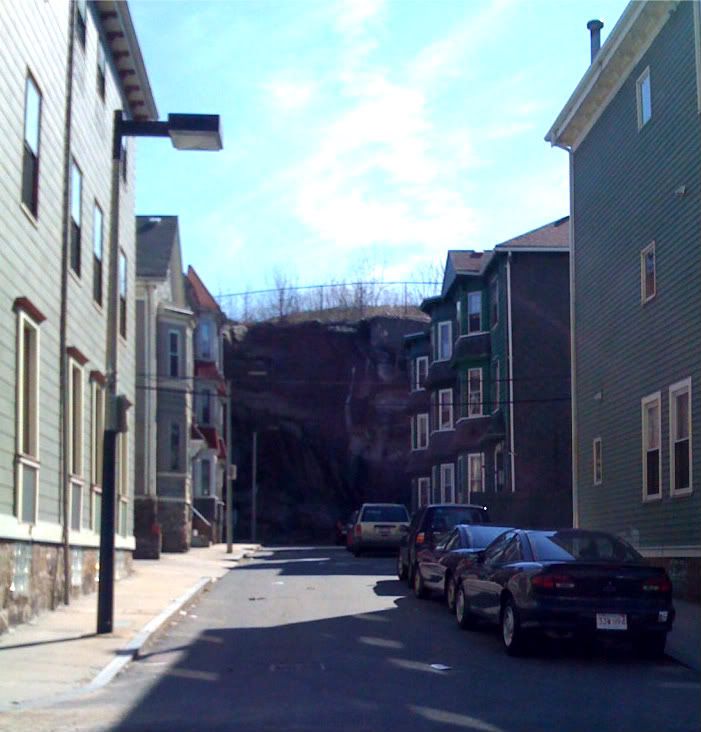

pelhamhall
Active Member
- Joined
- Jan 4, 2008
- Messages
- 855
- Reaction score
- 0
Menino Stump - an architectural style popularized at the turn of the 21st Century in Boston. Created by one of the most influential urban planners in the city's 500 year existence, Thomas M. Menino, this style of architecture is known for its striking banality, offensive blockishness, and stubby execution. Today, in 3009, Menino Stumps populate almost every corner of the city, heralding back to a time when urban planning decisions were actually decided by unelected neighborhood groups - largely populated by ladies-who-lunch, unemployed software consultants, and ornery senior citizens.
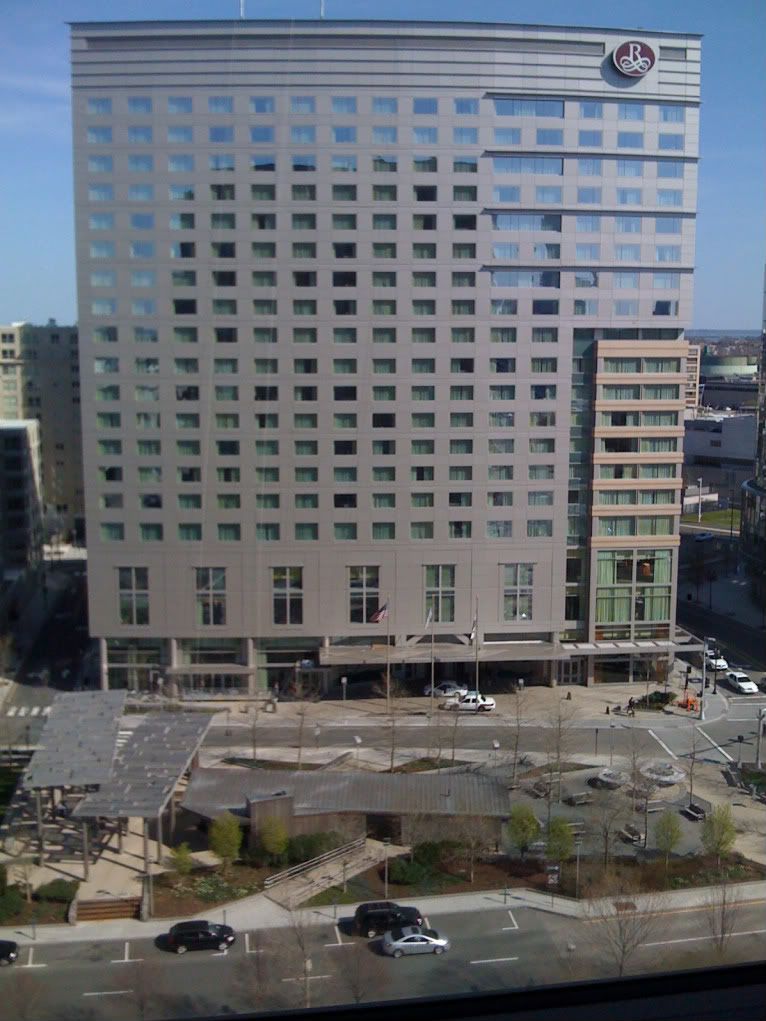

briv
Senior Member
- Joined
- May 25, 2006
- Messages
- 2,083
- Reaction score
- 3
You can also add "known for its grotesquely large footprint and the use of the cheapest possible exterior materials, as well as a complete disregard for the existing urban fabric, pedestrian, and aesthetics in general" as other common attributes of the Menino Stump.
found5dollar
Senior Member
- Joined
- Aug 27, 2007
- Messages
- 1,149
- Reaction score
- 404
here is my first try at a picture in this thread... the staircase in the ICA. I took this picture over a year ago but i still love it.

pelhamhall
Active Member
- Joined
- Jan 4, 2008
- Messages
- 855
- Reaction score
- 0
That's an awesome shot! Thanks for posting - hopefully we'll see some more from ya!
Boston02124
Senior Member
- Joined
- Sep 6, 2007
- Messages
- 6,893
- Reaction score
- 6,639
^Nice reflection of the Greenway! As for those 3 low-rise buildings on the right,faceing the Greenay, they could be redeveloped,It was once rumored as a site for a 80 story tower when the TNP tower was 1st anounce,then the brick one in the middle was to get an 6 story addition.
Patriots_1228
Active Member
- Joined
- Jun 19, 2007
- Messages
- 368
- Reaction score
- 1
Incredible picture! I definetely think boston should 'beautify' the facades of those really small low rise buildings. The upper 3 floors on that white white look dreadful. If they were to give some of those buildings facades like those you'd find on some of the smaller buildings in new york, that would look incredible.
kz1000ps
Senior Member
- Joined
- May 28, 2006
- Messages
- 8,975
- Reaction score
- 11,766
Those white buildings are the Richardson Block, and they're on the National Register of Historic Places, partly because 1) that white stuff is marble, a rarity for a commercial block, and 2) it was designed as a whole even though there were different owners for each building.
Besides that, they look great up close, even if they have been a bit mistreated.
Besides that, they look great up close, even if they have been a bit mistreated.
Boston02124
Senior Member
- Joined
- Sep 6, 2007
- Messages
- 6,893
- Reaction score
- 6,639
^I use to go to the Photo Quick store in that Marble building every day for almost for over 12 years!I like the block just not the end that faces the Green Way,The brown Building should be stripped of its paint and a new front added to the middle building and the crown restored to the marble fronted building or a tall skinny tower would be a nice replacement IMO.
commuter guy
Active Member
- Joined
- Feb 1, 2007
- Messages
- 894
- Reaction score
- 130
Although these low rise buildings could be aestheticaly restored and improved, I hope the parcels are not consolidated for another high rise. In this area of town they inject much needed relief to the Class A towers which lease most of their ground floor commercial space to chains. These "rustic" buildings contain locally owned retail, eating and drinking places (probably due relatively low rents for this area).
pelhamhall
Active Member
- Joined
- Jan 4, 2008
- Messages
- 855
- Reaction score
- 0
"Our plan of the Public Garden, Boston, as it should be. Respectfully submitted to the city authorities. 1855"
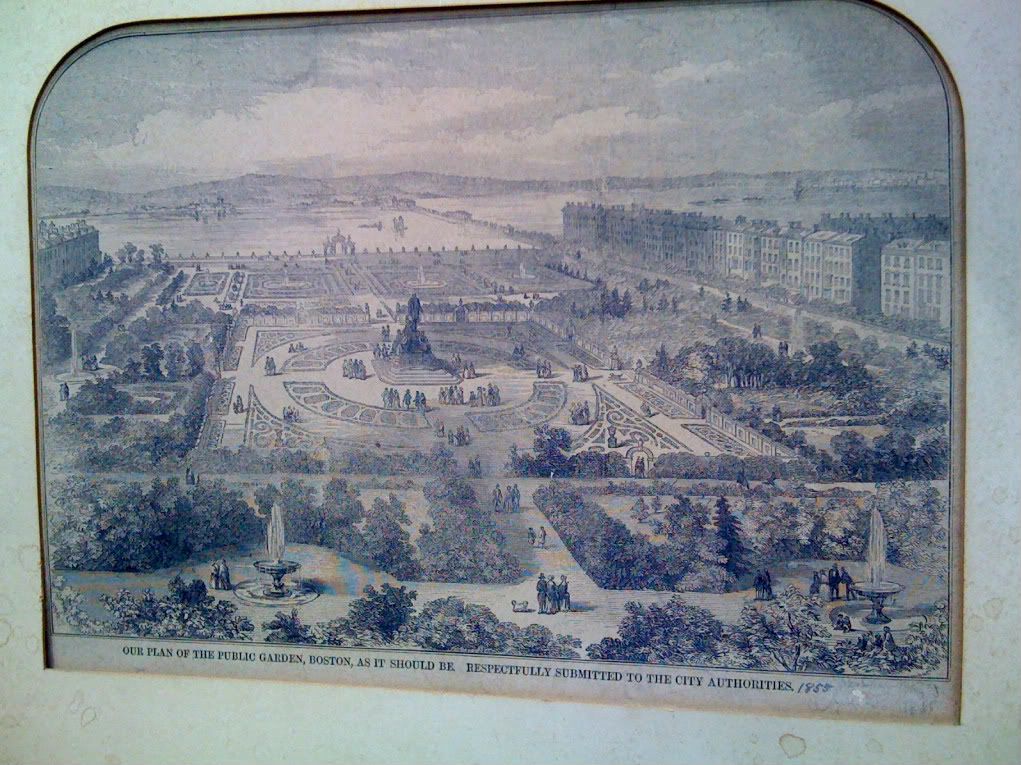
This was created by urban planning activists! How many times can you ever say that Ms. Shirley Kressel "respectfully" gave her advice to city authorities on anything???????

This was created by urban planning activists! How many times can you ever say that Ms. Shirley Kressel "respectfully" gave her advice to city authorities on anything???????
- Joined
- May 25, 2006
- Messages
- 7,034
- Reaction score
- 1,868
Where did you find that? That is wonderful.
- Status
- Not open for further replies.

