- Joined
- Jan 7, 2012
- Messages
- 14,062
- Reaction score
- 22,726
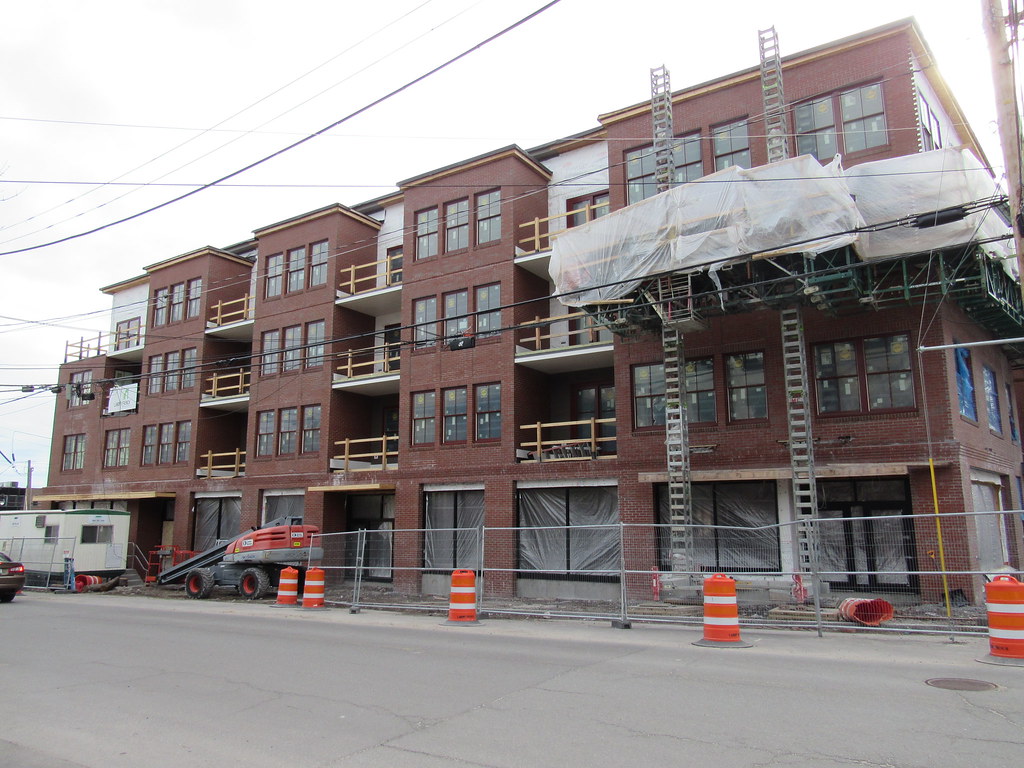 https://flic.kr/p/23Af5gi
https://flic.kr/p/23Af5gi 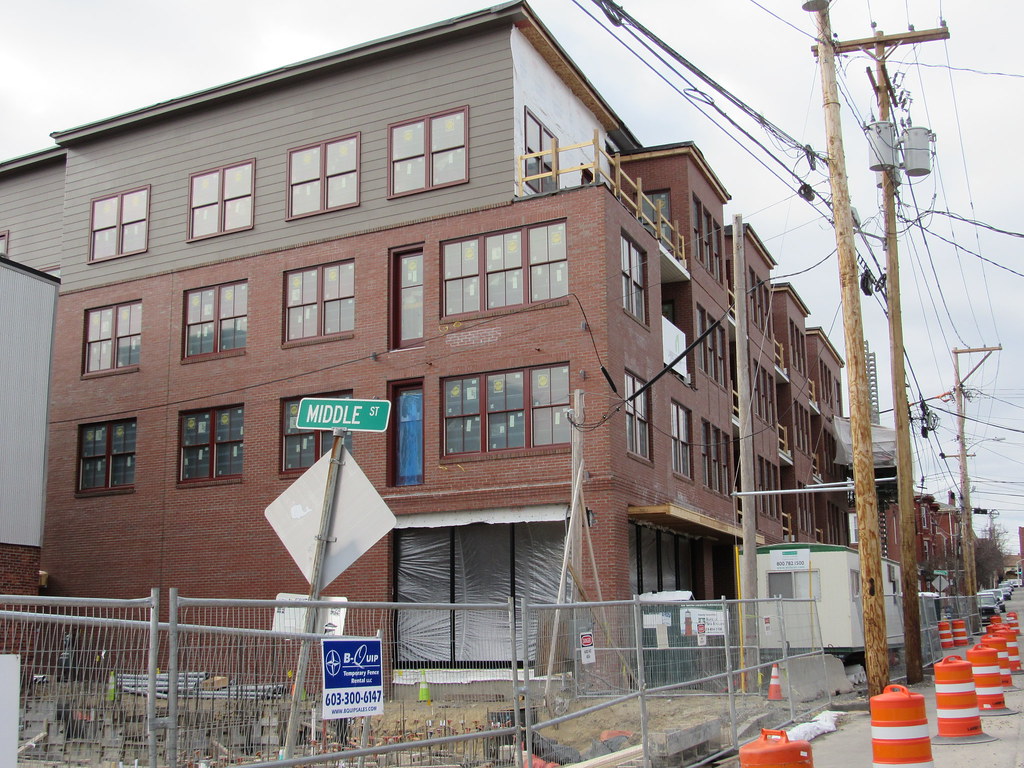 https://flic.kr/p/GPyVzs
https://flic.kr/p/GPyVzs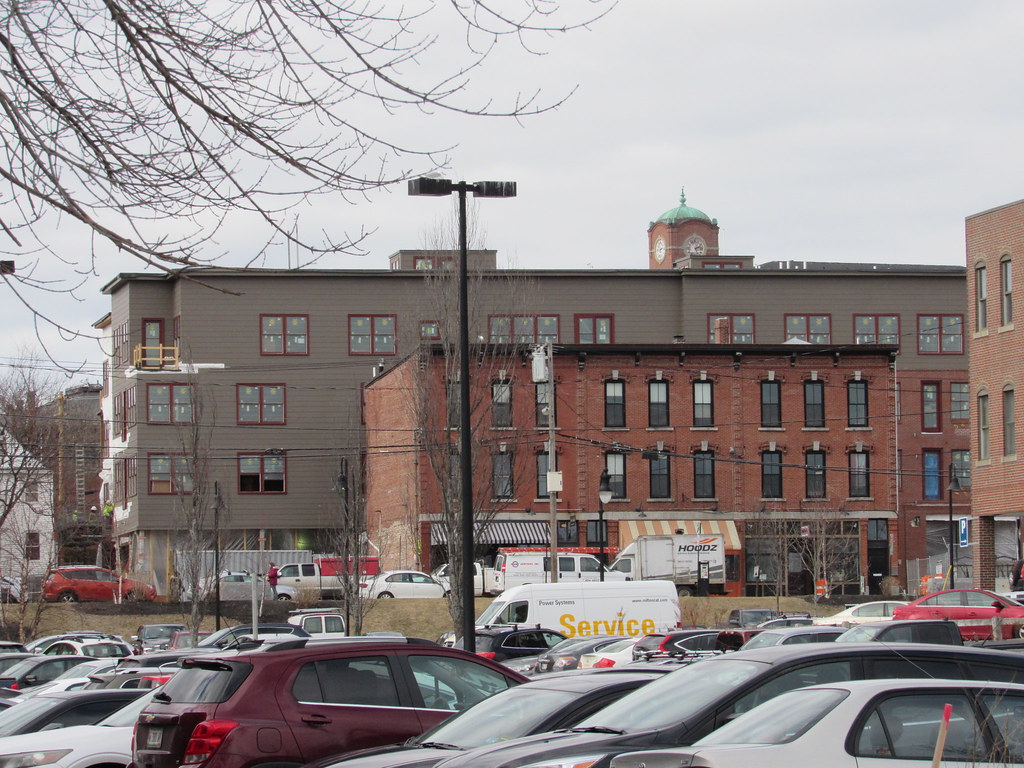 https://flic.kr/p/24XiYqz
https://flic.kr/p/24XiYqz 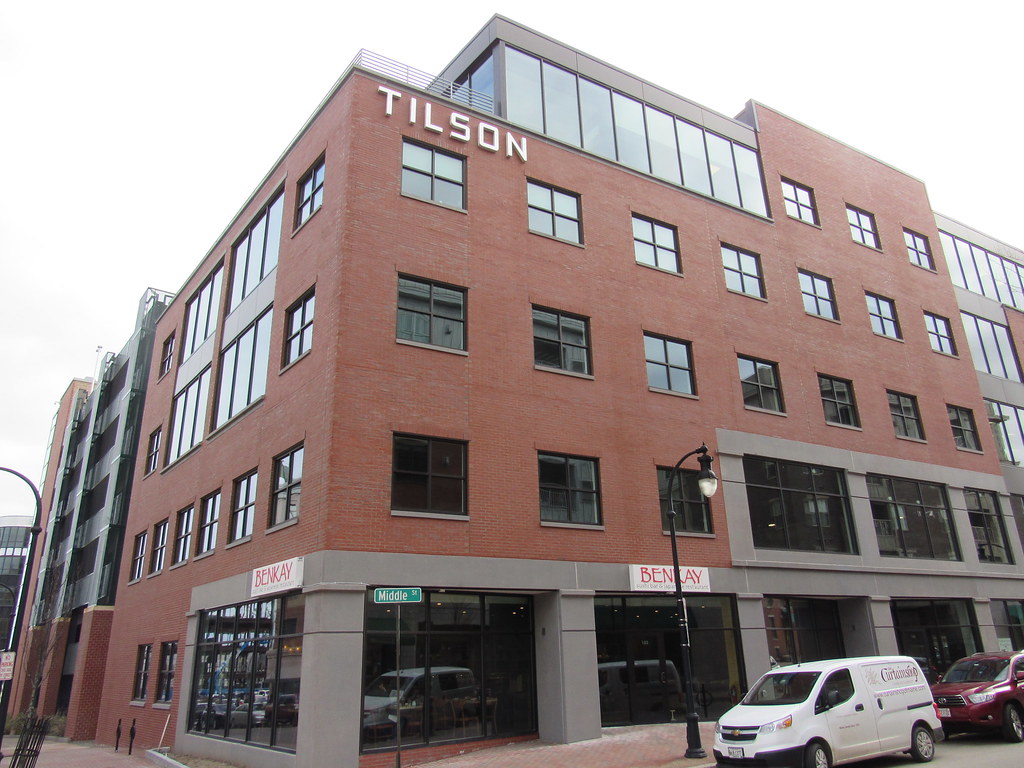 https://flic.kr/p/GPyWjd
https://flic.kr/p/GPyWjd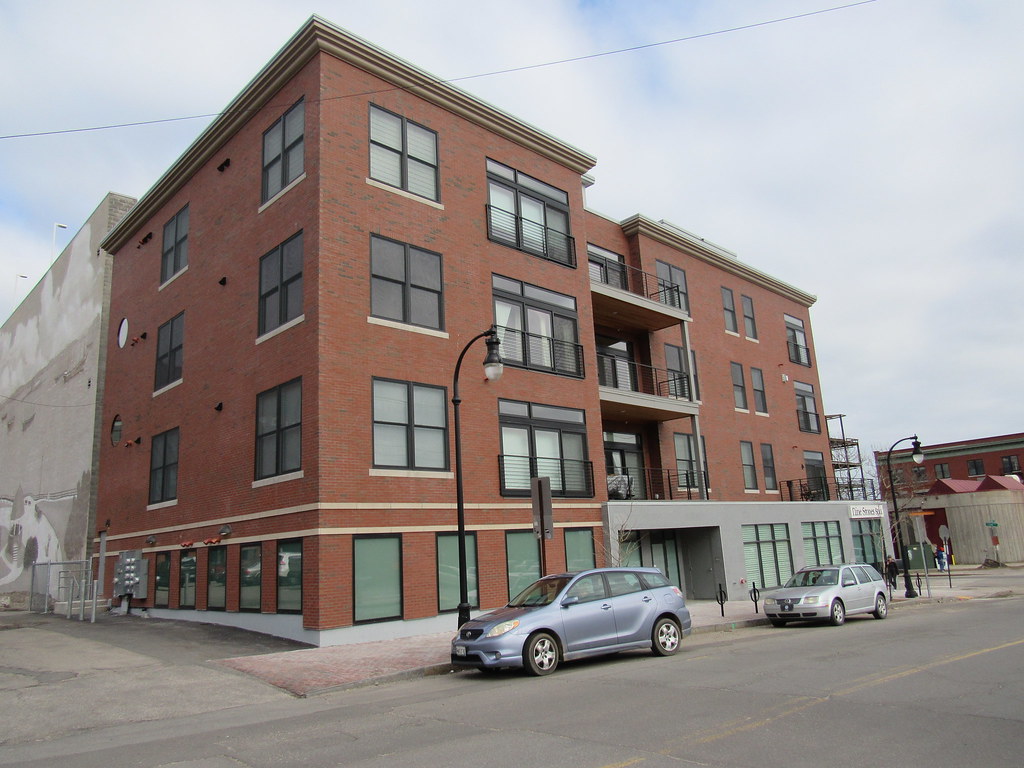 https://flic.kr/p/24XiZFk
https://flic.kr/p/24XiZFk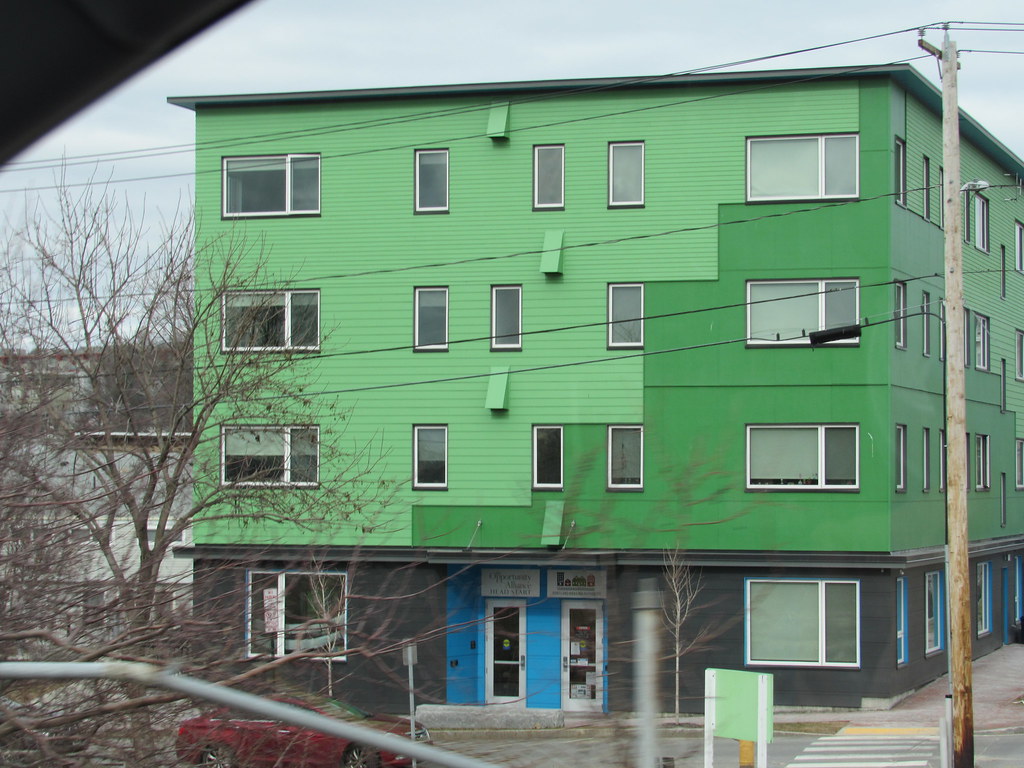 https://flic.kr/p/22cnvhC
https://flic.kr/p/22cnvhCChildren's Museum design. Love it.
http://www.mainebiz.biz/article/20180305/NEWS01/180309973
Noticed they snuck a 5th floor on the left front part of the WEX building. Nice. And in back, near the end, another small section -- a fourth floor. Maybe cafeteria area that opens up to the roof top patio? This will be the best view and outdoor space in Portland. Too bad nobody gets to experience it but them. Add some craft beer taps and recruiting will be a cinch during the summer months.



A dramatic improvement over that ugly puke green 5 story project originally proposed. Good design and good scale... although I don't know if I'm thrilled about it being marketed for the 55+ community. The Bayside area definitely feels better suited to a younger crowd



