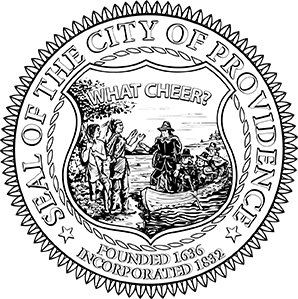This part is what I was waiting for and stands out the most:
“Kallfelz, whose firm
designed some of the state's income-restricted housing developments, said you can still build elegant, cost-effective buildings that are up to four stories tall by focusing on the basics – traditional proportions, simple siding materials and nice trim details.
The problem is that developers and architects often don't do that "because it’s seen as not being inventive," he said. There's often a desire for podium buildings, in particular, to look unique and different, he added.”
-I’m not sure when architects and developers decided that after cost (building as cheaply as possible) the next most important thing is that a building needs to stand out. It doesnt make any sense and its destroying the character of our cities and making people turn against development in general. When every building is trying to stand out and be different than the rest you end up with a bunch of competing and contrasting styles that clash and look like shit. People dont like this, so why do they keep insisting on ramming it down everybodys throat?
There needs to be wayyyyy more importance placed on blending in to the existing neighborhood and enhancing whats already there. As others have put it “vernacular architecture”. As mentioned above building elegantly doesnt mean building expensively, it means using proportionality, symmetry, colors that match well with the existing neighborhood, and design elements that also match. Building an orange, lime green, yellow, and black square with colors checker-boarded all over the place definitely stands out, but it detracts from the overall neighborhood. Theres nothing wrong with blending in and actually it should be the main goal. A neighborhood like the back bay isnt great because every single building is unique and completely different from the next, its great because they picked a style that people like and stuck to it over and over and over. Its not hard, I swear these people are idiots these days. Modern architects are the only ones who like this crap and insist that they know better than everyyyyyyyone else who is saying no actually this sucks.










