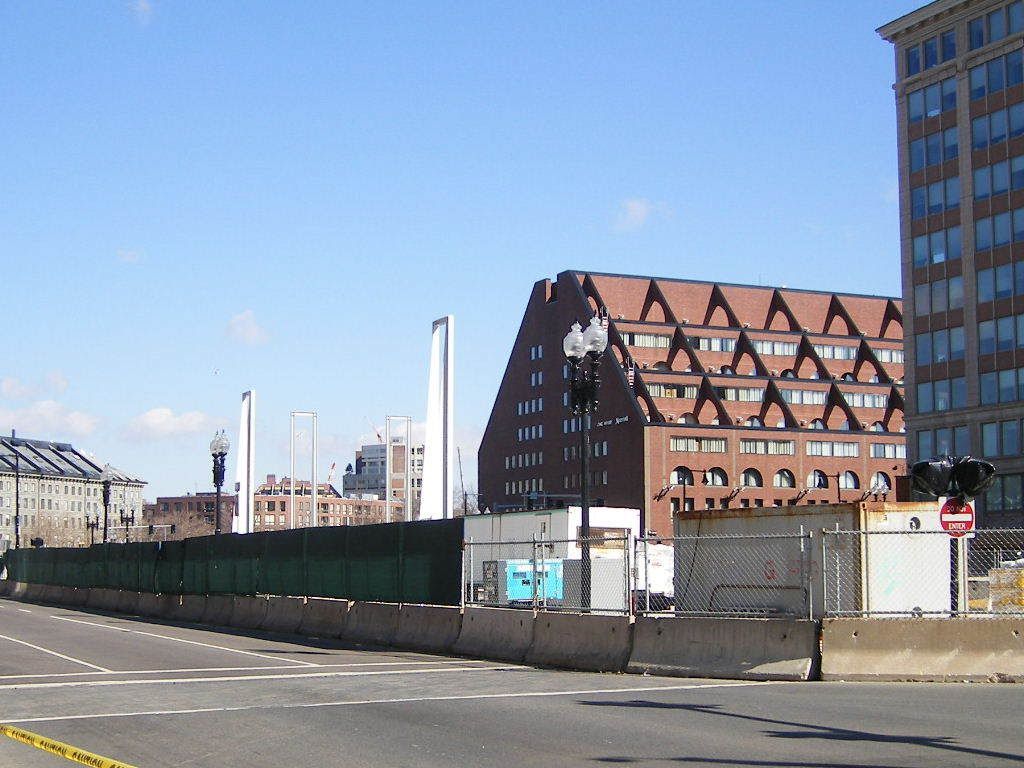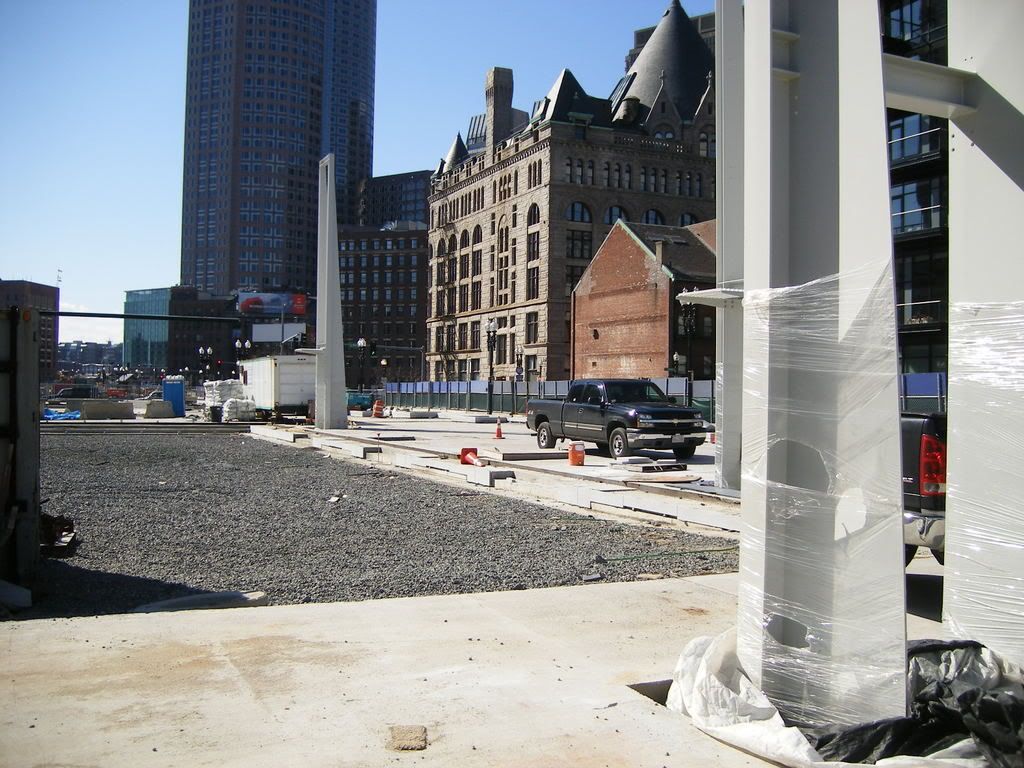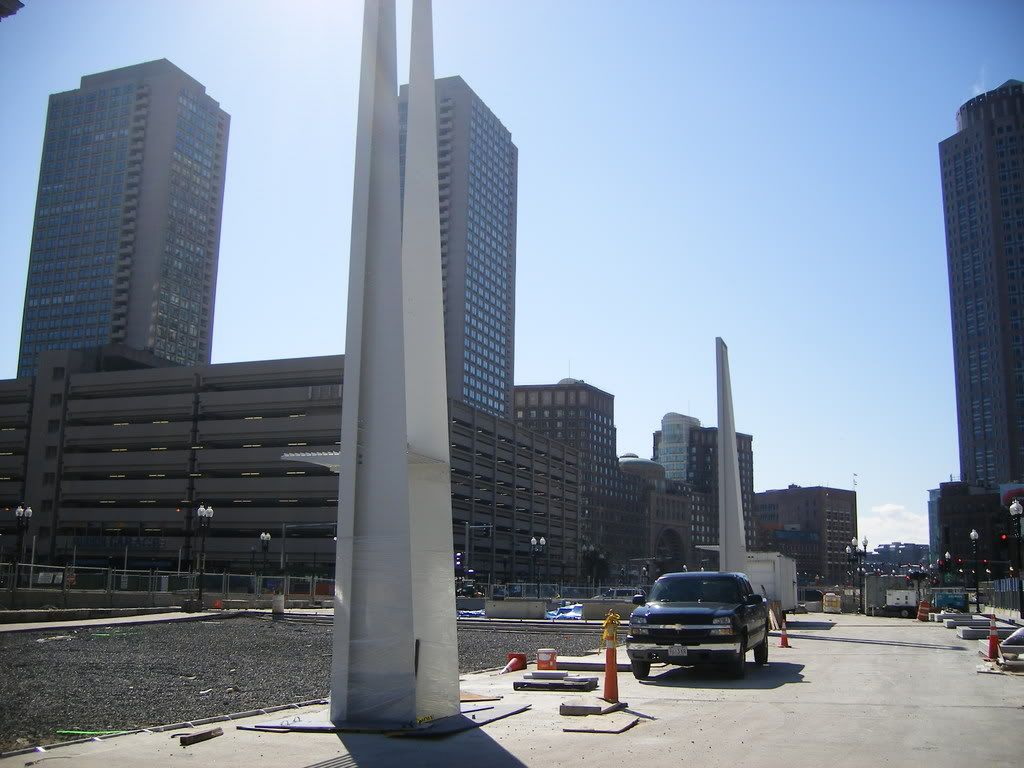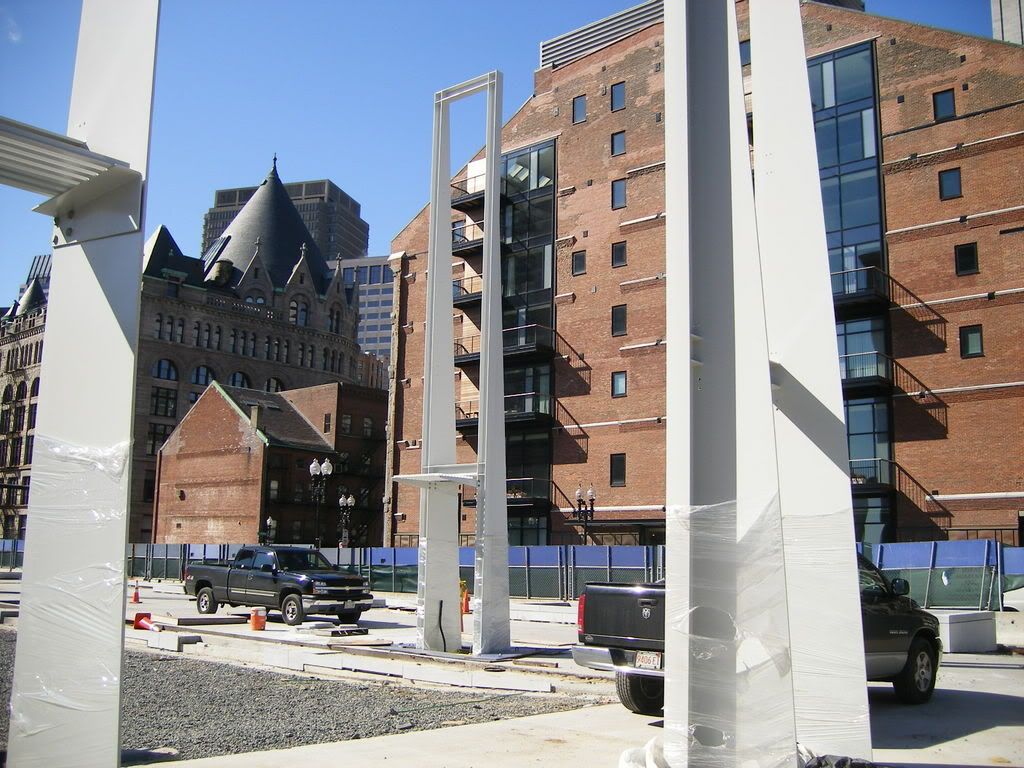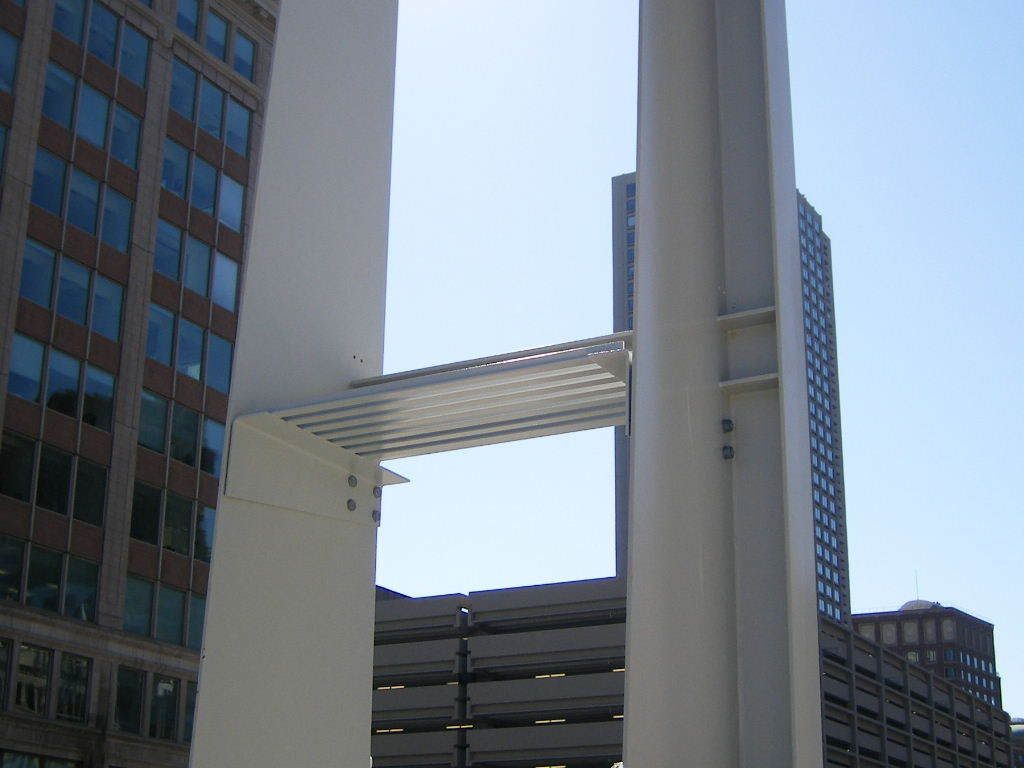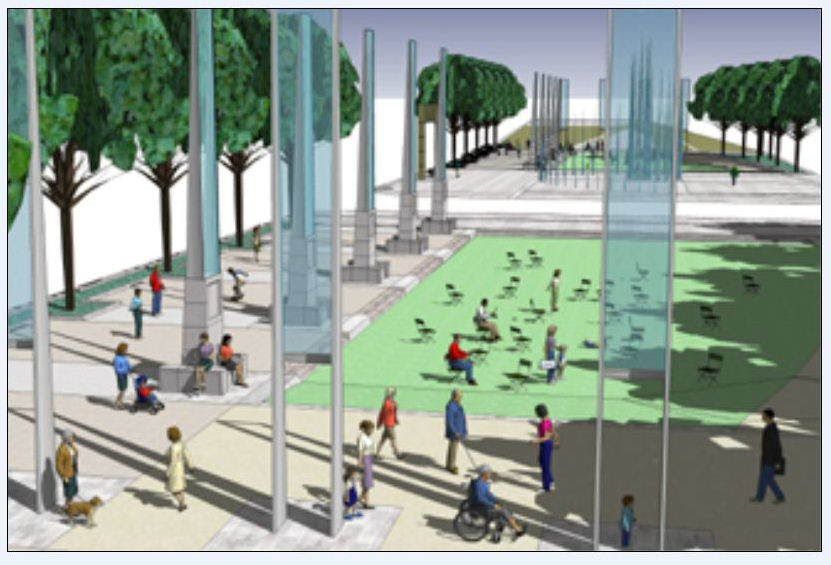Finishing Dewey Square
By Tim Love | February 25, 2007
EARLIER THIS month, the New York-based Blackstone Group acquired many of the major buildings that abut Boston's Dewey Square. While the transaction was enormous in terms of dollars, about $39 billion, the impact on the future of the public space in front of South Station may mean even more to the commuters who walk through the hard-edged landscape every day.
Dewey Square offers one of the most important first impressions of Boston. But like an Italian piazza minus the vendors and other features that make such spaces interesting, the square looks unfinished -- even though a master plan has been in place for eight years.
Now with Blackstone controlling 125 Summer St., the Fiduciary Trust building, 100 Summer St. and South Station, it is time to ask our new neighbor to help us improve its own front yard.
Right now, Dewey Square is a blank slate, paved with brick and granite, but still missing the trees, art, newsstand, caf? chairs, and the winter garden that were recommended by the master plan.
With spring around the corner and Bostonians finally beginning to realize the full potential of the greenway, a new round of corporate support and political will needs to be galvanized to finish Dewey Square.
Significantly, four big ideas that emerged during the planning process have yet to be executed:
A winter garden. Central to the master plan is a dramatic winter garden with its face defining the northern edge of the square. The winter garden was conceived to provide a memorable first view of Boston when exiting South Station, a beautiful glass building filled with plants and trees. The building would also encourage the kind of uses that can spill into the square in warm weather. Examples include a caf? concession and a four-season venue for a farmers market.
An international newsstand. The retail kiosks that create so much life inside South Station need to migrate into the square. As in Harvard Square, an international newsstand will provide the perfect amenity. In warm weather, the newsstand can expand into the space, creating the kind of messy vitality that the square lacks. A good cup of coffee, a magazine, and comfortable public seating will make Dewey Square one of the best places for people-watching in Boston.
A major public art commission. The original plans for the square included an enormous vertical sculpture that would have been built on top of a foundation, still buried on that site, for one of the Big Dig construction cranes. The sculpture, a metal lattice obelisk, was designed by Duke Wellington Reiter, formerly a Boston-area artist and professor at MIT. The Turnpike Authority eliminated his installation at the 11th hour for economic reasons, but the square needs a work of art at a scale that can compete with the surrounding buildings.
More vitality in a key location. The Fiduciary Trust Building is one of three 1970s-macho towers that frame the square (along with the Federal Reserve Bank and One Financial Center). Adding a three-story glass wall from the building's bulge to the ground could encase a multi level bookstore with seating and views of the square. The bookstore would not only be a welcome amenity at the threshold of the financial district, but also an economic home run given the enormous number of commuters who brush past the building each day.
All four of these ideas were important components of a larger vision that was hatched in two phases, the first from 1999 through 2001 and again in 2003 and 2004, once the basic framework had been approved by the Turnpike Authority.
So far, both the Federal Reserve Bank and Rose Associates, owners of One Financial, built out their own plazas in accord with this larger vision.
But other property owners have not adopted Dewey Square in the way that developer and philanthropist Norman Leventhal adopted beloved Post Office Square.
The next step should be to fund and build a winter garden to create a lively and memorable four-season public space. IBM built a sublime winter garden at the corner of 56th Street and Madison Avenue in Manhattan. Boston surely can muster the same kind of support to get the job done here.
Tim Love, a principal of Utile Inc., teaches architecture and urban design at Northeastern University and was project director of the Dewey Square master plan.
The winter garden alternative for Dewey Square, shown looking north from Summer Street. (Utile Inc.)
Link



