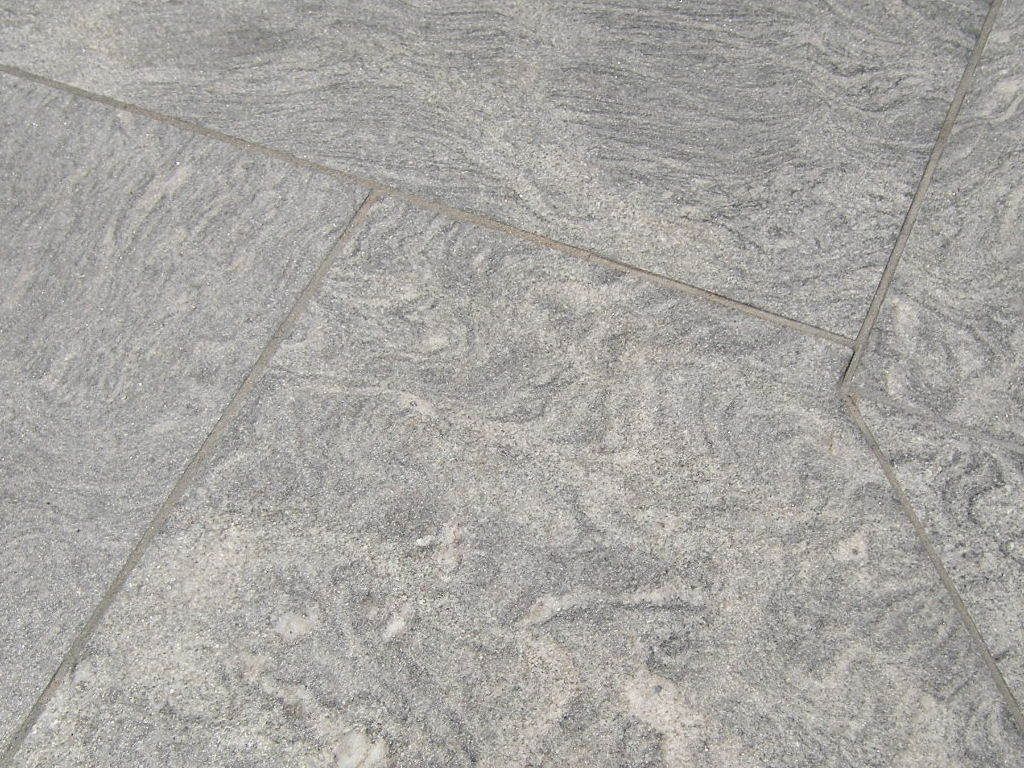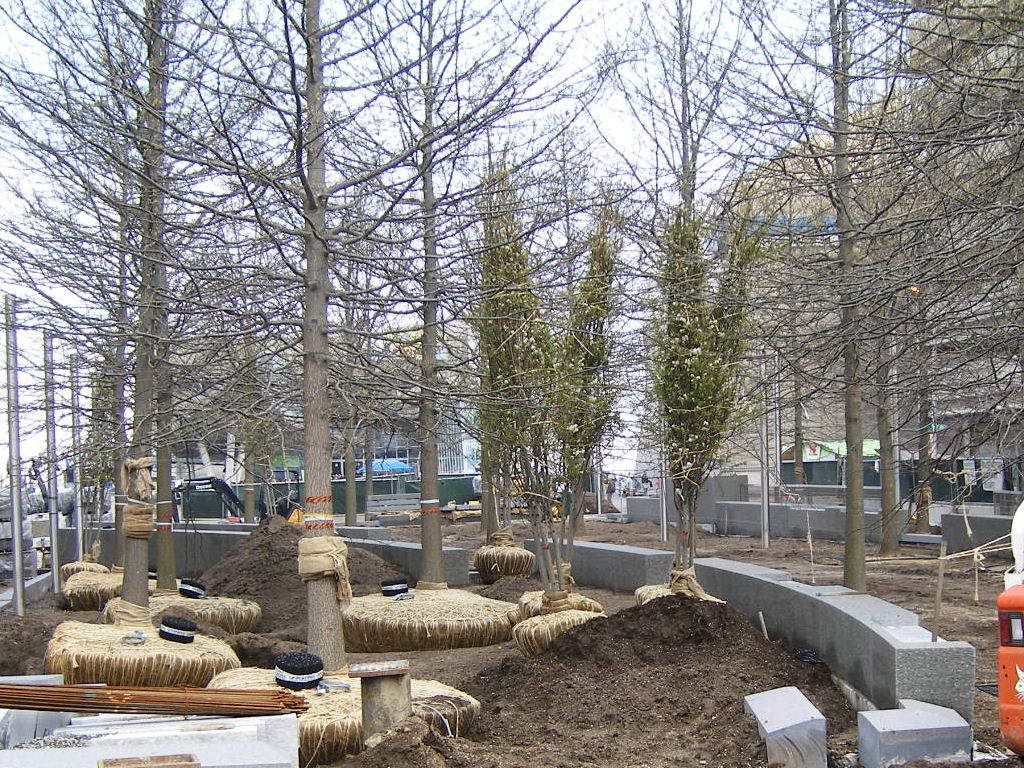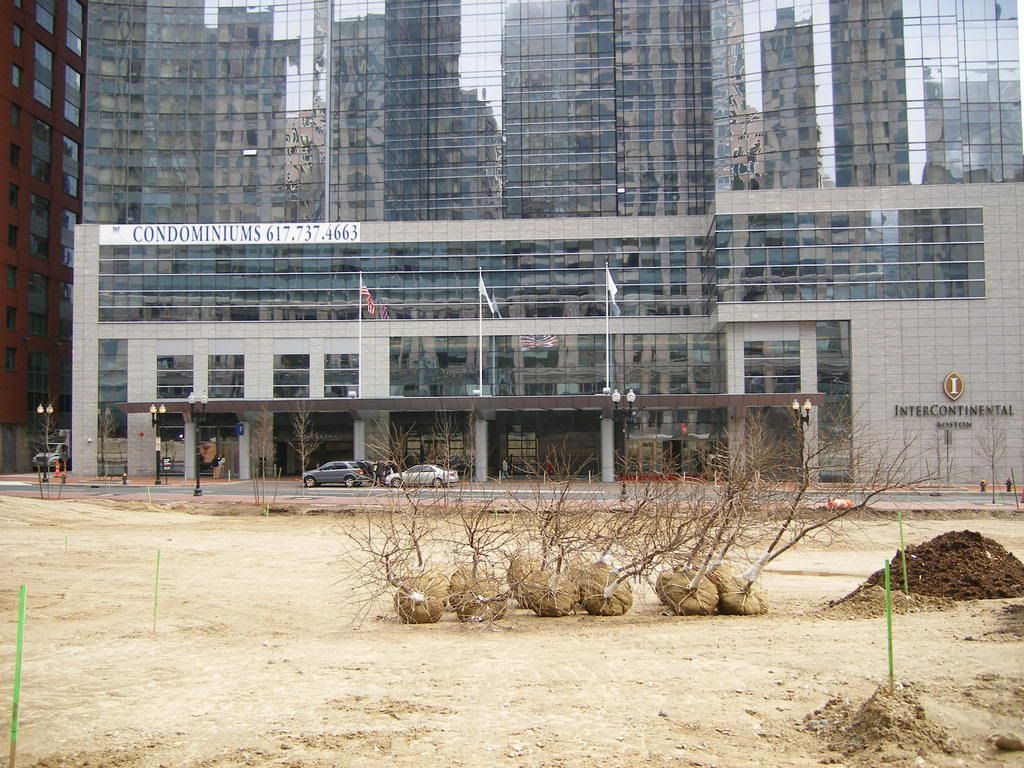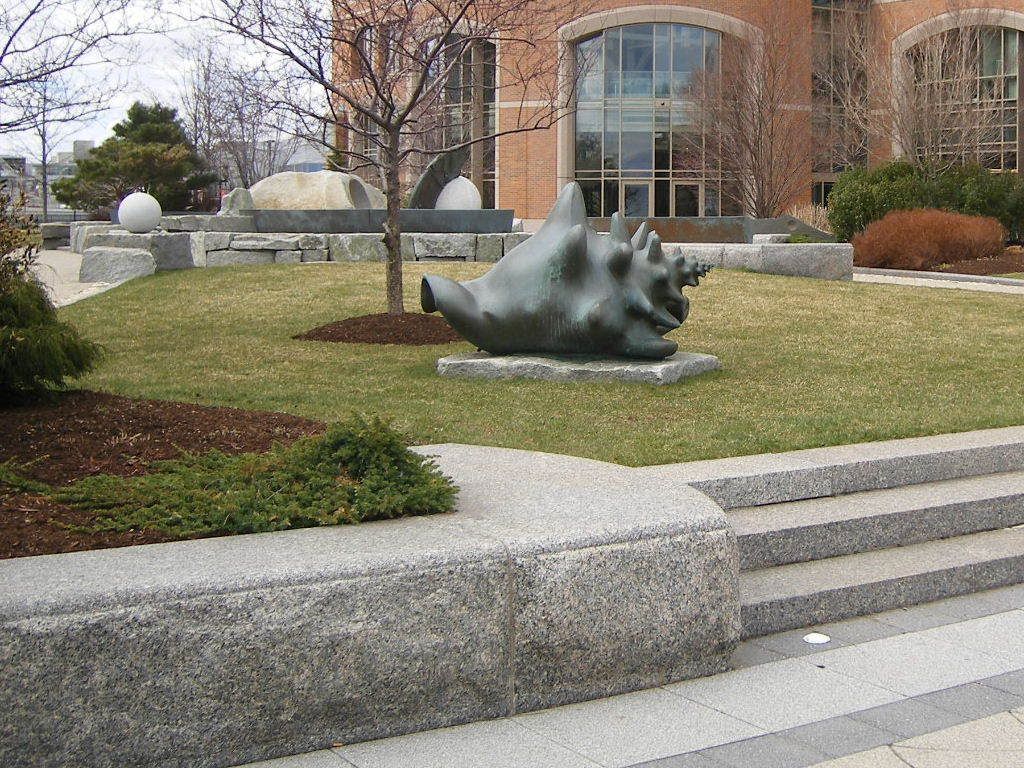Ron Newman
Senior Member
- Joined
- May 30, 2006
- Messages
- 8,395
- Reaction score
- 13
It doesn't do any of those things yet because it's not finished. Some of it is not even started.
The building edges you are all complaining about are all private property beyond the boundary of the Greenway. It will take some time for these owners (or their successors) to reorient or re-fa?ade their buildings. The elevated Artery has only been gone for about two years.
The building edges you are all complaining about are all private property beyond the boundary of the Greenway. It will take some time for these owners (or their successors) to reorient or re-fa?ade their buildings. The elevated Artery has only been gone for about two years.

.jpg)





