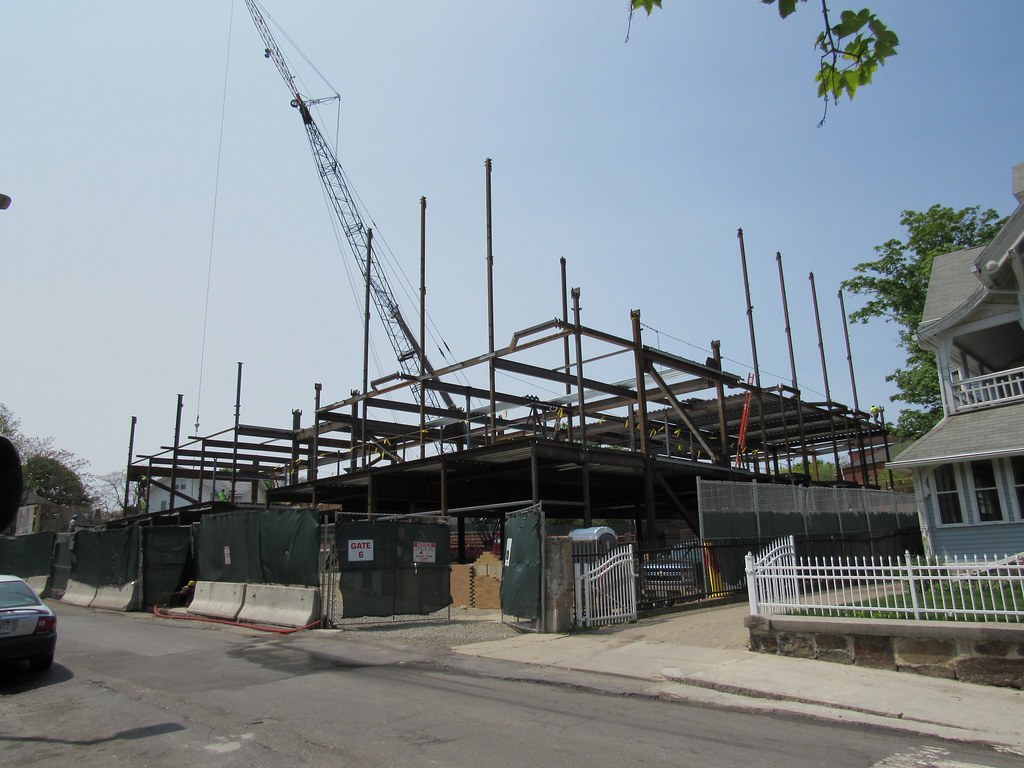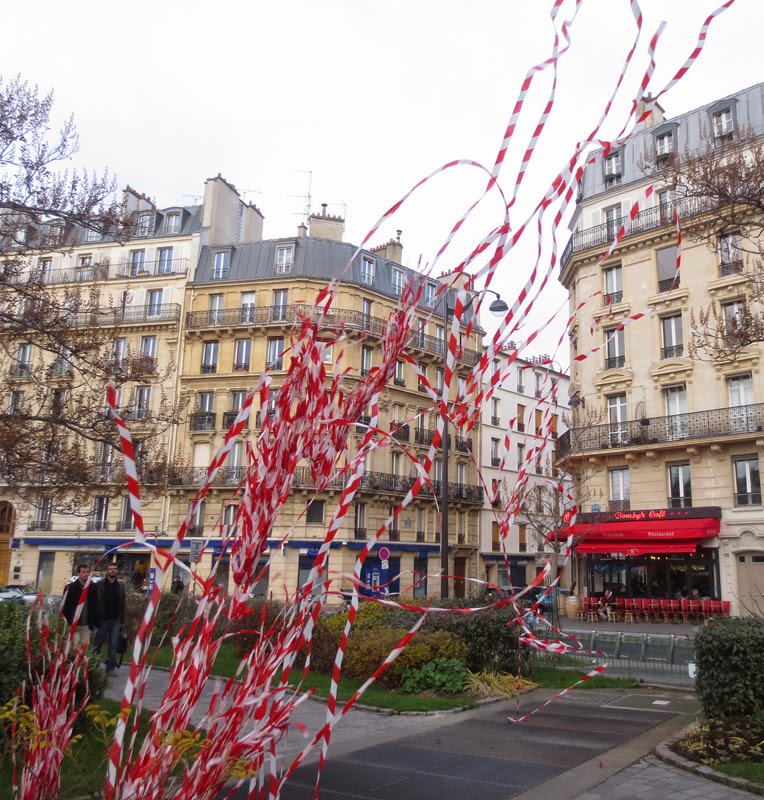This looks mostly fantastic. Good scale for the neighborhood, upgrades some obsolete looking retail space, gets a bunch of housing into some of the currently dead space above the existing retail, has an architectural look that for me ranges from very good to great (in its context).
I wish there was less parking tucked under it, for the same reasons I wish developers were not being pushed to provide so much parking everywhere (that is, I think the blame on the amount of parking lies elsewhere than the developer). With less parking on the first floor, there could be more retail in the space they now allocate to Cruz Management. That’s property management firm affiliated with the developer – looks like they’re relocating HQ. That’s not a bad use to have go in that location, so this is not some huge loss, but a bit more retail would have been nice. Also the north façade ends up with a gaping garage opening.
All this is mostly quibbling. Overall, in its context, and how it alters that context, this is a giant improvement. I agree with fattony, I’d like to see lots of things like this going up, and not just in Boston and surrounding towns.
 https://flic.kr/p/HkVF8B
https://flic.kr/p/HkVF8B https://flic.kr/p/GVEDBE
https://flic.kr/p/GVEDBE https://flic.kr/p/Gqv9kD
https://flic.kr/p/Gqv9kD









