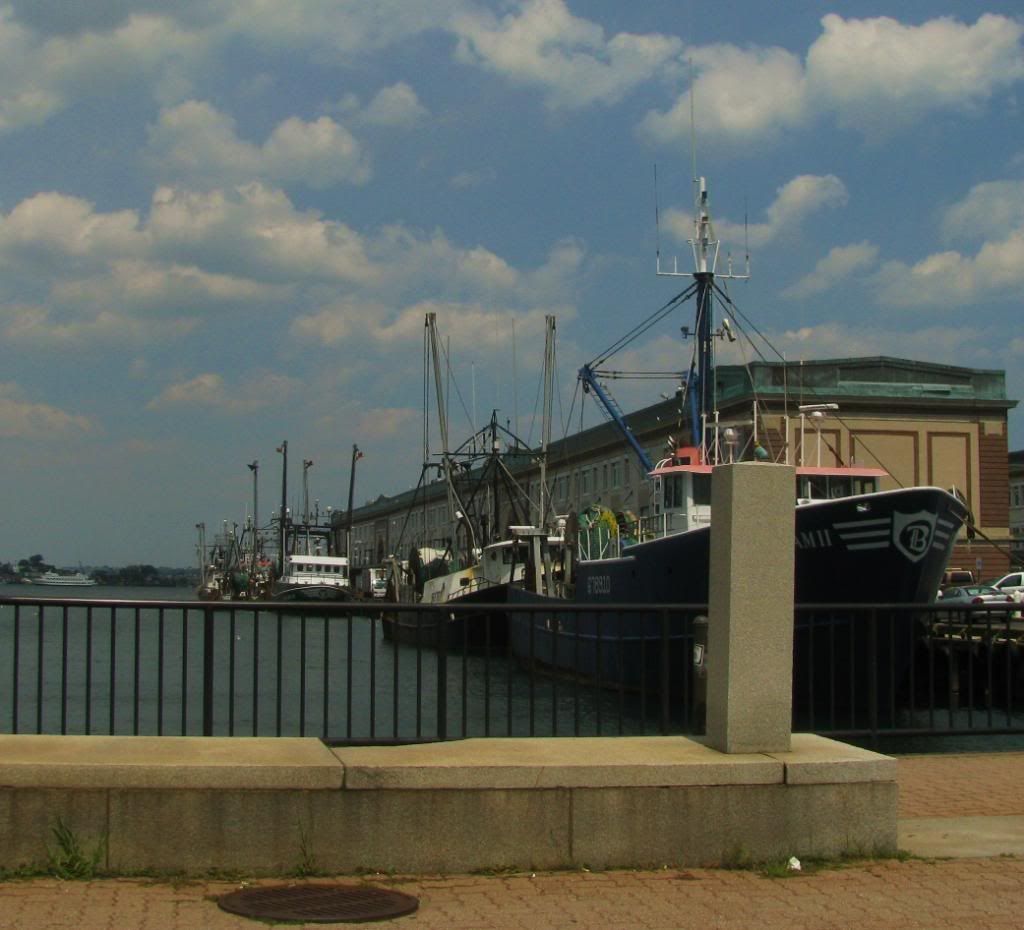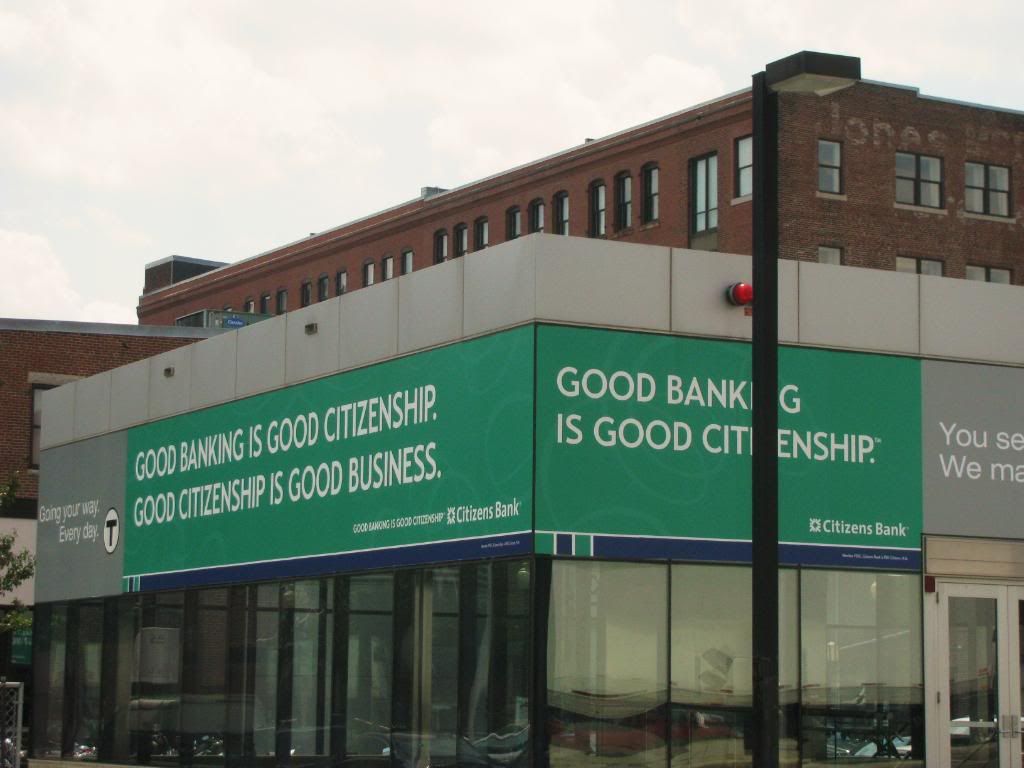Southie apartment building for sale
By Thomas Grillo
Thursday, July 29, 2010
Park Lane Seaport, a 465-unit high-rise apartment building on South Boston?s waterfront is for sale.
Owned by a joint venture between the Fallon Co. and Cornerstone Real Estate Advisers, the four-year-old complex offers harbor or city views.
Located in the Seaport neighborhood, Park Lane was one of the first buildings constructed in the emerging area. The property features more than 18,000 square feet of retail and restaurant space including LTK, Salvatore?s and J. Pace & Sons. The property is on a nearly two-acre parcel and contains 13- and 21-story towers above garage parking. The unit mix includes 35 studio apartments, 221 one-bedrooms, 205 two-bedrooms and four, three-bedroom, two-bath apartments.
Community amenities include 24-hour concierge, rooftop terraces and a sports club with cardio and free weights, community lounge with flat screen TV, kitchen and island bar, business center, conference room, complimentary wireless internet in the common areas, dry cleaning, valet service and access to the MBTA Silver Line.
Apartments offer fully equipped kitchens with black on black GE appliances, granite countertops, maple cabinets, custom lighting and ceramic tile flooring. Other unit amenities include washer and dryers in each unit, floor-to-ceiling windows, wall-to-wall carpeting, painted accent walls, 10-foot ceilings in the penthouse and central air conditioning.
Cushman & Wakefield, the global real estate comapny, is marketing the property.
Link


