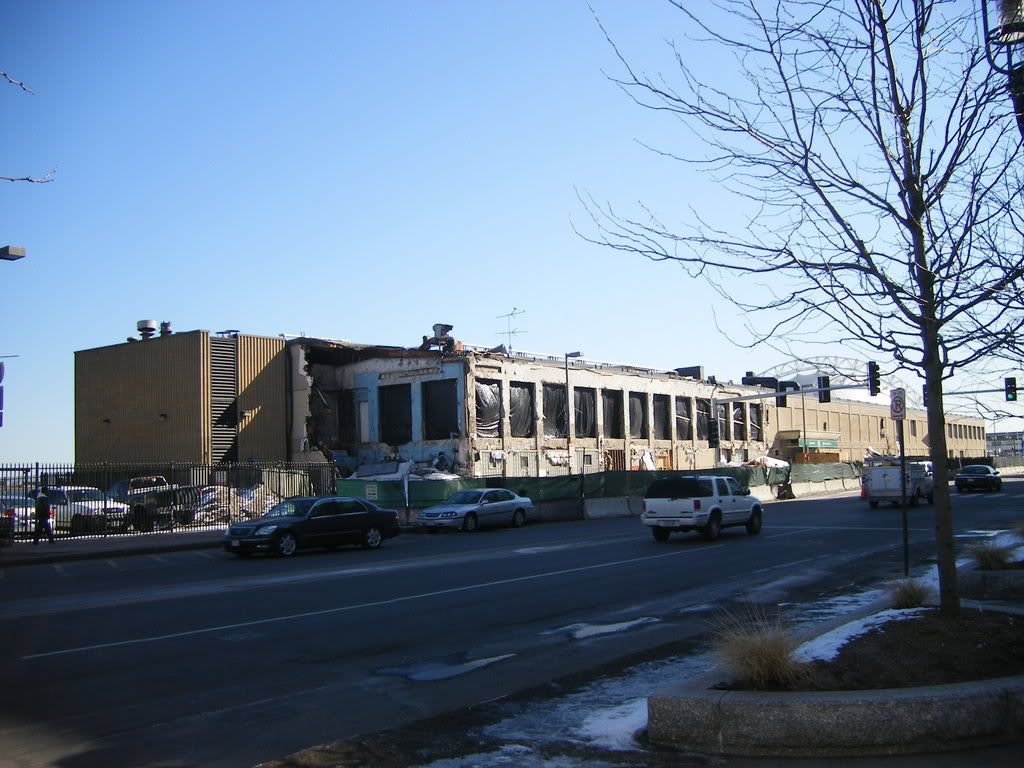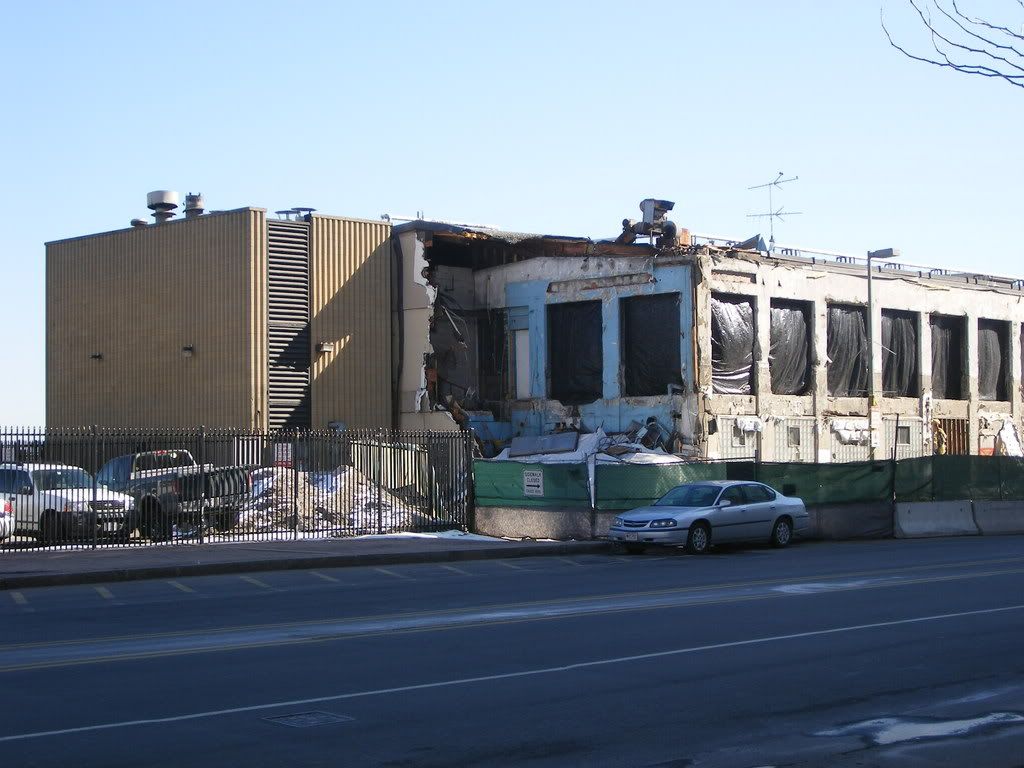S. Boston project adds a developer
W/S to handle retail part of site near court
By Thomas C. Palmer Jr., Globe Staff | March 23, 2007
The South Boston Waterfront property once owned by businessman Frank H. McCourt Jr. has a new name -- Seaport Square -- and new development partner.
Retail development powerhouse W/S Development Associates LLC of Chestnut Hill will be part of the team building out the 23 acres of parking lots near the federal court. Specifically, W/S Development will be responsible for an estimated 1 million to 1.7 million square feet of shopping and restaurant space, the company revealed yesterday.
W/S Development joins new owners John B. Hynes III and Morgan Stanley Real Estate, that are planning to convert the largely undeveloped L-shaped parcel into a dozen or more blocks of office buildings, residences, hotels, stores, and parks -- 6.5 million square feet or more of new construction, Hynes estimates.
W/S Development, will jointly own, lease, and manage the retail component, which will occupy ground- and second-floor space, and is expected to be a highly visible element of the Seaport complex. Financial terms of the deal have yet to be worked out.
The company does not yet have tenants lined up, but Thomas J. DeSimone, W/S Development executive vice president, said there would be a wide variety of retail uses: some larger stores and many smaller shops, as well fine- and casual-dining restaurants, entertainment, and probably a grocery store.
"We have a palette here, a clean piece of paper to do something that is really significant and can appeal to a wide range of communities," he said.
DeSimone said the retail mix will approximate the range of what is available in the Back Bay and will not fit any one category -- it won't be a mall, for example, or lifestyle center, such as those in the suburbs.
The property is across the street from the Institute of Contemporary Art, and DeSimone said a movie theater and night clubs are also possibilities.
Seaport Square is mostly between Old Northern Avenue and Seaport Boulevard and abuts two other large planned waterfront development projects, Fan Pier and Waterside Place. It is located along the MBTA's Silver Line at Courthouse Station, a spacious, modern underground facility that could be linked to ground-level retail space.
W/S Development is one of the largest privately owned retail development firms in the country. It plans to begin construction this summer on a massive mixed-used project in Dedham, Legacy Place, that will include tenants such as Legal Sea Foods and L.L. Bean. The firm is also building Mansfield Crossing, a 400,000-square-foot shopping area, and Wareham Crossing, which will have about 700,000 square feet of retail space.
Hynes, along with Vornado Realty Trust, another large retail development firm, is also redeveloping the old Filene's building at Downtown Crossing. He said W/S Development's knowledge of the market impressed him. "They're local guys, and their enthusiasm for doing something in Boston kind of carried the day," he said.
McCourt gave up long standing plans to develop the land, bought the Los Angeles Dodgers baseball team in 2004, and moved to the West Coast. He sold his South Boston holdings last year to News Corp., which in turn sold the land to Hynes and Morgan Stanley in September for $203.7 million.
Thomas C. Palmer Jr. can be reached at
tpalmer@globe.com.
? Copyright 2007 Globe Newspaper Company.



