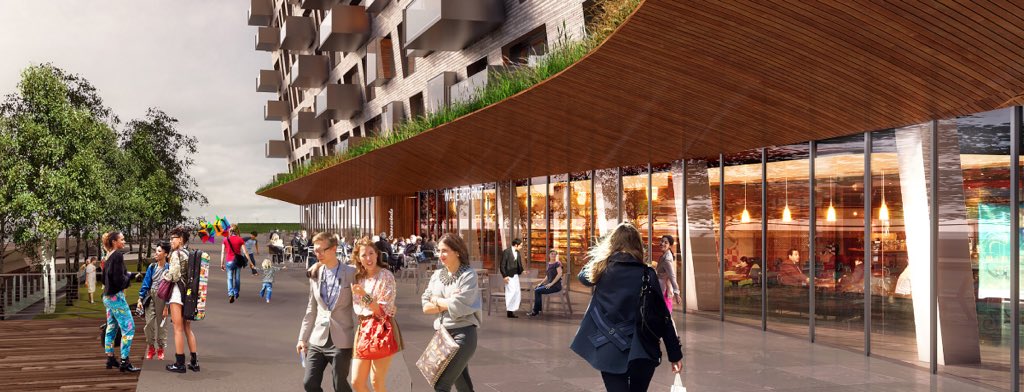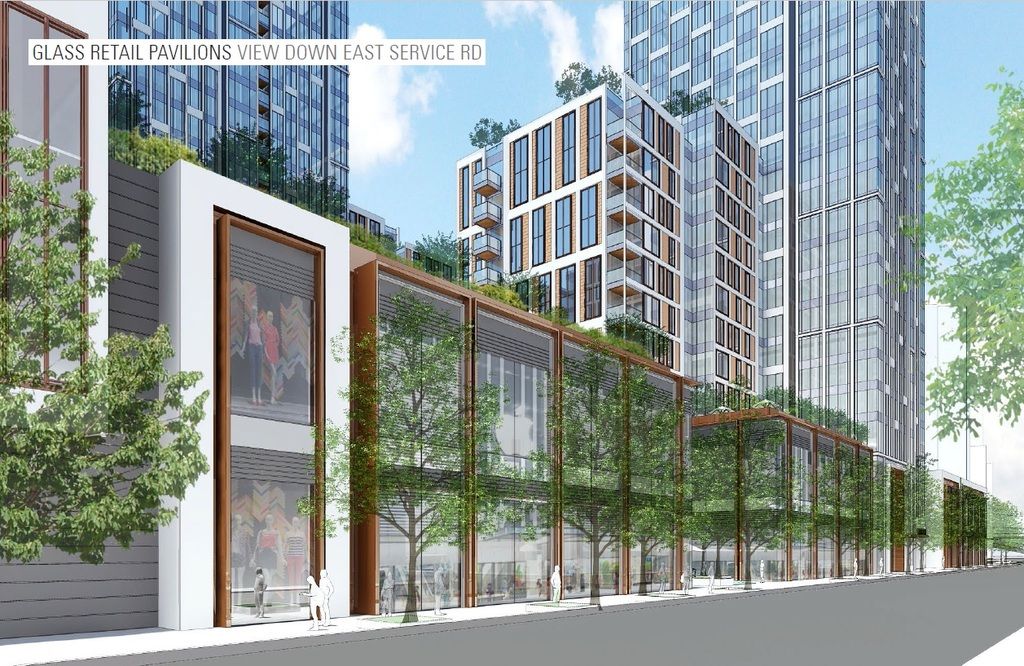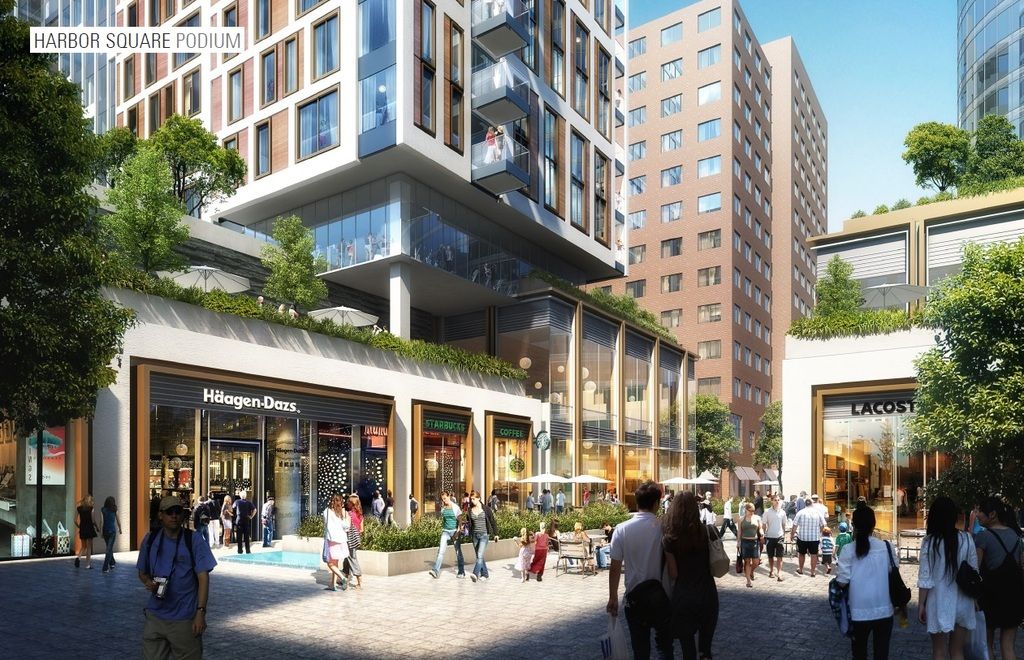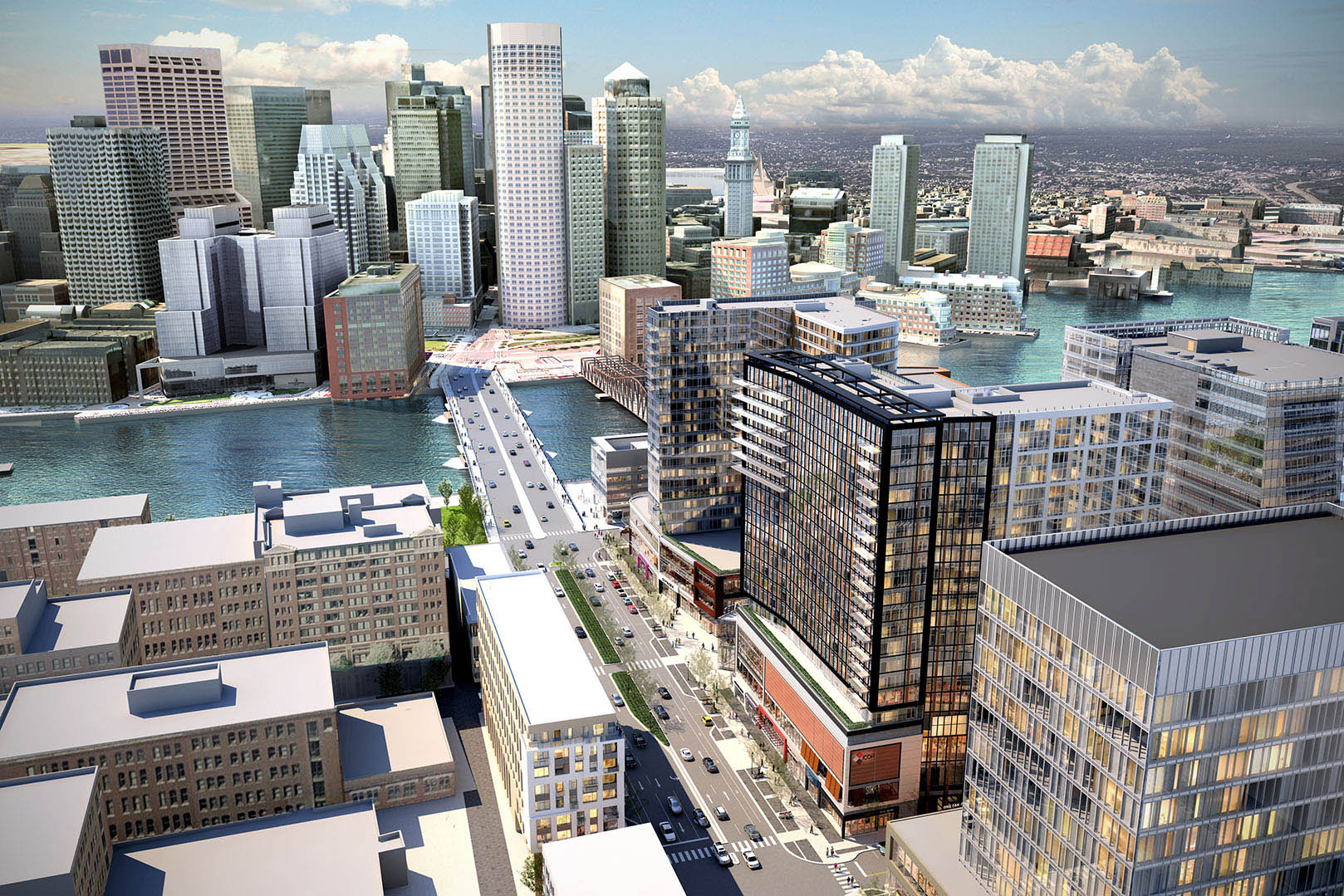As stand alone buildings, either parcel B or C would be a base hit easily. Together as a whole development, I have no problem calling them a double or a home run (a triple happening less often than either and also being more exciting often times.) These serve so many needs of (and help establish the area as) a real neighborhood.
No matter how many classes or lectures you've sat through on the subject, architecture (good or bad) is subjective. Knowing all the names, styles, derivations, or history thereof do not make your opinion of whether something is good, bad, or "true" architecture any more valid or weight deserving than any others.
I might argue that current "architecture" is harder and much more involved than in yesteryear when beautiful palaces and monuments of beauty and glory were erected all over the world. Many were built without real cost limits or under strict building code requirements. You weren't operating within our very expensive boundaries of cost of construction balanced against developer ROI.
Are these going to be all over the pages of art as architecture magazines? No, probably not. But, will they be covered in rags devoted to urban design, and housing the masses in our modern cities? Absolutely.
The buildings have their warts. Definitely. But, 99% of the public who view them will not see most of or any of them. Nit pickers on pages like this (which is fine, it's why we have these types of sites) will see them, and over react to them. It's an overreaction because we so often feel our opinions on these types of matters reflect the public's opinion. Which in cases like this, it almost certainly will not. The scientists, or engineers, or lawyers, or bakers, or whomever, are not going to gripe and bemoan the multiple storeys in a single frame motif that is overplayed. Because they've never heard of it, don't notice it, and if you tell them about it..... still don't care.
Not an attempt to belittle anyone's opinion, because so many on here know much more than me about architecture. Just a reminder to keep your own opinion in perspective. The things you think ruin a development, building, or neighborhood, will go unnoticed by so many who actually live in and use said building, development, or neighborhood. (Not including dead street walls, loading docks, and over sized lobbies. These are the devil's creation.)
Maybe my doctor is right... I should go see the neurologist.










