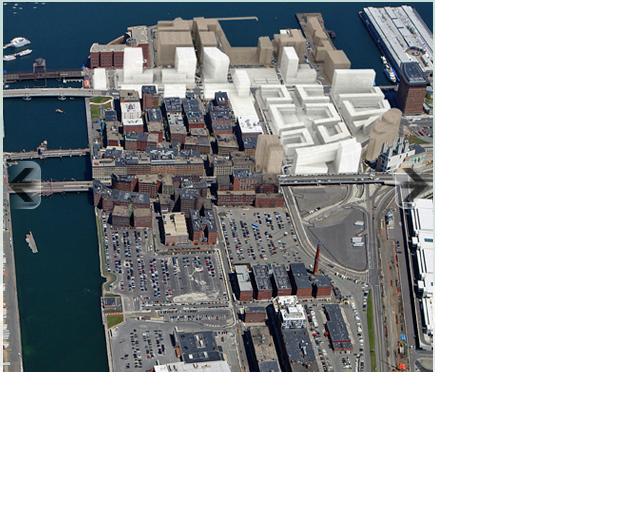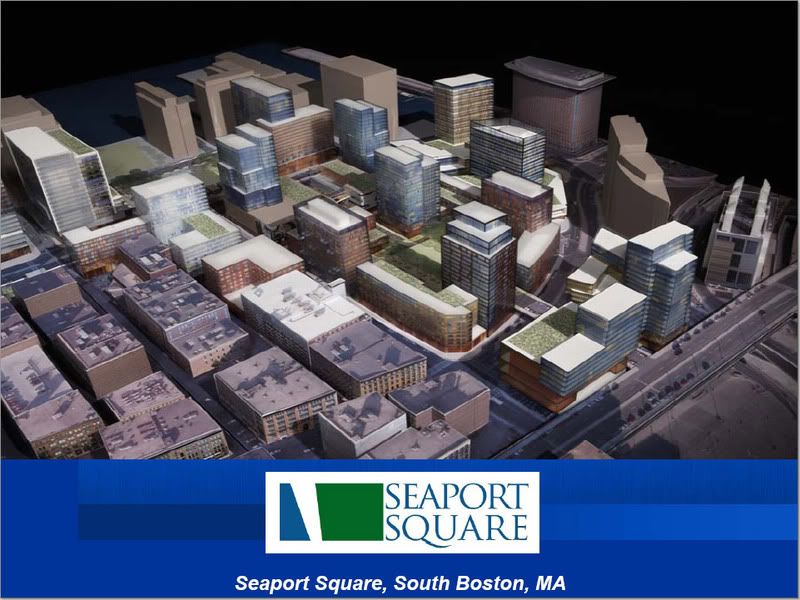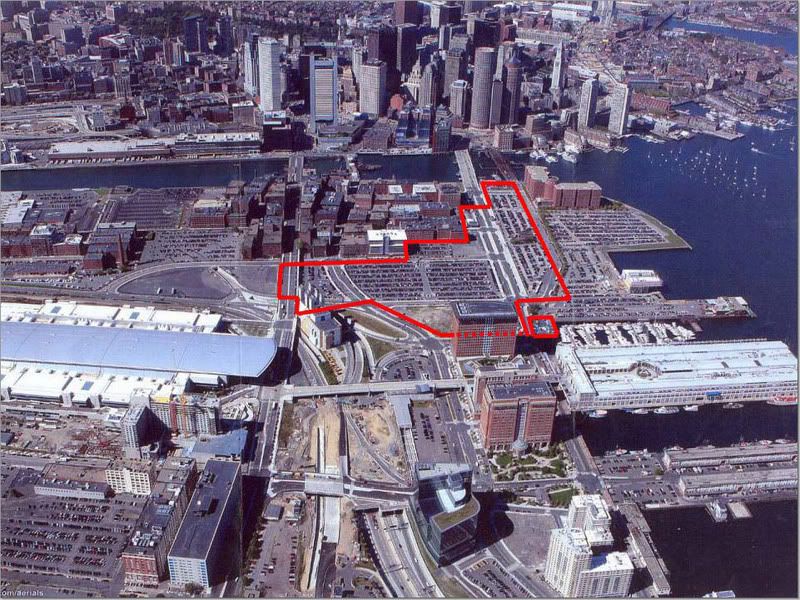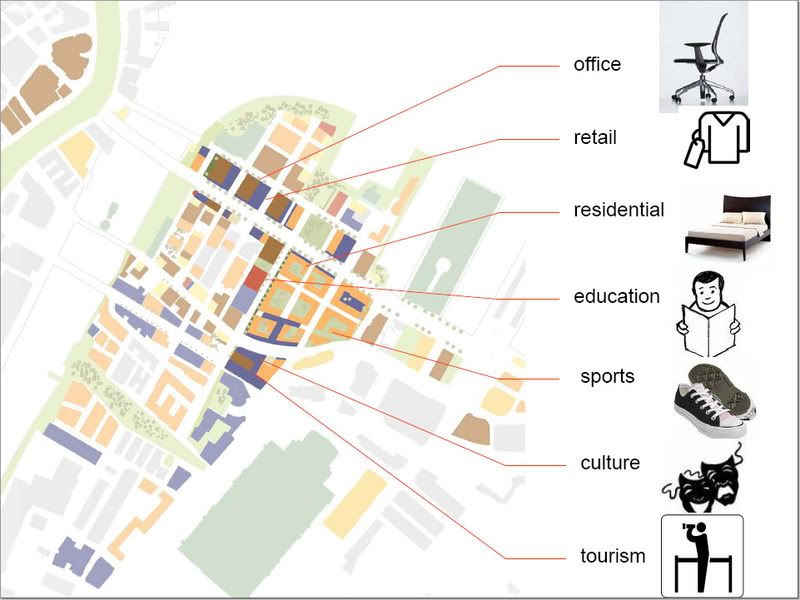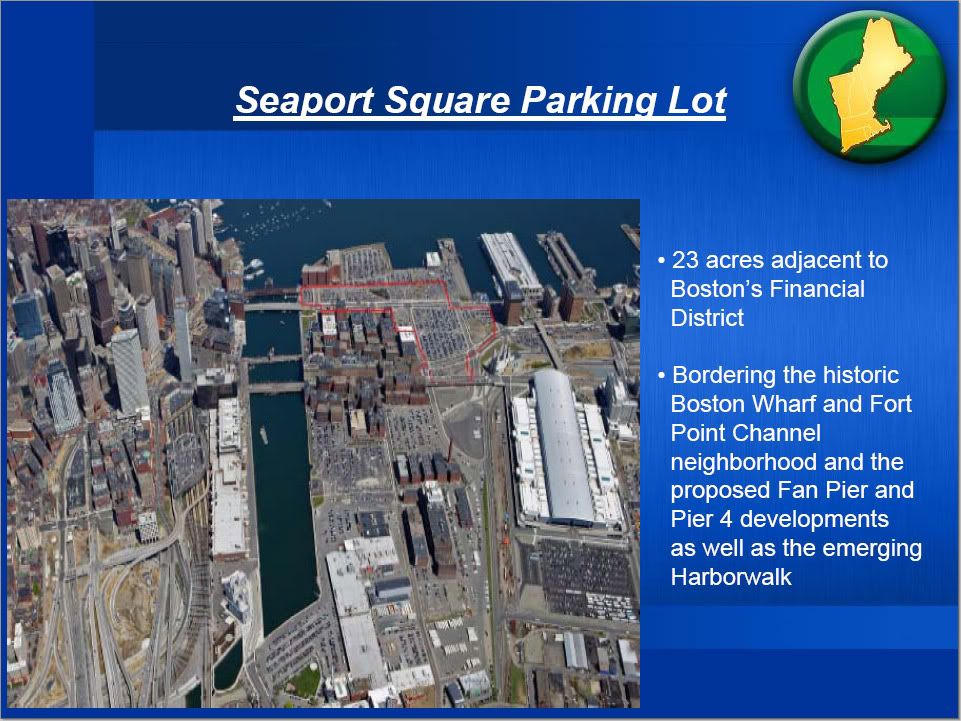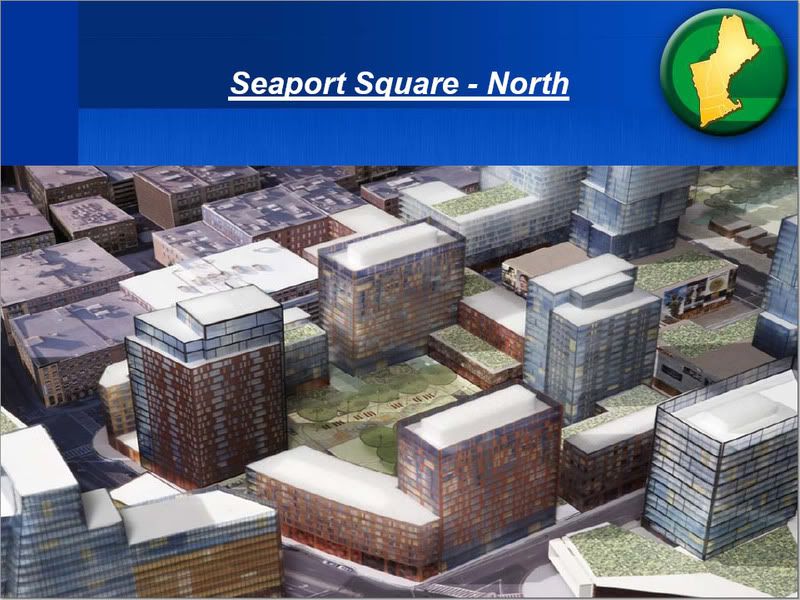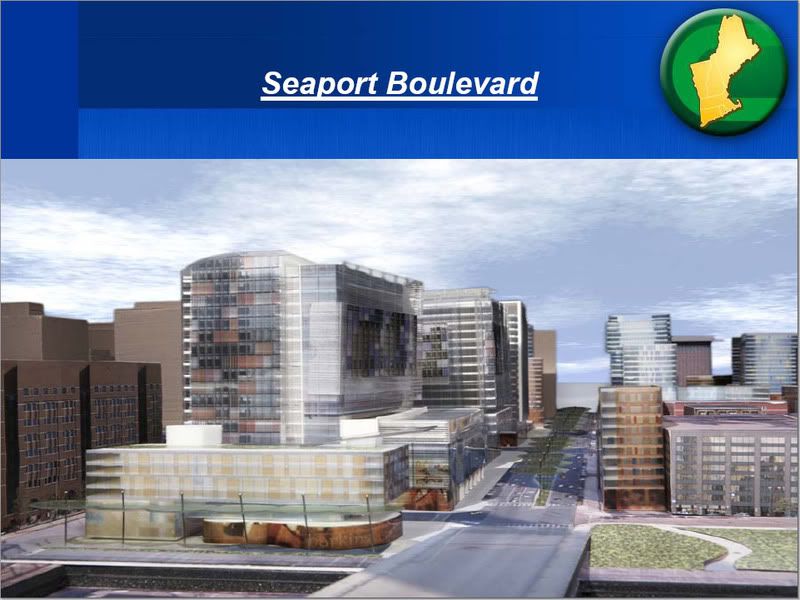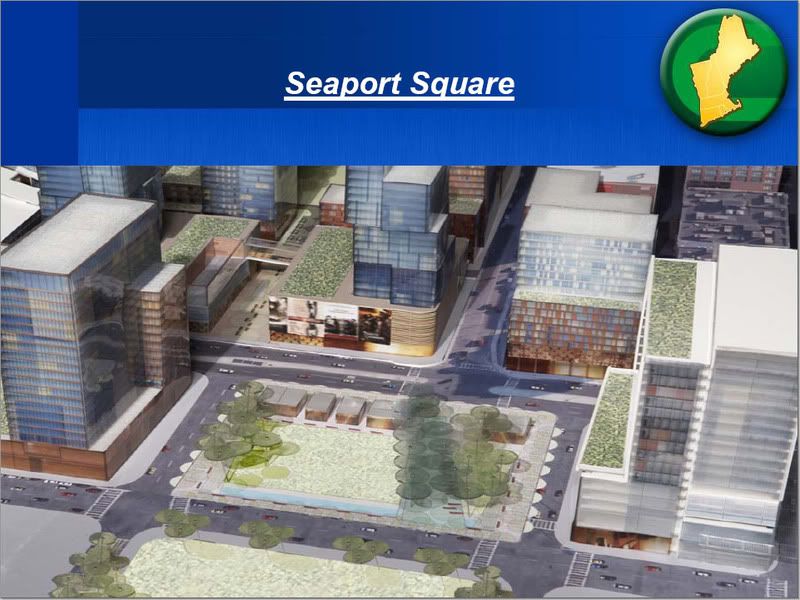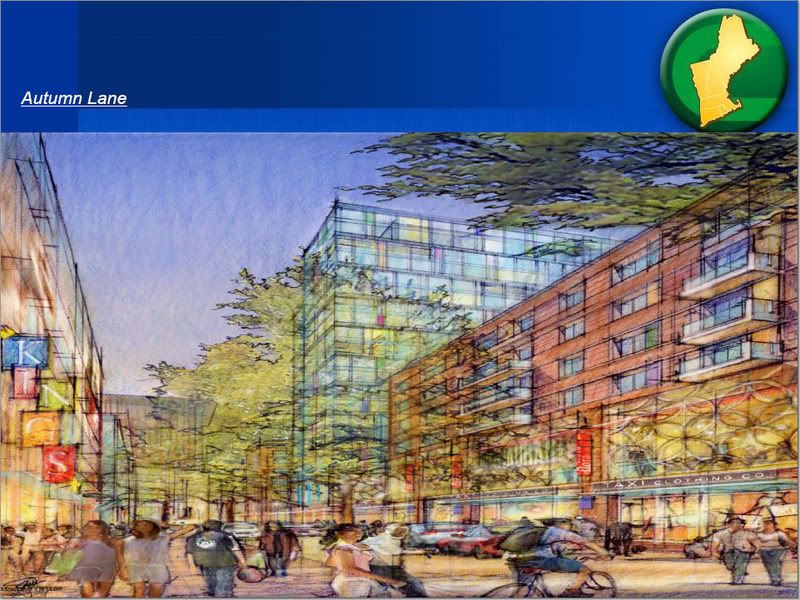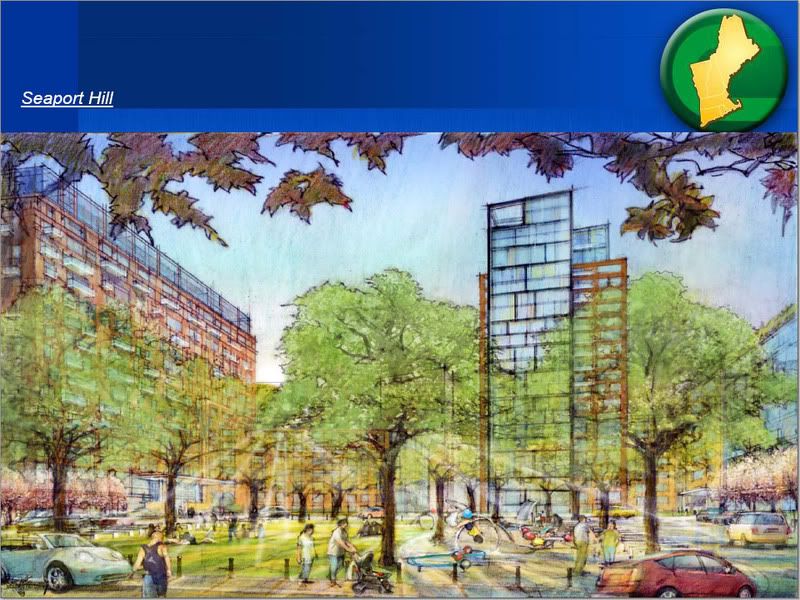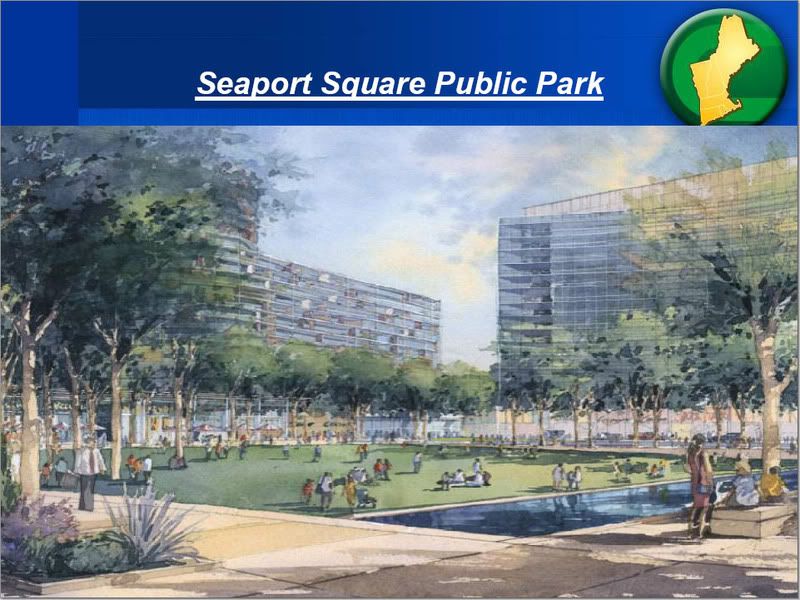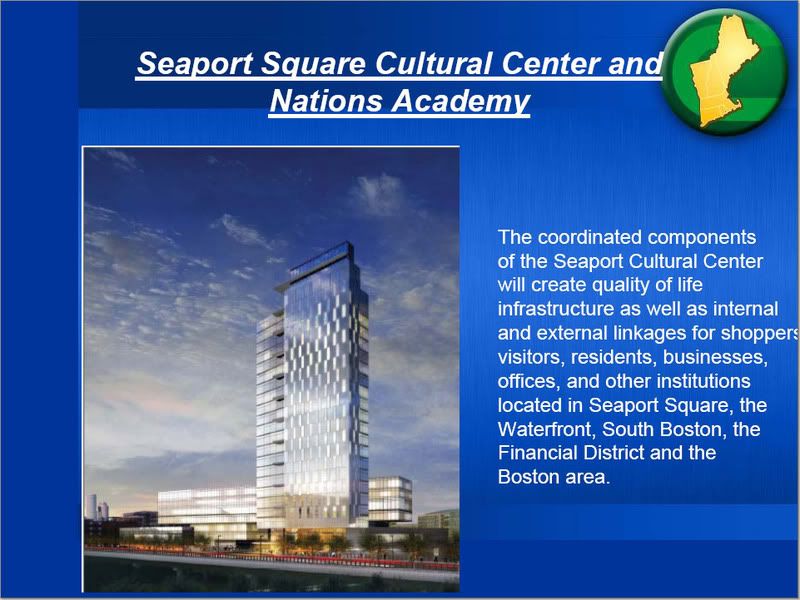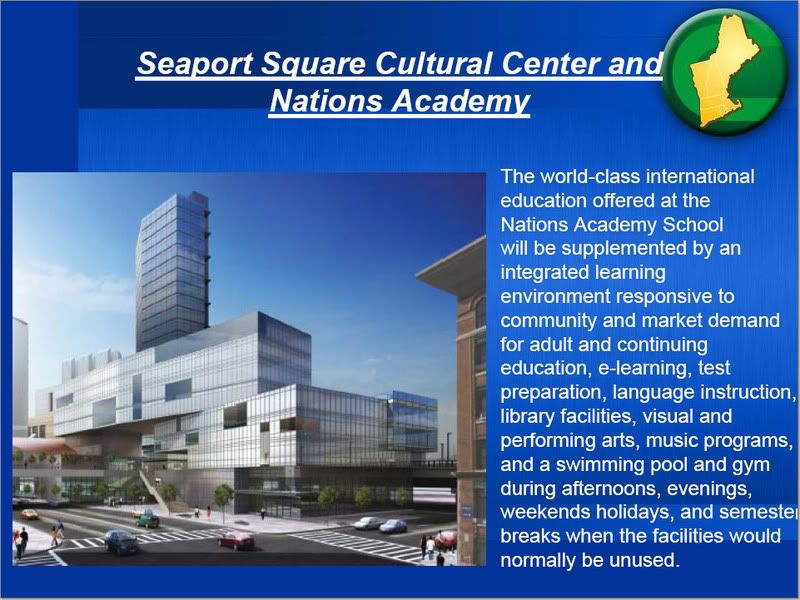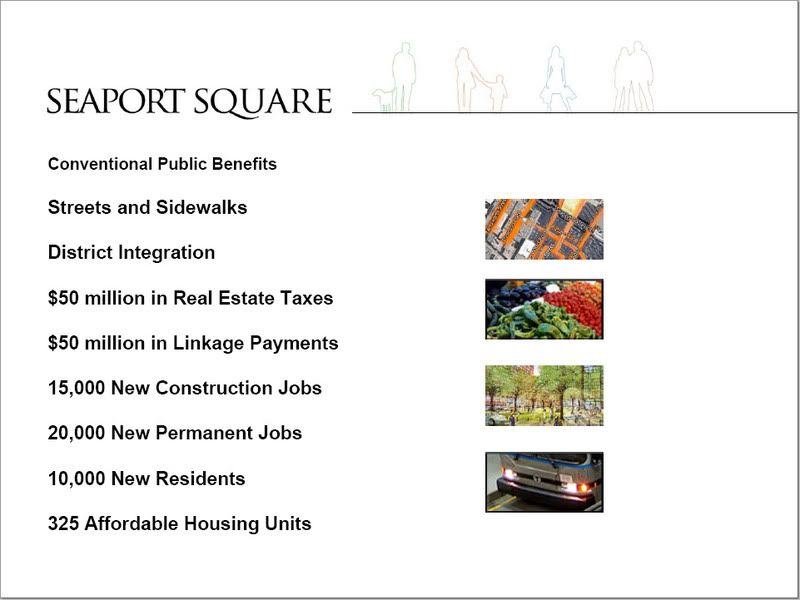Seaport Square envisions art center
Developer details 12-block hotel, retail, cultural project
By Thomas C. Palmer Jr., Globe Staff | July 19, 2007
Developer John B. Hynes III got in trouble with Mayor Thomas M. Menino recently when he suggested building a private school on the South Boston Waterfront.
The reaction from City Hall might have been different if he'd talked about other elements of this part of his huge Seaport Square project -- including a performing arts center in a complex that would also feature a 300-room hotel, adult education and conference facilities, and a health club.
Arts facilities and hotels are both uses that usually generate an enthusiastic response from City Hall. And some in the arts community love the idea of a stage in the emerging South Boston Seaport District.
"A lot of people are always looking for space, for theater and dance particularly," said John Michael Kennedy, public relations director of Huntington Theatre Co.
Hynes, along with development partner Morgan Stanley, is building one of the largest projects -- covering a 12-block neighborhood -- in this emerging part of the city. Seaport Square, on 23 acres of parking lots formerly owned by Frank H. McCourt Jr., could cover 6 million square feet when complete. It will include residential buildings, office space, restaurants, retail space, and a large park.
A Boston Redevelopment Authority official said it would be at least two years before the project gets underway.
One essential element in a successful neighborhood, Hynes said, is a place for the arts.
"Some of the most vibrant areas of the city have these elements, and they've taken hundreds of years to evolve," Hynes said. "They've grown organically. We're trying to do that overnight."
Arts community leaders say that, while there may be a shortage of popular shows to fill the theaters with a thousand or more seats, there are more than enough troupes to fill more modest facilities. Hynes's performing arts facility could have as many as 3,000 seats, he said -- but would be designed so it could be broken down into smaller spaces of a few hundred seats each.
"What has always been needed in the Boston area are these smaller venues, in the 250 to 300 seat size -- not the big commercial house," said Spiro Veloudos, producing artistic director of the Lyric Stage Co. of Boston, now located at 140 Clarendon St. in a space with 244 seats.
"If there was a 350 to 400 seat theater on the waterfront, I'd be looking to rent it to add to the space we have."
Hynes's complex would be built on his property's southern edge , along Summer Street, which is now just a bridge. It is planned for the area between Summer and Congress streets, which is at a grade about 30 feet below Summer.
The complex would be built on multiple levels on both sides of a brand new street -- Harbor Street -- that would extend downhill, over Congress Street, connecting Summer to Seaport Boulevard.
The hotel would face Summer, across the street and to the east from the Boston Convention & Exhibition Center.
"Our feeling is that the location of a facility across from the convention center, under a hotel, with a short walk to the Harbor Park we've designed, with the retail we've proposed, lends itself to this entirely new opportunity for all sorts of cultural institutions to participate," Hynes said.
None of this has been yet approved or permitted; it is only now taking shape in the offices of KPF Architects of New York and among scale models of building blocks at Gale International's offices in Boston. Hynes is president of Gale, which developed the successful One Lincoln Street.
"Everything we've done there for the block is conceptual in nature," Hynes said. But he said he's found interest among representatives of the local arts community with whom he's discussed the proposal.
"Let's see, do I want to be quiet about this?" Hynes said, recalling the political firestorm that broke out after he disclosed he might build a private school because some of the families who would move to the new neighborhood would probably avoid Boston's public schools. Menino responded by charging him with elitism.
Without saying specifically whom he has met with, Hynes said, "There are some institutions in Boston, like the Opera, Boston Ballet, Berklee School of Music, all of whom might be interested in leasing or using this facility."
The working proposal is that the developers, while building condos for sale and office and retail space for lease, would own the performing arts facility and lease it out. Hynes is also considering creating a joint venture with cultural institutions that might want to use the facility "on a more permanent basis," he said.
"It's part of our master plan not to develop in a conventional and, some would say, sterile way," he said, "but to try to create an atmosphere and environment that would be different and would thrive."
Thomas C. Palmer Jr. can be reached at
tpalmer@globe.com.


