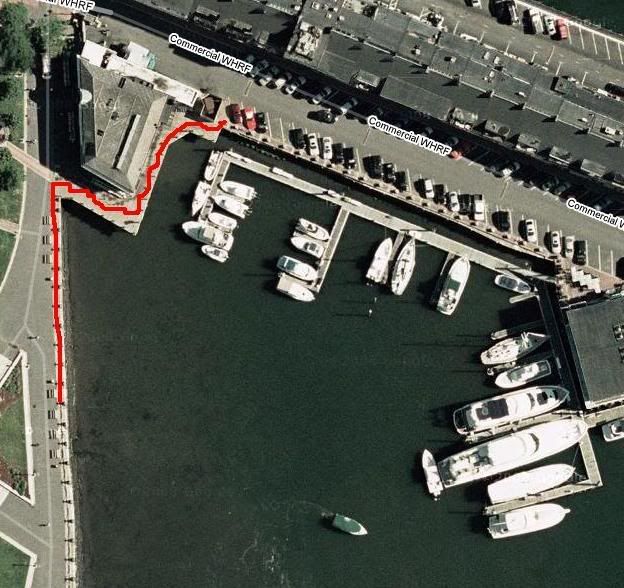R
Riverworks
Guest
At the end of the day, I ended up taking a walk through Kendal Square and part of MIT's campus in Cambridge. After five minutes, I was surrounded by all new and shiny office-like buildings. It felt like I had teleported to Waltham or Burlington. Everything was so dry and depressing. I began to realize that there was no ground level program for at least a 15-20 minute walking radius. It literary felt like I had found myself in an office park...
I just hope this doesn't happen (any more than what's already there) to South Boston. The renderings for Seaport Square do look good ... but it won't matter unless people want to inhabit these spaces. I hope that the ground level program mentioned above will help give the place character and "charm", as vanshnookenraggen mentioned above.
Only if the Silver Line were light rail then I would have more confidence in the development of South Boston. Rail is the the kind of catalyst this area needs...
I just hope this doesn't happen (any more than what's already there) to South Boston. The renderings for Seaport Square do look good ... but it won't matter unless people want to inhabit these spaces. I hope that the ground level program mentioned above will help give the place character and "charm", as vanshnookenraggen mentioned above.
Only if the Silver Line were light rail then I would have more confidence in the development of South Boston. Rail is the the kind of catalyst this area needs...




