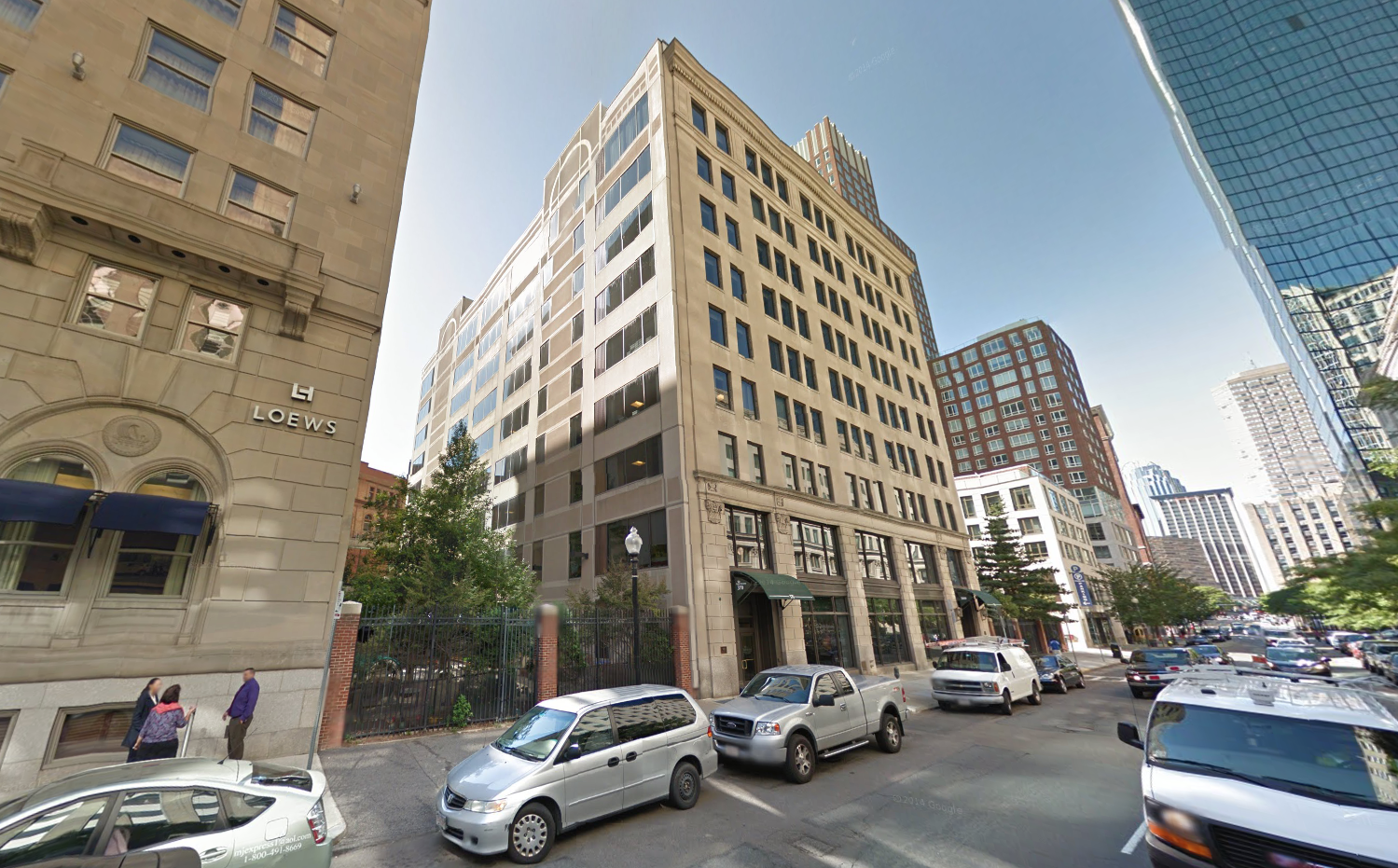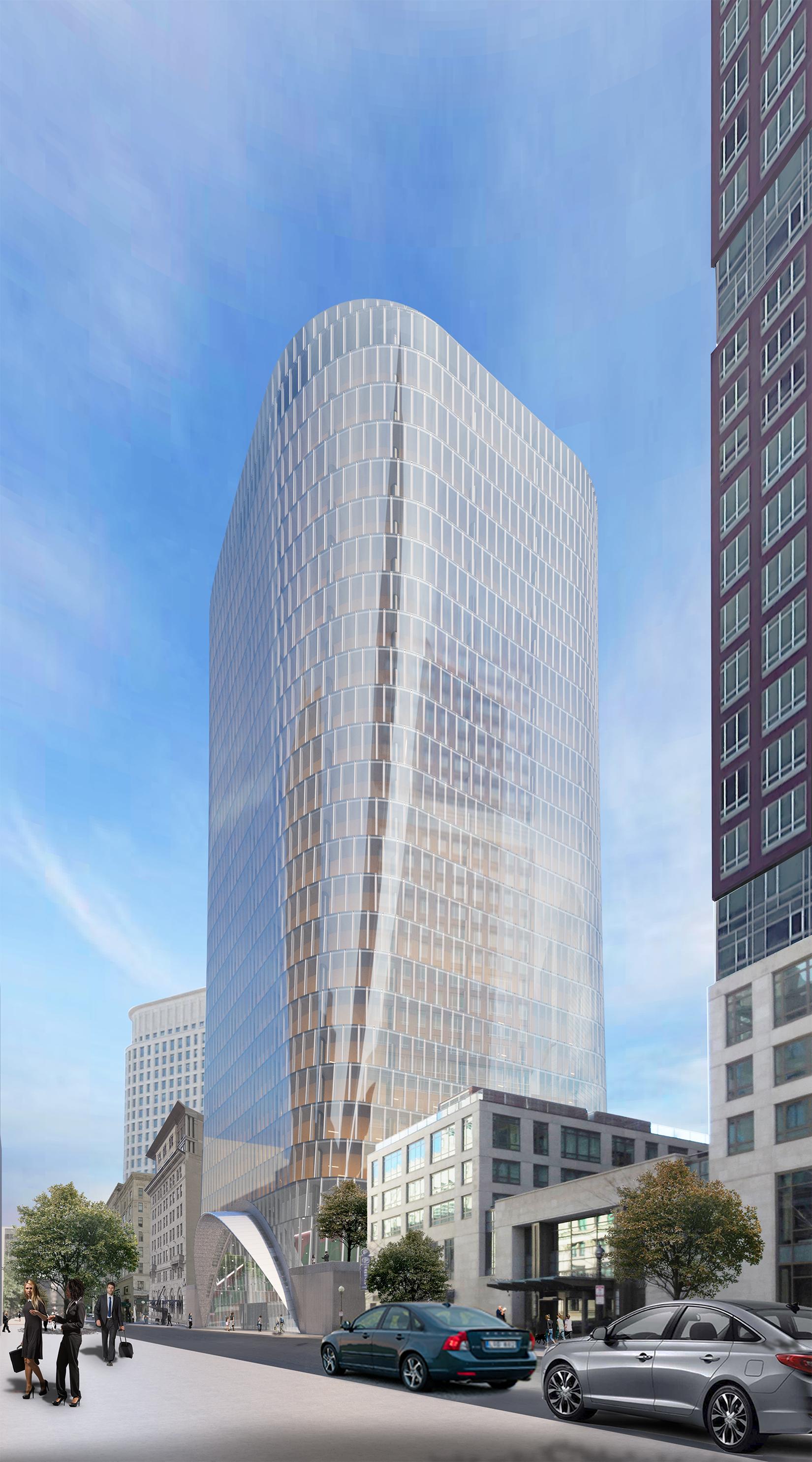You are using an out of date browser. It may not display this or other websites correctly.
You should upgrade or use an alternative browser.
You should upgrade or use an alternative browser.
Skanska Office Tower | 380 Stuart Street | Back Bay
- Thread starter Mike
- Start date
odurandina
Senior Member
- Joined
- Dec 1, 2015
- Messages
- 5,328
- Reaction score
- 265
Globe:

 www.bostonglobe.com
www.bostonglobe.com
hope i wasn't too harsh in my reasoning why, overall, it was poorly conceived.

John Hancock pulls out of building new Back Bay tower - The Boston Globe
The insurance giant will sell off the land and development rights for the Stuart Street property.
hope i wasn't too harsh in my reasoning why, overall, it was poorly conceived.
stick n move
Superstar
- Joined
- Oct 14, 2009
- Messages
- 12,110
- Reaction score
- 18,962
Definitely a win when whats already there is better than whats proposed and also those buildings dont get built anymore so its a win to see it stay. With all of the empty lots around the city I wish wed fill those up first before tearing things down, unless its the revere or something.
odurandina
Senior Member
- Joined
- Dec 1, 2015
- Messages
- 5,328
- Reaction score
- 265
Watching this thread, reading from beginning to end is a fine example in the evolution from generally positive toward a gradual consensus of acceptance of glaring flaws, (starting right at the ground floor) to 'oh that awful thing....' years after its approval had nearly been forgotten.....
Some had it right all along........
Some had it right all along........
That ground level on Stuart looks horrendous. That cheesy arch has got to go. Also, I will second the call for an Atlantic Wharf-style treatment here. The existing building is quite nice.
I really don't like this "tower" at all.
whighlander
Senior Member
- Joined
- Aug 14, 2006
- Messages
- 7,812
- Reaction score
- 647
Czervik -- the sale comes with an approved project -- if they change anything significant they would have to go back to the BPDA and all the other agencies for new approvalIs the site approved for 26 stories or was that what JH desired to build? Just wondering if another developer sees that parcel and has other ideas like residential or hotel and has to stick to those dimensions.
My guess is that whoever buys the development rights puts up the same building [I think it was SOM] and leases part of it to Hancock
- Joined
- Sep 15, 2010
- Messages
- 8,894
- Reaction score
- 271
The Globe article says Hancock needs none of it:Czervik -- the sale comes with an approved project -- if they change anything significant they would have to go back to the BPDA and all the other agencies for new approval
My guess is that whoever buys the development rights puts up the same building [I think it was SOM] and leases part of it to Hancock
Boston Globe said:When Hancock moved its employees out of its former headquarters on Congress Street in the Seaport last year, the company expected to eventually need three buildings for its 4,000 workers in the Back Bay. They were to include its two existing buildings at 200 Berkeley (also known as the Old John Hancock Building) and 197 Clarendon, and at least part of the proposed tower at the Stuart Street location, which currently has a vacant 144,000-square-foot building.
But a Hancock spokeswoman said that after the relocation, and related office reconfigurations, company officials determined they no longer need the Stuart Street property. The US arm of Canadian insurance giant Manulife Financial Corp., Hancock had initially hoped to finish the tower at 380 Stuart sometime this year, but construction has not even begun yet.

John Hancock pulls out of building new Back Bay tower - The Boston Globe
The insurance giant will sell off the land and development rights for the Stuart Street property.www.bostonglobe.com
TallIsGood
Active Member
- Joined
- May 30, 2006
- Messages
- 539
- Reaction score
- 129
This isn’t cancelled. JH is selling the rights to approved project.
Equilibria
Senior Member
- Joined
- May 6, 2007
- Messages
- 7,086
- Reaction score
- 8,325

Major developer buys prime Back Bay office site from John Hancock - The Boston Globe
Skanska USA, which paid $177m for the parcel, is planning an office tower.
Skanska is planning “design tweaks” to the 625,000-square-foot tower — designed for John Hancock by Skidmore, Owings & Merrill and CBT Architects — to make it more suitable for multiple tenants, instead of a single user, and to make room for state-of-the-art systems and technology.
So... probably not as many changes as we'd hope for to the street level.
This is no longer on hold. Mod, maybe change the title to "Skanska Office Tower | 380 Stuart Street | Back Bay"?
Still hoping they change their minds and do a facadectomy rather than totally tear down the old building. Was it already at max height based on the shadow laws? Otherwise I always think a facadectomy plus additional height to help offset that cost is always the way to go.
Boston02124
Senior Member
- Joined
- Sep 6, 2007
- Messages
- 6,893
- Reaction score
- 6,639
This building blends in perfectly with its neighbors, wd be a shame to lose itStill hoping they change their minds and do a facadectomy rather than totally tear down the old building. Was it already at max height based on the shadow laws? Otherwise I always think a facadectomy plus additional height to help offset that cost is always the way to go.
Massachoicetts
Active Member
- Joined
- Jun 4, 2019
- Messages
- 573
- Reaction score
- 713
I think they should try to assimilate brick/stone into the design here. Glass maybe after the podium, but Im not enjoying the all glass here.
I think they should focus on the ground level instead of height.
I think they should focus on the ground level instead of height.
I think they should try to assimilate brick/stone into the design here.....
Like, maybe using the historical stone building that already exists here as the base of the new tower? That sure would be a novel idea that hasn't seem to have caught on with the BPDA yet.
Stuart is a fine Boston street. What makes it "Boston" is under assault - the Saunders/Raffles glass box and this misbegotten concept. Both pale in comparison to Liberty Mutual's updates and additions. I've said it before, "How the company responsible for The Hancock Tower could promote this design is puzzling." Liberty Mutual demonstrates the civic pride-of-place that Hancock once did and seems to have forgotten. Nibble by nibble, a building here, a building there, our city is slowly diminished. Two buildings gone. Do you think we'll ever the likes of them again? Never. Are we the better for it? Brian Golden would say, yes. I say, no.
I recognize this will probably be unpopular given the past several posts, and I am an inveterate critic of the over-glassification of our recent developments in Boston.......
.........HOWEVER, I think an interesting glass building with a non-cookie cutter street level entrance is just what the doctor orders for THIS particular spot. Let's face it, Stuart Street here is largely bereft of humanoid pedestrians. A little spice and street-level humanoid activation (that multi-story curvy entrance in the render) would actually breathe life into what is a horribly lonely stretch to walk.
I invite the reader to take a leisurely virtual Googlemap stroll now and ask yourself, given the Trumpian Fortress Wall of the Old Hancock Building across the street for the entire block, and the homogenous architectural style/materials along the stretch, what exactly works here now (other than the nice Loews Hotels which will remain) for humanoids?????
https://www.google.com/maps/place/3...46e71baf5b4c2b!8m2!3d42.3491382!4d-71.0731702
.........HOWEVER, I think an interesting glass building with a non-cookie cutter street level entrance is just what the doctor orders for THIS particular spot. Let's face it, Stuart Street here is largely bereft of humanoid pedestrians. A little spice and street-level humanoid activation (that multi-story curvy entrance in the render) would actually breathe life into what is a horribly lonely stretch to walk.
I invite the reader to take a leisurely virtual Googlemap stroll now and ask yourself, given the Trumpian Fortress Wall of the Old Hancock Building across the street for the entire block, and the homogenous architectural style/materials along the stretch, what exactly works here now (other than the nice Loews Hotels which will remain) for humanoids?????
https://www.google.com/maps/place/3...46e71baf5b4c2b!8m2!3d42.3491382!4d-71.0731702
Last edited:
Massachoicetts
Active Member
- Joined
- Jun 4, 2019
- Messages
- 573
- Reaction score
- 713
Agreed. Love the existing building. All it needs is a bit of polishing.Like, maybe using the historical stone building that already exists here as the base of the new tower? That sure would be a novel idea that hasn't seem to have caught on with the BPDA yet.
Riverworks
New member
- Joined
- Sep 8, 2010
- Messages
- 73
- Reaction score
- 6
I completely agree with this observation/assessment. Prior to COVID, I would walk from Back Bay Station to my office on Stuart Street (a humanoid, if you will), and this block feels "institutional", and lacks character. A modern structure, with a modern entrance, would break up the monotony. I think the Hancock-sponsored design is beautiful, and would work well in this stretch.I recognize this will probably be unpopular given the past several posts, and I am an inveterate critic of the over-glassification of our recent developments in Boston.......HOWEVER........ I think an interesting glass building with a non-cookie cutter street level entrance is just what the doctor orders for THIS particular spot. Let's face it, Stuart Street here is largely bereft of humanoid pedestrians. A little spice and street-level humanoid activation (that multi-story curvy entrance in the render) would actually breathe life into what is a horribly lonely stretch to walk.
I invite the reader to take a leisurely virtual Googlemap stroll now and ask yourself, given the Trumpian Fortress Wall of the Old Hancock Building across the street for the entire block, and the homogenous architectural style/materials along the stretch, what exactly works here now (other than the nice Loews Hotels which will remain) for humanoids?????
https://www.google.com/maps/place/3...46e71baf5b4c2b!8m2!3d42.3491382!4d-71.0731702
stick n move
Superstar
- Joined
- Oct 14, 2009
- Messages
- 12,110
- Reaction score
- 18,962
A reminder of the proposal:
Current building

Proposal
/cdn.vox-cdn.com/uploads/chorus_image/image/65514362/380stuart1.0.jpg)

note above 2 renders are the newest proposal which no longer has the gerbil tube or half moon awnings on the sides only main entrance.
Older renders with gerbil tube, but tower is still the same.




The awning to the right in above pic and left above that in the alleyway appear to have been deleted. Huge upgrade imo, looks decent with only 1 curved awning over the main entrance vs wings hanging out all over the base. Also no gerbil tube looks much better too by preserving the sightline down stuart. Its actually a nice proposal when cleaned up. Still not better than the existing building though.
Current building

Proposal
/cdn.vox-cdn.com/uploads/chorus_image/image/65514362/380stuart1.0.jpg)

note above 2 renders are the newest proposal which no longer has the gerbil tube or half moon awnings on the sides only main entrance.
Older renders with gerbil tube, but tower is still the same.



The awning to the right in above pic and left above that in the alleyway appear to have been deleted. Huge upgrade imo, looks decent with only 1 curved awning over the main entrance vs wings hanging out all over the base. Also no gerbil tube looks much better too by preserving the sightline down stuart. Its actually a nice proposal when cleaned up. Still not better than the existing building though.
Last edited:
