Looking at the street grid Im trying to make sense of this. Idk why they didnt connect it to Boston street. That could get you around that stop light congestion, through this lil downtown thing, and lead to Mass ave. Im kinda scratching my head on this it looks like you drive down mass ave, turn and go through a strip mall parking lot, then take a right and go behind a movie theater, then your in this mini downtown area with apartments and ground floor retail. Then you like loop around and go back out the parking lot to mass ave or some small side st. It looks nice back there but its just kind of weird. Its not easy to walk to from the rest of Dorchester if you have to do a giant loop down mass ave and through the south bay center parking lot just to get back to being 1 street over from Boston st. Idk man going to be interesting to see how this shakes out.
It kind of feels like Wrentham outlets with apartments on top of the stores and some roads cutting through. You would say...so your saying like a normal couple of city blocks with retail. Heres the thing, I say this because its not really connected to the grid of Dorchester in any meaningful way. So it kind of feels like the way it works is you drive here, park in the parking lot, then walk around the strip mall then down the streets back here with retail. Then you go back to your car and drive home. I think they need to keep expanding a lot more back here because there is all kinds of empty lots n crappy buildings like old car repair shop buildings and garages and stuff, and connect it to as many streets as they can. You can knock down most stuff back there and wouldnt be losing much.
Edit: Apple maps is pretty recent on 3d mode. Is W Howell going to become the Boston st connector? Right now it appears a road is sort of starting to take shape. If so thats good. That little parking lot in line with the 2 residential buildings and Boston st would be nice to be able to use too.
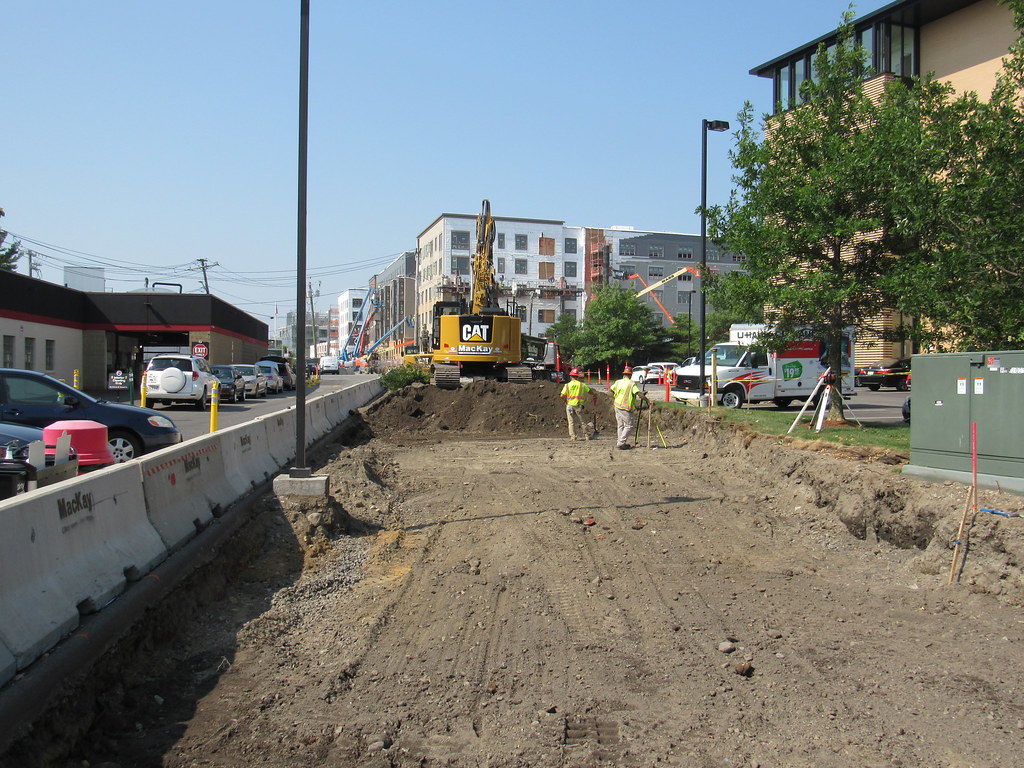 https://flic.kr/p/28SgUDw
https://flic.kr/p/28SgUDw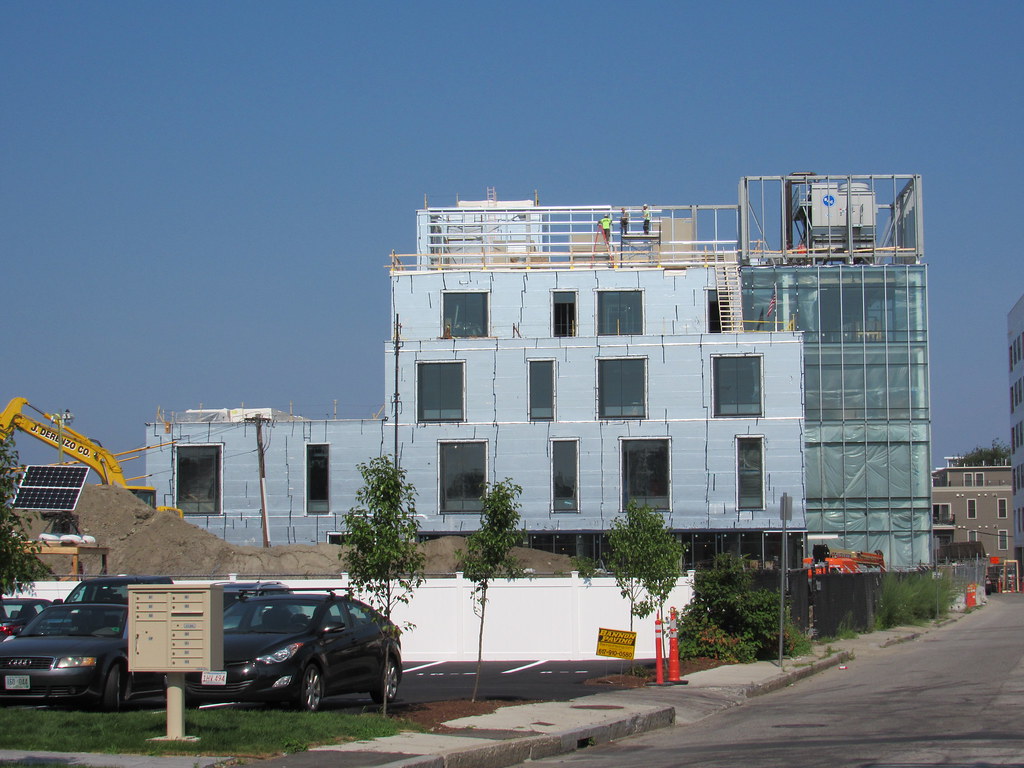 https://flic.kr/p/28WuY5u
https://flic.kr/p/28WuY5u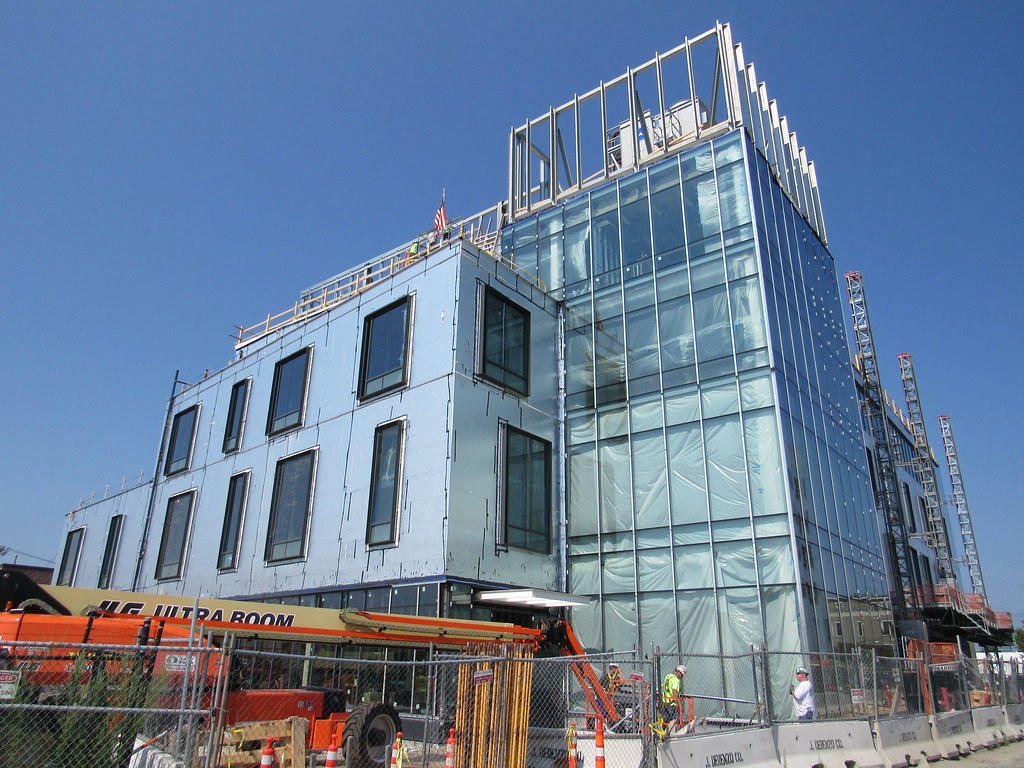 https://flic.kr/p/28DXJta
https://flic.kr/p/28DXJta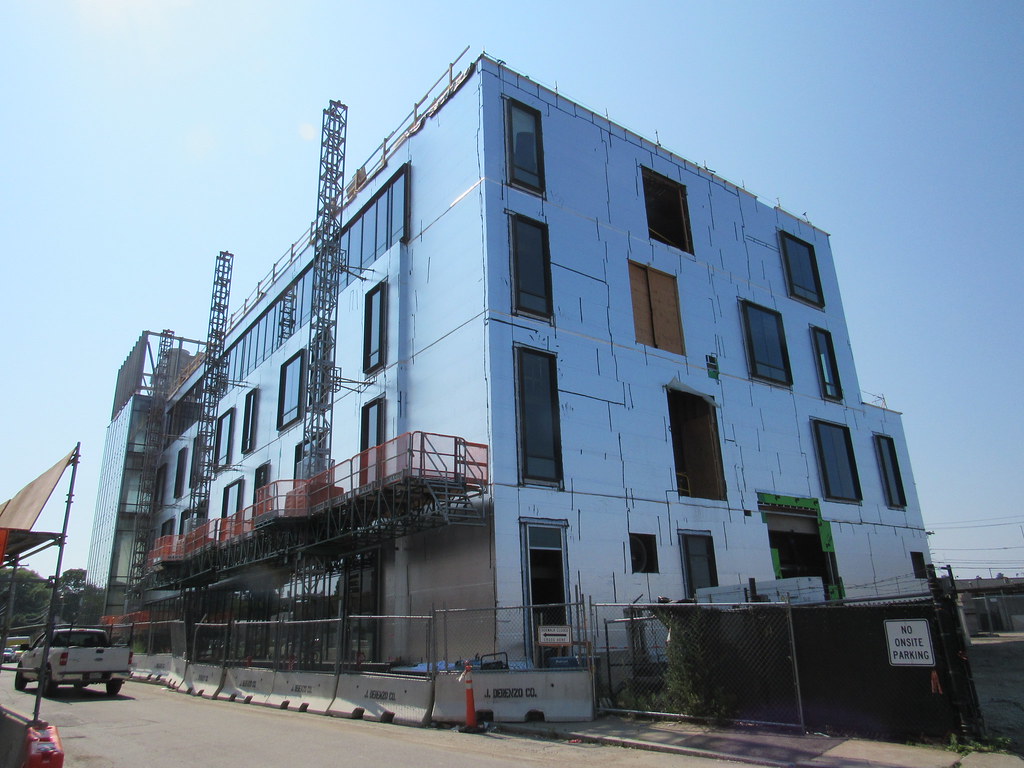 https://flic.kr/p/28WuZtb
https://flic.kr/p/28WuZtb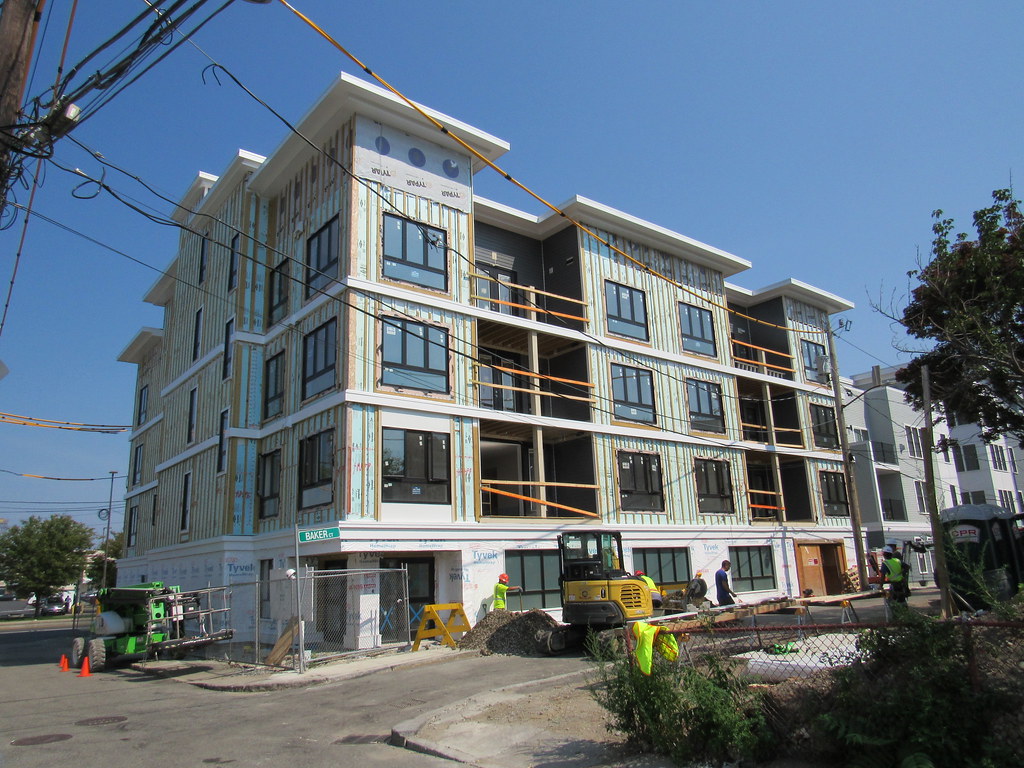 https://flic.kr/p/29XHY3J
https://flic.kr/p/29XHY3J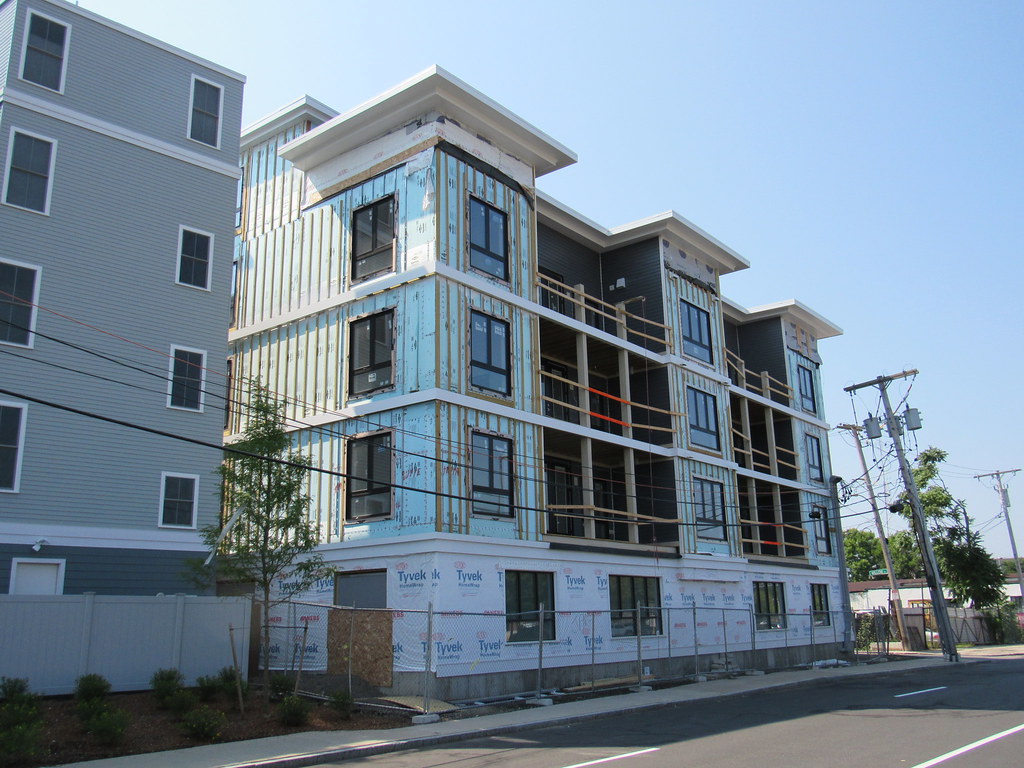 https://flic.kr/p/28Wv1X3
https://flic.kr/p/28Wv1X3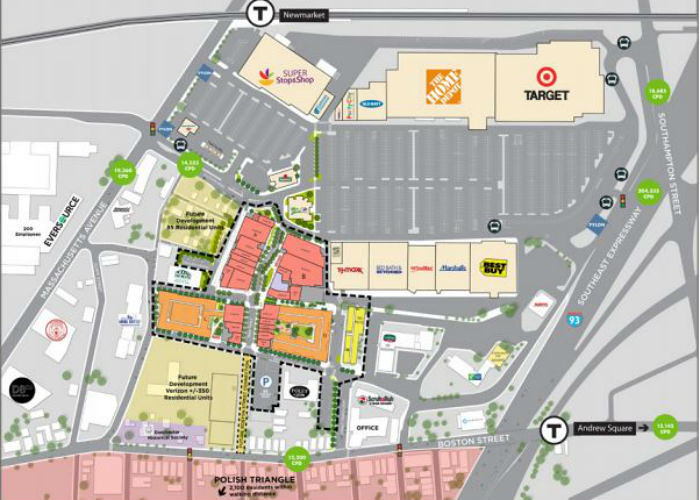 South-Bay-Shopping-Center-Above
South-Bay-Shopping-Center-Above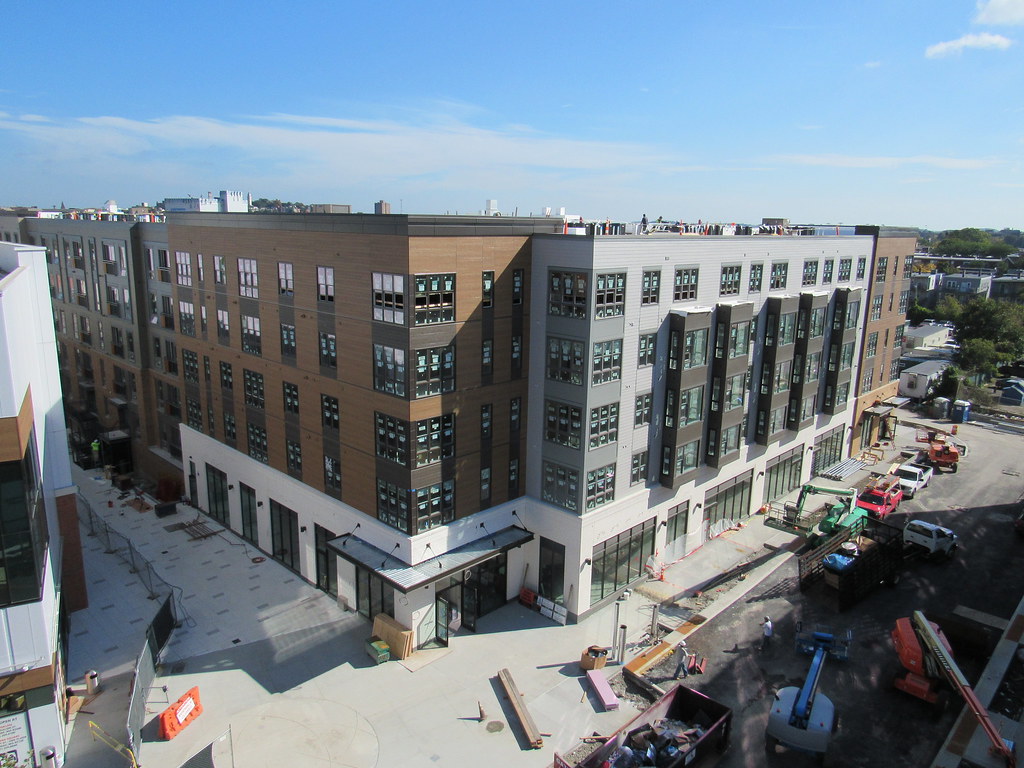 Looking SE
Looking SE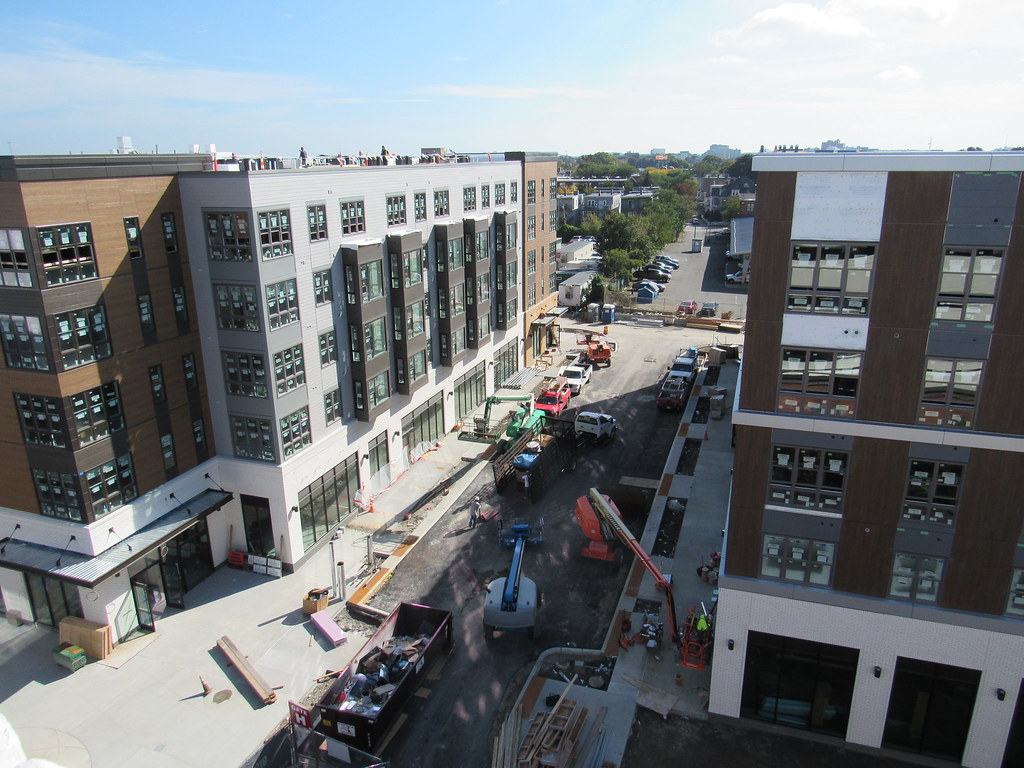 Looking S
Looking S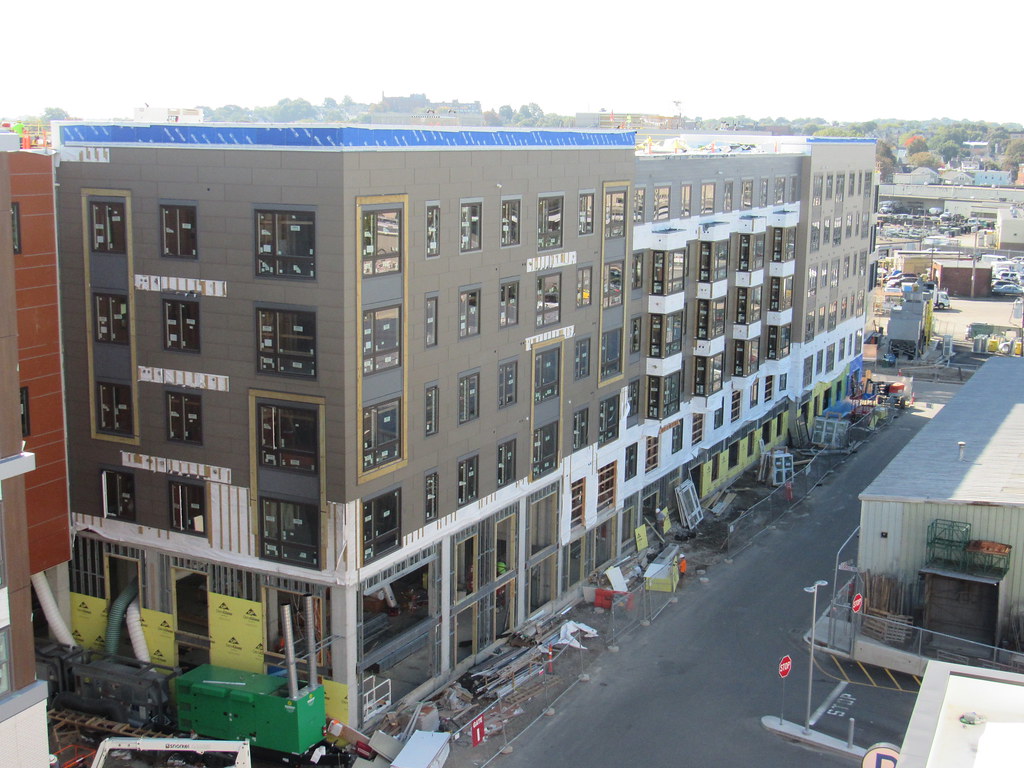 Looking SW
Looking SW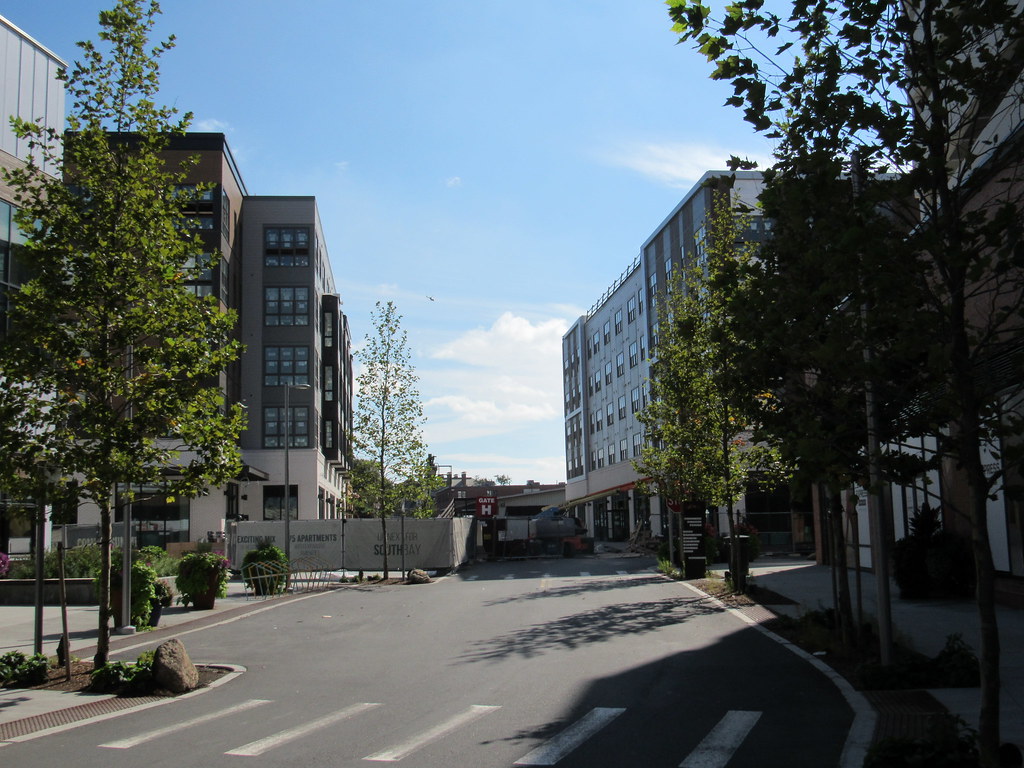 Looking S from Outlet shops.
Looking S from Outlet shops.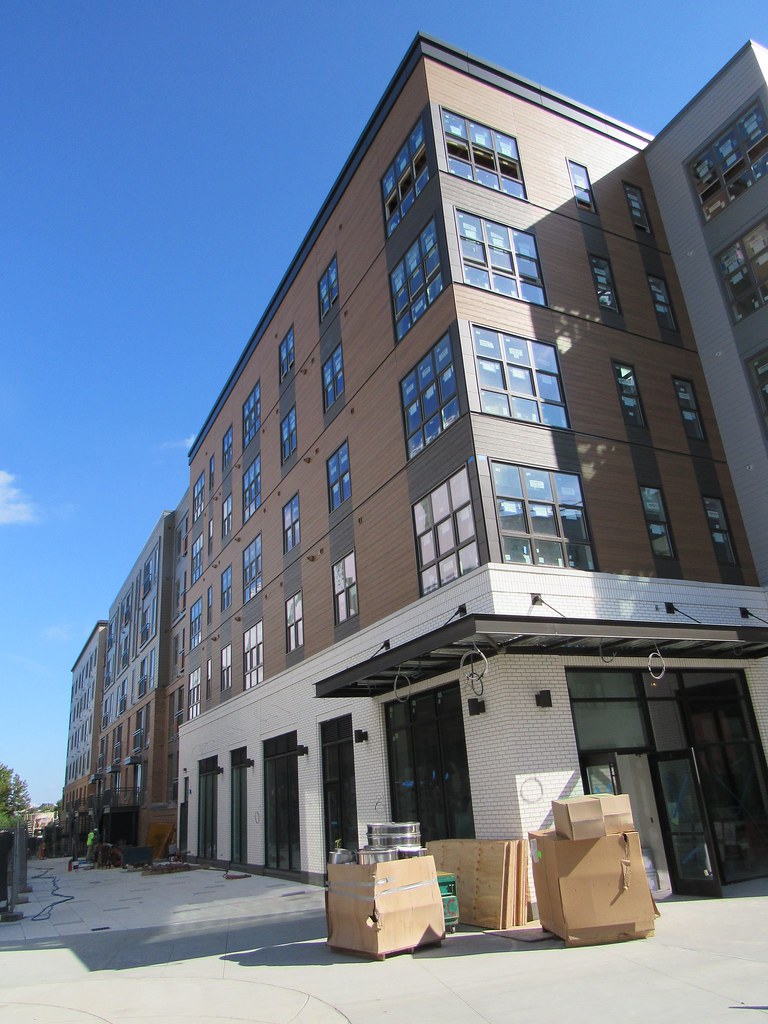 Looking E along N face of residences.
Looking E along N face of residences.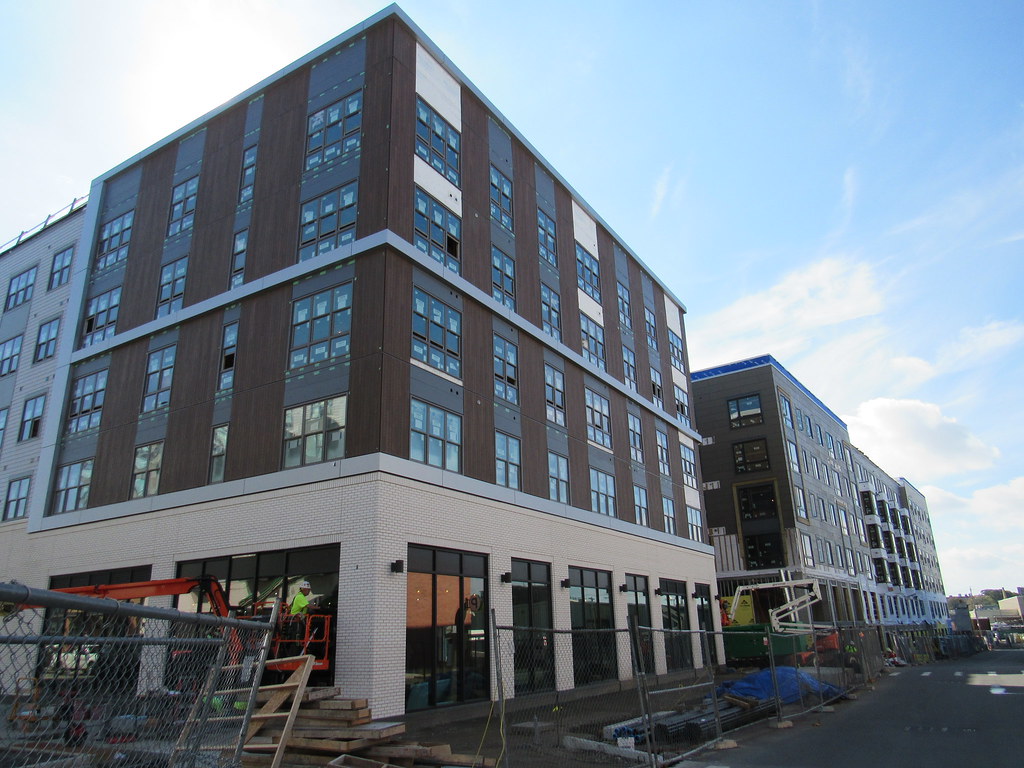 Looking W along N face of residences
Looking W along N face of residences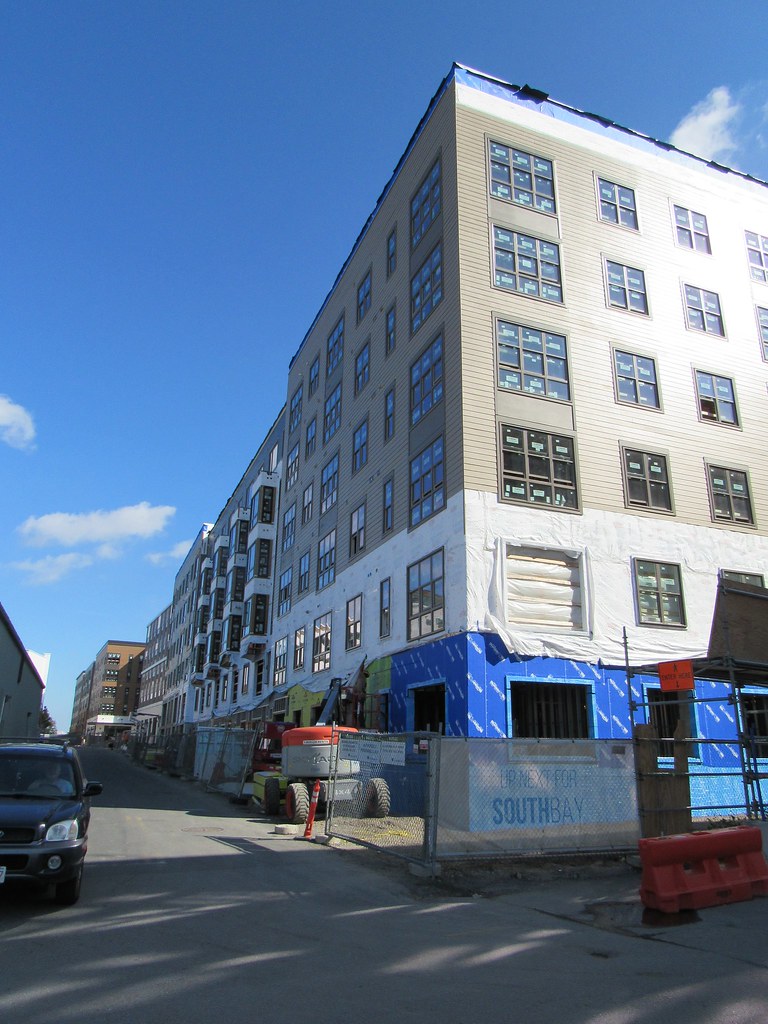 This is the NW corner of the residences looking E
This is the NW corner of the residences looking E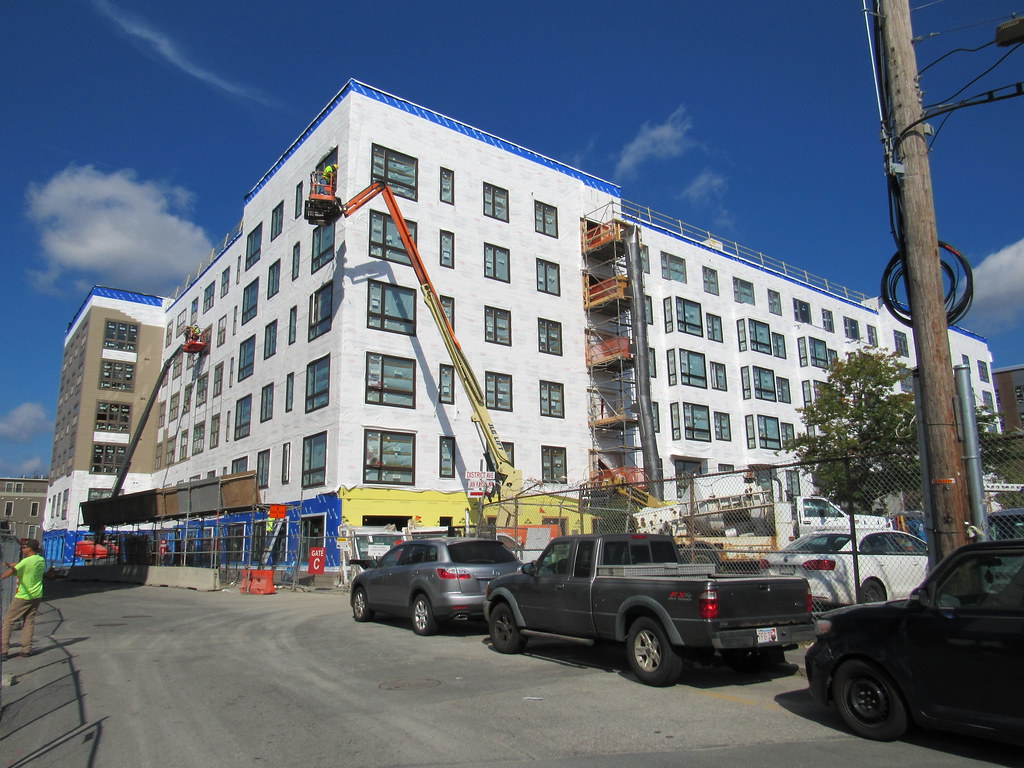 This is the SW corner of the residences looking N along the W face.
This is the SW corner of the residences looking N along the W face.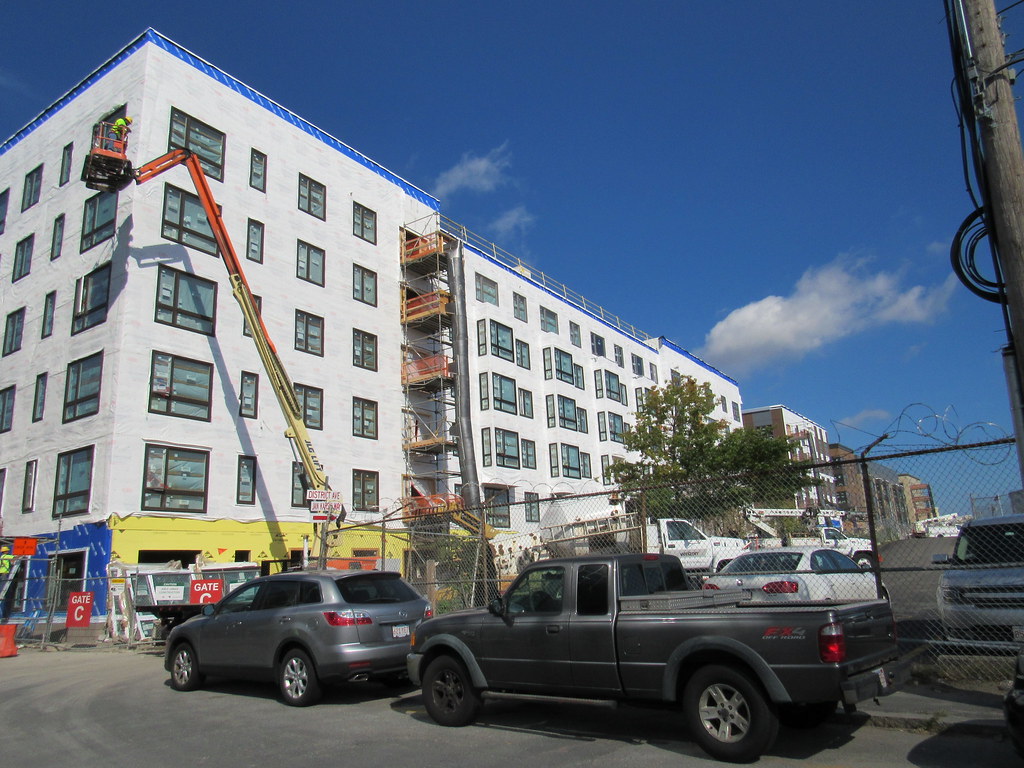 Looking E along the S face of the residences
Looking E along the S face of the residences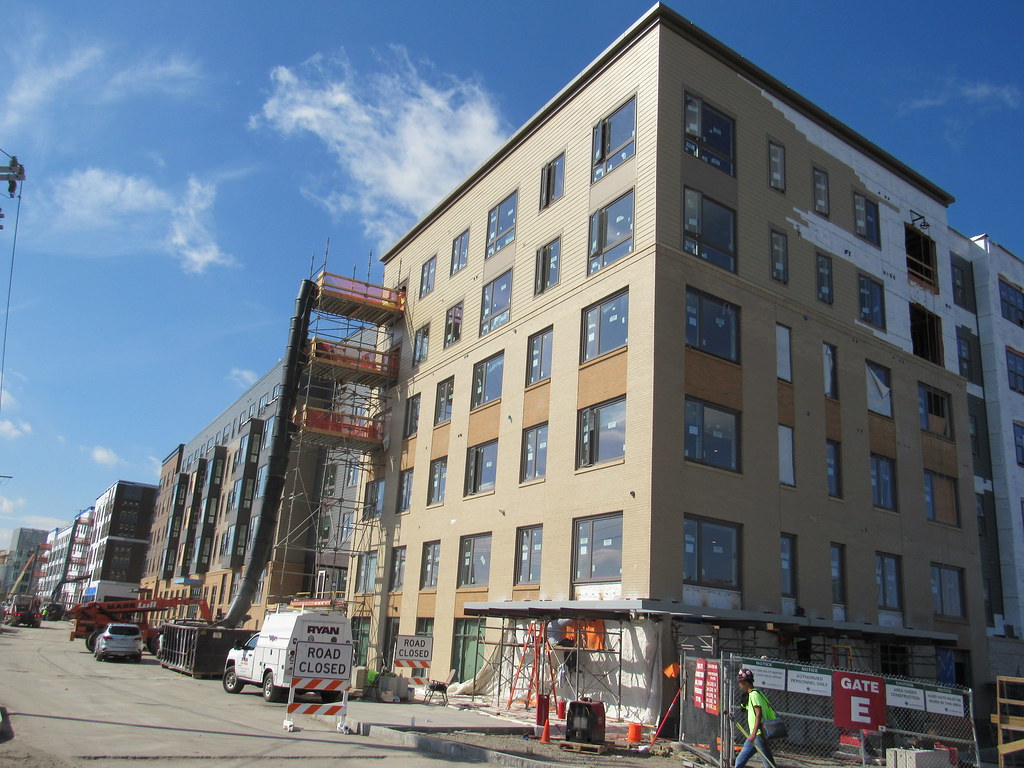 Looking W along the S face of the residences.
Looking W along the S face of the residences.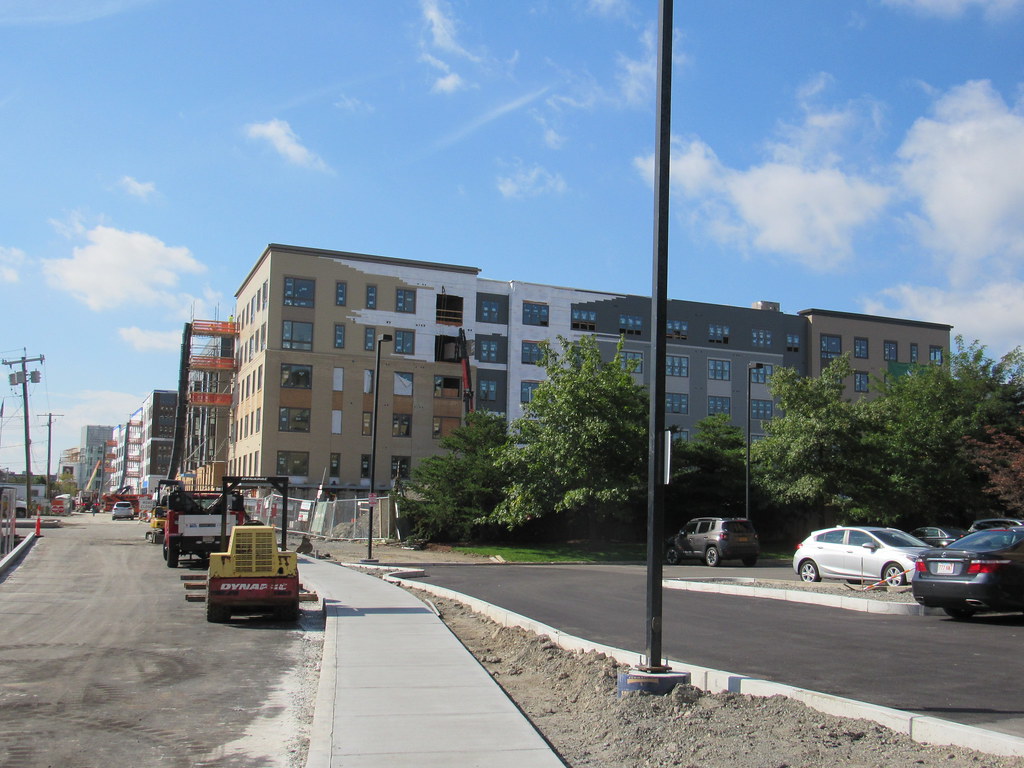 Looking at the E face of the residences from the new road extension.
Looking at the E face of the residences from the new road extension.