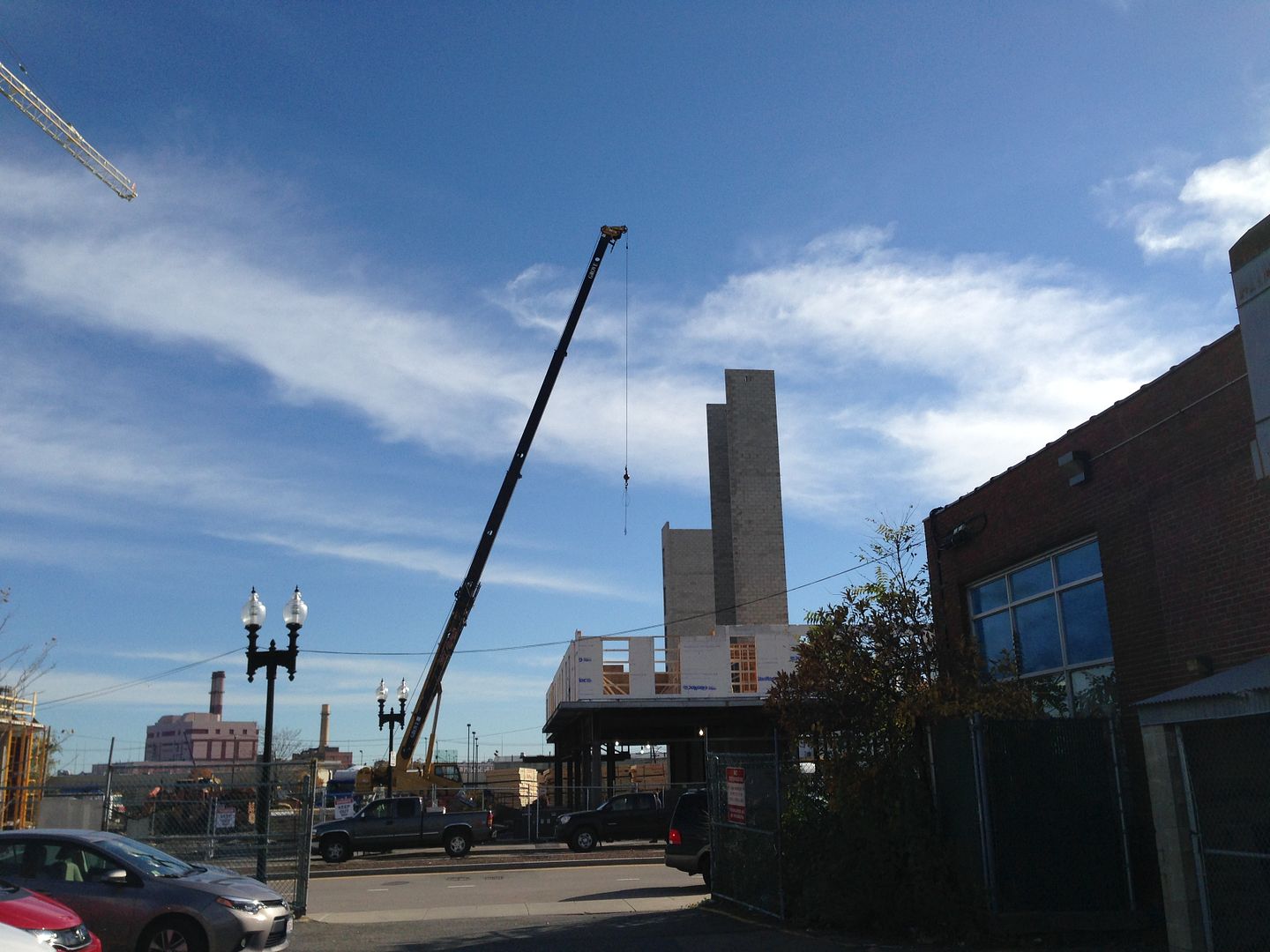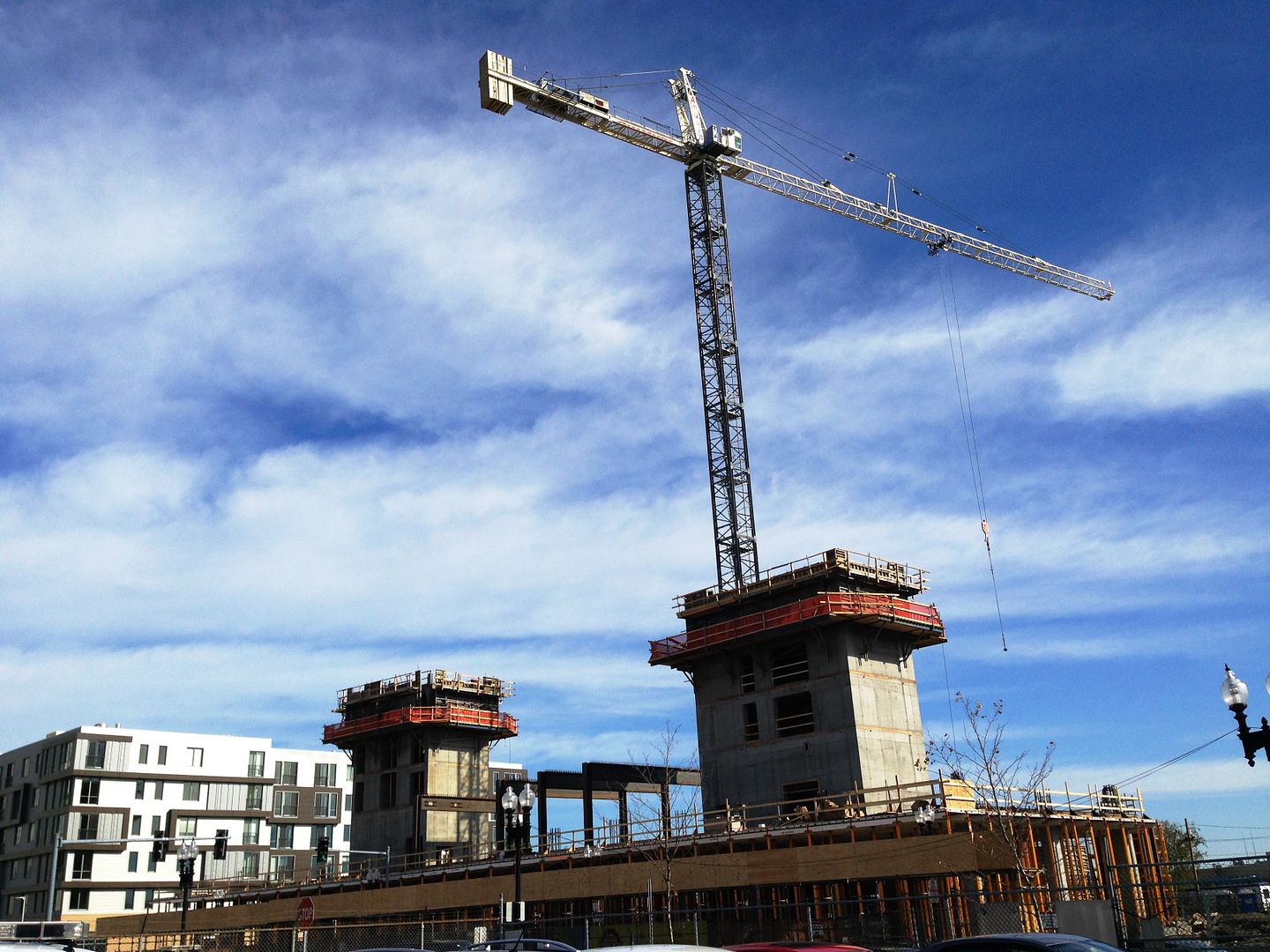You are using an out of date browser. It may not display this or other websites correctly.
You should upgrade or use an alternative browser.
You should upgrade or use an alternative browser.
South Boston Infill and Small Developments
- Thread starter Scott
- Start date
RandomWalk
Senior Member
- Joined
- Feb 2, 2014
- Messages
- 3,315
- Reaction score
- 5,182
At least it's not the standard South Boston first floor brick bunker style.
stellarfun
Senior Member
- Joined
- Dec 28, 2006
- Messages
- 5,711
- Reaction score
- 1,544
Gooogle maps indicates they lept the brick on granite ground floor, converted the ground floor to garage, and built on top. Previous use????
Streetview is of two different years, one angle is pre-construction, second is the start of construction.
Streetview is of two different years, one angle is pre-construction, second is the start of construction.
Gooogle maps indicates they lept the brick on granite ground floor, converted the ground floor to garage, and built on top. Previous use????
Streetview is of two different years, one angle is pre-construction, second is the start of construction.
This was a church, wasn't it?
stellarfun
Senior Member
- Joined
- Dec 28, 2006
- Messages
- 5,711
- Reaction score
- 1,544
This was a church, wasn't it?
No. To me, the before looked like an industrial warehouse, or a utility substation.
- Joined
- Jan 7, 2012
- Messages
- 14,062
- Reaction score
- 22,726
Looks like it was a trade School.No. To me, the before looked like an industrial warehouse, or a utility substation.
Wood-working room, Dahlgren Hall, South Boston.
stellarfun
Senior Member
- Joined
- Dec 28, 2006
- Messages
- 5,711
- Reaction score
- 1,544
Looks like it was a trade School.
Wood-working room, Dahlgren Hall, South Boston.
This BRA document indicates the immediate prior use was five residences; from streetview, hard to determine how they would have met code.
http://www.bostonredevelopmentauthority.org/getattachment/f817dce8-c5ee-4f2f-a410-d2a922ab4b4c
Unfortunately, exhibit 3 which compares the original full height exterior with the proposed 'replacement' is not attached ^^^^
The design concept rendering in the BRA Small Project Review application is emblematic of how architects/developers can subsequently convert something with nice historical cues into a piece of crap.
Boston02124
Senior Member
- Joined
- Sep 6, 2007
- Messages
- 6,893
- Reaction score
- 6,639
- Joined
- Jan 7, 2012
- Messages
- 14,062
- Reaction score
- 22,726
- Joined
- Jan 7, 2012
- Messages
- 14,062
- Reaction score
- 22,726
- Joined
- Jan 7, 2012
- Messages
- 14,062
- Reaction score
- 22,726
- Joined
- Jan 7, 2012
- Messages
- 14,062
- Reaction score
- 22,726
- Joined
- Jan 7, 2012
- Messages
- 14,062
- Reaction score
- 22,726
whighlander
Senior Member
- Joined
- Aug 14, 2006
- Messages
- 7,812
- Reaction score
- 647
Up early this AM caught the replay of NECN New England Business interview with Mayor Walsh
He reiterated his commitment to 30,000+ new housing units by 2030 -- 15 years
That means 2,000+ new units per year
New Housing to be divided among: low income; young workers and families [$50k - 100 k income range] and the lux + colleges and universities building about 5,000 + new dorm rooms taking the students out of the regular housing
MW made comments on where as well
Some would go into new development areas --- but most of the new units would have to go into existing neighborhoods
MW expressed strong support for infill in existing neighborhoods such as the above -- in Southy -- with agreement with the neighbors to allow the developer build somewhat bigger structures than the existing stock especially at major intersections and the bigger streets
He reiterated his commitment to 30,000+ new housing units by 2030 -- 15 years
That means 2,000+ new units per year
New Housing to be divided among: low income; young workers and families [$50k - 100 k income range] and the lux + colleges and universities building about 5,000 + new dorm rooms taking the students out of the regular housing
MW made comments on where as well
Some would go into new development areas --- but most of the new units would have to go into existing neighborhoods
MW expressed strong support for infill in existing neighborhoods such as the above -- in Southy -- with agreement with the neighbors to allow the developer build somewhat bigger structures than the existing stock especially at major intersections and the bigger streets
JeffDowntown
Senior Member
- Joined
- May 28, 2007
- Messages
- 4,790
- Reaction score
- 3,647
Up early this AM caught the replay of NECN New England Business interview with Mayor Walsh
He reiterated his commitment to 30,000+ new housing units by 2030 -- 15 years
That means 2,000+ new units per year
New Housing to be divided among: low income; young workers and families [$50k - 100 k income range] and the lux + colleges and universities building about 5,000 + new dorm rooms taking the students out of the regular housing
MW made comments on where as well
Some would go into new development areas --- but most of the new units would have to go into existing neighborhoods
MW expressed strong support for infill in existing neighborhoods such as the above -- in Southy -- with agreement with the neighbors to allow the developer build somewhat bigger structures than the existing stock especially at major intersections and the bigger streets
This is really critical to prevent economic stagnation in Boston.
Also, that is a really nice set of in-fill projects in Southie (Beeline, thanks for all the photos!).
Most are pretty decent -- and it is a lot of projects.
whighlander
Senior Member
- Joined
- Aug 14, 2006
- Messages
- 7,812
- Reaction score
- 647
This is really critical to prevent economic stagnation in Boston.
Also, that is a really nice set of in-fill projects in Southie (Beeline, thanks for all the photos!).
Most are pretty decent -- and it is a lot of projects.
Mayor Walsh did say that submissions to the BRA and approvals are both up about 30% from the last Menino full year -- where quite a few were rushed through
Thus I think we will continue to see a stream of these particularly in Southy where at least on the edges, the small warehouses and small industrials are giving way to residences
By the way if the average project has 5 or so units -- that means something close to 400 projects need to be permitted and completed per year to make the goal of 2030 -- of course a couple of One Greenways a year or such would make a big dent in the needed housing for others than the Lux buyers
- Joined
- Jan 7, 2012
- Messages
- 14,062
- Reaction score
- 22,726
- Joined
- Jan 7, 2012
- Messages
- 14,062
- Reaction score
- 22,726

Old Colony Phase IIc

https://www.flickr.com/photos/beelinebos/15363662813/

https://www.flickr.com/photos/beelinebos/15983278575/

https://www.flickr.com/photos/beelinebos/15361007754/

https://www.flickr.com/photos/beelinebos/15795974930/

https://www.flickr.com/photos/beelinebos/15363622903/

https://www.flickr.com/photos/beelinebos/15795956560/
EastofEverything
New member
- Joined
- Oct 9, 2013
- Messages
- 6
- Reaction score
- 0
I was in town for the holiday (Thanksgiving) and I haven't been home for a year. So I visited the Seaport and almost none of that was there a year ago, it was startling, even though I knew about all the construction. It's a little stubby, which is disappointing, but also can't be helped due to the location/FAA. And to digress, there are more and more developments in Southie every time I'm back. Up along 1st and 2nd it was practically every block. And the development along D Street is pretty nice too, walkable, with small businesses and commerce activating it. AND connecting Southie, making actual fluid connections between neighborhoods. Gentrification has happened and we're living with it. So in that case, I'm gonna say I love this kind of urban development and growth. Most of the architecture is actually pretty cool and decent, and fits in with the neighborhood while maintaining a modern feel. While I'm definitely into growing Boston as a big city (I was impressed by finally seeing Washington Street's transformation in person, plus the New York Streets are of the South End), I also think this kind of infill and walkable/sustainable/transit-orient/neighborhood-oriented whatever you want to call it development is going to be extremely beneficial for Boston and I'd like to see it happening like this when they want to add housing in other mostly residential Boston neighborhoods. There are lots of vacant lots scattered across this city. I think this would also be a good way to approach growth in Greater Boston as well. It adds density and just cultivates--cultural, social gathering (more people, more convivial community), business. I could see it being applied to other cities/suburbs, whether whole neighborhoods like in Southie or around transit and main routes in suburbs like Melrose, Quincy, Dedham, Salem, wherever.
?more than infill? no renders
http://www.bizjournals.com/boston/b...for-humanity-eyes-30m-expansion-in-south.html
http://www.bizjournals.com/boston/b...for-humanity-eyes-30m-expansion-in-south.html































