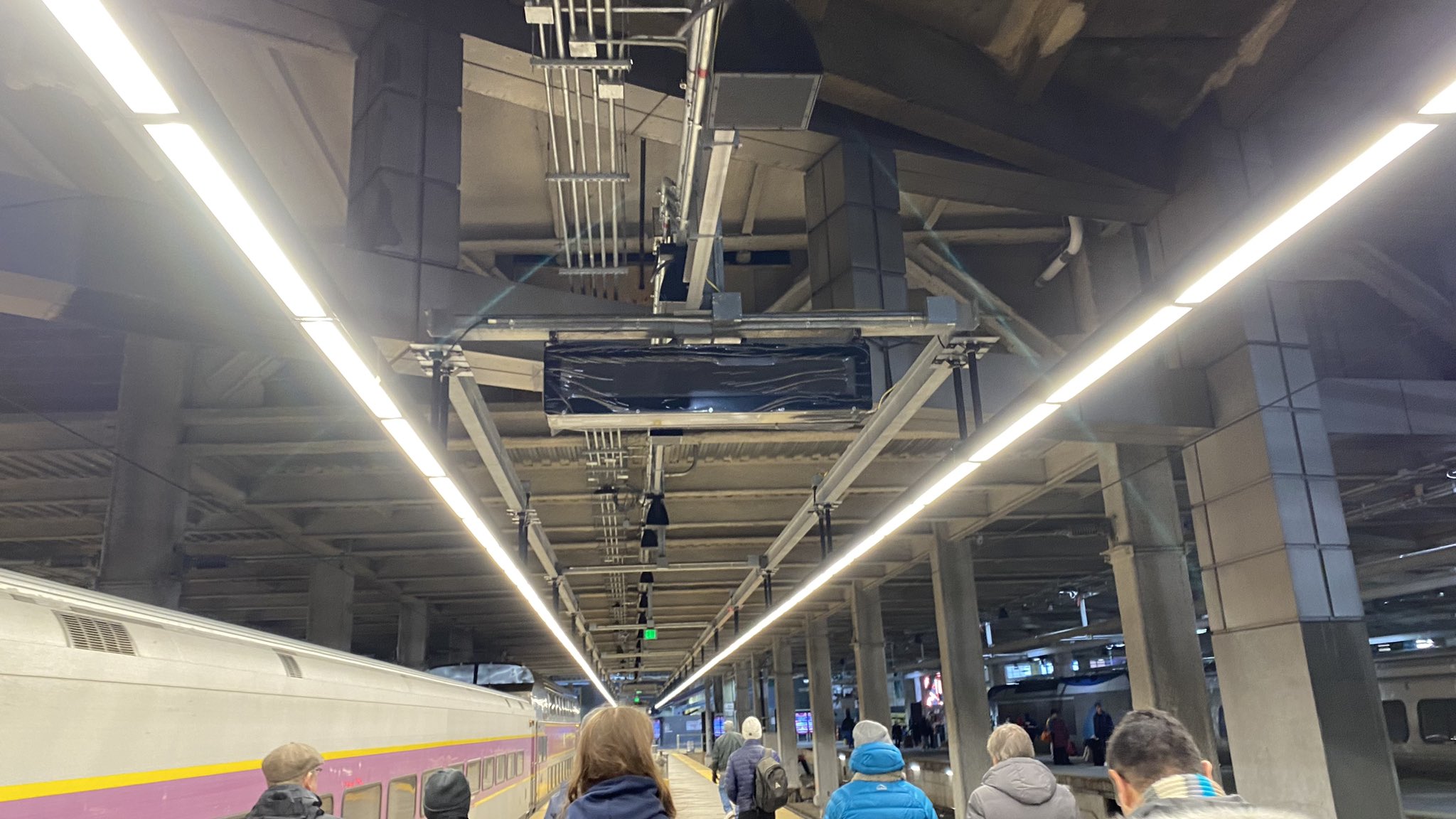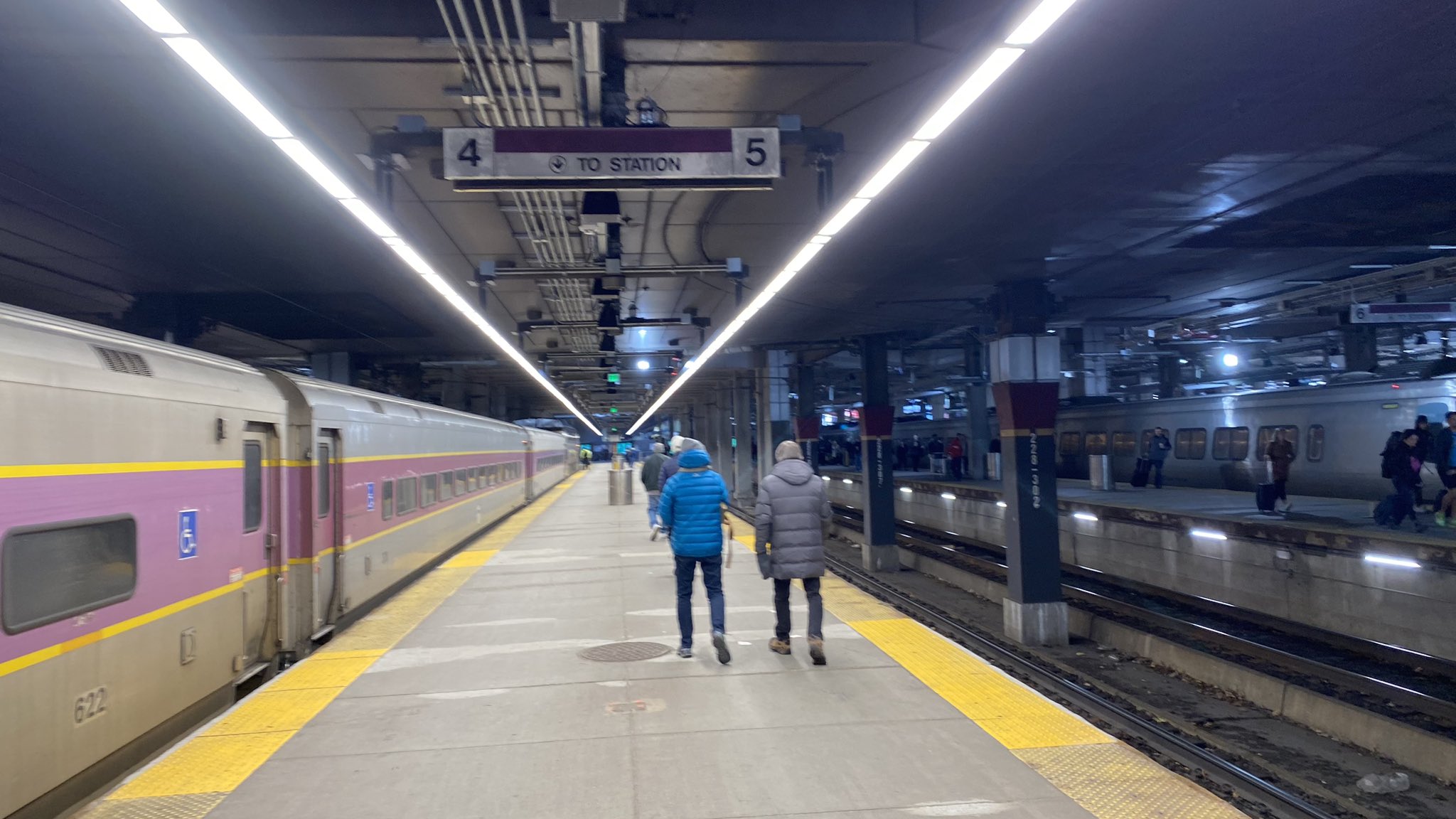You are using an out of date browser. It may not display this or other websites correctly.
You should upgrade or use an alternative browser.
You should upgrade or use an alternative browser.
South Station Tower | South Station Air Rights | Downtown
- Thread starter castevens
- Start date
HenryAlan
Senior Member
- Joined
- Dec 15, 2009
- Messages
- 4,168
- Reaction score
- 4,417
I personally like such exposed ceiling work, but I'm not sure it's the right look for a train station. I'd like to see something more grand for these platforms.I might be the only one that doesn't mind the more industrial open ceiling, but maybe I have been conditioned to find it normal now with the last decade+ trend of open ceiling offices.
v good points!If I had to guess, I would expect it to be left open. The locomotives of the commuter rail would make any finished product nearly impossible to maintain other than black soot, so essentially we would get the same thing but on a flat surface rather than utility looking. I don't think they should spend the money on a ceiling in a train shed. I would rather they put the money into the arched areas and the building itself.
Draw7
New member
- Joined
- Jun 25, 2021
- Messages
- 34
- Reaction score
- 285
Could see something like partial dropped ceilings using perforated screening panels directly over the platforms, but leave the areas over the track pits open. Have seen something similar in other stations like Shin Osaka in Japan (also kind of a basic station) and it looks good. Doesn’t N. Station also have some of this under the overhang?
It might be possible to create an acceptable result with open ceilings. Sheath the columns, decent finishes on the platforms other than bare concrete. Something to dress it up.
It might be possible to create an acceptable result with open ceilings. Sheath the columns, decent finishes on the platforms other than bare concrete. Something to dress it up.
Java King
Active Member
- Joined
- Apr 6, 2007
- Messages
- 986
- Reaction score
- 2,047
I don't mind the industrial open ceiling look. Cool open screens could really enhance the space, though. However, I hope they maintain the lighting! It bothers me so much when I see 3 or 4 burned out segments of a long linear lighting fixture like these. The lights in the Big Dig tunnels come to mind.
Something like the ceiling in my old Autodesk office in Waltham would work for architectural screening.
stick n move
Superstar
- Joined
- Oct 14, 2009
- Messages
- 11,971
- Reaction score
- 18,408
Is that the first concrete floor? If you zoom in it appears to be rebar sticking up.
Boston02124
Senior Member
- Joined
- Sep 6, 2007
- Messages
- 6,890
- Reaction score
- 6,619
dhawkins
Active Member
- Joined
- Jan 25, 2014
- Messages
- 890
- Reaction score
- 3,147
Its a temp construction safety rail, steel angle posts with cable strung between postsIs that the first concrete floor? If you zoom in it appears to be rebar sticking up.
A week old. Comparing to the more recent pictures, looks like the window pane installations are really flying:



EDIT - Forgot about a couple of cool night time shots, with the tower lit up with construction lights. Really shows what more lighting can do to Boston's skyline:


EDIT - Forgot about a couple of cool night time shots, with the tower lit up with construction lights. Really shows what more lighting can do to Boston's skyline:
Last edited:
12/10
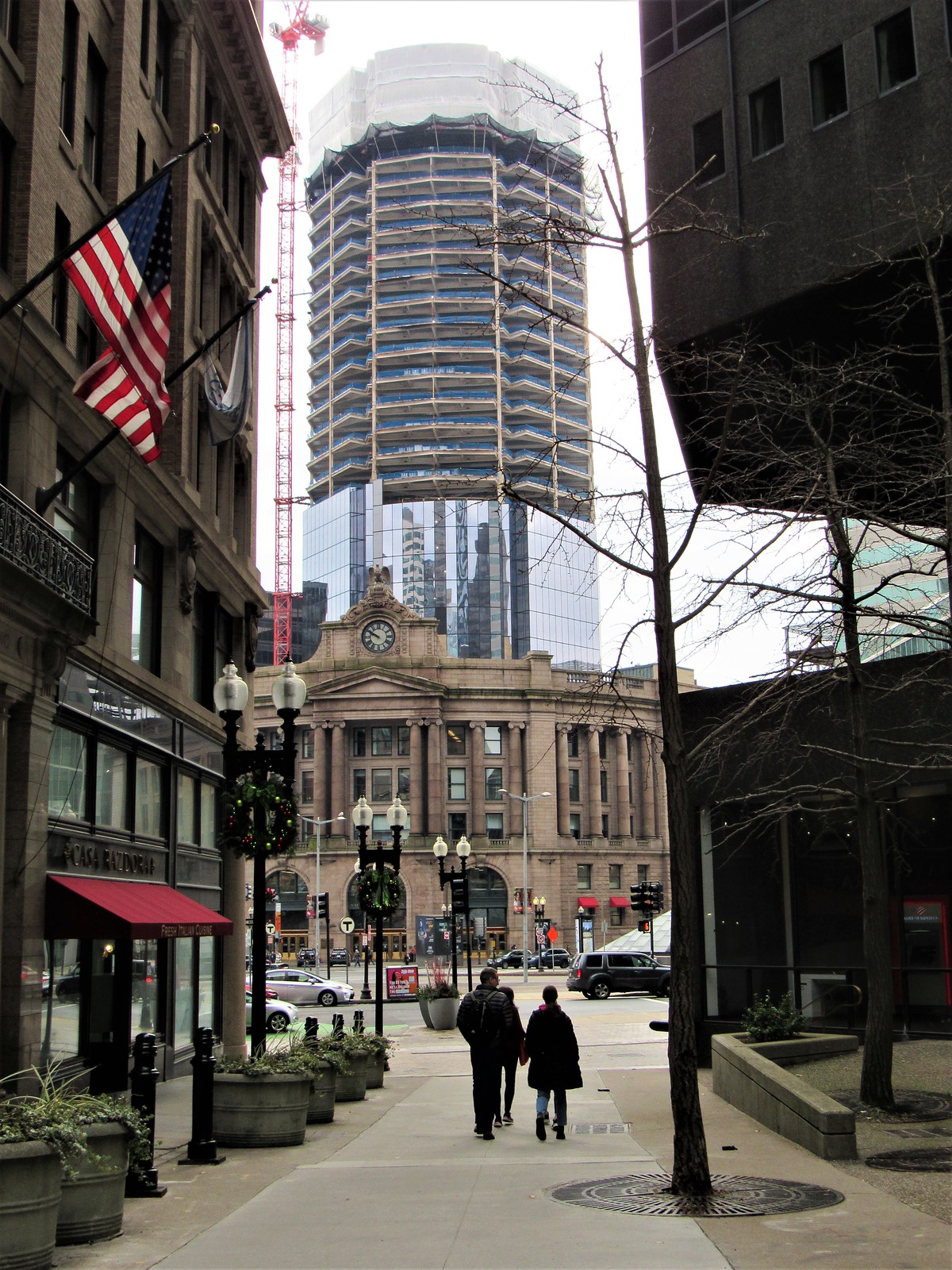 IMG_0289 by David Z, on Flickr
IMG_0289 by David Z, on Flickr
 IMG_0312 by David Z, on Flickr
IMG_0312 by David Z, on Flickr
 IMG_0317 by David Z, on Flickr
IMG_0317 by David Z, on Flickr
 IMG_0374 by David Z, on Flickr
IMG_0374 by David Z, on Flickr
 IMG_0417 by David Z, on Flickr
IMG_0417 by David Z, on Flickr
 IMG_0722 by David Z, on Flickr
IMG_0722 by David Z, on Flickr
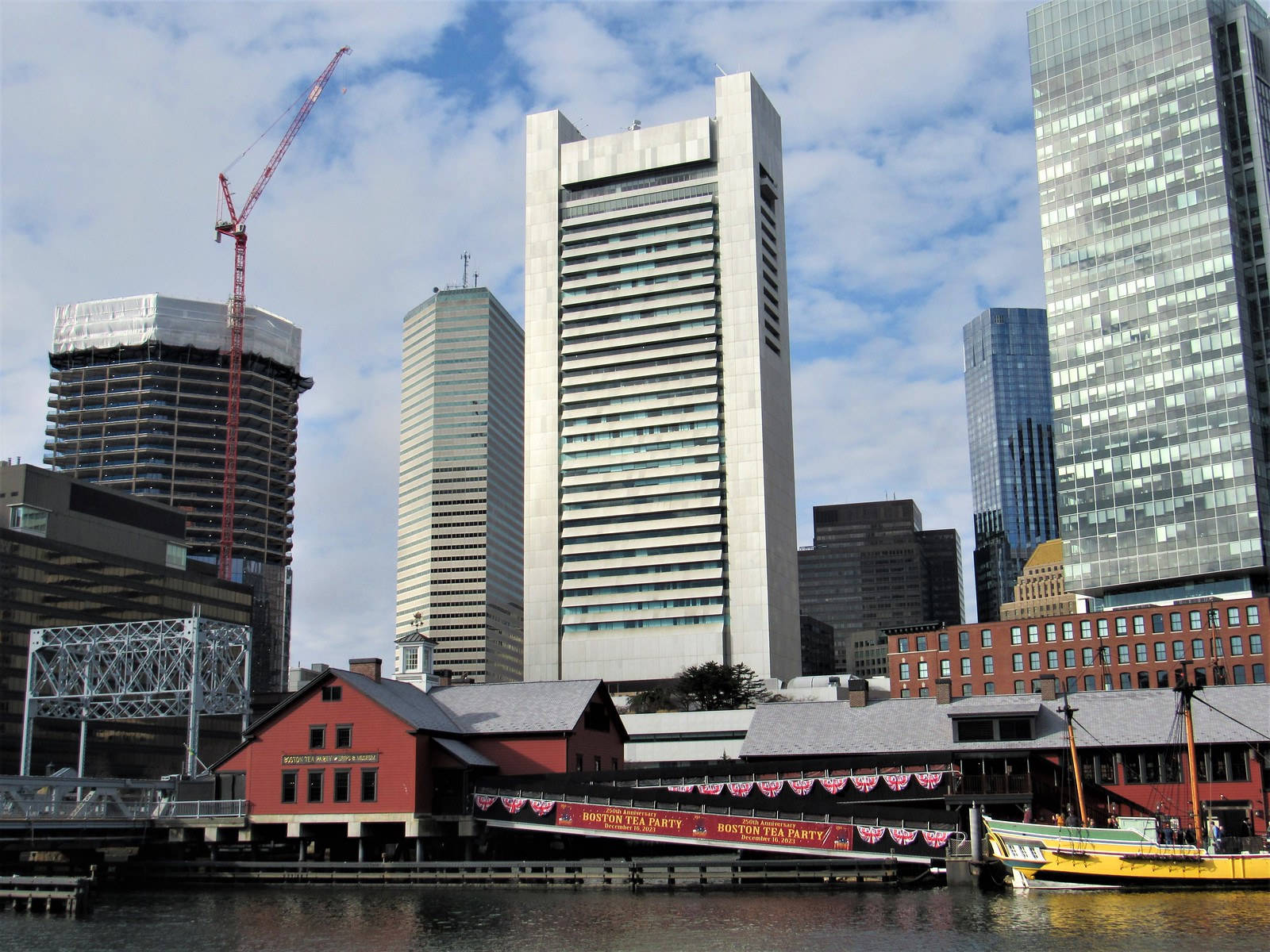 IMG_0735 by David Z, on Flickr
IMG_0735 by David Z, on Flickr
 IMG_0774 by David Z, on Flickr
IMG_0774 by David Z, on Flickr
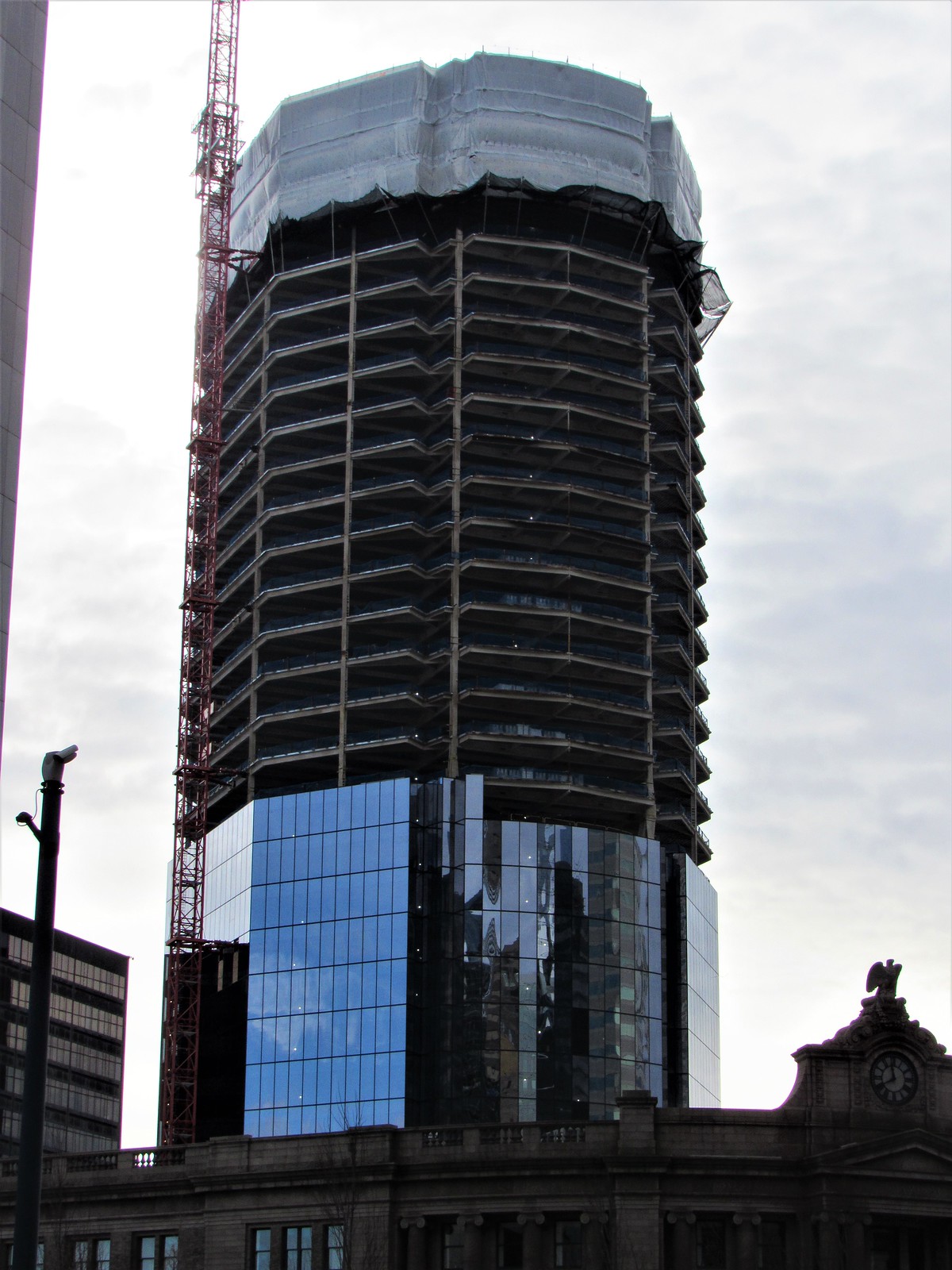 IMG_0776 by David Z, on Flickr
IMG_0776 by David Z, on Flickr
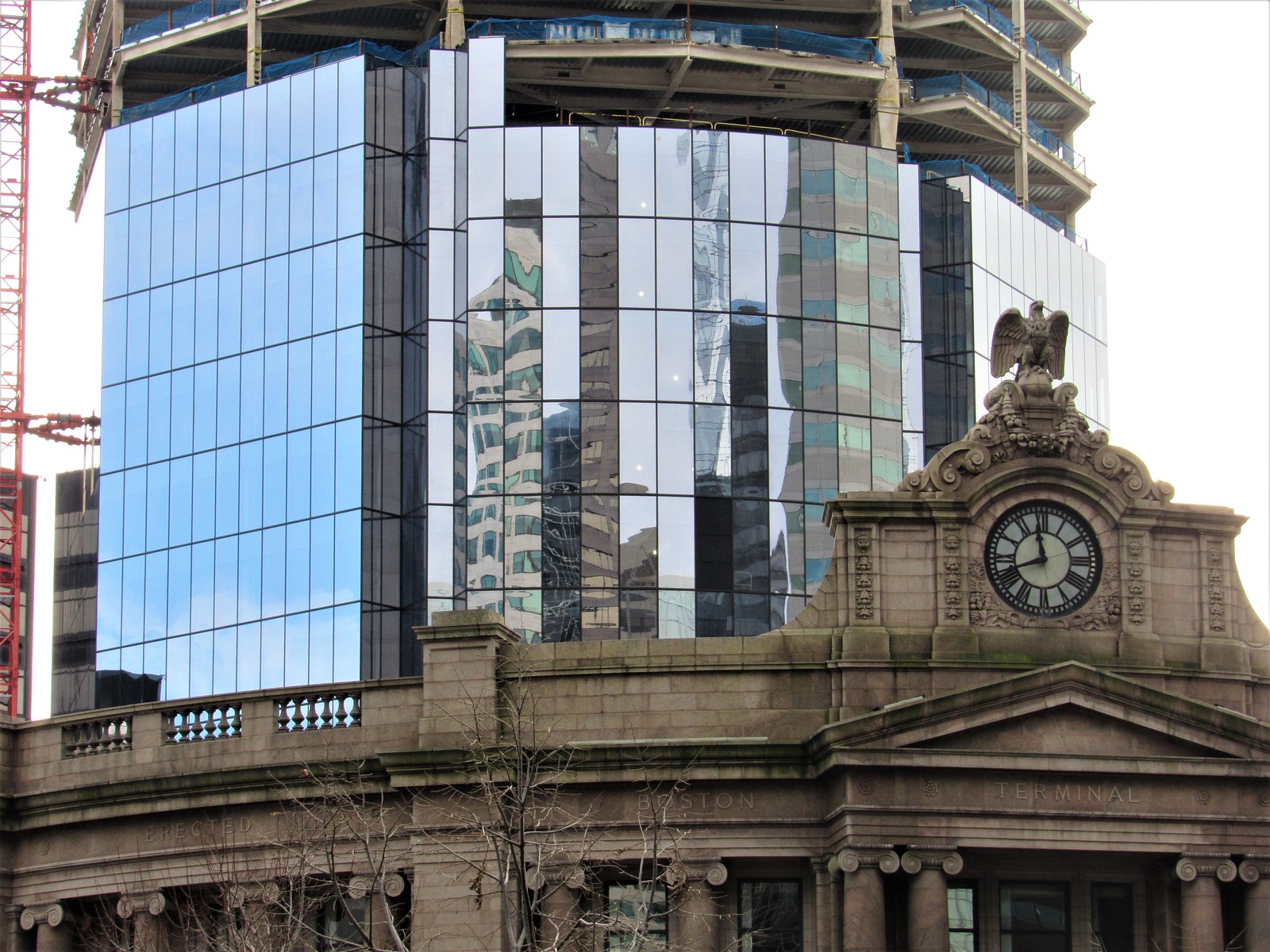 IMG_0778 by David Z, on Flickr
IMG_0778 by David Z, on Flickr
 IMG_0289 by David Z, on Flickr
IMG_0289 by David Z, on Flickr IMG_0312 by David Z, on Flickr
IMG_0312 by David Z, on Flickr IMG_0317 by David Z, on Flickr
IMG_0317 by David Z, on Flickr IMG_0374 by David Z, on Flickr
IMG_0374 by David Z, on Flickr IMG_0417 by David Z, on Flickr
IMG_0417 by David Z, on Flickr IMG_0722 by David Z, on Flickr
IMG_0722 by David Z, on Flickr IMG_0735 by David Z, on Flickr
IMG_0735 by David Z, on Flickr IMG_0774 by David Z, on Flickr
IMG_0774 by David Z, on Flickr IMG_0776 by David Z, on Flickr
IMG_0776 by David Z, on Flickr IMG_0778 by David Z, on Flickr
IMG_0778 by David Z, on FlickrRandomWalk
Senior Member
- Joined
- Feb 2, 2014
- Messages
- 3,292
- Reaction score
- 5,093
I’m not a mirrored glass person, but I can admire that they sprang for the good quality glass.
Yeah, IRL it's looking (so far) more elegant and pretty than I'd anticipated based on the renders. Not quite the level of high-quality glass that 1 Dalton had/has, but this is looking good so far.I’m not a mirrored glass person, but I can admire that they sprang for the good quality glass.
Justbuildit
Active Member
- Joined
- Nov 27, 2022
- Messages
- 847
- Reaction score
- 2,918
Just a guess, but since they're going to be building and pouring all (most?) of the remaining floors as concrete, they'll need to build the framing rig that will climb as the new floors are added. Stealing a great shot from Beeline from when Winthrop was at this stage. Note that these are a couple floors in total height, and you can see the elevator shaft about a floor higher than the rest. Not sure when construction will start, but we'd need to see some sign of infrastructure in place before anything can happen.

This is probably going to be similar to what they did for the Hub Residential tower, except in that case the steel was only for the first few stories of podium, whereas here it's like 30+ stories already. Honestly I'm surprised that steel would be able to support poured concrete this high off the ground, but that's why I'm just an enthusiast and not an expert!
stick n move
Superstar
- Joined
- Oct 14, 2009
- Messages
- 11,971
- Reaction score
- 18,408

