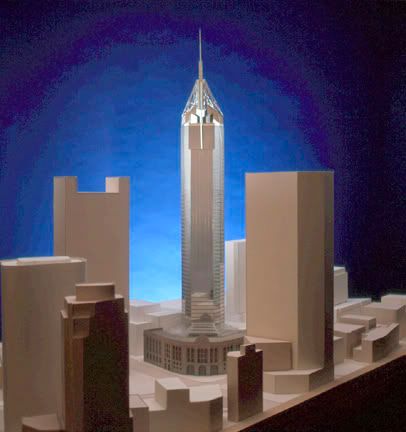stick n move
Superstar
- Joined
- Oct 14, 2009
- Messages
- 12,160
- Reaction score
- 19,149
Re: South Station Tower
Not really sure it depends. I know office towers usually have more than enough capacity for the switch because they need large public restrooms on each floor and tons of electrical capacity so I think it would be much harder to go from residential to office than from office to residential. I know there have been quite a few old office towers retrofitted to residential towers, but I don't believe I have ever heard of a residential tower being retrofitted into an office tower. So it seems like in this case they may be fine? The only thing I could them changing is scaling back the utilities in the residential portion so they can save money by not over building for no reason. Also they would need to change the layout of the water system from centrally located to be able to reach each unit plus a different layout for electricity/hvac but I don't think that would take much time to do.
Not really sure it depends. I know office towers usually have more than enough capacity for the switch because they need large public restrooms on each floor and tons of electrical capacity so I think it would be much harder to go from residential to office than from office to residential. I know there have been quite a few old office towers retrofitted to residential towers, but I don't believe I have ever heard of a residential tower being retrofitted into an office tower. So it seems like in this case they may be fine? The only thing I could them changing is scaling back the utilities in the residential portion so they can save money by not over building for no reason. Also they would need to change the layout of the water system from centrally located to be able to reach each unit plus a different layout for electricity/hvac but I don't think that would take much time to do.


