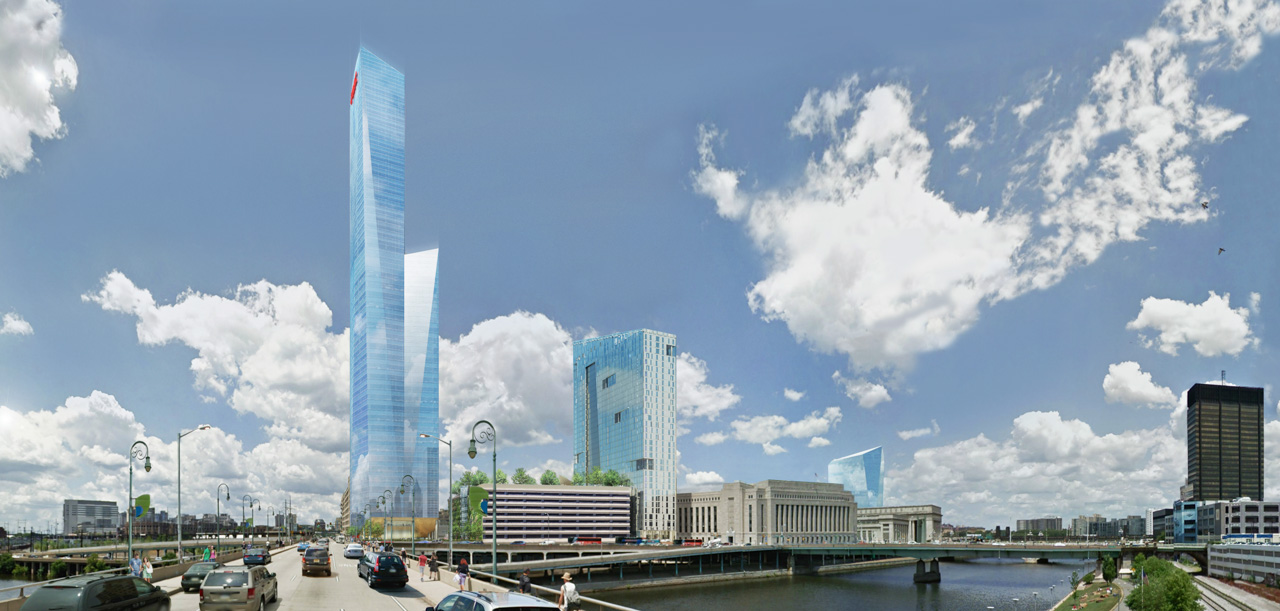Re: South Station Tower
Does anyone have a map plan showing just exactly where the planned footprint is for the tower to be built on?
Right over the tracks between the bus terminal building and the headhouse. When the station was rebuilt in the mid-90's, all of the space between tracks between the island platforms had stubby concrete columns built at regular intervals in the middle. Those are the pilings, driven deep into the ground, that would be extended upward to hold the air rights deck for building the tower. You can trace the footprint of the parcel by the alignment of those pegs. It's basically a right trapezoid shape going from the north wall of the bus terminal to the station terminal overhang. Go on Google maps, take this shape, spin it 90 degrees counterclockwise, and overlay it on top of the open-air platforms and you've traced out the extent of the air rights provision:
Whether they use all of the space set aside in the decking provision is up to the developer, but that's what was set aside for air rights 20 years ago.
BTW...the extra platforms being designed on the Post Office land for South Station Expansion are
not going to be part of this tower parcel. That's either another completely different air rights parcel altogether next door to the tower that they can bid out at later date, or something they can plop a nice pedestrian plaza on top of for spanning the tower and the backs of the new row of Dot Ave.-facing buildings expected to go up on the non-station portion of the Post Office land. All of that still TBD with however SSX design shakes out, but it's not all that costly to drive more of those between-track pilings so they'll probably cover their bases same as before.
Also...the pilings don't impact the North-South Rail Link tunnel and station siting, which are 100 ft. below ground way way below any load-bearing base. The tunnel/station alignment is most likely going to pass right underneath Dot Ave., the seawall for the Channel, and the new building row on Dot Ave. With those buildings being more of a squat storefront/office row with shallow basement not much taller than the current Post Office.





