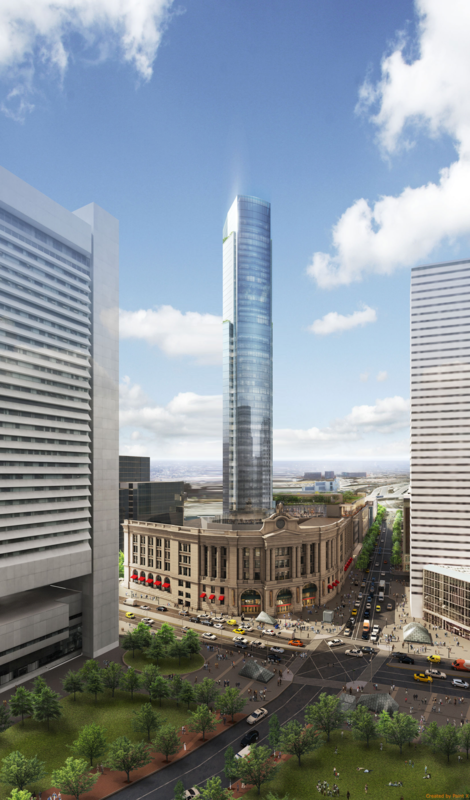The Renovation of Boston’s South Station
Alexander French & William Fowler
May 19, 2003
1.011 - Project Evaluation
Massachusetts Institute of Technology
Section 2: Concept of the Renovation
The 1980s Renovation of South Station
In 1981, the Environmental Impact Statement for the renovation project cited the need for a renovation of the station. With urging from the MBTA, the Federal Railroad Administration proposed “significant improvements to Boston South Station to eliminate current deteriorated conditions in the station building and tracks and provide adequate facilities form the increased patronage projected for 1990" (USDOT EIS 1-1).......
Alternative 6: Full Build
Alternative six was the most construction-intensive and was the alternative that was ultimately chosen for the renovation. It consisted of two phases:
phase 1 was to be completed by 1985, while phase II would be implemented by 1990.
Phase I incorporated all the elements of alternative five, plus the construction of foundations to support Phase II air-rights development.
Phase II was originally proposed to include (USDOT EIS 2-12):
- The office tower – a 12 - 14 storey, 400,000 square foot office tower located closest to the headhouse on a 35,000 sqft area on AR-3 over the bus terminal.
The estimated cost was $40 million 1979.
- The hotel tower – an approximately 100,000 sqft development pad on AR-4 directly south of the office tower would contain the public elements (lobby, convention facilities,
restaurants) and the first floor of the 25-storey hotel tower.
The estimated cost was $60 million 1979.
- Low-rise development – The southernmost area, a 125,000 sqft space on AR-6, would be developed as a two-storey structure suitable for high-tech industries.
The estimated cost was $20 million 1979.


