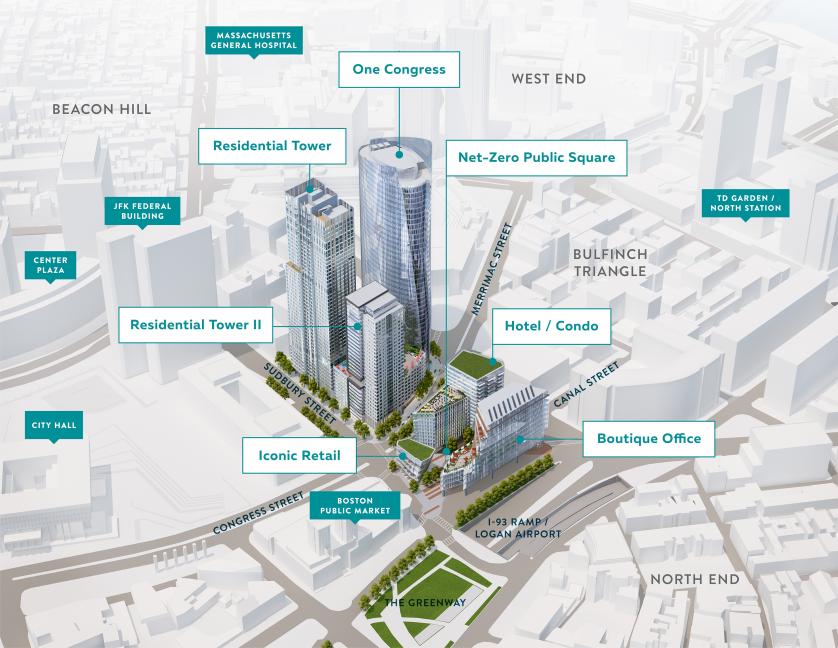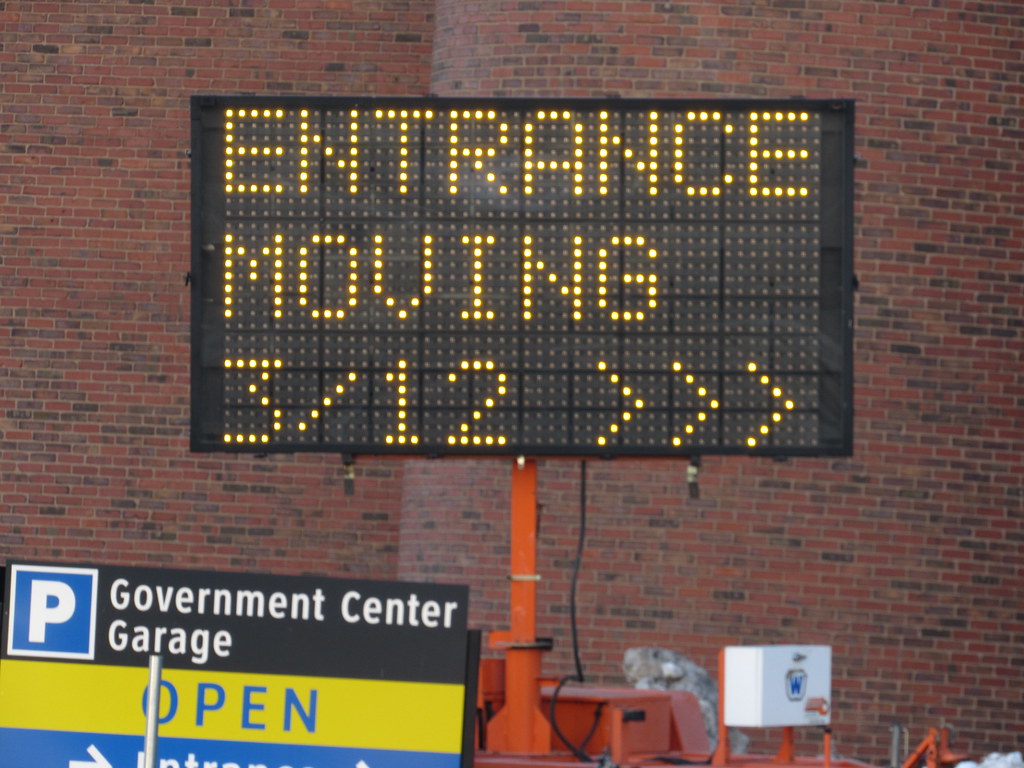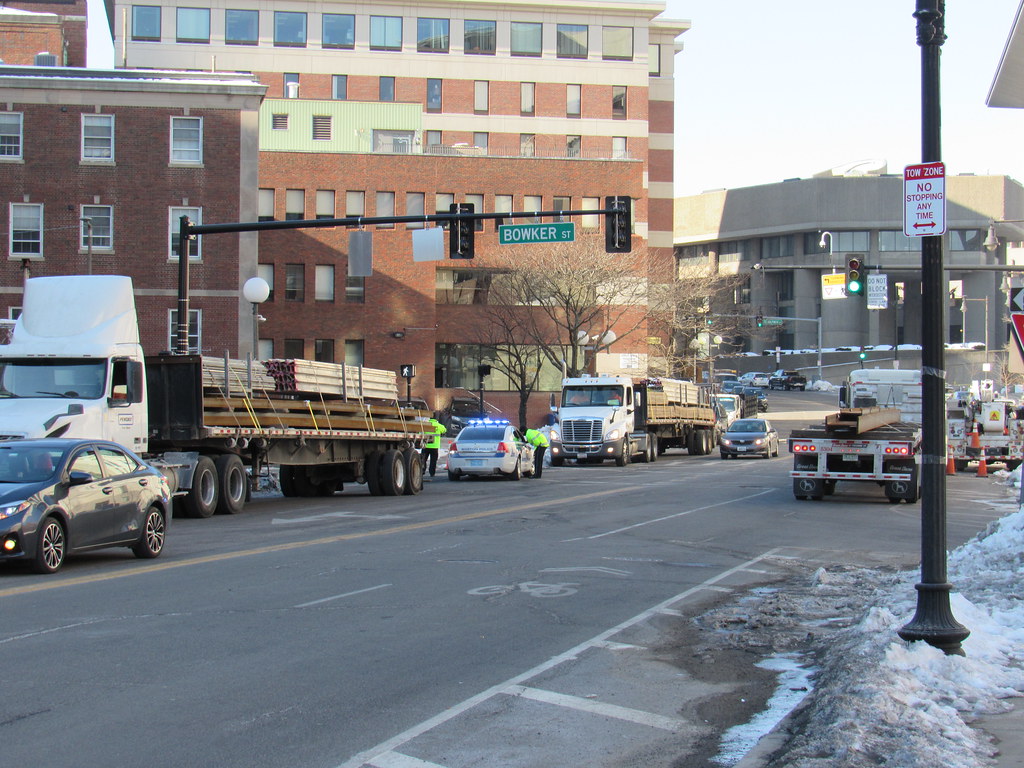HenryAlan
Senior Member
- Joined
- Dec 15, 2009
- Messages
- 4,184
- Reaction score
- 4,450
I would second this but not Burying the above parking garage makes me have doubts that the development will be perfection. The ground level might feel cold
The renderings do look amazing
As you can see by stick n move's post, the garage will be buried behind other structures, the street wall will be fine. That's always been one of the key features of this -- that the garage not only no longer crosses Congress St. but that it essentially disappears.







