odurandina
Senior Member
- Joined
- Dec 1, 2015
- Messages
- 5,328
- Reaction score
- 265
^^This. The office tower will have 1 overbearing feature.
i hate to deliver bad news but, it's going to reach
601 feet to the tip.
considering it was originally proposed to go ~700', this kinda sucks.
Your own construction list has this project listed as, "Govt Center office tower/Downtown 43 stories + tall mech screen 647' tip"
Has something changed?
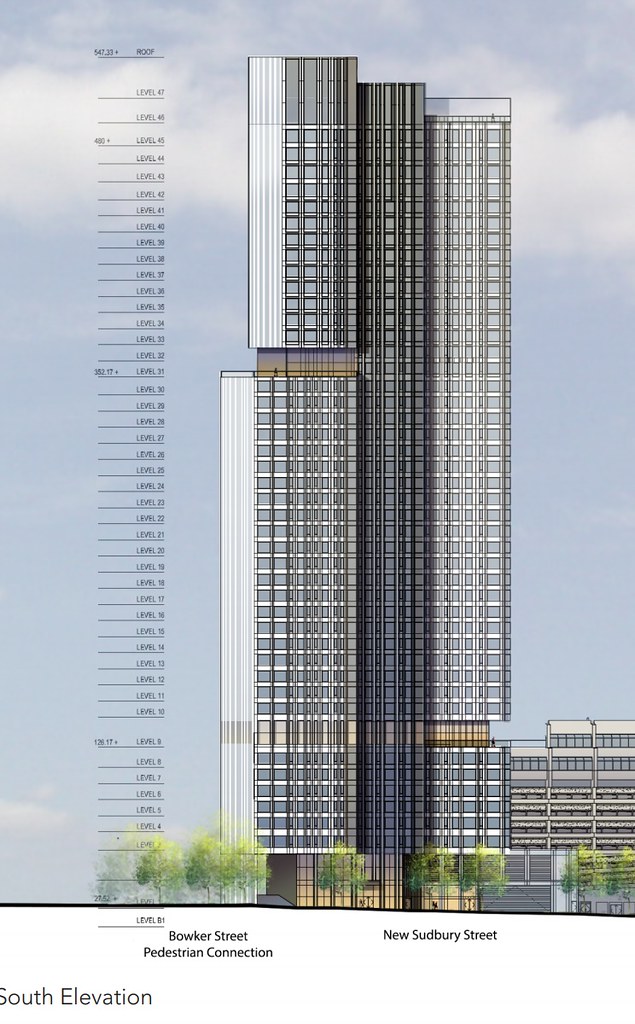
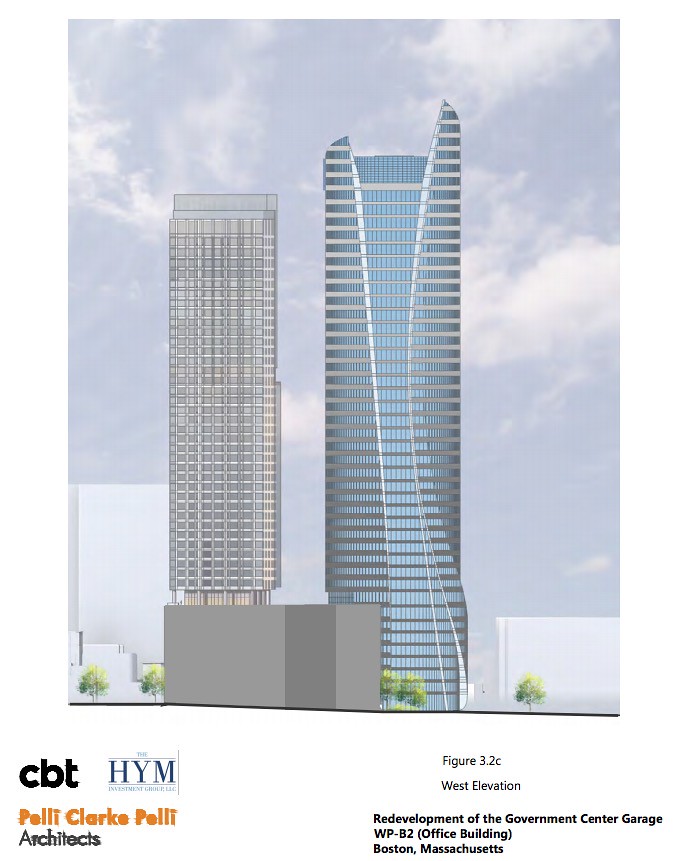
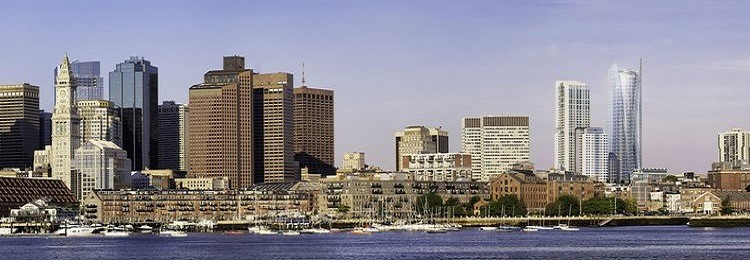
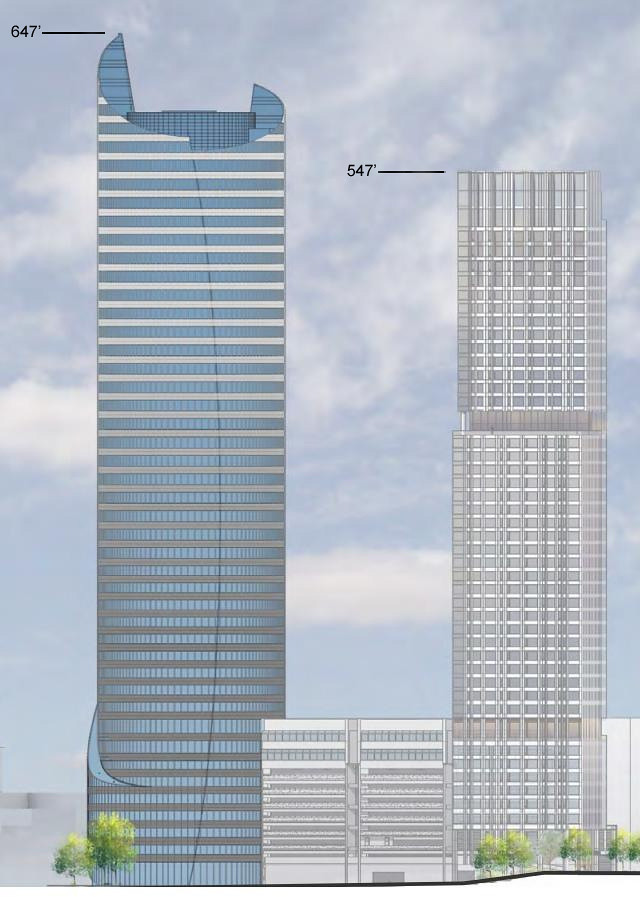
That last image shows the office tower even deeper into the garage then the res. Its not tho so its confusing.
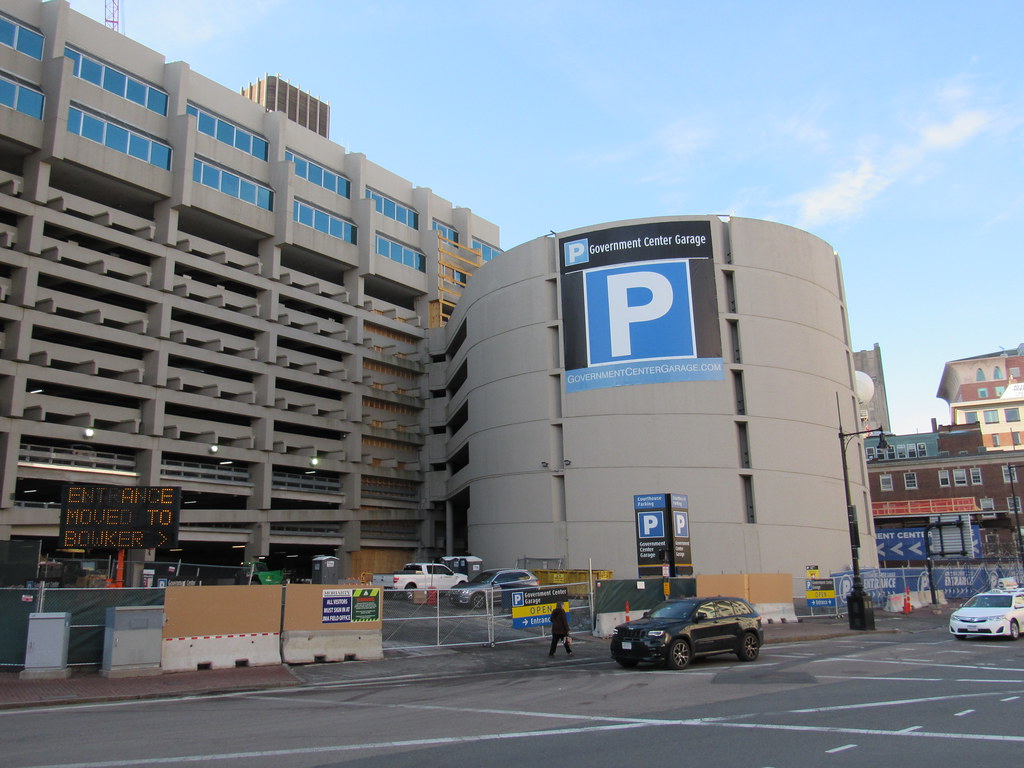 https://flic.kr/p/2fgRKve
https://flic.kr/p/2fgRKve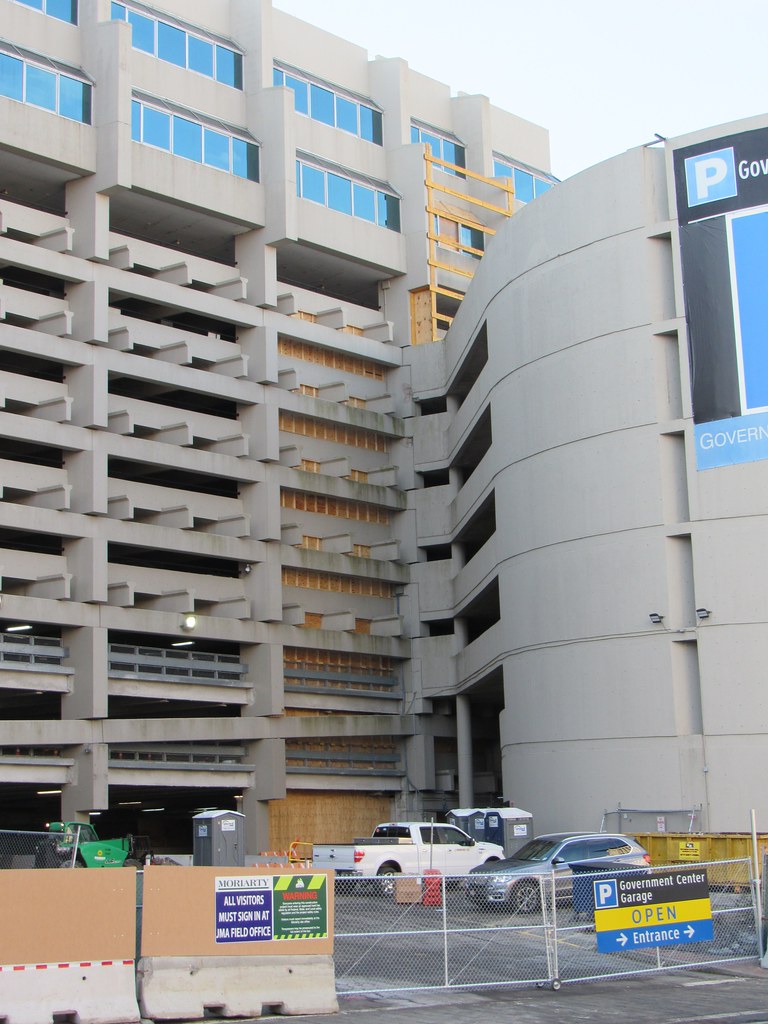 https://flic.kr/p/Rvv6Mp
https://flic.kr/p/Rvv6Mp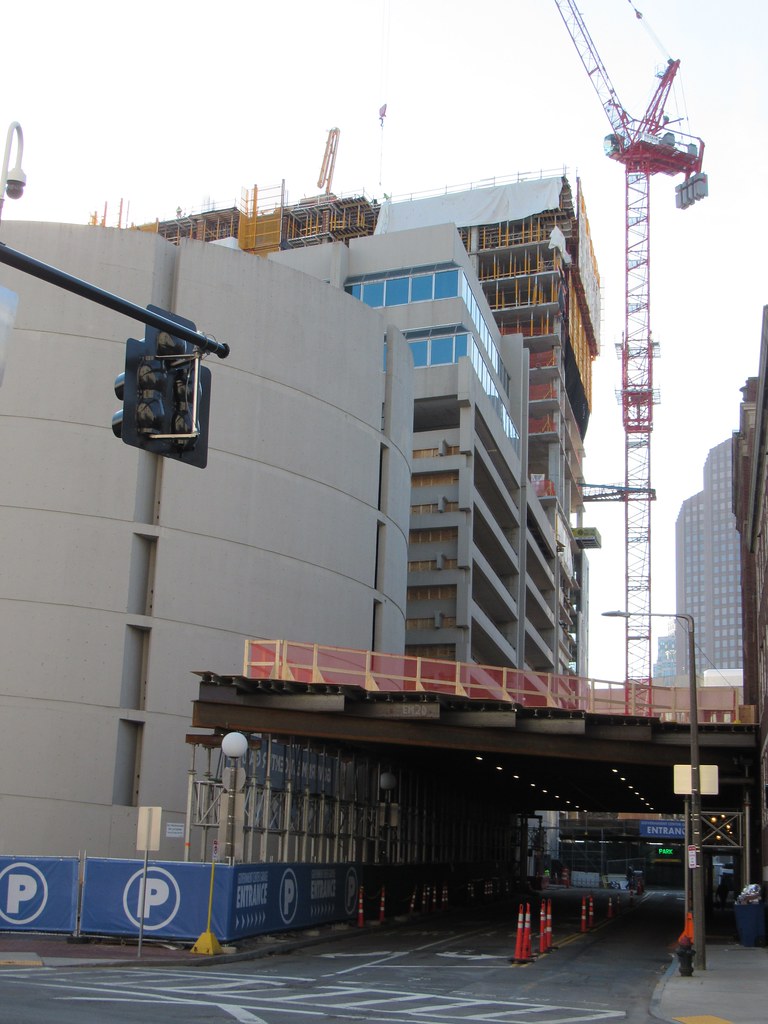 https://flic.kr/p/2dSYGDD
https://flic.kr/p/2dSYGDDDemolition of the big drum ramp is now underway

Excited about this bad boy. Its not officially u/c yet, is it?

