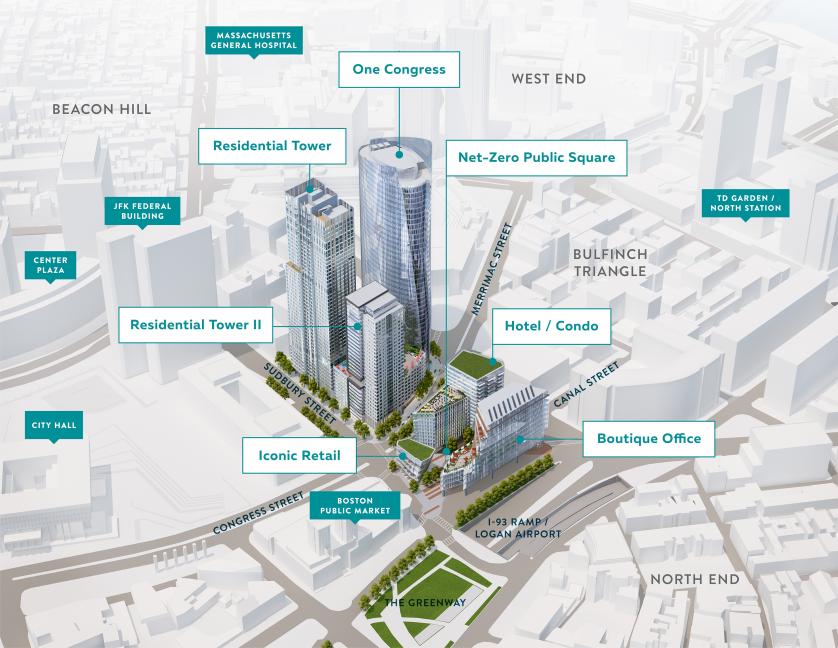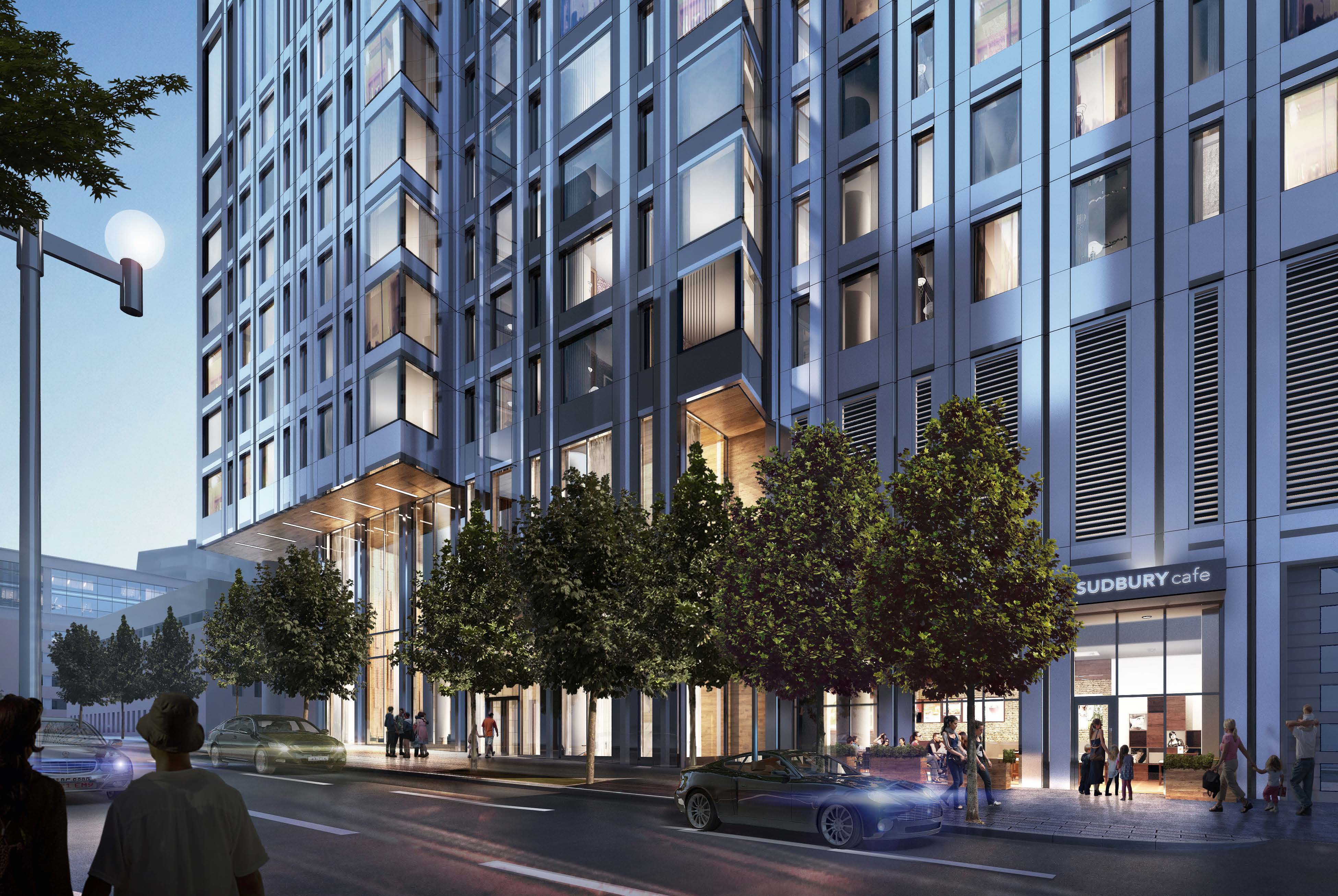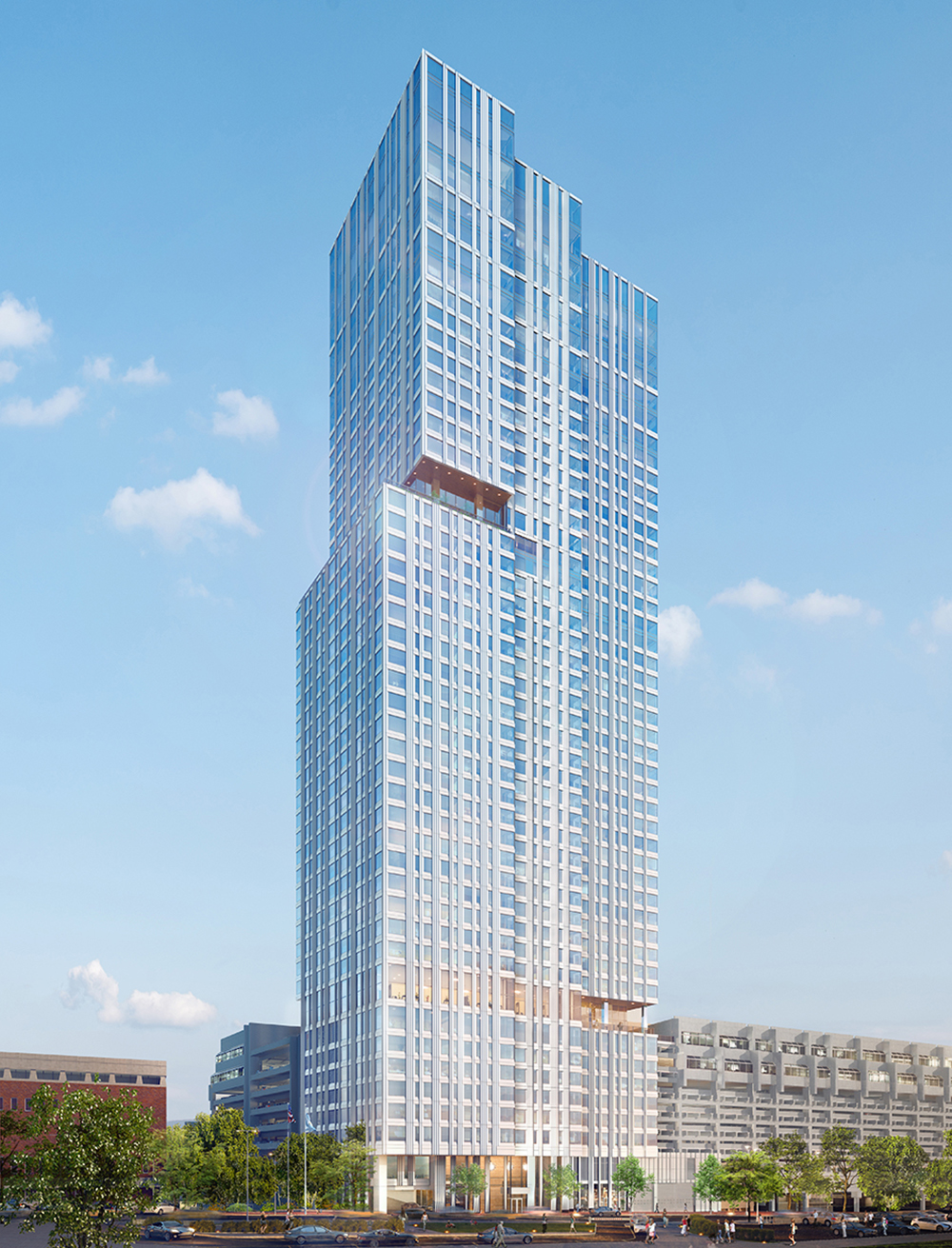TheRifleman
Banned
- Joined
- Sep 25, 2008
- Messages
- 4,431
- Reaction score
- 0
This will be a great addition. The renderings look incredible.
Not sure how the garage will be on the ground floor but you have to work with what you have.
Not sure how the garage will be on the ground floor but you have to work with what you have.






