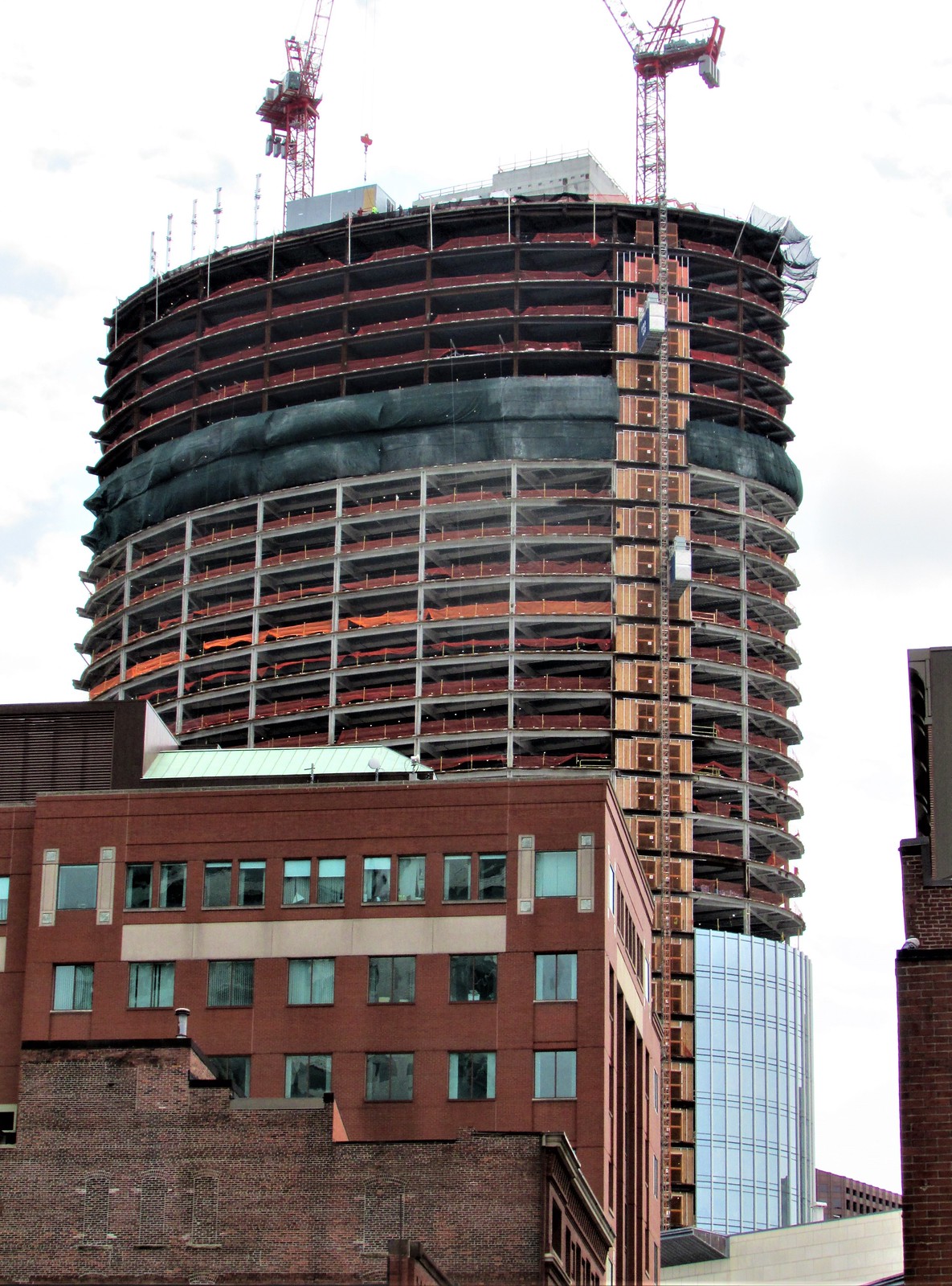atlantaden
Senior Member
- Joined
- May 31, 2006
- Messages
- 2,606
- Reaction score
- 2,750
^ I really like looks of 1 Congress tower from this vantage point ("skinny side")
Hell, I really like the looks of 1Congress St from every vantage point!
^ I really like looks of 1 Congress tower from this vantage point ("skinny side")
 IMG_2926 by David Z, on Flickr
IMG_2926 by David Z, on Flickr IMG_2927 by David Z, on Flickr
IMG_2927 by David Z, on Flickr IMG_2928 by David Z, on Flickr
IMG_2928 by David Z, on Flickr IMG_2930 by David Z, on Flickr
IMG_2930 by David Z, on Flickr IMG_2931 by David Z, on Flickr
IMG_2931 by David Z, on Flickr IMG_2932 by David Z, on Flickr
IMG_2932 by David Z, on Flickr IMG_2948 by David Z, on Flickr
IMG_2948 by David Z, on FlickrJust wanted to say thanks a lot for this info, it's much appreciated.Not an engineer, but:
Concrete cores are good at providing shear support against lateral forces. That is, if you build a steel structure where all the joints are at right angles, there's little to prevent lateral forces from pushing those rectangles sideways into parallelograms. A concrete wall won't get pushed sideways into a parallelogram because it's a solid plane. So it makes sense to build solid concrete walls up the middle of building to provide shear support and then attach right-angle steel framing to it, with the core preventing the right-angle steel joints from twisting.
If you don't have concrete "shear walls" then you need to add in angle-bracing to provide the shear support. A right-angle square can get pushed into a parallelogram, but not if it has diagonal bracing that basically creates the hypotenuse of a right triangle inside the square. Plenty of steel structures do this instead of using a concrete core, but it's more complicated and often costlier than just putting up concrete. But concrete is way heavier than steel, so if you're adding new floors on top of existing ones (like at Avalon North Station or the office component of Hub on Causeway) it often makes sense to use steel angle bracing instead of concrete for shear support. You'll also probably see steel angle bracing at the air rights project by Lansdowne Station for the same reason.
There are building codes and standards requiring certain levels of shear support, but these can be met with concrete shear walls or with steel angle bracing. It's just a question of which works better for your project, and with built-from-scratch towers on terra firma, a concrete core is usually the cheaper and easier way to go.
Concrete is also good in the case of fires, but you can meet fire standards with properly designed steel too.
Not an engineer, but:
Concrete cores are good at providing shear support against lateral forces. That is, if you build a steel structure where all the joints are at right angles, there's little to prevent lateral forces from pushing those rectangles sideways into parallelograms. A concrete wall won't get pushed sideways into a parallelogram because it's a solid plane. So it makes sense to build solid concrete walls up the middle of building to provide shear support and then attach right-angle steel framing to it, with the core preventing the right-angle steel joints from twisting.
If you don't have concrete "shear walls" then you need to add in angle-bracing to provide the shear support. A right-angle square can get pushed into a parallelogram, but not if it has diagonal bracing that basically creates the hypotenuse of a right triangle inside the square. Plenty of steel structures do this instead of using a concrete core, but it's more complicated and often costlier than just putting up concrete. But concrete is way heavier than steel, so if you're adding new floors on top of existing ones (like at Avalon North Station or the office component of Hub on Causeway) it often makes sense to use steel angle bracing instead of concrete for shear support. You'll also probably see steel angle bracing at the air rights project by Lansdowne Station for the same reason.
There are building codes and standards requiring certain levels of shear support, but these can be met with concrete shear walls or with steel angle bracing. It's just a question of which works better for your project, and with built-from-scratch towers on terra firma, a concrete core is usually the cheaper and easier way to go.
Concrete is also good in the case of fires, but you can meet fire standards with properly designed steel too.
@Jahvon09 , there is scaffolding on the Prudential Tower's top few floors for the $100 million sky observatory renovation there. That is why the name is currently blocked atop the skyscraper.Note that in these few pics, the name on the Pru Tower is blocked. Everyone knows that it's the Pru Tower. So why is the name blocked? Hah!!
This shot really has a sci-fi feel to it, surrealistic in an other-worldly way. Fantastic..
