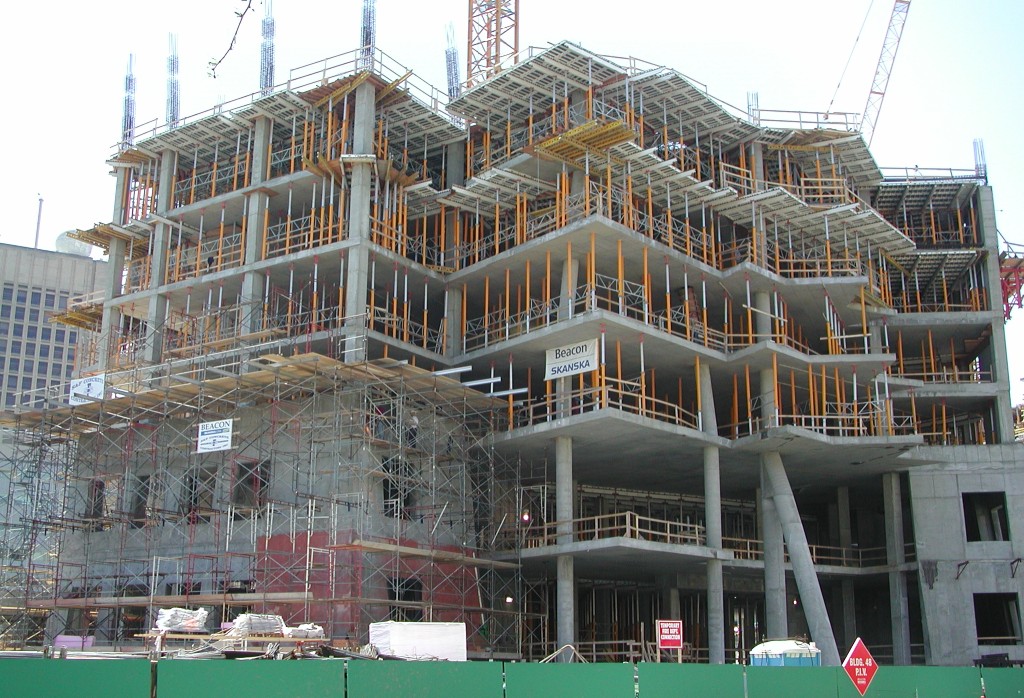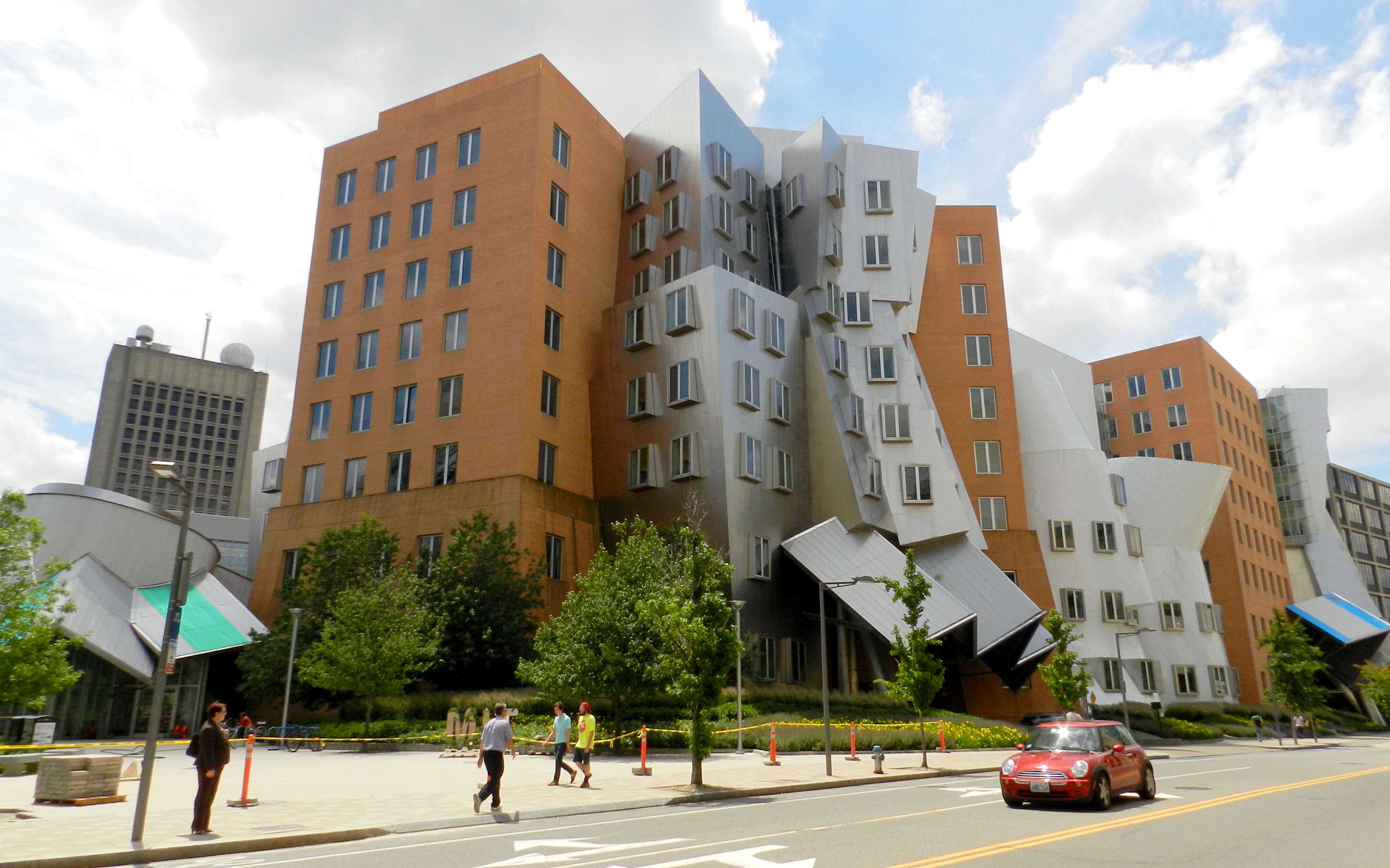It's a TERRIBLE promotional pic. Did they use a view from 2012?????? Many prominent buildings that exist today (the two Hub towers) are missing or are completely different looking (Avalon).
They could have simply done a render of the Alcott in downtown anywhere.
I don’t think it’s new. Pretty sure that rendering dates back to some of the earlier BPDA filings.

 IMG_1143
IMG_1143 IMG_1145
IMG_1145 IMG_1147
IMG_1147 IMG_1148
IMG_1148 IMG_1153
IMG_1153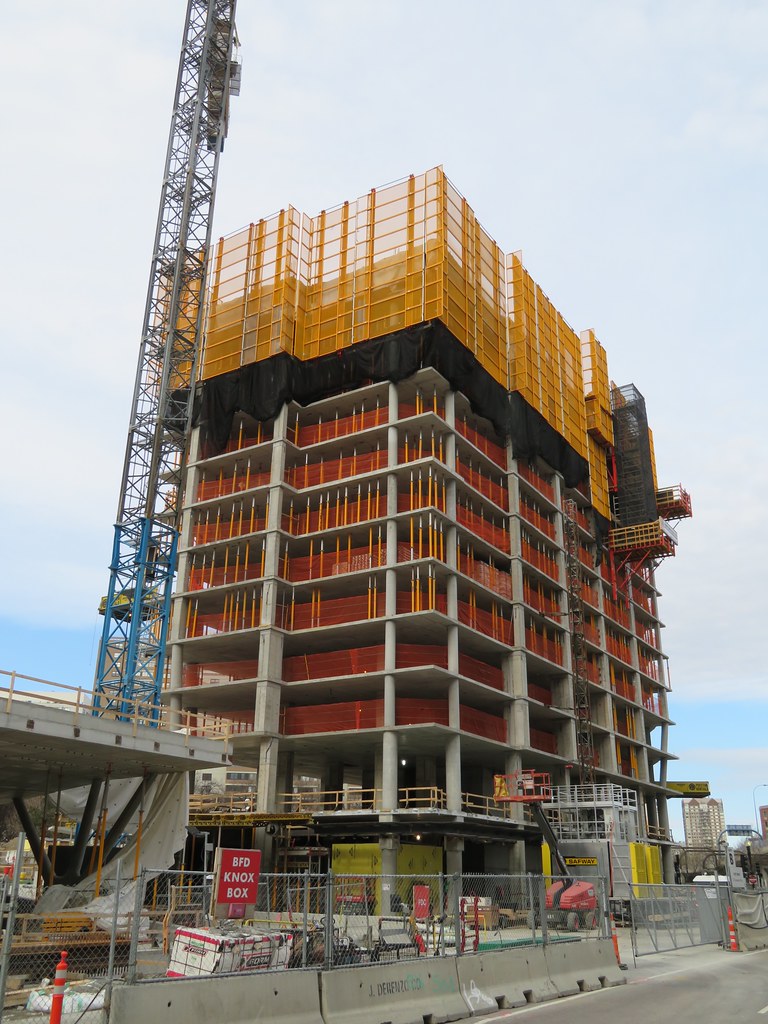 IMG_1156
IMG_1156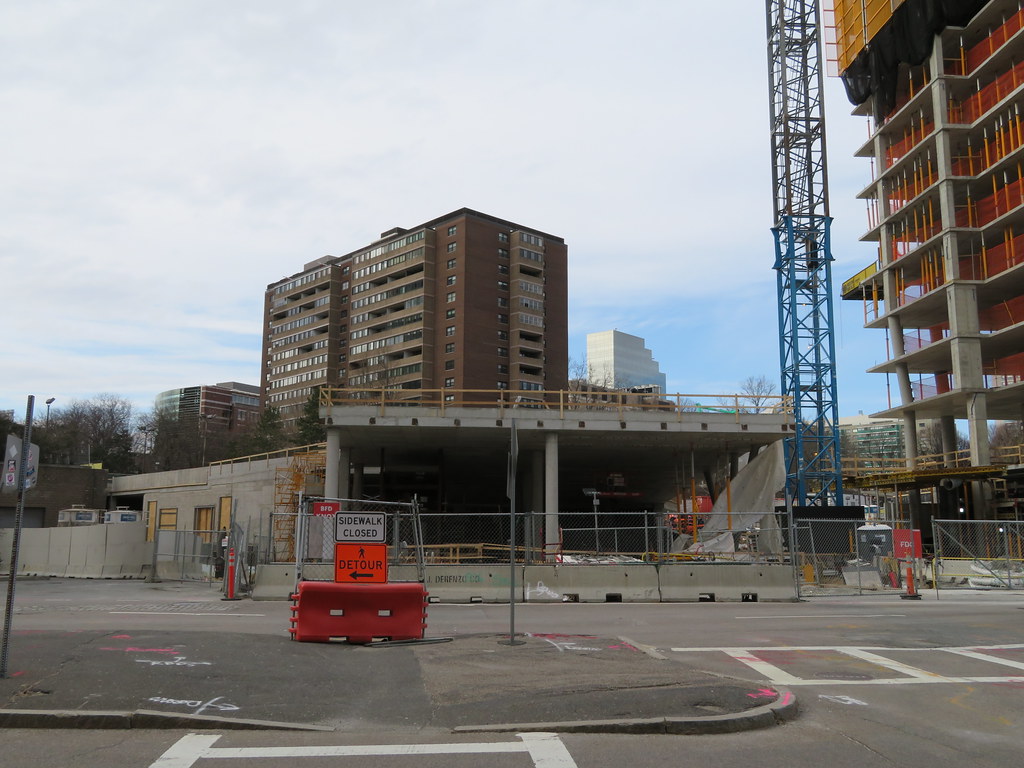 IMG_1154
IMG_1154 IMG_1168
IMG_1168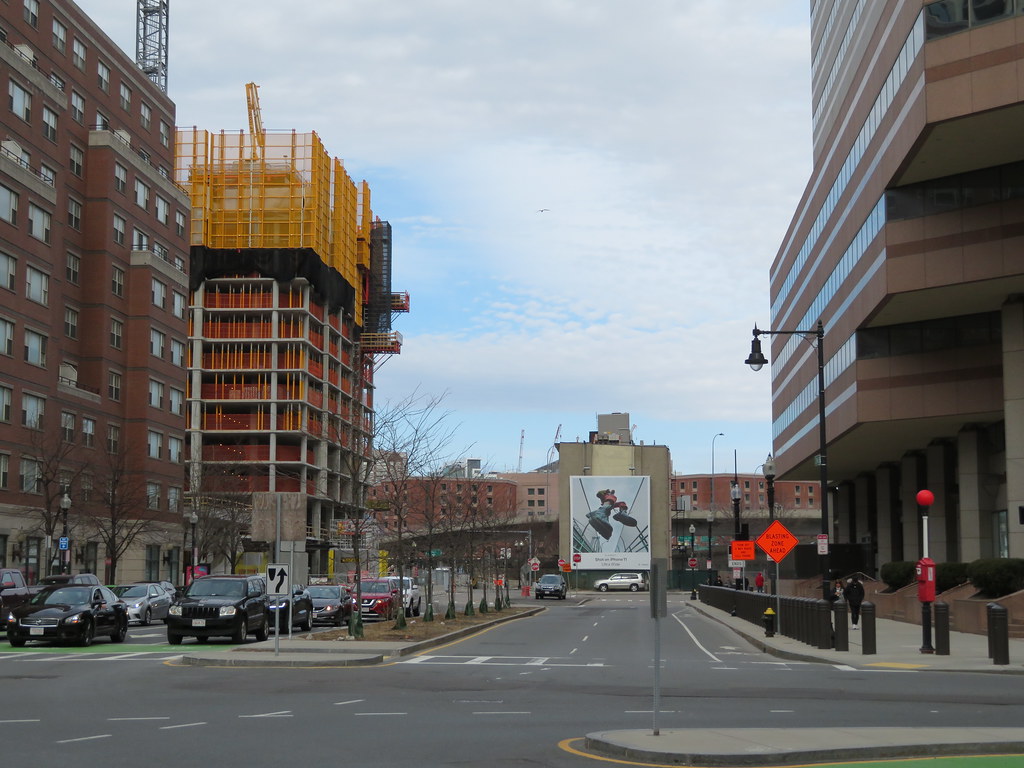 IMG_1167
IMG_1167