Czervik.Construction
Senior Member
- Joined
- Apr 15, 2013
- Messages
- 1,932
- Reaction score
- 1,163
I was once in the Stata building for a meeting on the top floor in that silvery, pointy bit and it was like being inside a funhouse mirror. The walls were at weird angles, windows were really high as was the ceiling. It seemed like such a waste of space.
Last edited:

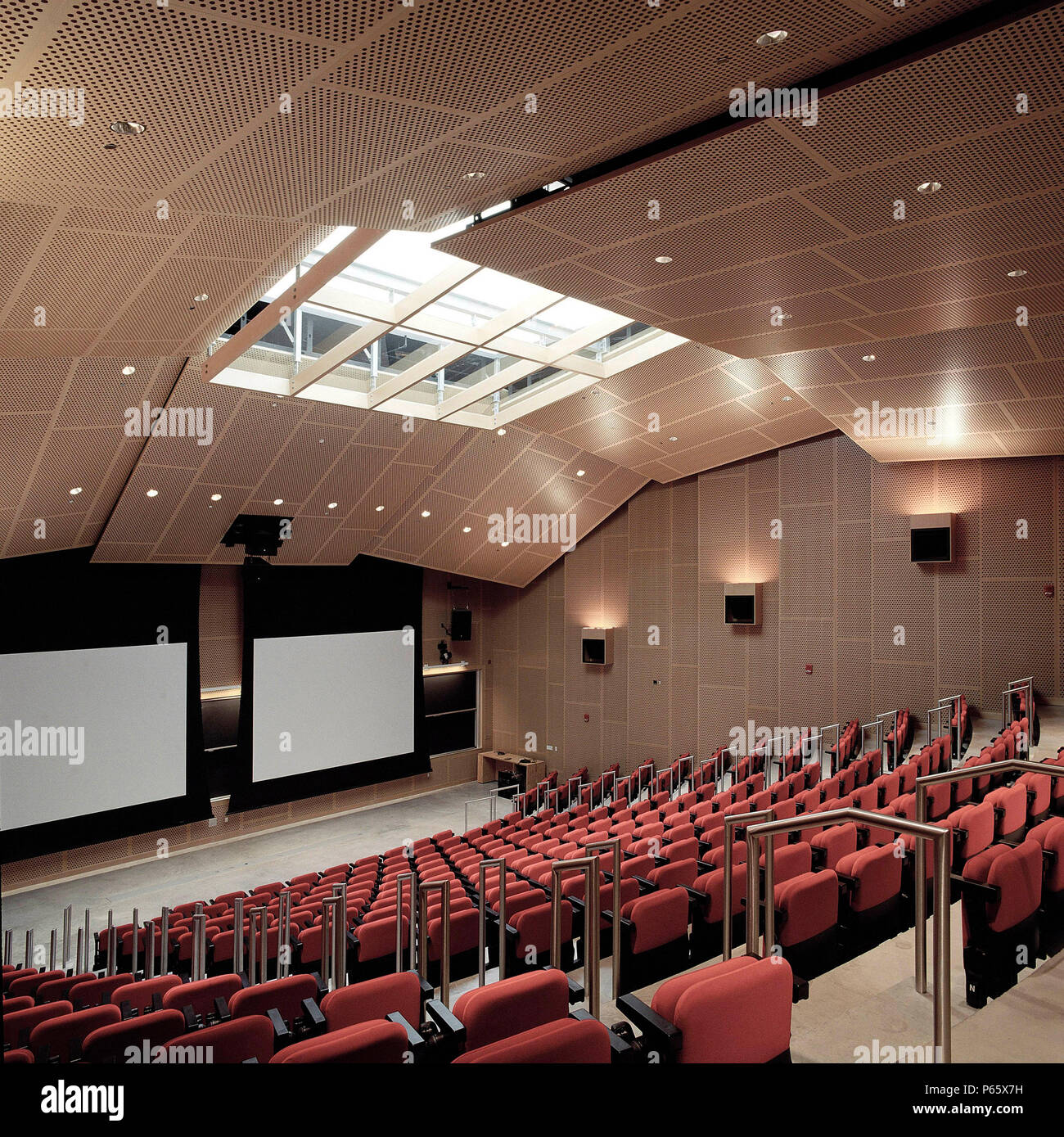




 IMG_0465
IMG_0465 IMG_0468
IMG_0468 IMG_1479
IMG_1479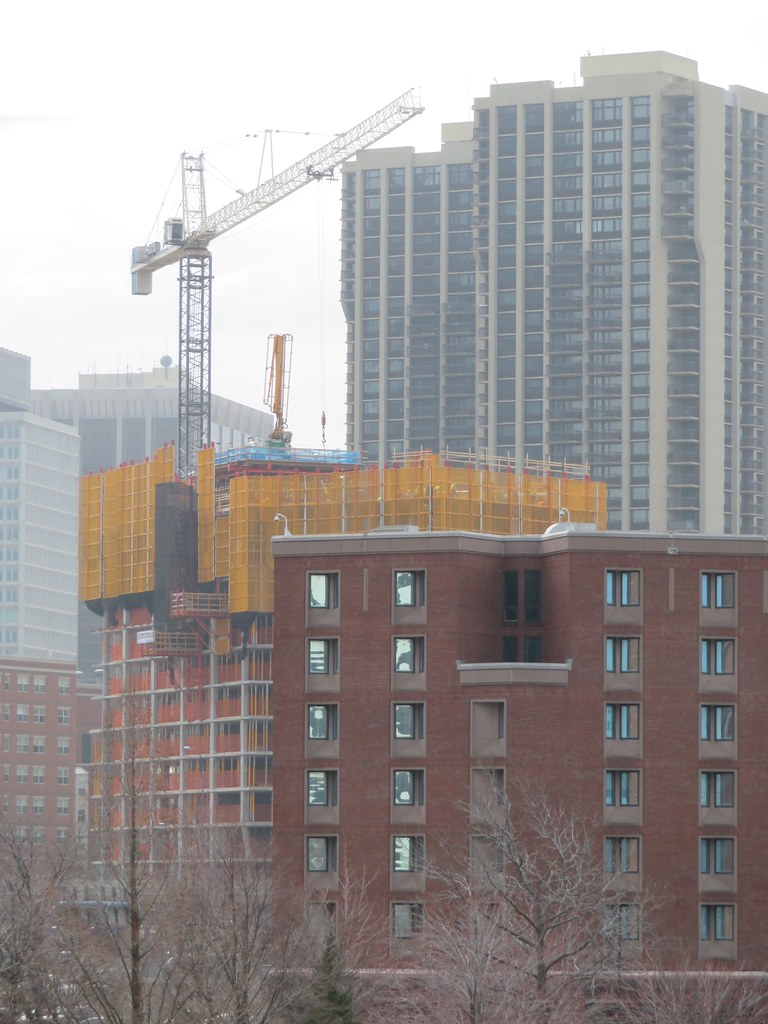 IMG_1485
IMG_1485 IMG_0509
IMG_0509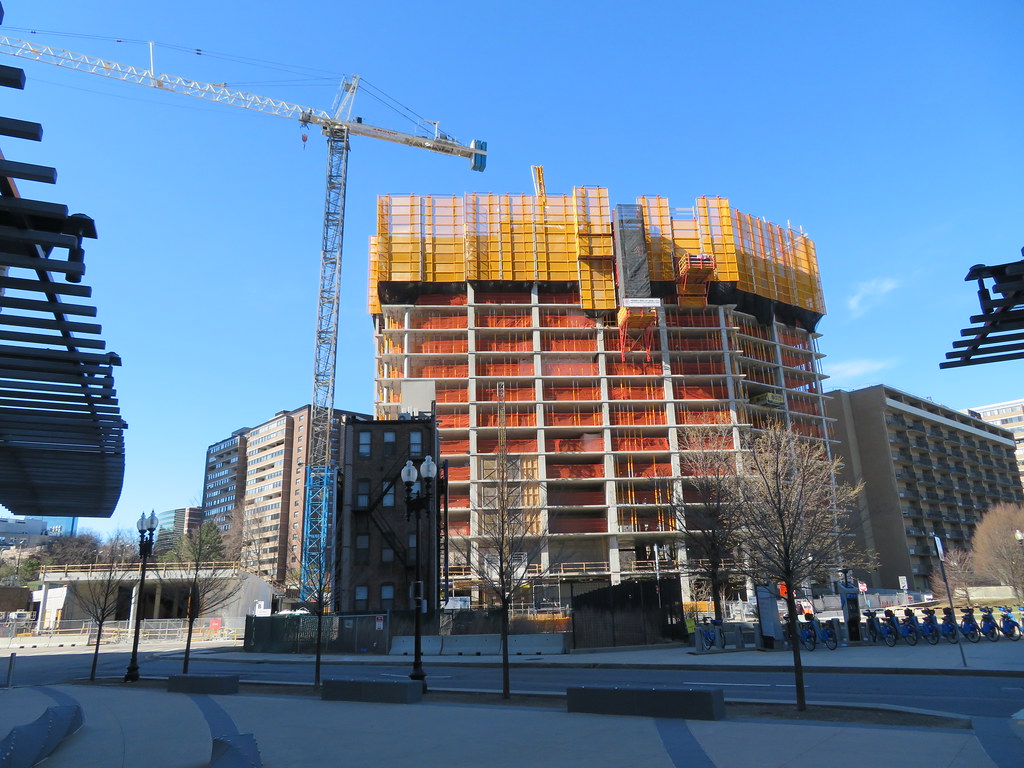 IMG_2962
IMG_2962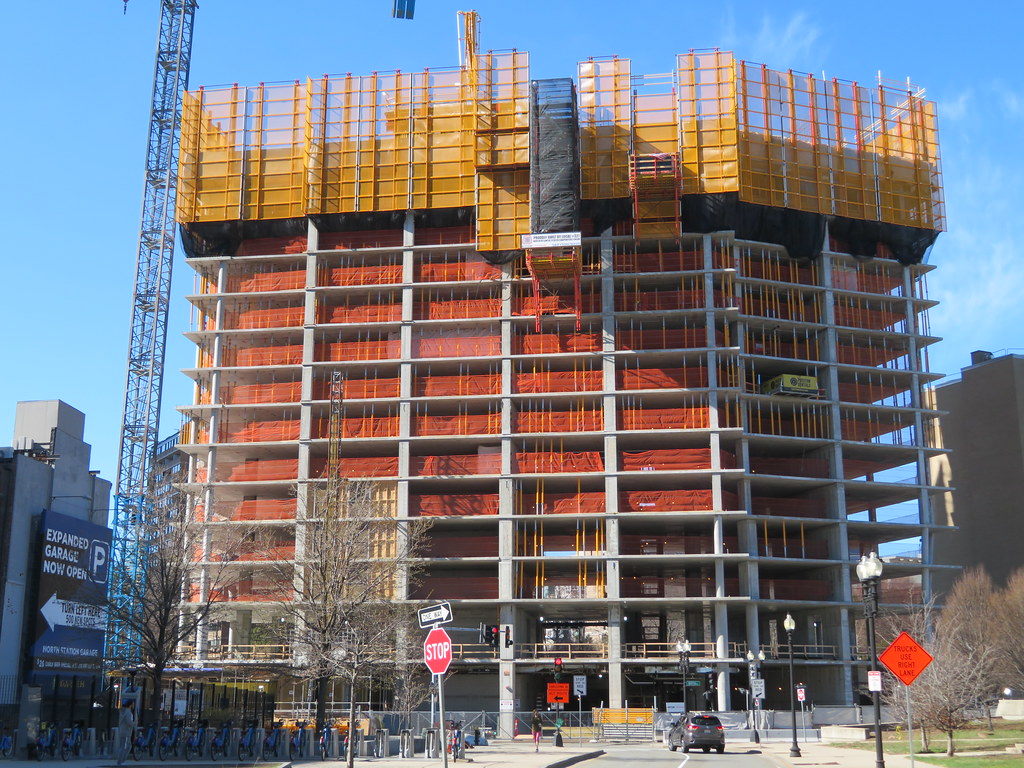 IMG_2965
IMG_2965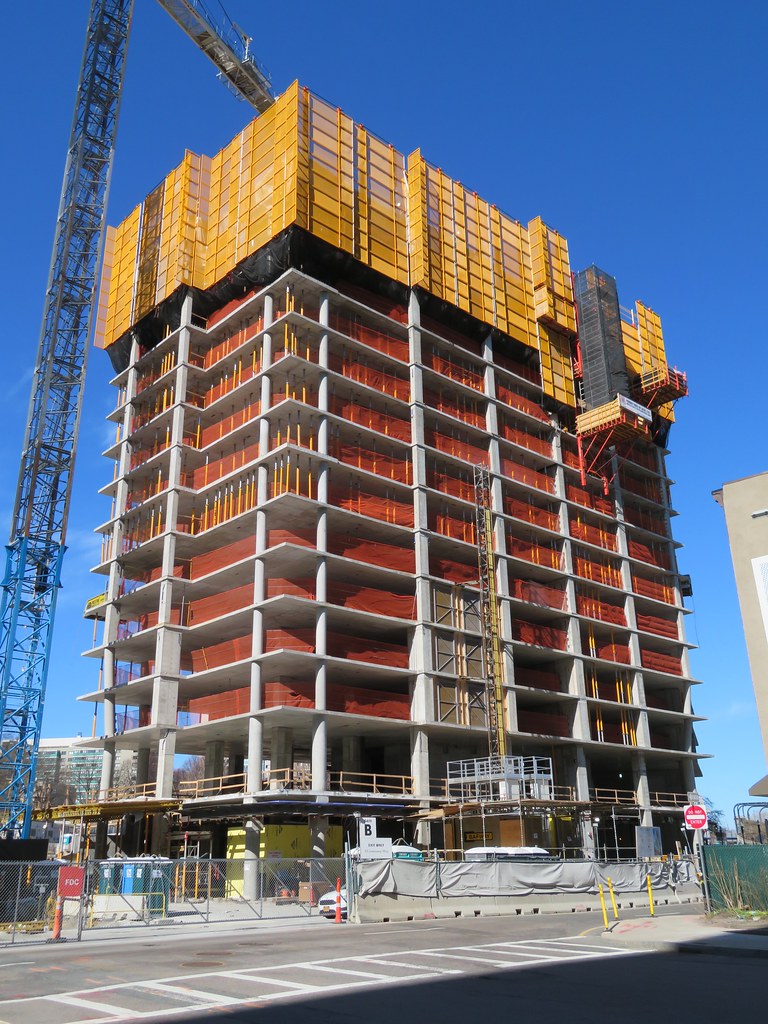 IMG_2967
IMG_2967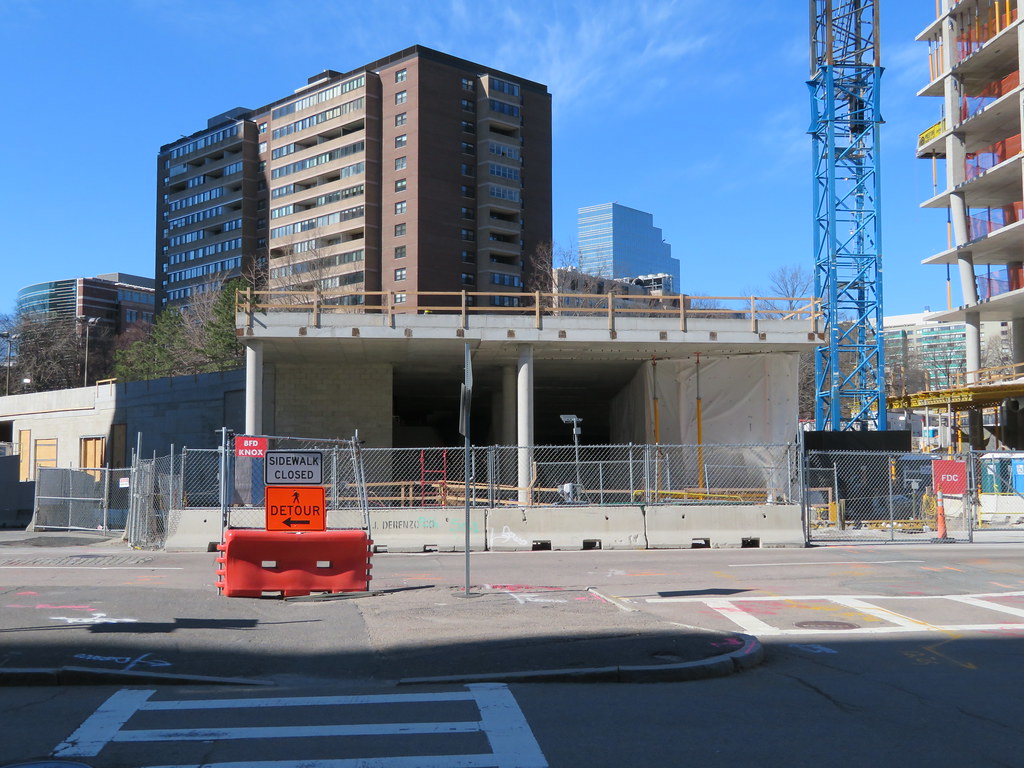 IMG_2968
IMG_2968 IMG_2970
IMG_2970 IMG_2975
IMG_2975 IMG_3348
IMG_3348 IMG_3550
IMG_3550 IMG_3551
IMG_3551 IMG_3553
IMG_3553 IMG_3554
IMG_3554 IMG_3556
IMG_3556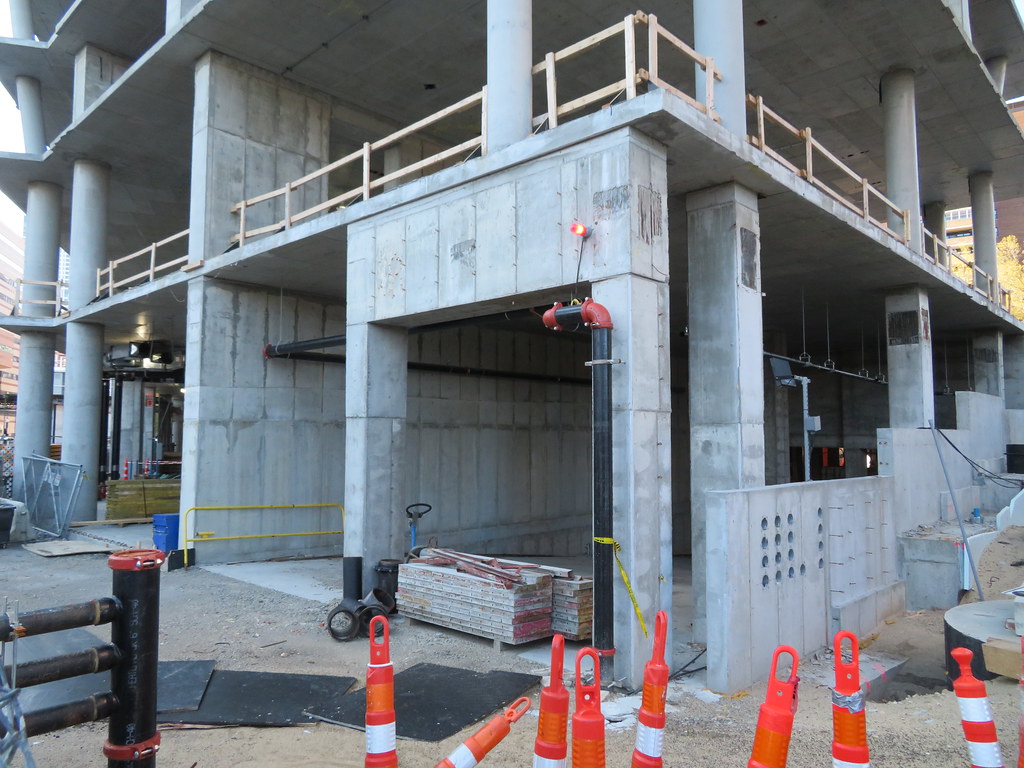 IMG_3558
IMG_3558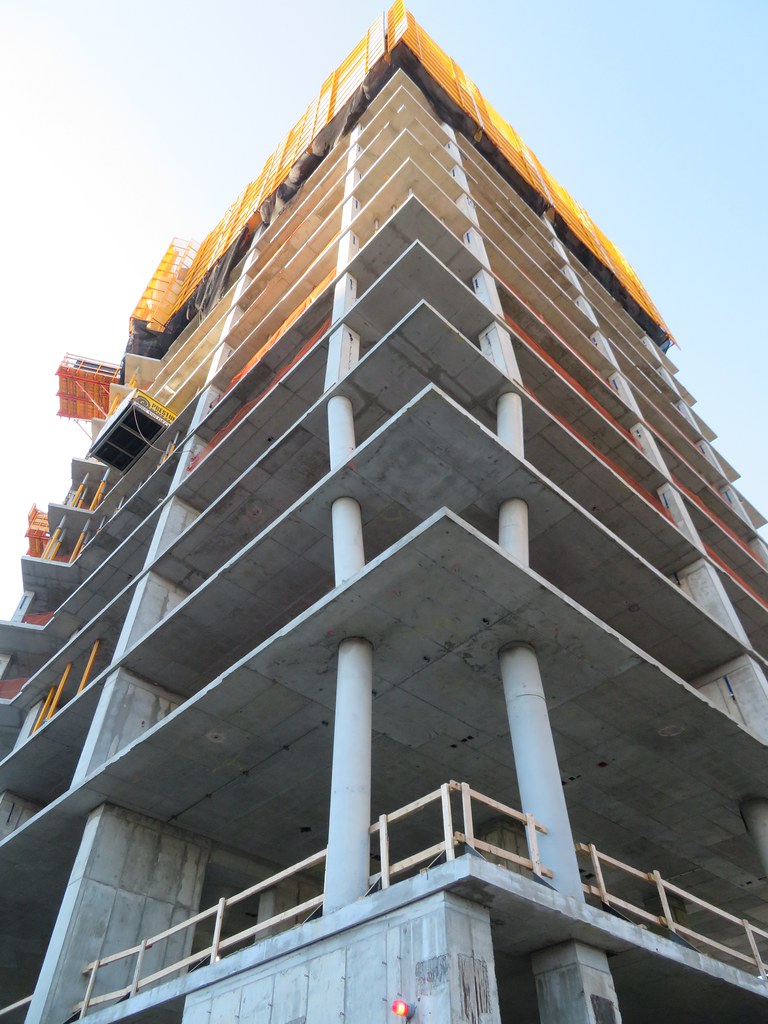 IMG_3559
IMG_3559 IMG_3560
IMG_3560 IMG_3565
IMG_3565 IMG_3568
IMG_3568 IMG_3576
IMG_3576