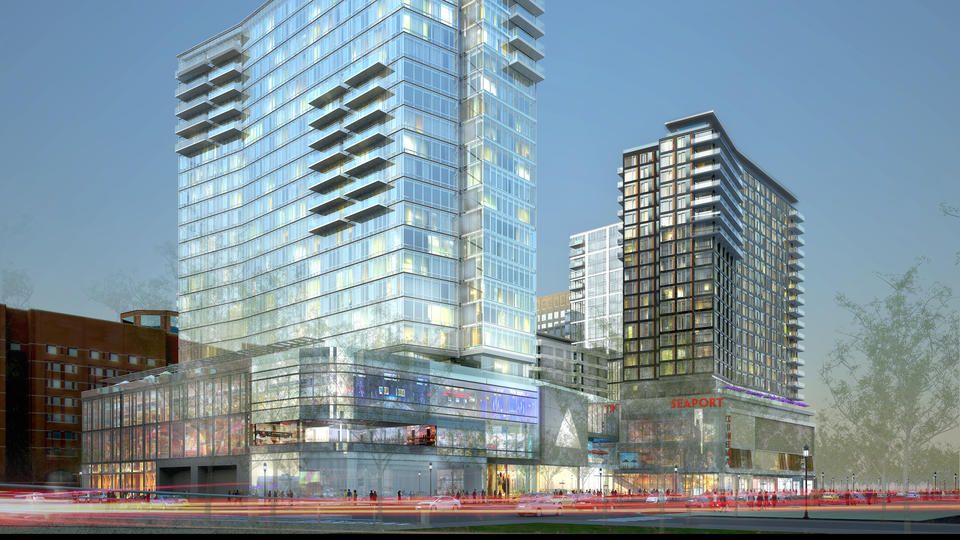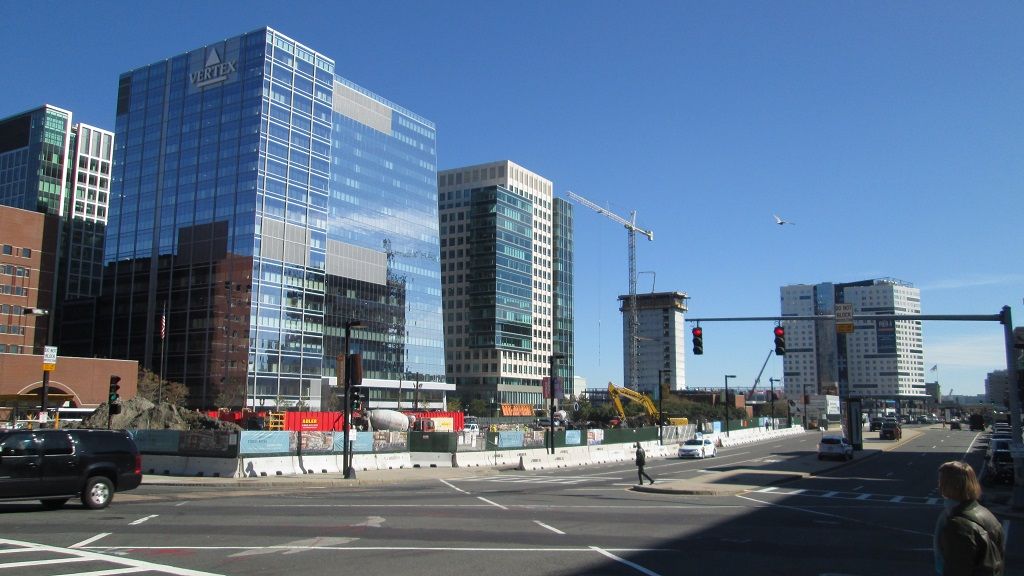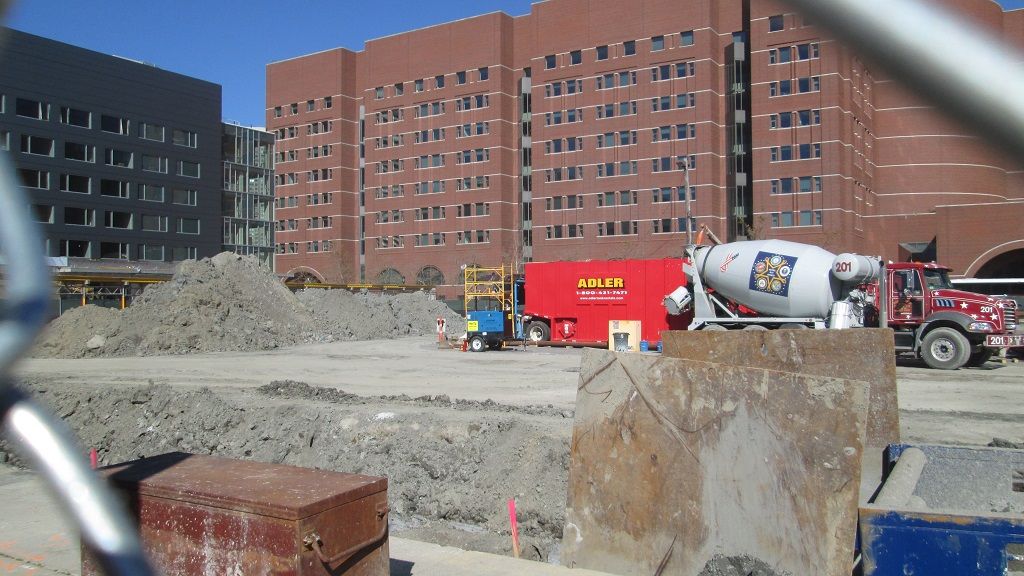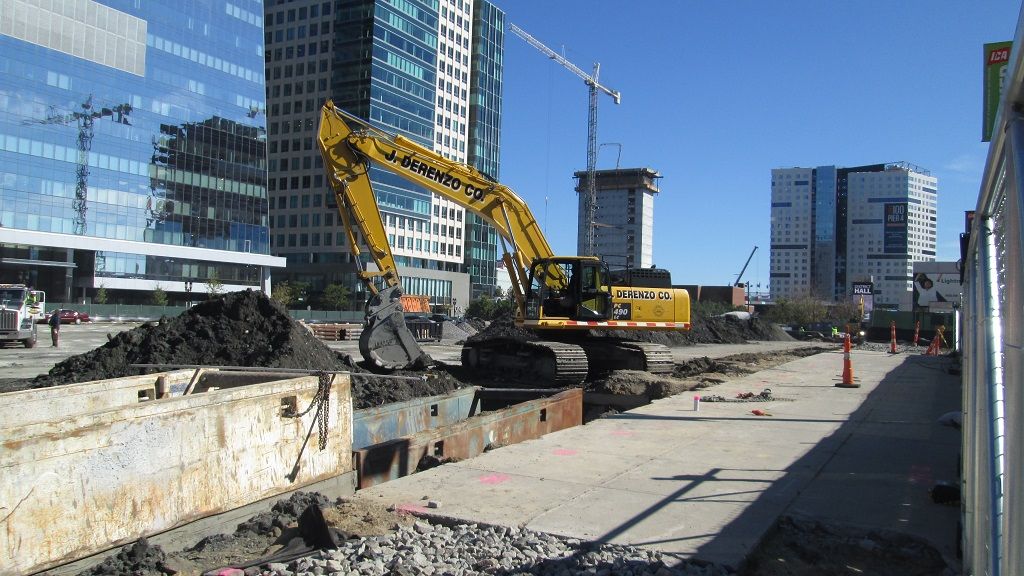You are using an out of date browser. It may not display this or other websites correctly.
You should upgrade or use an alternative browser.
You should upgrade or use an alternative browser.
The Benjamin & VIA (née One Seaport Square) | Parcels B-C@Seaport Sq. | Seaport
- Thread starter xec
- Start date
found5dollar
Senior Member
- Joined
- Aug 27, 2007
- Messages
- 1,149
- Reaction score
- 404
Re: One Seaport Square | Parcels B-C@Seaport Sq. | Seaport
I'm a little confused... is the Courthouse station headhouse in the parcel or is it the next one over?
I'm a little confused... is the Courthouse station headhouse in the parcel or is it the next one over?
stick n move
Superstar
- Joined
- Oct 14, 2009
- Messages
- 12,076
- Reaction score
- 18,830
Re: One Seaport Square | Parcels B-C@Seaport Sq. | Seaport
The station is within it, how they are going to incorporate it into the second building I'm not sure.
The station is within it, how they are going to incorporate it into the second building I'm not sure.
Re: One Seaport Square | Parcels B-C@Seaport Sq. | Seaport
My question is this, are all three levels of both podiums going to be retail? I know one houses the new ICON cinema, but what about the rest? Or do we have any of the details yet?
My question is this, are all three levels of both podiums going to be retail? I know one houses the new ICON cinema, but what about the rest? Or do we have any of the details yet?
SeamusMcFly
Senior Member
- Joined
- Apr 3, 2008
- Messages
- 2,050
- Reaction score
- 110
Re: One Seaport Square | Parcels B-C@Seaport Sq. | Seaport
It has been my understanding that all three levels are retail.
I spoke with the engineer on the project recently, and mentioned it in passing, and 3 levels of retail was mentioned.
We didn't get into specifics about whether it was 100% retail. You would expect some tenant amenities within the podium as seen at the MP tower. Possibly at level 3. Also, perhaps some tower mechanical spaces for the lower zone(s). These of course could be wrapped inside the retail and amenities spaces which would get the glass exterior. The podiums will be quite the floor plate by the looks of them.
It has been my understanding that all three levels are retail.
I spoke with the engineer on the project recently, and mentioned it in passing, and 3 levels of retail was mentioned.
We didn't get into specifics about whether it was 100% retail. You would expect some tenant amenities within the podium as seen at the MP tower. Possibly at level 3. Also, perhaps some tower mechanical spaces for the lower zone(s). These of course could be wrapped inside the retail and amenities spaces which would get the glass exterior. The podiums will be quite the floor plate by the looks of them.
mdd
Active Member
- Joined
- Mar 14, 2008
- Messages
- 805
- Reaction score
- 170
Re: One Seaport Square | Parcels B-C@Seaport Sq. | Seaport
The station entry will be a part of the ground floor of the Yotel. (Parcel J)
I'm a little confused... is the Courthouse station headhouse in the parcel or is it the next one over?
The station entry will be a part of the ground floor of the Yotel. (Parcel J)
atlantaden
Senior Member
- Joined
- May 31, 2006
- Messages
- 2,603
- Reaction score
- 2,731
Re: One Seaport Square | Parcels B-C@Seaport Sq. | Seaport
I love the renderings and according to Curbed Boston, this project will contain 832 apartments and 260,000 square feet of retail!! If you consider Park Lane as being the first new apartment complex built in the Seaport (and boy, have the buildings steadily improved since then) about how many residential units have been built or are now under construction in the Seaport area?
http://boston.curbed.com/archives/2...one-seaport-square-could-start-next-month.php
I love the renderings and according to Curbed Boston, this project will contain 832 apartments and 260,000 square feet of retail!! If you consider Park Lane as being the first new apartment complex built in the Seaport (and boy, have the buildings steadily improved since then) about how many residential units have been built or are now under construction in the Seaport area?
http://boston.curbed.com/archives/2...one-seaport-square-could-start-next-month.php
Re: One Seaport Square | Parcels B-C@Seaport Sq. | Seaport
There's a station entry/headhouse on both sides of Seaport Blvd. I believe the Yotel/Parcel J is on the south side of Seaport Blvd, and I think he was referring to the other headhouse on the northern side of the street. I didn't know it was to be incorporated into the building, I thought it would remain as is, because it kind of seems like its on the sidewalk when I look at google maps streetview.
Edit: in the renders above, it almost looks like the headhouse is gone, because it comes right out almost to the street, but in the renders you can see the sidewalk. Maybe they just omitted it from the renders?
The station entry will be a part of the ground floor of the Yotel. (Parcel J)
There's a station entry/headhouse on both sides of Seaport Blvd. I believe the Yotel/Parcel J is on the south side of Seaport Blvd, and I think he was referring to the other headhouse on the northern side of the street. I didn't know it was to be incorporated into the building, I thought it would remain as is, because it kind of seems like its on the sidewalk when I look at google maps streetview.
Edit: in the renders above, it almost looks like the headhouse is gone, because it comes right out almost to the street, but in the renders you can see the sidewalk. Maybe they just omitted it from the renders?
Equilibria
Senior Member
- Joined
- May 6, 2007
- Messages
- 7,083
- Reaction score
- 8,310
Re: One Seaport Square | Parcels B-C@Seaport Sq. | Seaport
Based on it's current location, wouldn't it be in that punched-in section of sidewalk between the two buildings, at the end of the mid-block pedestrian crossing? It looks like they left space for it but omitted it from the renders.
BTW, am I the only one who thinks the Parcel C buildings looks very different between the renderings? Which of them is the final one?
There's a station entry/headhouse on both sides of Seaport Blvd. I believe the Yotel/Parcel J is on the south side of Seaport Blvd, and I think he was referring to the other headhouse on the northern side of the street. I didn't know it was to be incorporated into the building, I thought it would remain as is, because it kind of seems like its on the sidewalk when I look at google maps streetview.
Edit: in the renders above, it almost looks like the headhouse is gone, because it comes right out almost to the street, but in the renders you can see the sidewalk. Maybe they just omitted it from the renders?
Based on it's current location, wouldn't it be in that punched-in section of sidewalk between the two buildings, at the end of the mid-block pedestrian crossing? It looks like they left space for it but omitted it from the renders.
BTW, am I the only one who thinks the Parcel C buildings looks very different between the renderings? Which of them is the final one?
- Joined
- Sep 15, 2010
- Messages
- 8,894
- Reaction score
- 271
Re: One Seaport Square | Parcels B-C@Seaport Sq. | Seaport
I would say the second one is definitely the final. It reeks of VE. Notice that the glass curtainwall is entirely gone, replaced by "Pier 4 style" ribbon windows and precast. The balconies on the far corner are also gone on the other building and the facade has been reduced to long ribbon windows.
This project is going to be good from an urban standpoint, but no one should get their hopes up on the design. That first render is out 10 miles out the door and VE is in full swing.
Based on it's current location, wouldn't it be in that punched-in section of sidewalk between the two buildings, at the end of the mid-block pedestrian crossing? It looks like they left space for it but omitted it from the renders.
BTW, am I the only one who thinks the Parcel C buildings looks very different between the renderings? Which of them is the final one?
I would say the second one is definitely the final. It reeks of VE. Notice that the glass curtainwall is entirely gone, replaced by "Pier 4 style" ribbon windows and precast. The balconies on the far corner are also gone on the other building and the facade has been reduced to long ribbon windows.
This project is going to be good from an urban standpoint, but no one should get their hopes up on the design. That first render is out 10 miles out the door and VE is in full swing.
Equilibria
Senior Member
- Joined
- May 6, 2007
- Messages
- 7,083
- Reaction score
- 8,310
Re: One Seaport Square | Parcels B-C@Seaport Sq. | Seaport
If I ran the BRA, I would withhold final approval until after the VE process, and let it be known that developers that use these BS renders to make people excited won't be approved.
It's a bait-and-switch on the public, since everyone who is informed knows from the start that nothing (well, nothing by anyone other than Samuels) will end up looking like it does in the initial render.
I'd also let it be known that I'm not going to accept a single additional precast/ribbon-window set up, since it's both lazy and ugly.
I would say the second one is definitely the final. It reeks of VE. Notice that the glass curtainwall is entirely gone, replaced by "Pier 4 style" ribbon windows and precast. The balconies on the far corner are also gone on the other building and the facade has been reduced to long ribbon windows.
This project is going to be good from an urban standpoint, but no one should get their hopes up on the design. That first render is out 10 miles out the door and VE is in full swing.
If I ran the BRA, I would withhold final approval until after the VE process, and let it be known that developers that use these BS renders to make people excited won't be approved.
It's a bait-and-switch on the public, since everyone who is informed knows from the start that nothing (well, nothing by anyone other than Samuels) will end up looking like it does in the initial render.
I'd also let it be known that I'm not going to accept a single additional precast/ribbon-window set up, since it's both lazy and ugly.
palindrome
Senior Member
- Joined
- Jun 11, 2006
- Messages
- 2,280
- Reaction score
- 130
Re: One Seaport Square | Parcels B-C@Seaport Sq. | Seaport
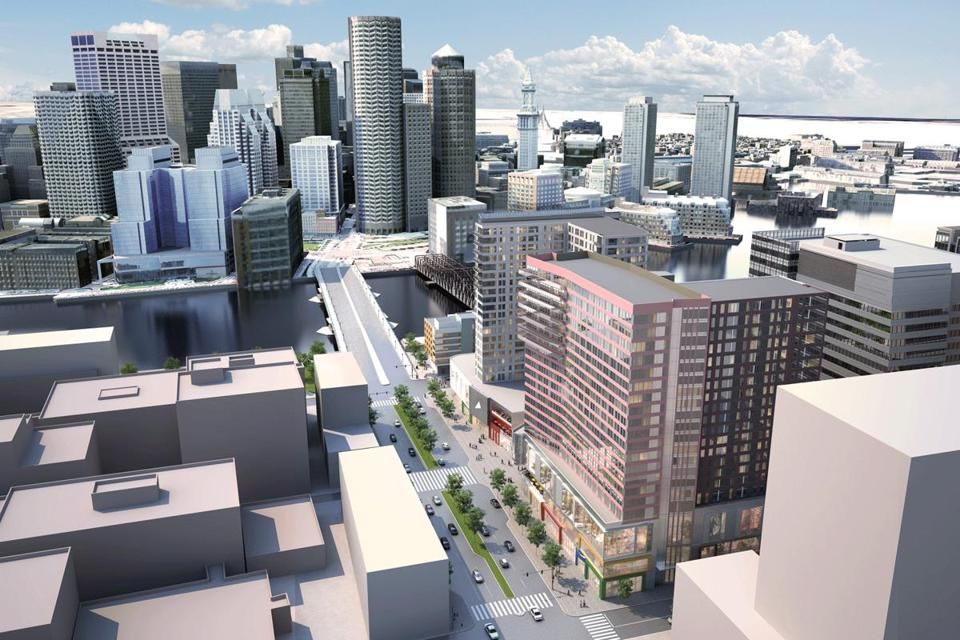
]
Did Russi...I mean Atlantic Wharf implode all the sudden?
SeamusMcFly
Senior Member
- Joined
- Apr 3, 2008
- Messages
- 2,050
- Reaction score
- 110
Re: One Seaport Square | Parcels B-C@Seaport Sq. | Seaport
I was wondering who would be the first to question the old ass back drop of Boston.
I was wondering who would be the first to question the old ass back drop of Boston.
Re: One Seaport Square | Parcels B-C@Seaport Sq. | Seaport
I'm more upset that Farnsworth isn't being extended through the site to connect to Courthouse Way.
Thomson Place will be the ONLY Fort Point street to run from Congress St to the Harbor. Instead there is what... an atrium between the two buildings?
So much for sight lines and neighborhood connectivity...
I'm more upset that Farnsworth isn't being extended through the site to connect to Courthouse Way.
Thomson Place will be the ONLY Fort Point street to run from Congress St to the Harbor. Instead there is what... an atrium between the two buildings?
So much for sight lines and neighborhood connectivity...
atlantaden
Senior Member
- Joined
- May 31, 2006
- Messages
- 2,603
- Reaction score
- 2,731
Re: One Seaport Square | Parcels B-C@Seaport Sq. | Seaport
Ugh, you mean we're not getting the beautiful buildings shown in the rendering at the top of the page?
Ugh, you mean we're not getting the beautiful buildings shown in the rendering at the top of the page?
stellarfun
Senior Member
- Joined
- Dec 28, 2006
- Messages
- 5,711
- Reaction score
- 1,544
Re: One Seaport Square | Parcels B-C@Seaport Sq. | Seaport
For parts of Washington DC, once the exterior design is reviewed and approved, the construction permit must adhere to the approved design. Aren't the same? No construction permit, --or start the design review all over again.
If I ran the BRA, I would withhold final approval until after the VE process, and let it be known that developers that use these BS renders to make people excited won't be approved.
It's a bait-and-switch on the public, since everyone who is informed knows from the start that nothing (well, nothing by anyone other than Samuels) will end up looking like it does in the initial render.
I'd also let it be known that I'm not going to accept a single additional precast/ribbon-window set up, since it's both lazy and ugly.
For parts of Washington DC, once the exterior design is reviewed and approved, the construction permit must adhere to the approved design. Aren't the same? No construction permit, --or start the design review all over again.
- Joined
- Sep 15, 2010
- Messages
- 8,894
- Reaction score
- 271
Re: One Seaport Square | Parcels B-C@Seaport Sq. | Seaport
Probably.
Ugh, you mean we're not getting the beautiful buildings shown in the rendering at the top of the page?
Probably.
Last edited:
timsox6
Active Member
- Joined
- Feb 16, 2013
- Messages
- 683
- Reaction score
- 0
Re: One Seaport Square | Parcels B-C@Seaport Sq. | Seaport
I'd still rather a pedestrian-only space over a street. Also a bunch of huge buildings boxed in by roads is not all that desirable.
I'm more upset that Farnsworth isn't being extended through the site to connect to Courthouse Way.
Thomson Place will be the ONLY Fort Point street to run from Congress St to the Harbor. Instead there is what... an atrium between the two buildings?
So much for sight lines and neighborhood connectivity...
I'd still rather a pedestrian-only space over a street. Also a bunch of huge buildings boxed in by roads is not all that desirable.
coleslaw
Active Member
- Joined
- Oct 3, 2013
- Messages
- 596
- Reaction score
- 0
Re: One Seaport Square | Parcels B-C@Seaport Sq. | Seaport
Exactly, almost all of the buildings in the area are their own block this is an exception and that is a good thing.
I'd still rather a pedestrian-only space over a street. Also a bunch of huge buildings boxed in by roads is not all that desirable.
Exactly, almost all of the buildings in the area are their own block this is an exception and that is a good thing.

