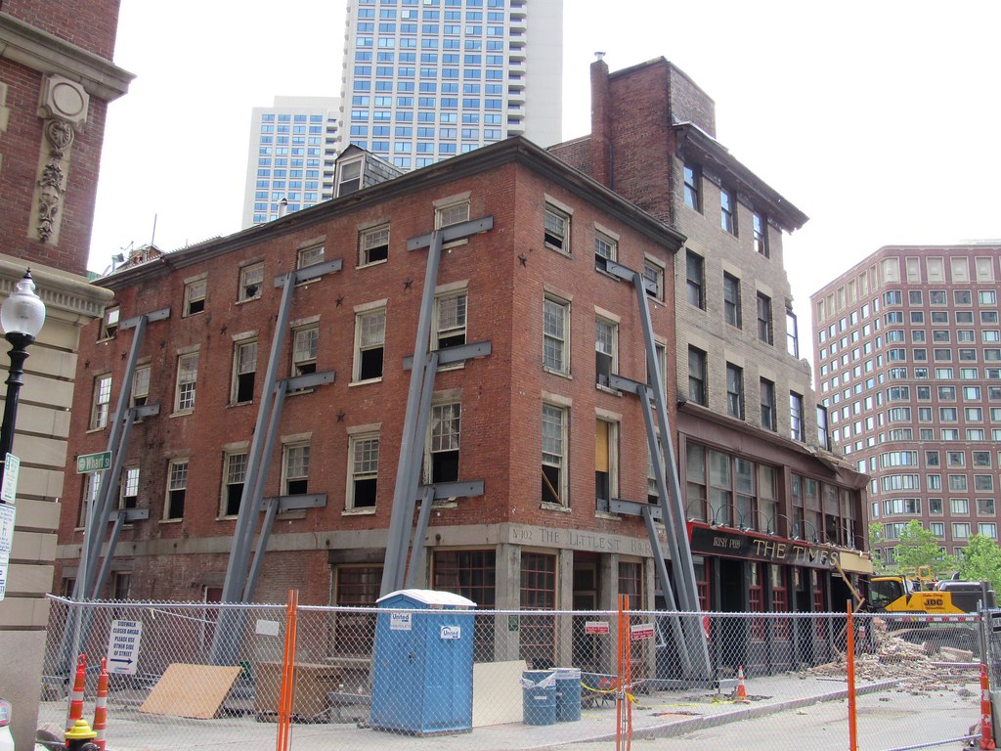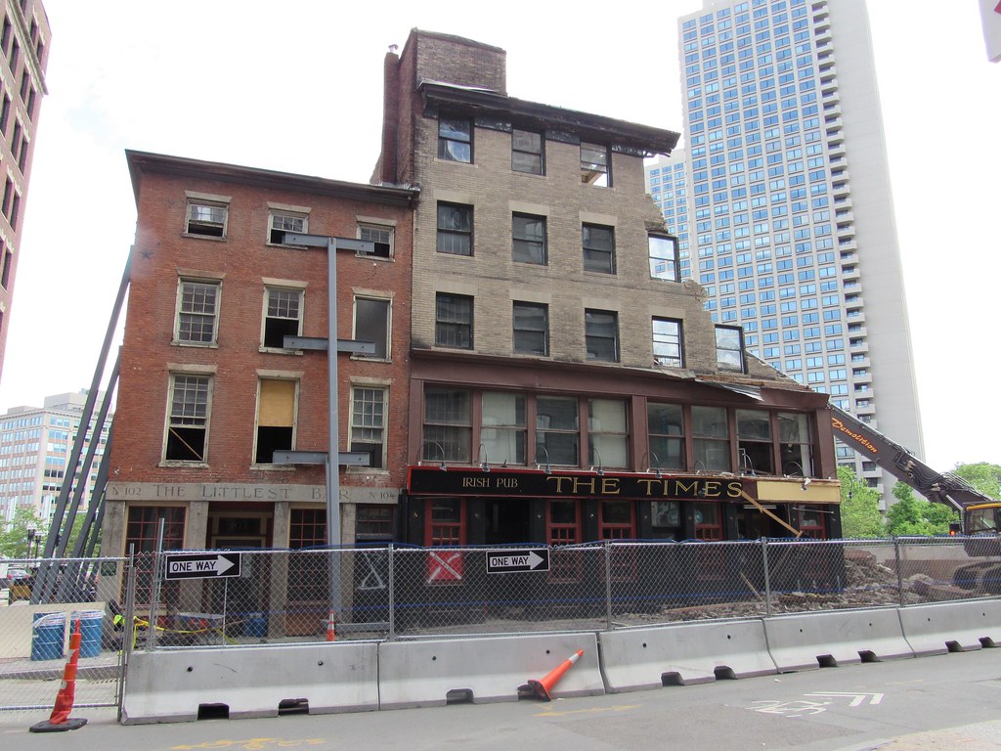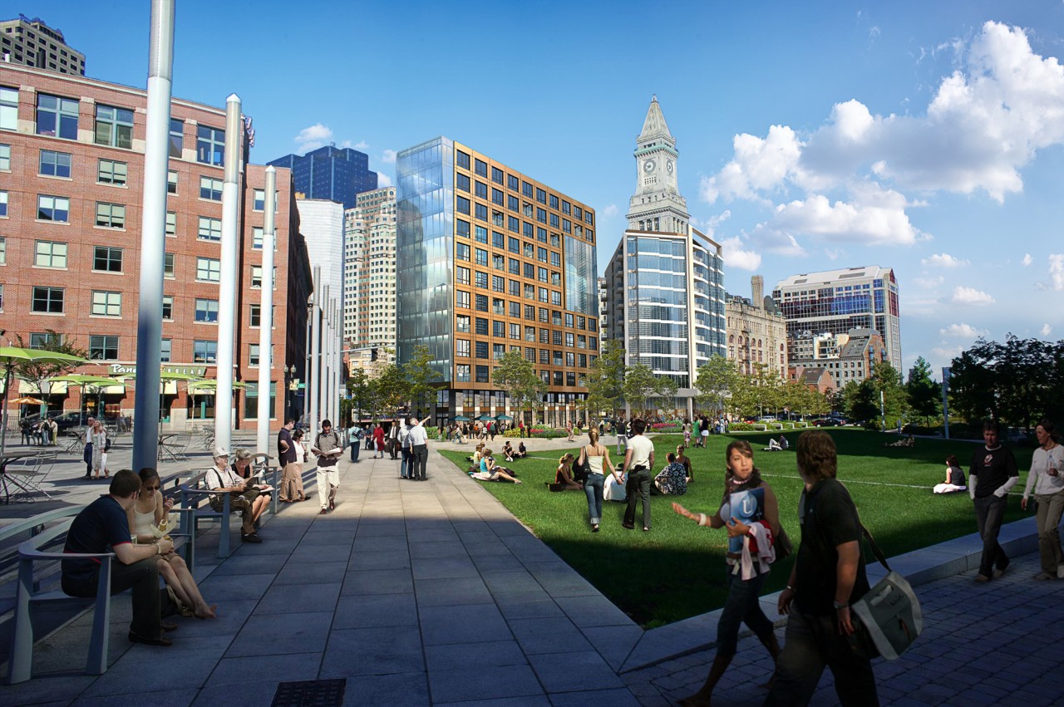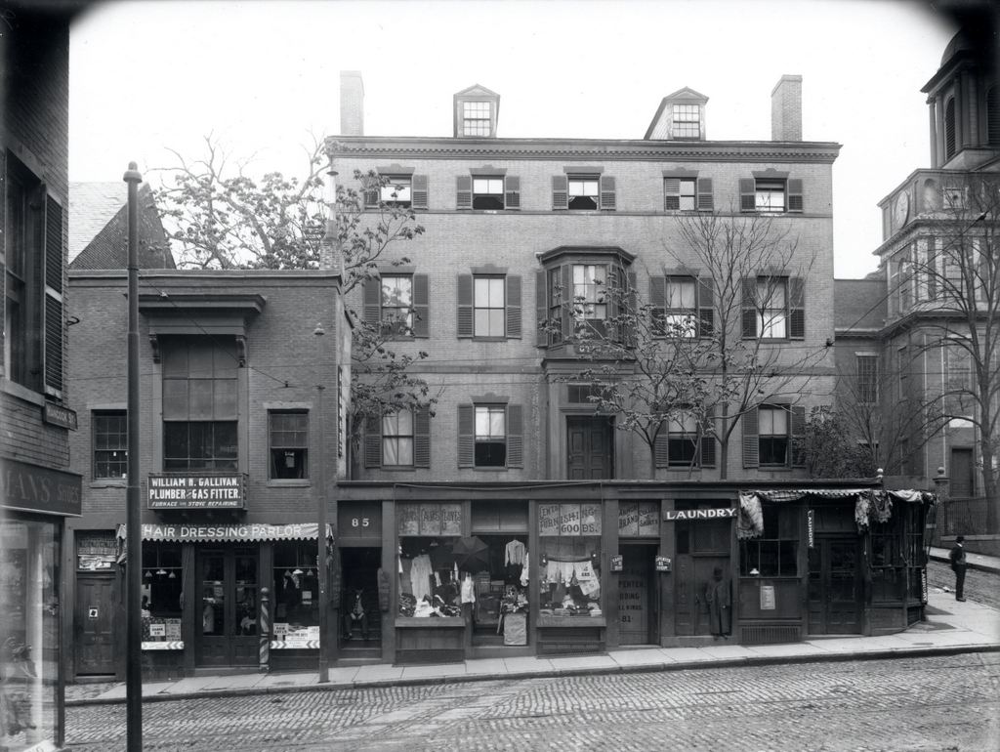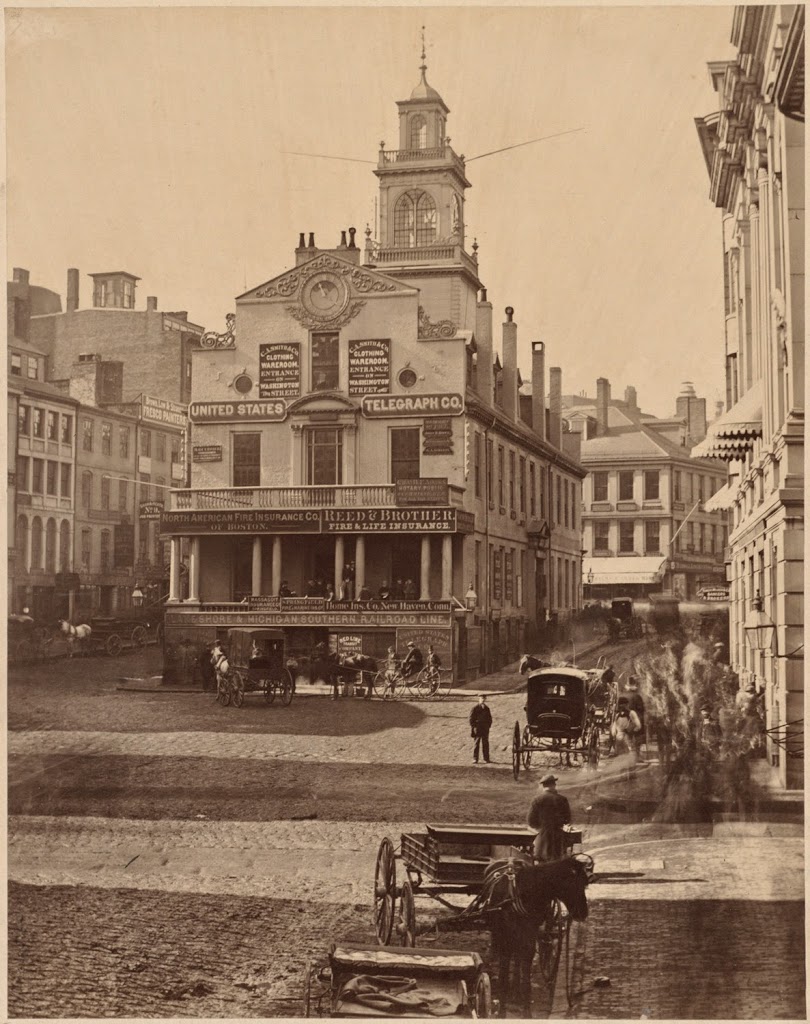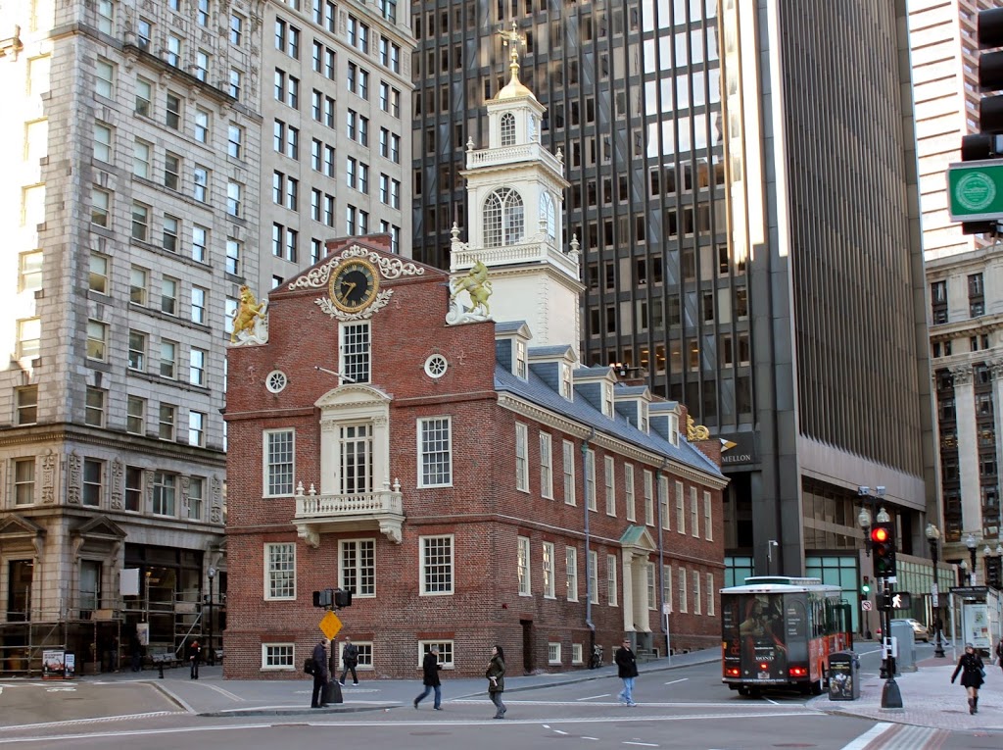odurandina
Senior Member
- Joined
- Dec 1, 2015
- Messages
- 5,328
- Reaction score
- 265
Honestly, where are the NIMBYs when something other than a parking garage is getting torn down? I would have thought they'd be preserving more of this rather than unceremoniously smashing it down...
They're here, complaining about Park Plaza's new Grand Ballroom lacking authentic Victorian/Queen Anne Revival richness after being stood up at the prom and not getting their slow dance below the Baccarat chandeliers.
https://www.bostonglobe.com/lifesty...-dame-hotel/M1ra0K1o2lQeEL2gjBdZON/story.html
In any case, word will soon get around about this latest deed of horror.


