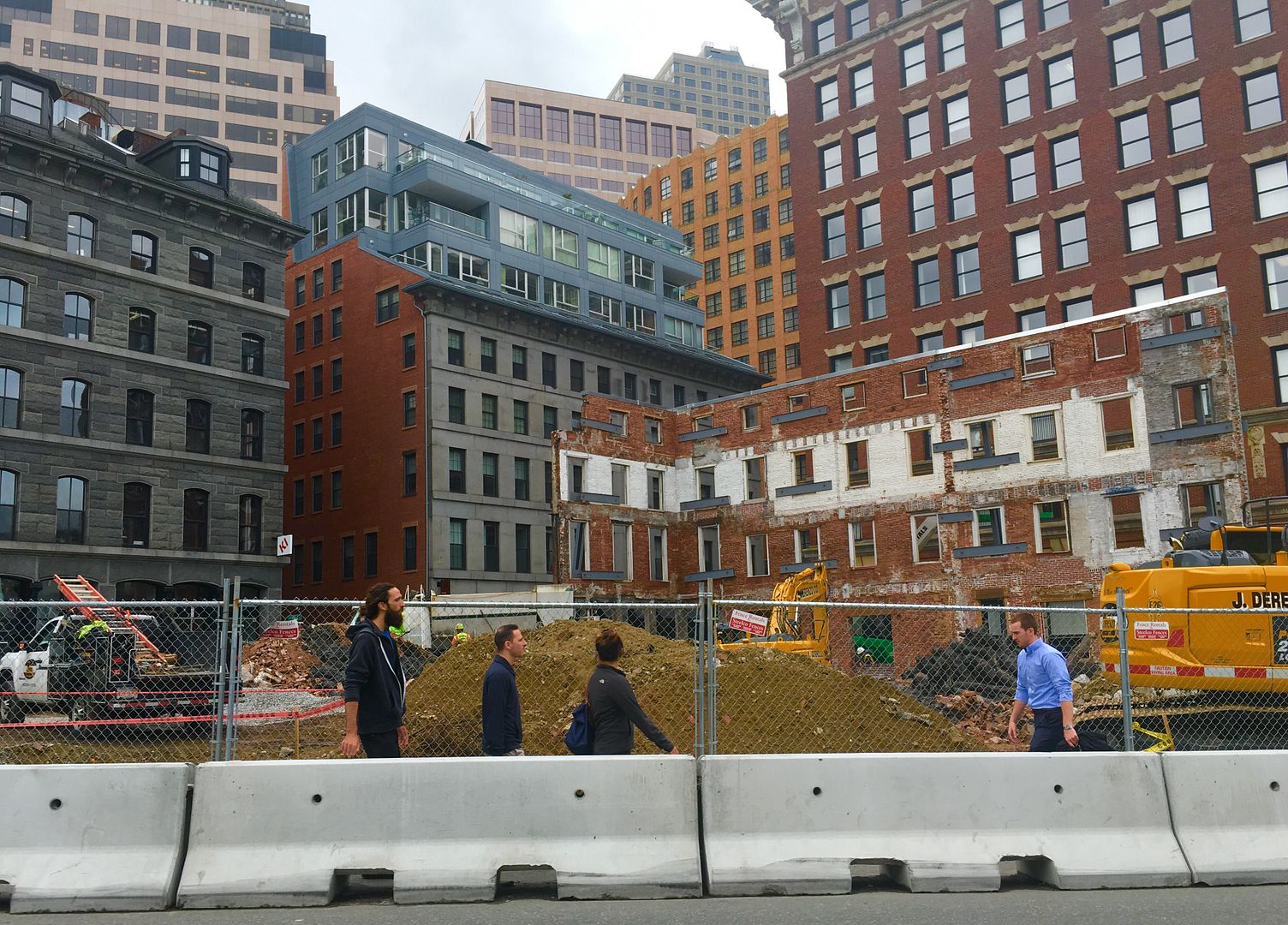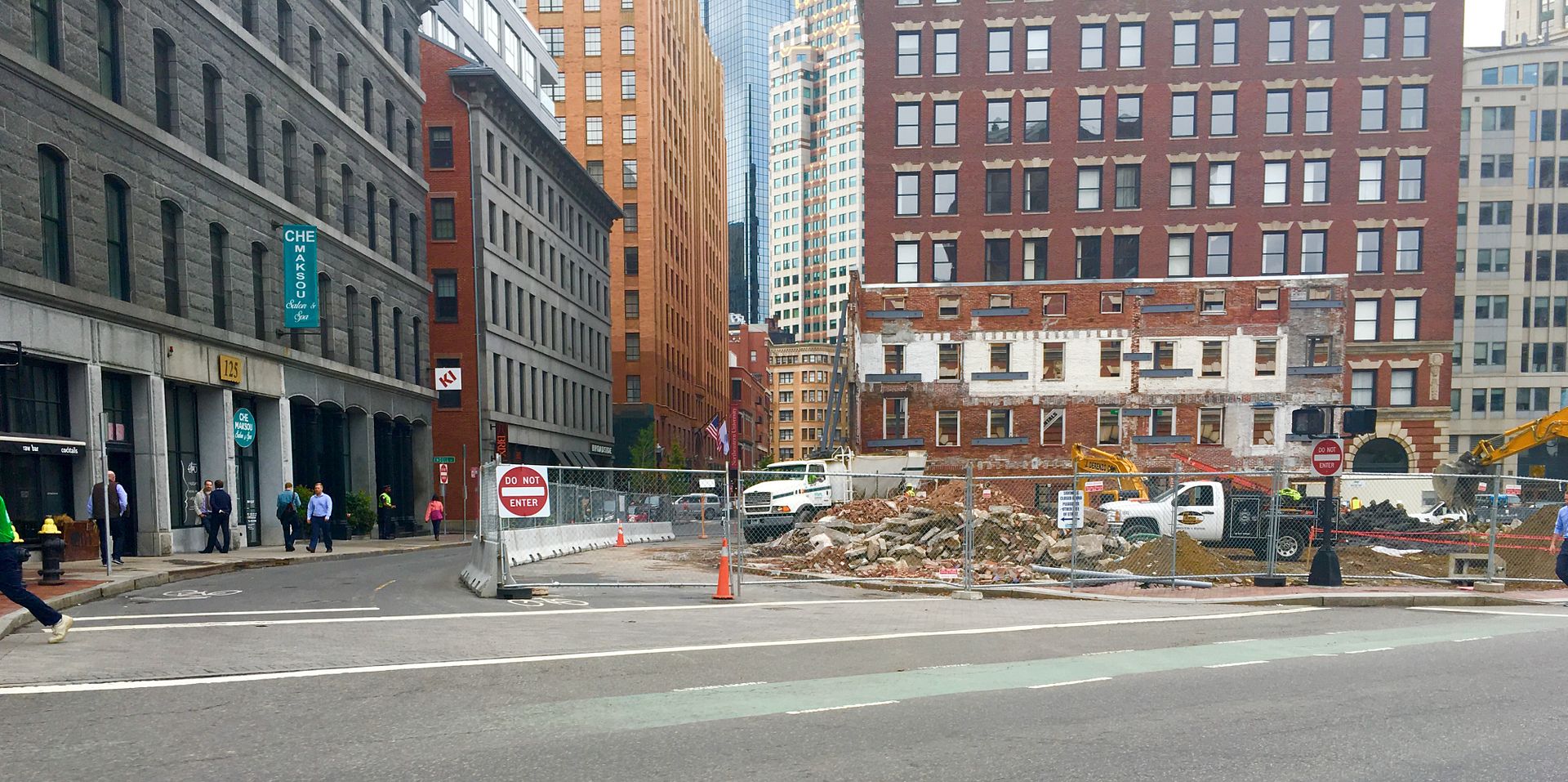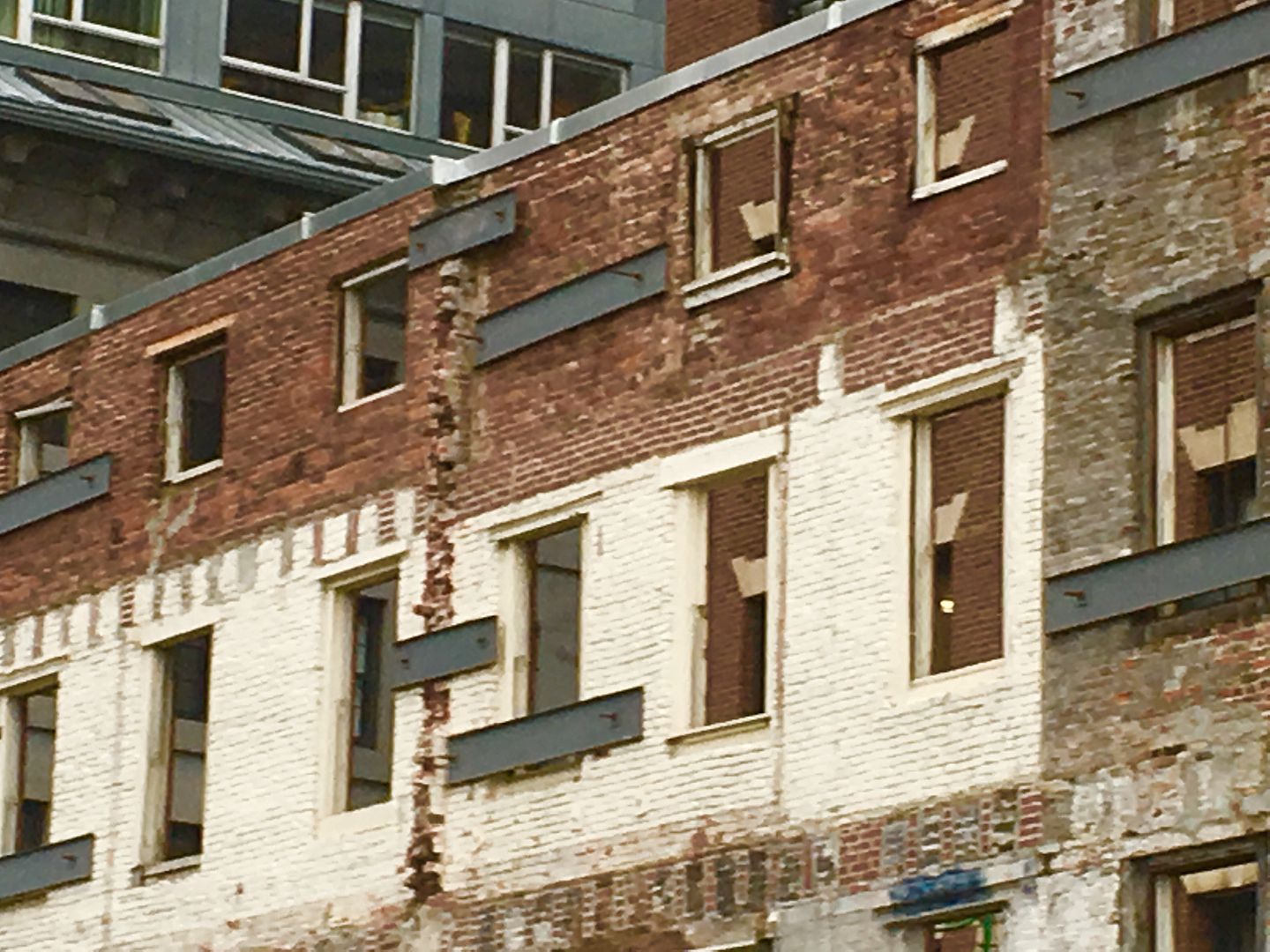Saving Bulfinch
As we become part of our new neighborhood and community here at STA, we learn more about the history of Boston and more specifically Broad Street. Just across the street from our new office sits 102 Broad. A Federal-style four-and-a-half story building built around 1807 and designed by Charles Bulfinch. This building made part of a development scheme for the Boston waterfront area that was initiated and funded by the Broad Street Association. This is one of several Bulfinch’s buildings that remain in this area.
Most of these early nineteenth century buildings were used as warehouses or stores for goods that were unloaded at the wharves. They made part of the Custom House District, which at the time was the center of Boston economic life. Today, Broad Street represents an important remnant of early nineteenth-century commerce through the survival of these buildings.
As the city continues to grow and thrive, the old makes way for the new. Maintaining a balance between modern and classic architecture has been a characteristic of Boston. Historic 102 Broad Street will now become part of The Boulevard, 110 Broad Street; 100,000 square foot 12 story, 120’ high residential building. As described by the building’s design firm, ‘the historic Bulfinch warehouse façade will be fully restored and re-imagined as the new residential lobby’.
Demolition and preservation of the existing building started in mid June. Being on the seventh floor, STA had first row seating to this whole process. Both 102 and 110 Broad Street buildings had restaurants on the first floor (The Littlest Bar & The Times Irish Pub); the upper floors were mostly utilized as storage and office space.
According to the 102 Broad Street Boston Landmarks Commission report, ‘the ground floor of the Bulfinch building at 102 Broad has been altered from its original architecture, however the upper stories retain all of the features of the original Federal Style. Some of the characteristics are: three bays (on Broad Street), and nine bays facing Wharf Street, the use of brick laid in Flemish bond, a low hipped slate roof, a height of four stories, flared lintels and sills made of stone, and a regular and symmetrical fenestration pattern with smaller, almost square windows on the top floor. ‘
As architects and designers, we appreciate the architectural value of historic buildings and are glad that buildings like this one are preserved. We continue to enjoy the construction development process of The Boulevard from our front window, and look forward to enjoying our temporary expanded view of the greenway this summer.
Luis
Silverman Trykowski Associates Inc. | 125 Broad Street, 7th Floor, Boston, MA 02110 | t: 617.426.1501
(slideshow below shows images from 102 Broad Street Landsmark Commission Study Report)







 [/URL [URL=http://s301.photobucket.com/user/boston02124/media/Mobile%20Uploads/image_zpsi4uqvxat.jpeg.html]
[/URL [URL=http://s301.photobucket.com/user/boston02124/media/Mobile%20Uploads/image_zpsi4uqvxat.jpeg.html]







