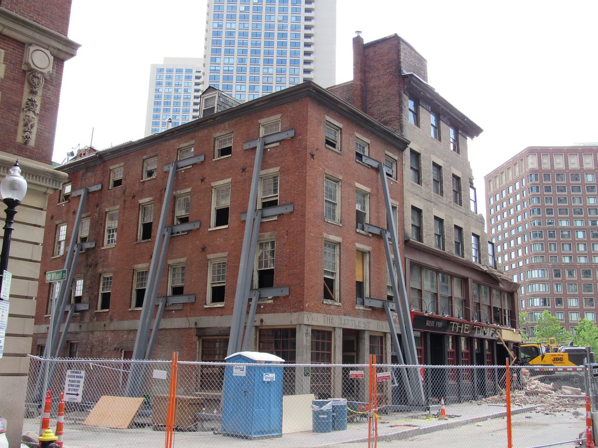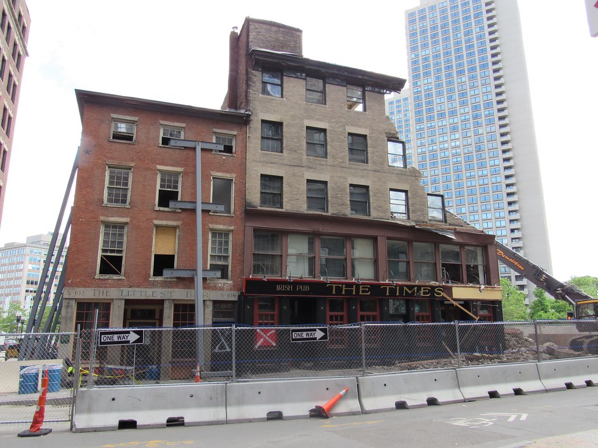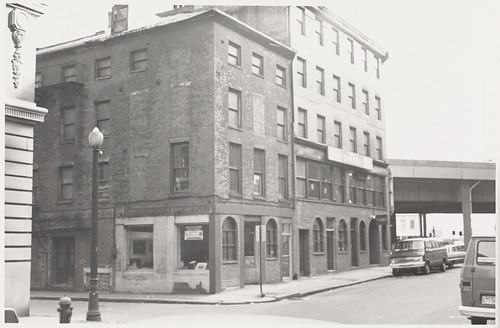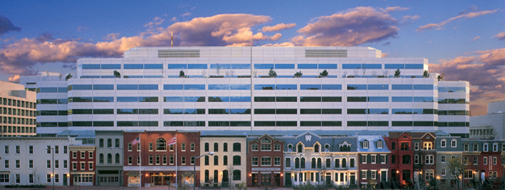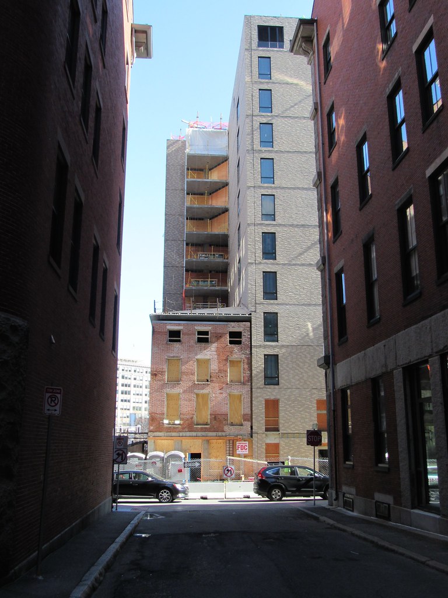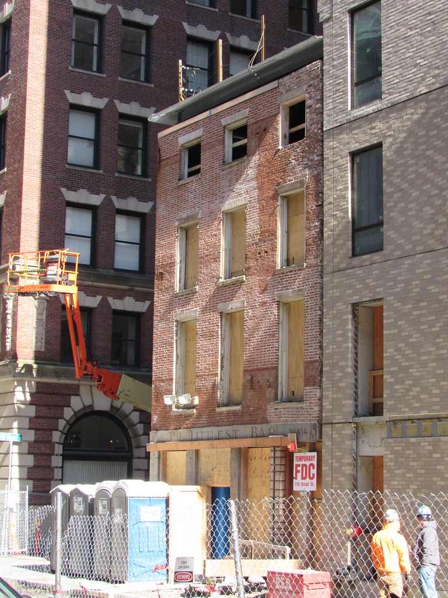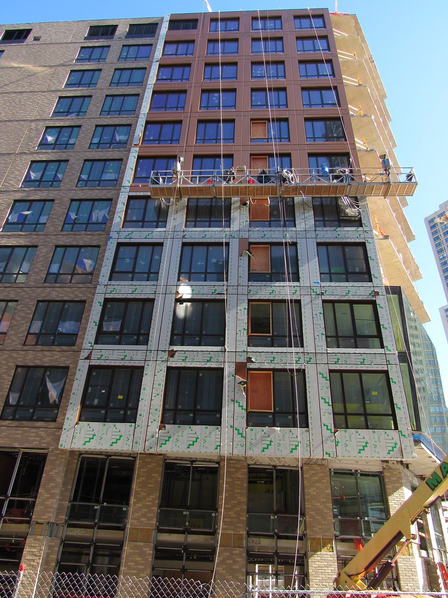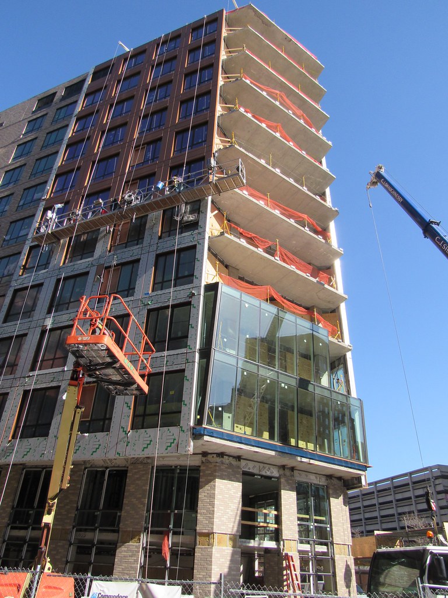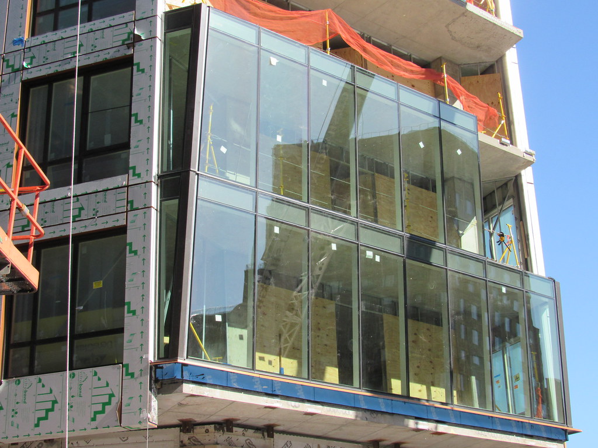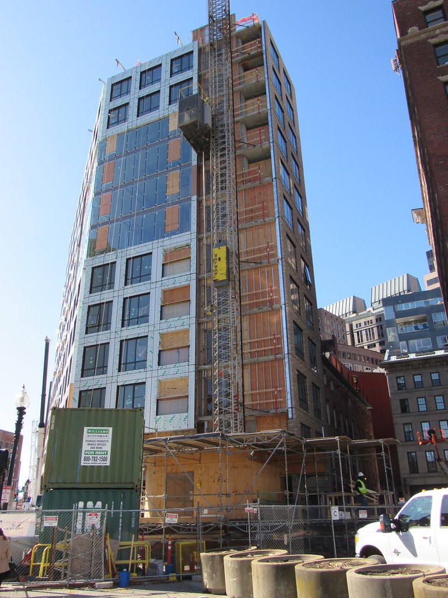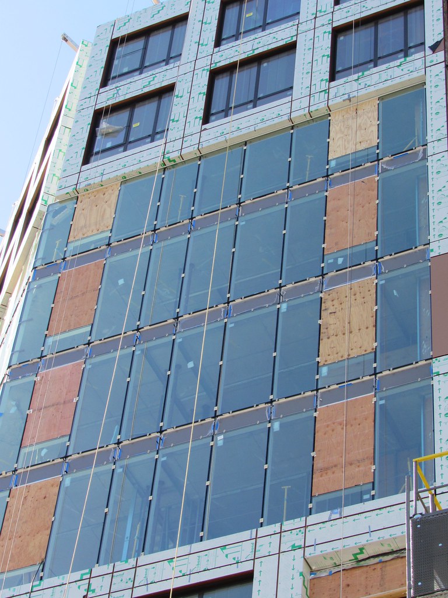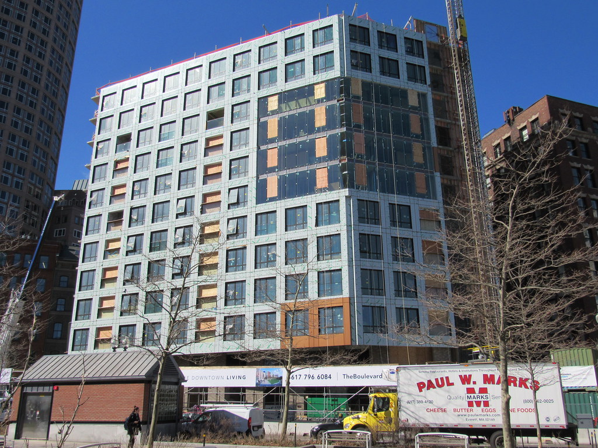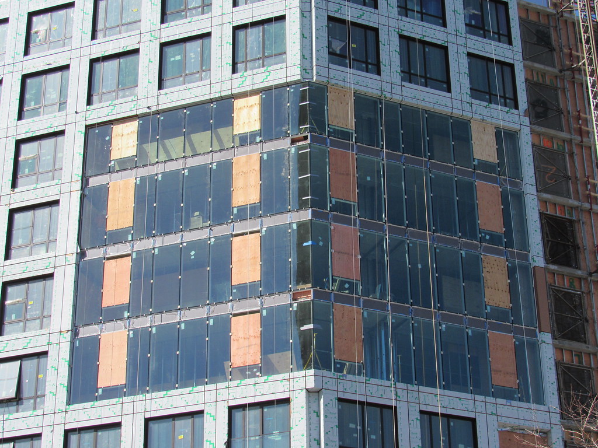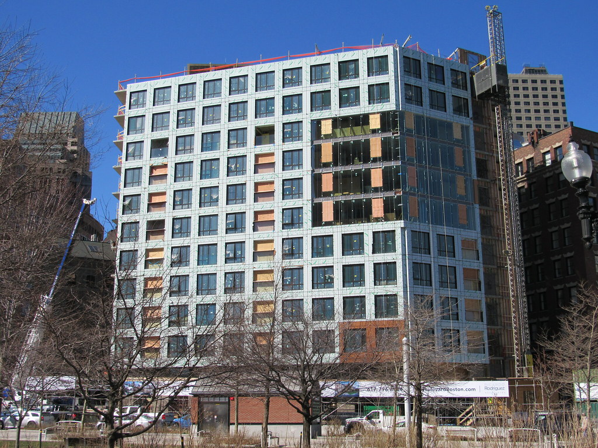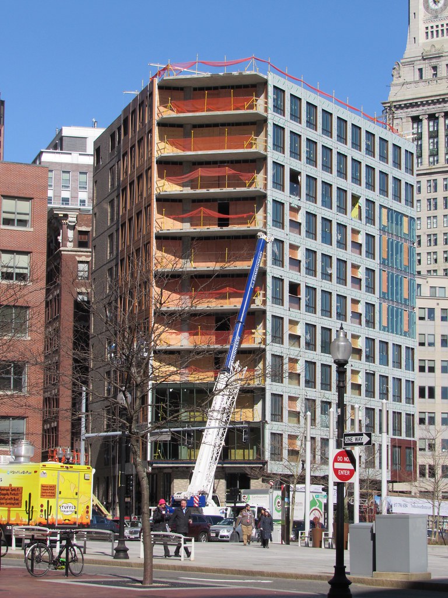That makes sense. I'm not just in the dark about the dates and use of these buildings but, the recent use of the lower floors.... i had wrote this before you posted so i'll leave as is.
When 55 India got approved, i walked the area. i was thinking the whole street wall for 110 Broad was being saved (except i was wrong). Like some aB members, i thought the demo was some type of an accident. i was asleep on this, clueless that it's value (neighborhood use) was being so badly damaged.
Consider the buildings lost recently in this area such as the Dainty Dot. If it's not proper to leap over a few blocks, consider; how many unsung places like this we've been losing. With all the units we're adding around here, a lot of thought needs to be given to these spaces so well suited to support restaurants, pubs and dive bars.
The photo you included demonstrates the homogeneous appearance of the newer building. The facade of "the Times" up to the top of the 2nd floor should have been in the conversation for saving, imo.
Compare your photo from 1973 to when original companion to the Bullfinch "thing" was replaced. 1910? (a guess) i don't know the history. But continuity was given. Fast forward to 2016; the facade still there; improved, now possessing a wonderful aesthetic, enhancing the neighborhood, ready to seduce visitor/s & (blind assumption) as well-activated as any time in the history of this block.
Now compare that to what that street front will be in 2020. ....We're saving confectionery alley bridges in Fort Point for Christ sakes. This space served a significant part of the Greenway community. Instead, half of that street front is GONE.
Not saying any other part of the building should have been saved, but the facade as it was – was spectacular. ...And, even if it had been given those tourist-friendly updates in recent years, the meat and bones dates back a while. Compare to recent abominations such as the Dock Square garage. We should be preserving places like this; not destroying them.
W/ this mid-rise tower and 55 India Street going up, Harbor Garage and Hook Lobster, a far better effort to save this facade and keep the street level pub/s, should have occurred... Even if it meant conceding to the developer an extra floor, it would have been a huge win.
Less important to me is the entire front not being "genuine Bullfinch." We're missing the point. The opportunity to have something really good was forfeited for something much less so, along with good amount of sense, imo.

