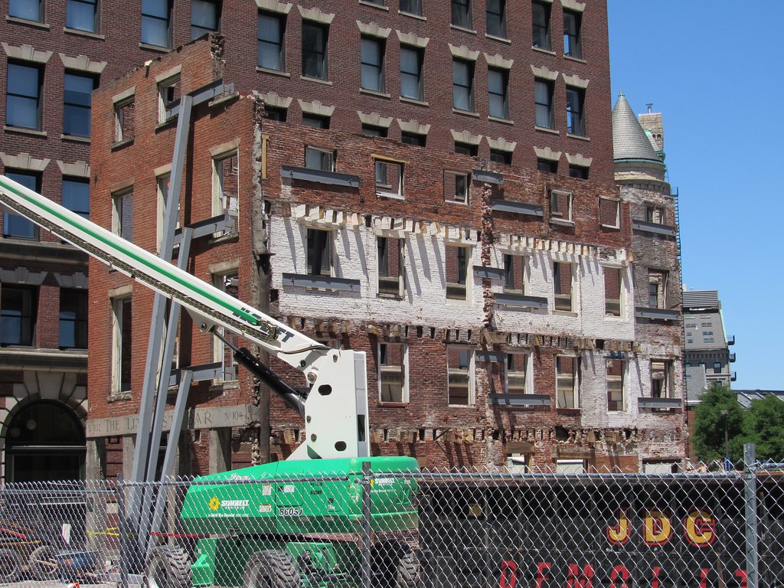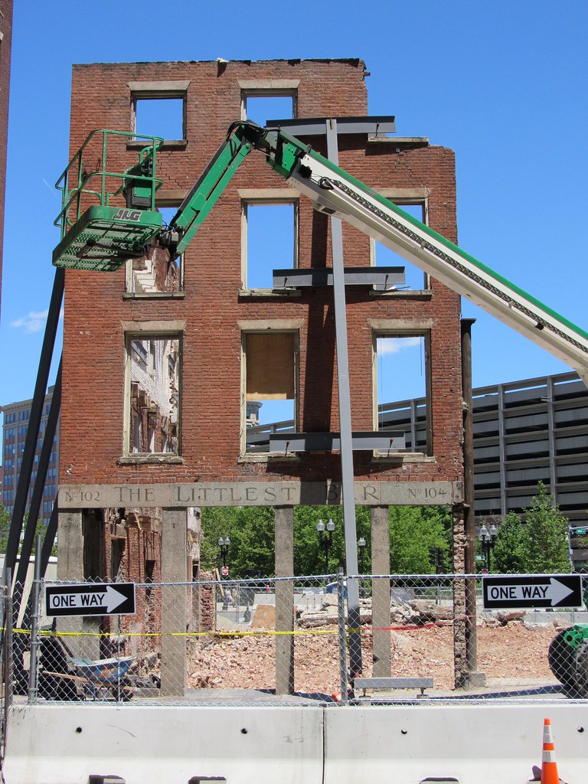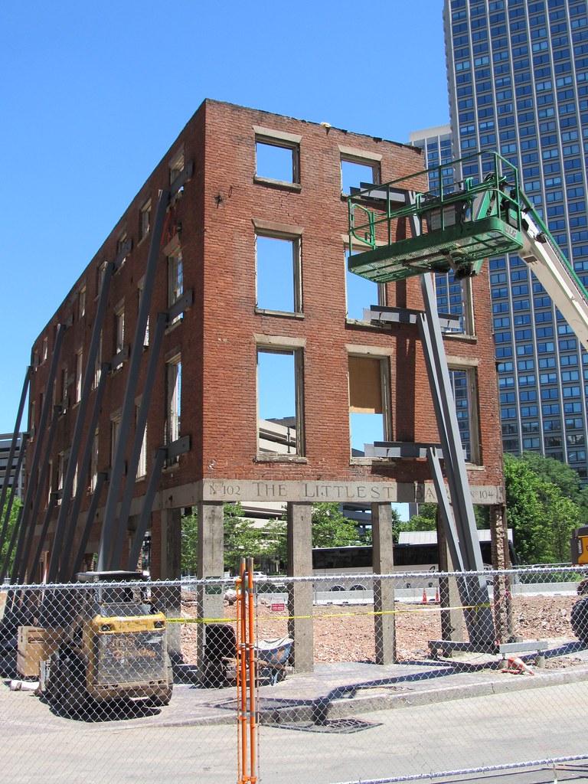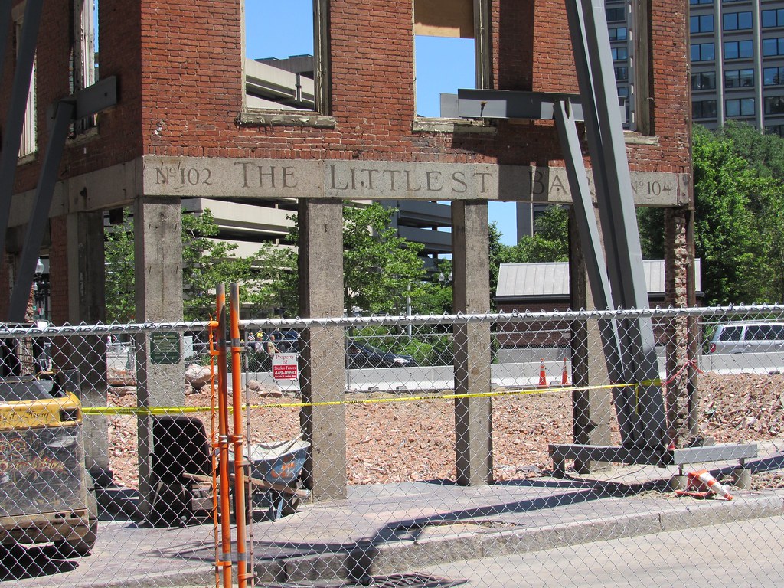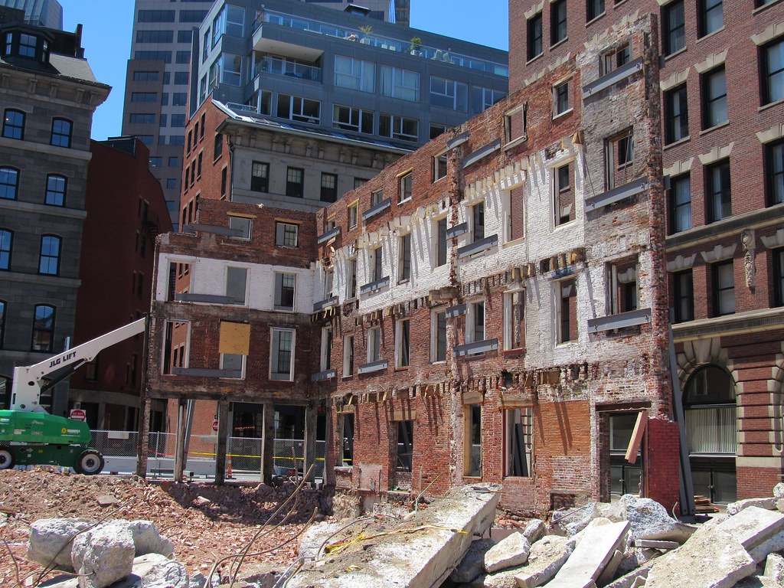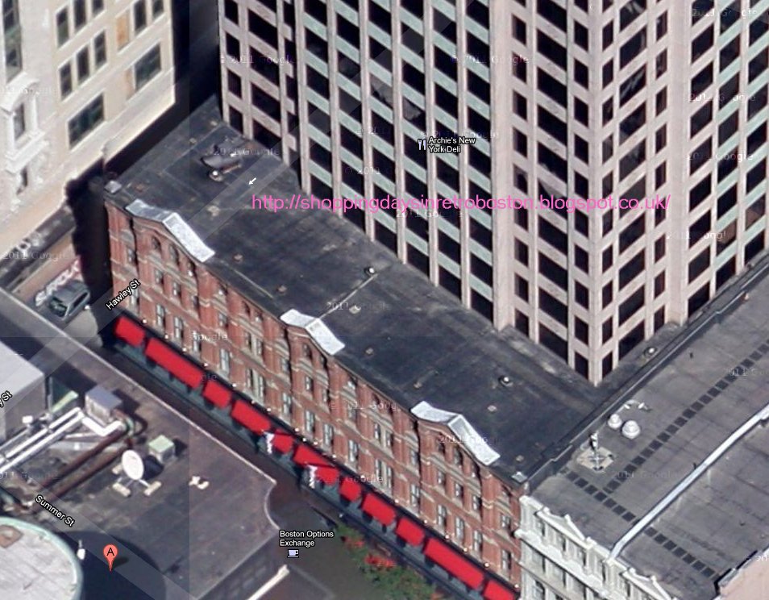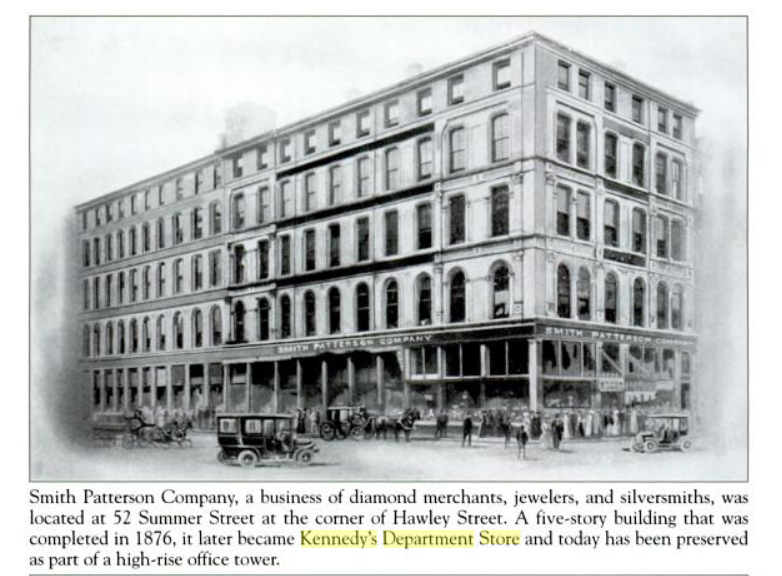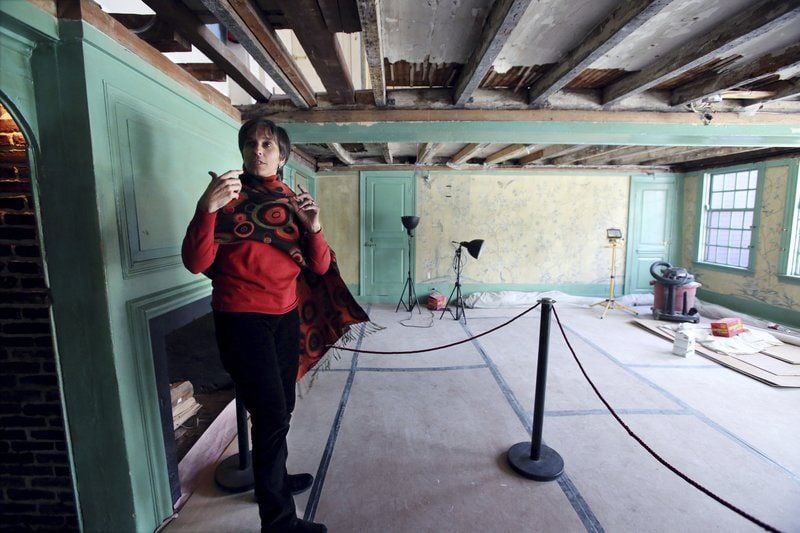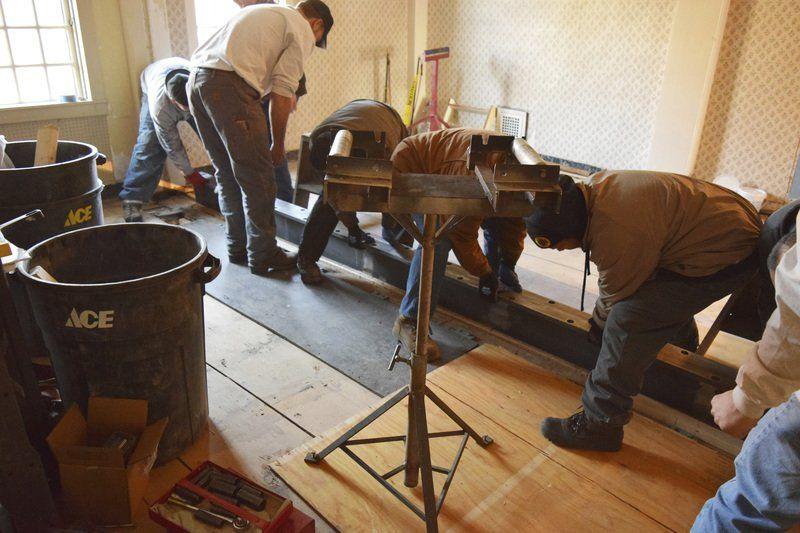bigpicture7
Senior Member
- Joined
- May 5, 2016
- Messages
- 3,902
- Reaction score
- 9,538
Gotta love the orange straps (BeeLine's 2nd picture) keeping the window from caving in. They are grasping at this point...
EDIT/More Thoughts:
Ok, so I am playing armchair engineer (sorry, can't help it, and not that I haven't made my share of eff-up's), but this is bad shoring 101. Wall should have been assumed unable to withstand the slightest bit of twist or lean. Running the C-channels the full width of the walls could have helped considerably: let the steel react loads, not the wall!! Instead you have substantial expanses of brittle wall between the supports. Ok, my sincere apologies to whomever did this shoring...rant over.
EDIT/More Thoughts:
Ok, so I am playing armchair engineer (sorry, can't help it, and not that I haven't made my share of eff-up's), but this is bad shoring 101. Wall should have been assumed unable to withstand the slightest bit of twist or lean. Running the C-channels the full width of the walls could have helped considerably: let the steel react loads, not the wall!! Instead you have substantial expanses of brittle wall between the supports. Ok, my sincere apologies to whomever did this shoring...rant over.




