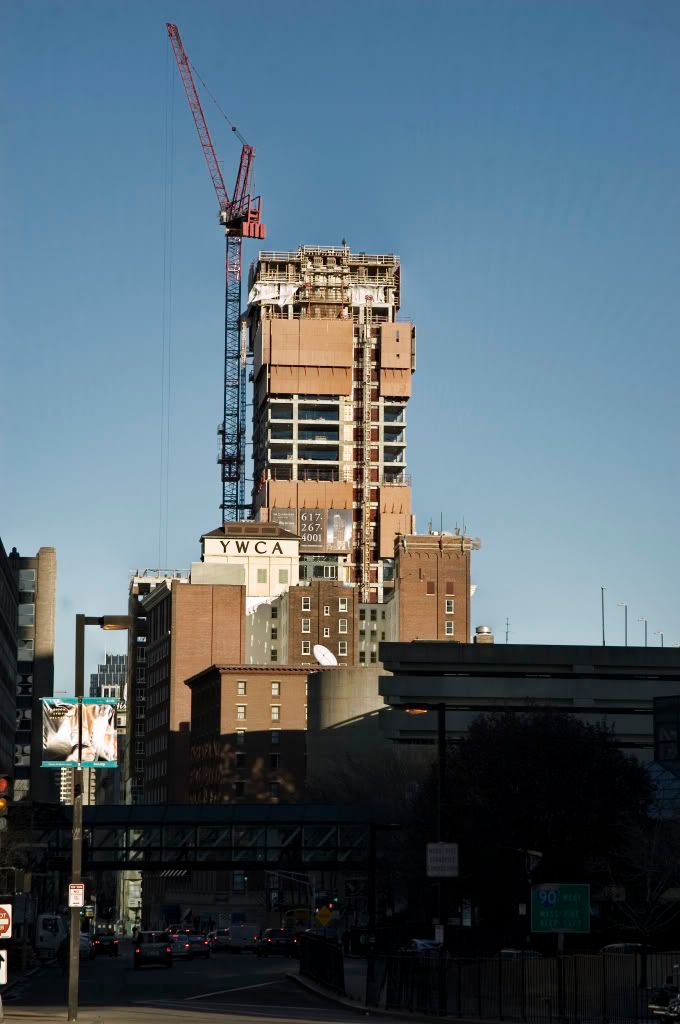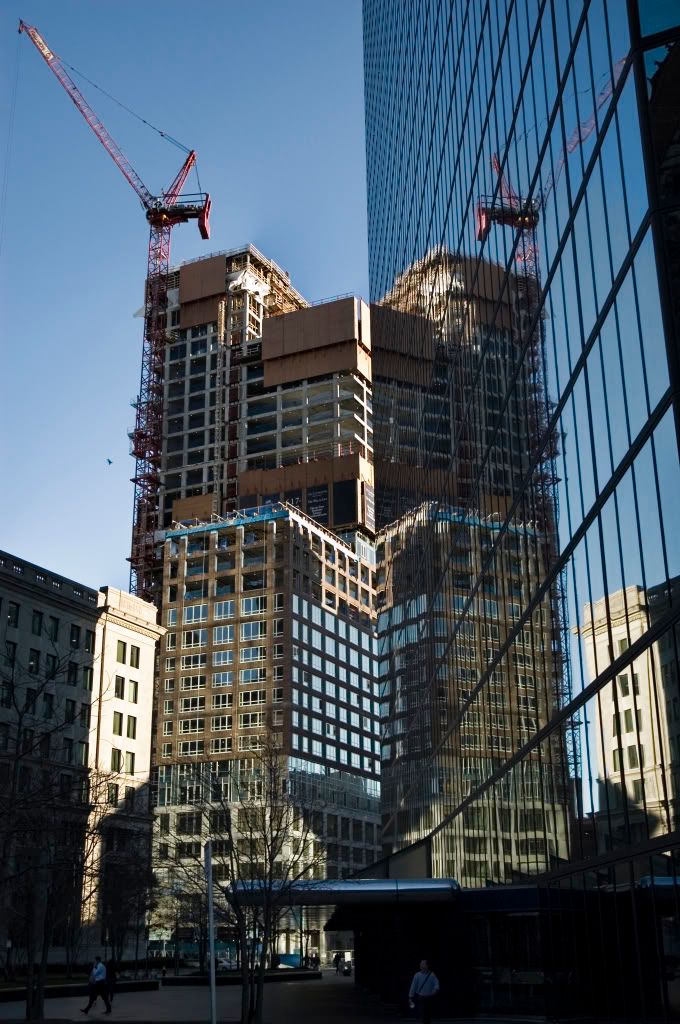You are using an out of date browser. It may not display this or other websites correctly.
You should upgrade or use an alternative browser.
You should upgrade or use an alternative browser.
The Clarendon
- Thread starter quadratdackel
- Start date
- Status
- Not open for further replies.
kz1000ps
Senior Member
- Joined
- May 28, 2006
- Messages
- 8,983
- Reaction score
- 11,826
Commuter rail and Amtrak passengers heading out towards Albany also get to inhale all the lovely diesel exhaust from both the trains and all the highway traffic. It's borderline suffocating (and I'm hardly being dramatic about it).
The station itself is so gloomy. Waiting in the Amtrak lobby is marginally more pleasant than waiting at track level. And I hate those orange neon tube lights, which seem to be straight out of a suburban mall circa 1984. Their attempt at trying to "lighten" the place up fails in both the literal and figurative senses of the word.
The station itself is so gloomy. Waiting in the Amtrak lobby is marginally more pleasant than waiting at track level. And I hate those orange neon tube lights, which seem to be straight out of a suburban mall circa 1984. Their attempt at trying to "lighten" the place up fails in both the literal and figurative senses of the word.
commuter guy
Active Member
- Joined
- Feb 1, 2007
- Messages
- 894
- Reaction score
- 130
... that one-story supermarket on Huntington has always grated me. Doubtless a concession to PruPAC, who got a fancy roof plaza (and preserved views) out of it.
I've always wondered whether the fact that the supermarket is built on air rights over the turnpike had anything to do with its low height. For example buildings to be constructed over the central artery are purportedly limited in height for structural support reasons.
JimboJones
Active Member
- Joined
- Apr 4, 2007
- Messages
- 935
- Reaction score
- 1
A topping off ceremony was held Tuesday at The Clarendon where the final bucket of concrete was hoisted atop the 33-story tower.
The residential project, which is being developed by The Beal Cos. of Boston and the Related Cos. of New York, is under construction in Boston?s Back Bay.
The Clarendon consists of 103 condominiums, 178 rental units and three dozen affordable units at The Clarendon. The Clarendon will include a restaurant, gourmet market and an on-site, relocated U.S. Post Office.
Construction on tower will be complete in late 2009 when the building will be ready for occupancy. The owners expect the project to achieve a LEED Silver rating from the U.S. Green Building Council.
The Clarendon was designed by Robert A.M. Stern Architects and is being constructed by Bovis Lend Lease.
Source: Boston Business Journal
The residential project, which is being developed by The Beal Cos. of Boston and the Related Cos. of New York, is under construction in Boston?s Back Bay.
The Clarendon consists of 103 condominiums, 178 rental units and three dozen affordable units at The Clarendon. The Clarendon will include a restaurant, gourmet market and an on-site, relocated U.S. Post Office.
Construction on tower will be complete in late 2009 when the building will be ready for occupancy. The owners expect the project to achieve a LEED Silver rating from the U.S. Green Building Council.
The Clarendon was designed by Robert A.M. Stern Architects and is being constructed by Bovis Lend Lease.
Source: Boston Business Journal
Boston02124
Senior Member
- Joined
- Sep 6, 2007
- Messages
- 6,893
- Reaction score
- 6,639
It will be nice to see the plywood things gone,they remind me of the Hancock Tower when it was being constructed.
pelhamhall
Active Member
- Joined
- Jan 4, 2008
- Messages
- 855
- Reaction score
- 0
The Clarendon consists of 103 condominiums, 178 rental units and three dozen affordable units at The Clarendon.
36 luxury apartments for people who have not earned the right to live in a luxury high-rise apartment. Here I am, working like a sucker for my whole life to live in Dorchester.
Suffolk 83
Senior Member
- Joined
- Nov 14, 2007
- Messages
- 2,996
- Reaction score
- 2,403
I have no idea how one qualifies for affordable housing in a development like this... Sounds like someone's winning a goddamn lottery.
- Joined
- May 25, 2006
- Messages
- 7,034
- Reaction score
- 1,875
You mean on the right? MIT boathouse IIRC.
- Status
- Not open for further replies.





