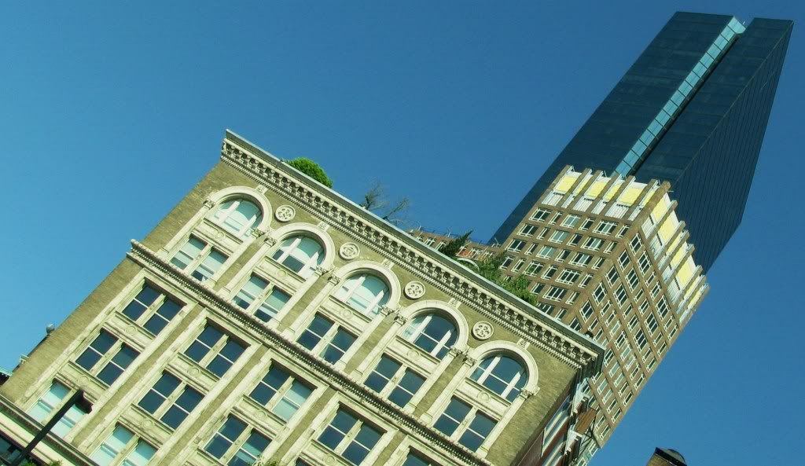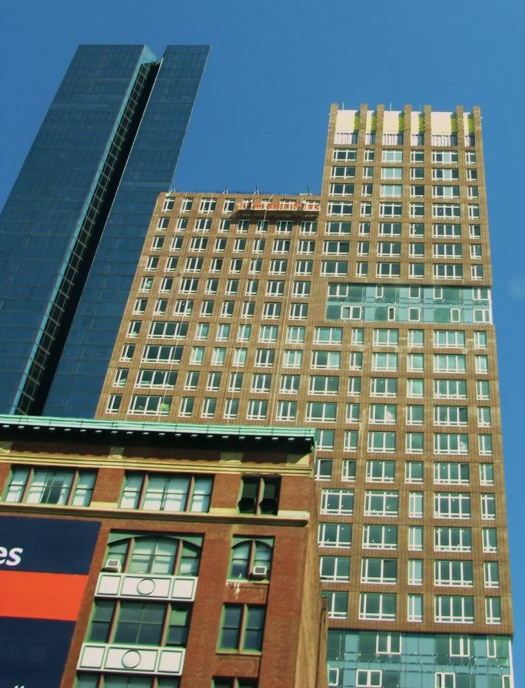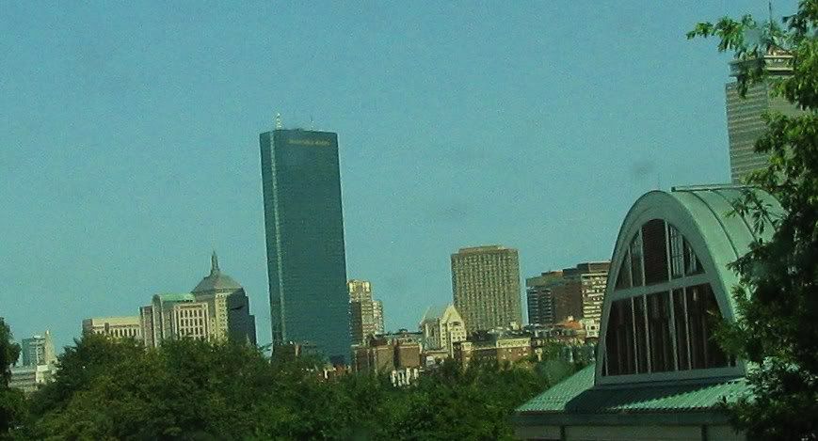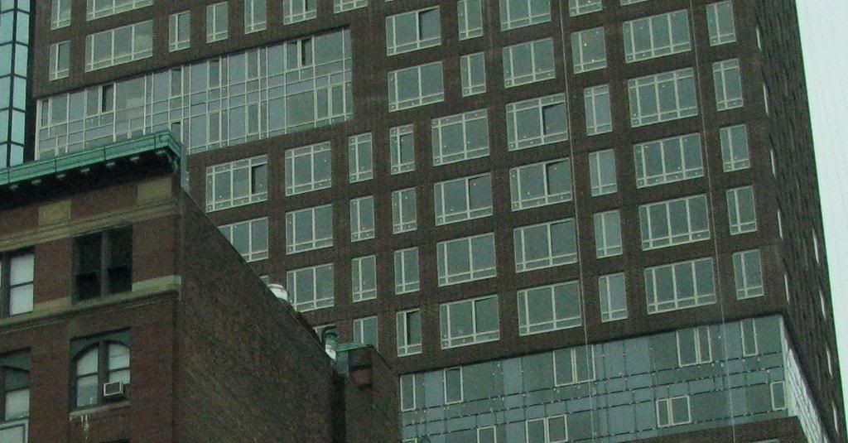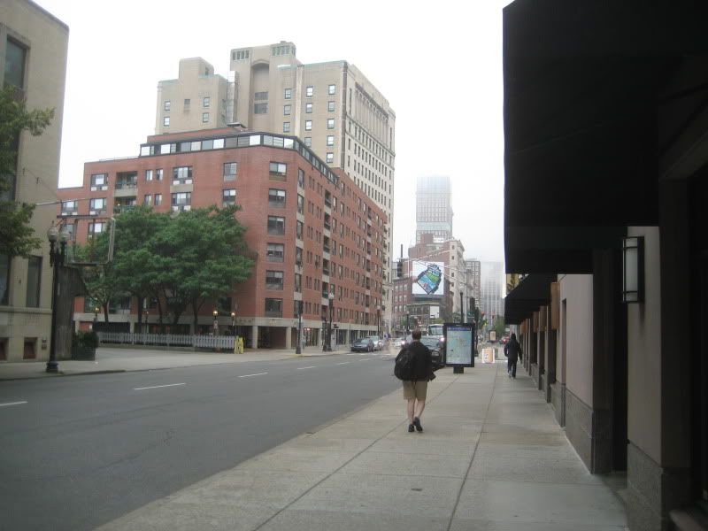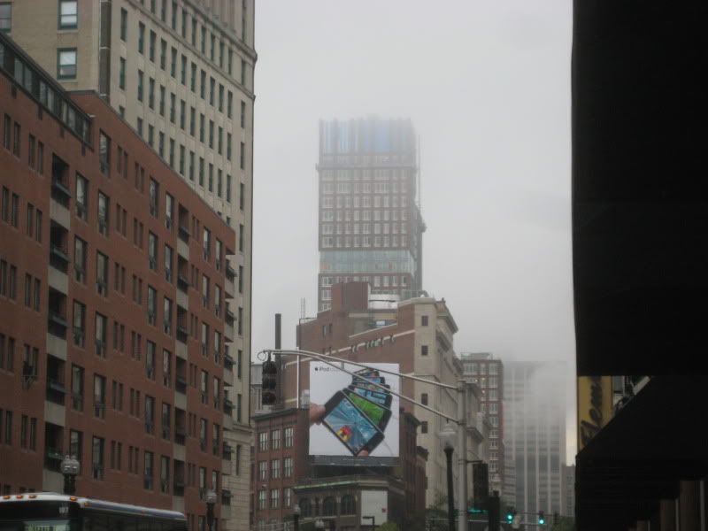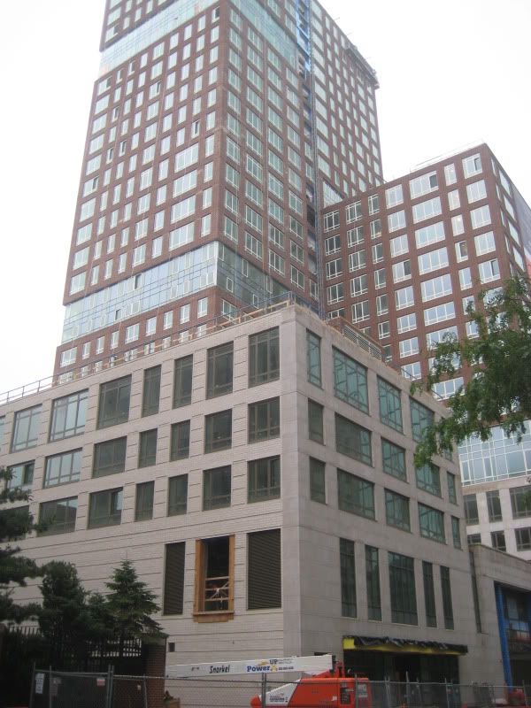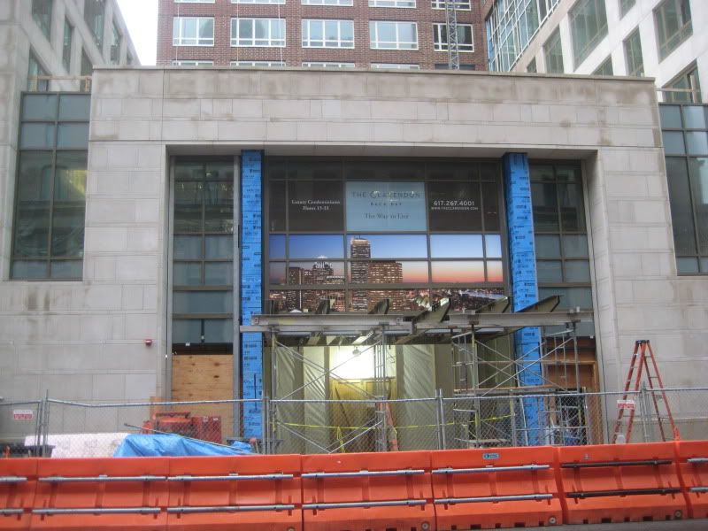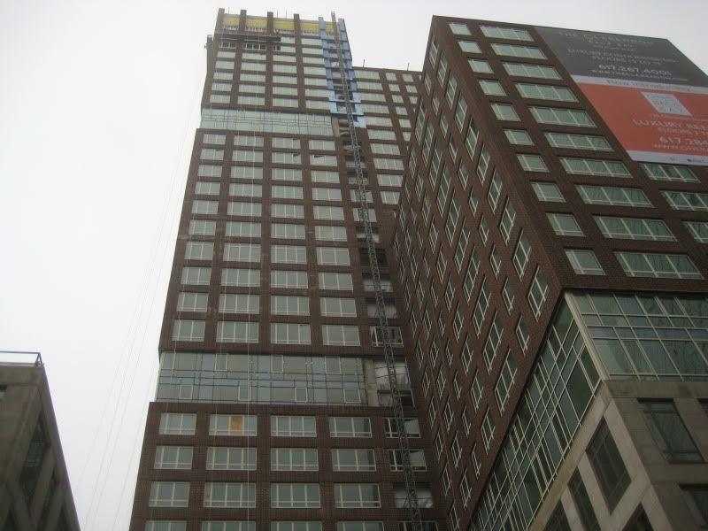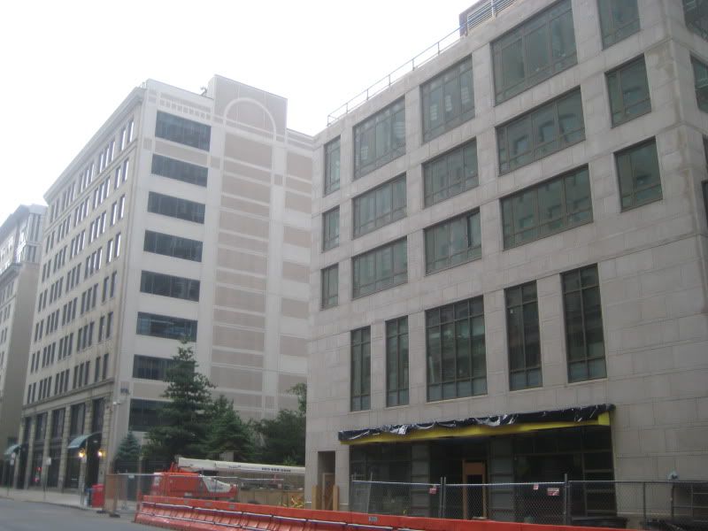'cept the NIMBYs are fighting to save the grass in parks from dreaded shade, and strip malls in Allston, and their views, while buildings like Shreve go unheralded.
It's funny, isn't it? I was reading public comments recently, a member of NABB said horizontal development is always preferred over vertical development. (The shadows, etc.)
I saw her the next day, and asked where she thought this organization should/could develop horizontally.
Her response was something like, "Well, I don't really know. Maybe the Fenway. Or the South End. Or maybe they should move to Downtown Crossing. Just no height anywhere near HERE. It would set a precedent for other developers to build horrid skyscrapers above 100' and drench the Comm Ave Mall in shade."
It's never their backyard. Someone else's though? Sure.

