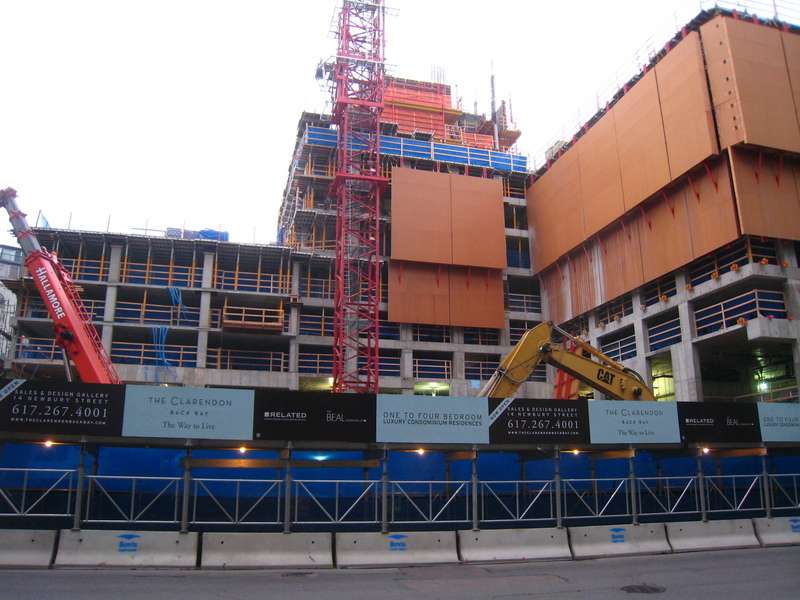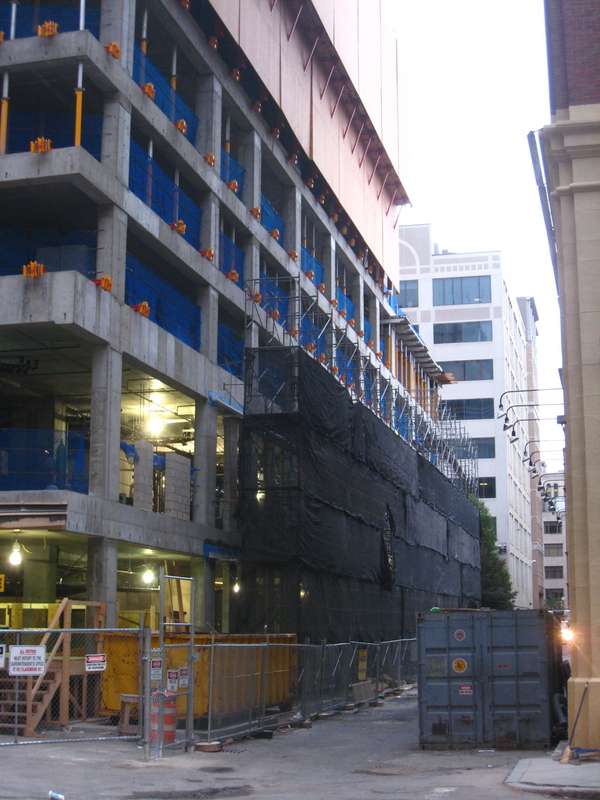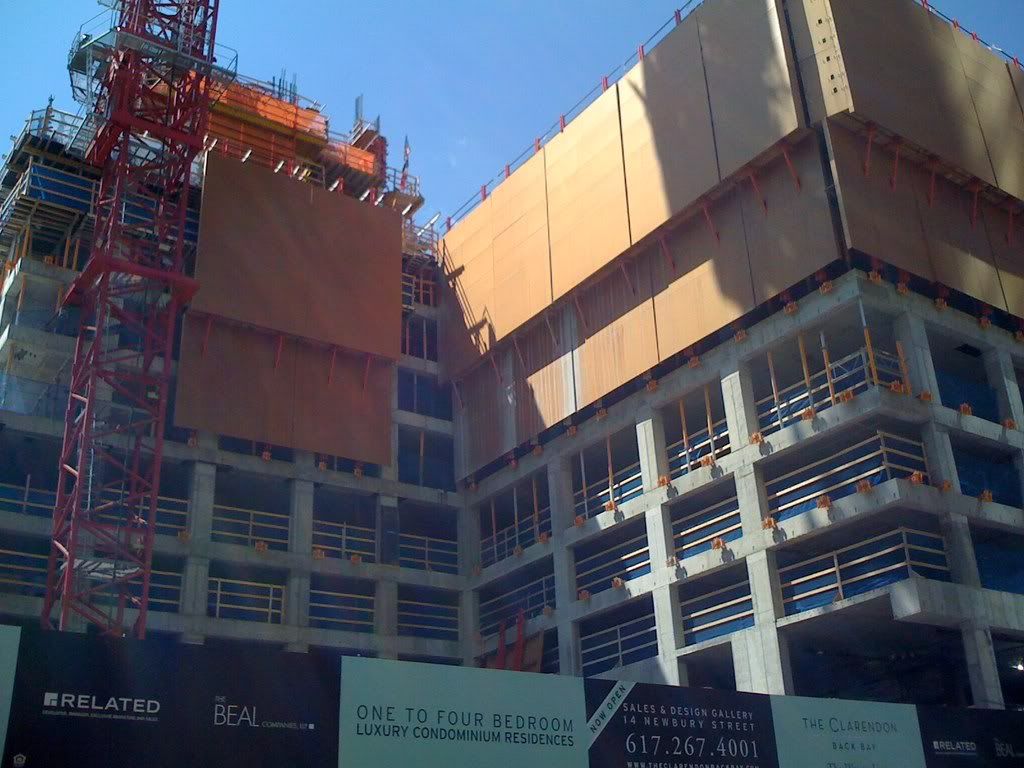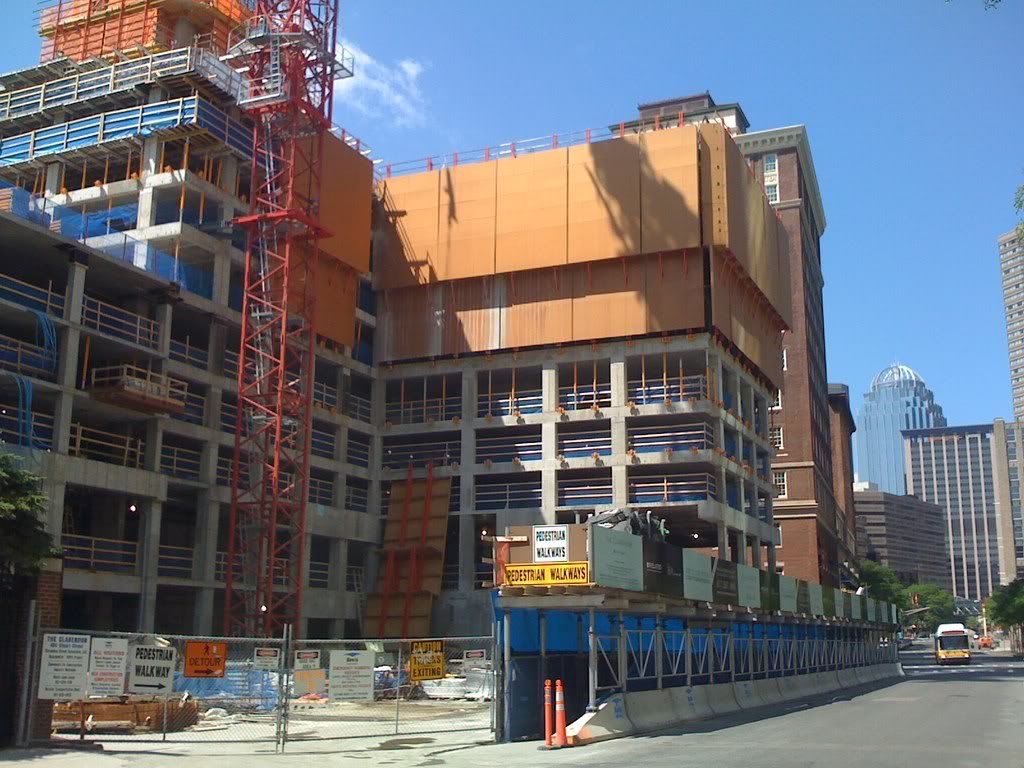You are using an out of date browser. It may not display this or other websites correctly.
You should upgrade or use an alternative browser.
You should upgrade or use an alternative browser.
The Clarendon
- Thread starter quadratdackel
- Start date
- Status
- Not open for further replies.
stellarfun
Senior Member
- Joined
- Dec 28, 2006
- Messages
- 5,711
- Reaction score
- 1,544
What is the purpose of these wooden forms that are climbing up floor by floor? They do not seem to be there to shape the contour of architectural elements. I have seen lots of concrete 10 and 12 story buildings rise in downtown DC, next to the street, and have never seen these used. They look to be safety-related.
BarbaricManchurian
Senior Member
- Joined
- Mar 12, 2007
- Messages
- 1,067
- Reaction score
- 65
^^They go up as the tower rises, so I doubt it.
- Joined
- May 25, 2006
- Messages
- 7,033
- Reaction score
- 1,865
Perhaps the next person to take a picture should ask one of the construction guys?
Perhaps the next person to take a picture should ask one of the construction guys?
Ive never seen anybody working except one guy all alone pushing dirt around
- Joined
- May 25, 2006
- Messages
- 7,033
- Reaction score
- 1,865
In that case it's obvious that the strange contraption is a device that builds the building with now need of human help. Welcome to the future!
palindrome
Senior Member
- Joined
- Jun 11, 2006
- Messages
- 2,281
- Reaction score
- 130
the question is, will this steal the title of most over photoed building from 45 province?
(which is not a bad thing!!)
(which is not a bad thing!!)
stellarfun
Senior Member
- Joined
- Dec 28, 2006
- Messages
- 5,711
- Reaction score
- 1,544
I'm still voting safety. I'm sure they're probably treated with fire retardant but if they ever catch on a windy day at floor 30 or so, it will be the Towering Inferno, Boston-scale.
Boston02124
Senior Member
- Joined
- Sep 6, 2007
- Messages
- 6,893
- Reaction score
- 6,639
this one or the w-hotel!the question is, will this steal the title of most over photoed building from 45 province?
(which is not a bad thing!!)
Boston02124
Senior Member
- Joined
- Sep 6, 2007
- Messages
- 6,893
- Reaction score
- 6,639
From your angle that will fill in that gap nicely!,be sure to take more pixs as it grows!
TheBostonBoy
Active Member
- Joined
- May 8, 2007
- Messages
- 442
- Reaction score
- 0
Wow this is going up soo fast! I am impressed! And happy to see it too!
Also, those wooden frames are weird....
I've never seen anything like it before
Also, those wooden frames are weird....
I've never seen anything like it before
Meadowhawk
Active Member
- Joined
- Jun 16, 2007
- Messages
- 265
- Reaction score
- 0
My guess as to what the wooden frames would be is some sort of counterweight. Maybe something to add additional weight to the concrete frames while they are forming to keep them straight.
stellarfun
Senior Member
- Joined
- Dec 28, 2006
- Messages
- 5,711
- Reaction score
- 1,544
My guess as to what the wooden frames would be is some sort of counterweight. Maybe something to add additional weight to the concrete frames while they are forming to keep them straight.
But they don't use the forms on those sections away from the street. Where there is sufficient setback, the concrete is going up in a traditional fashion. See the side to the left of the crane in the second picture above.
- Status
- Not open for further replies.










