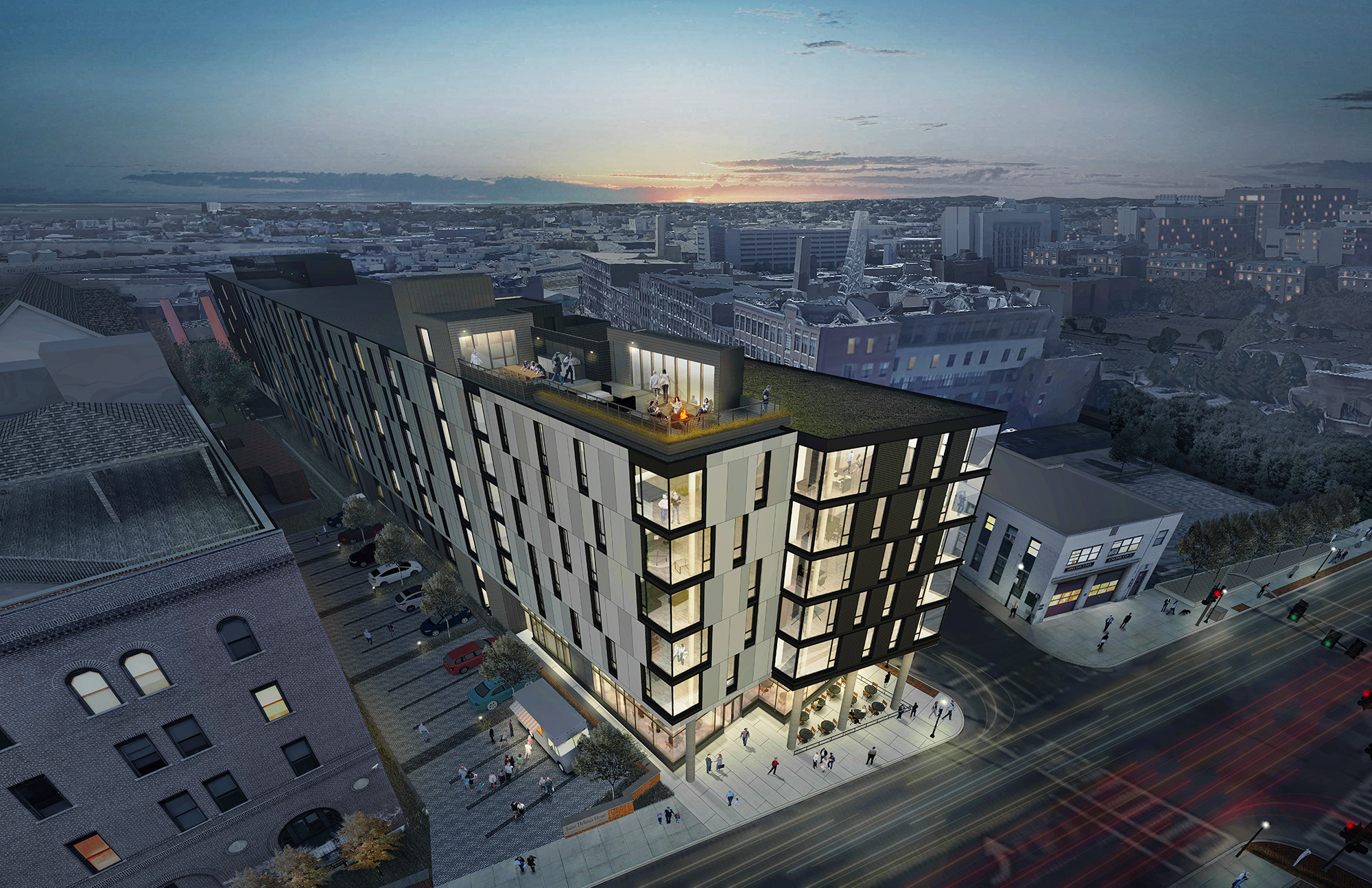- Joined
- Jan 7, 2012
- Messages
- 14,072
- Reaction score
- 22,812
Re: 600 Harrison | 600 Harrison Ave | South End
 https://flic.kr/p/BRHJft
https://flic.kr/p/BRHJft
 https://flic.kr/p/CLNeGm
https://flic.kr/p/CLNeGm
 https://flic.kr/p/CmYL9w
https://flic.kr/p/CmYL9w
 https://flic.kr/p/BRHJft
https://flic.kr/p/BRHJft https://flic.kr/p/CLNeGm
https://flic.kr/p/CLNeGm https://flic.kr/p/CmYL9w
https://flic.kr/p/CmYL9w

























