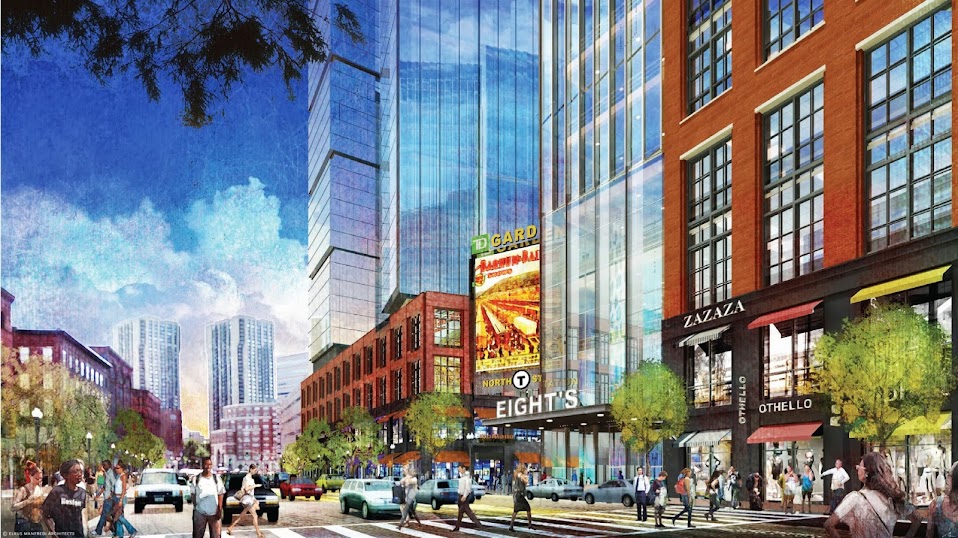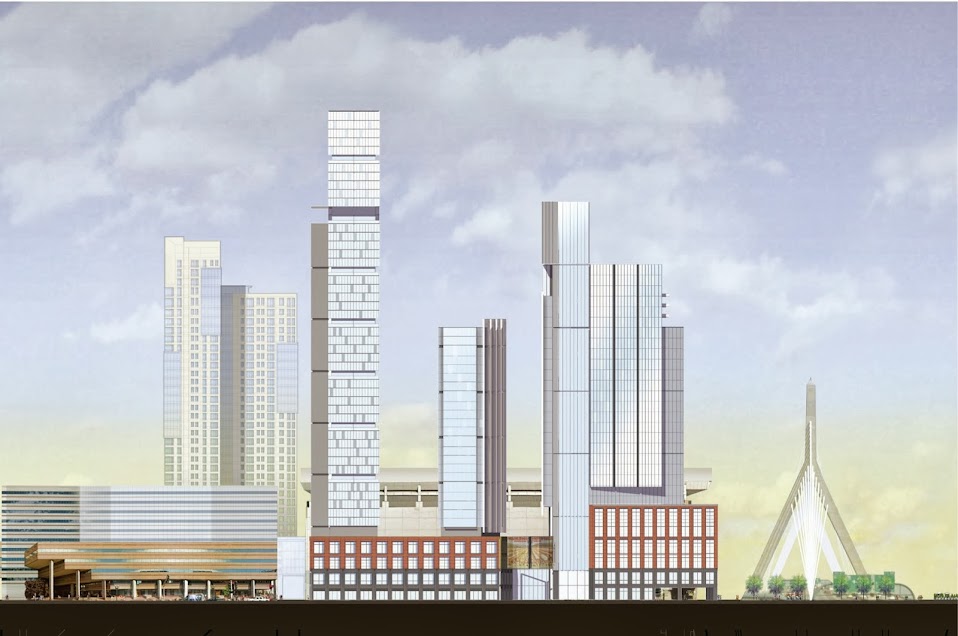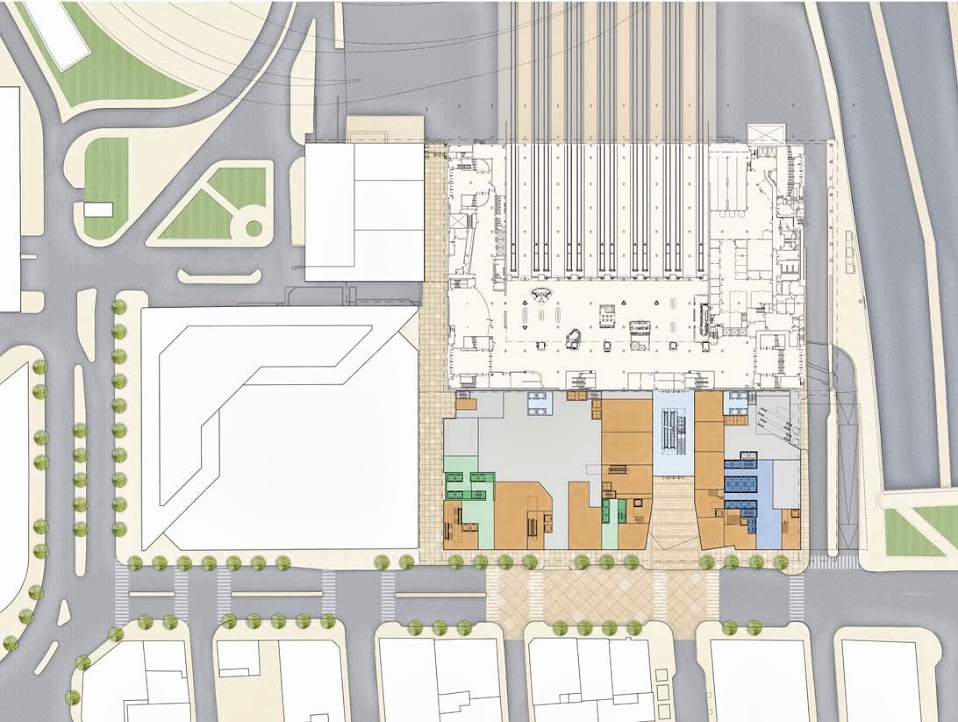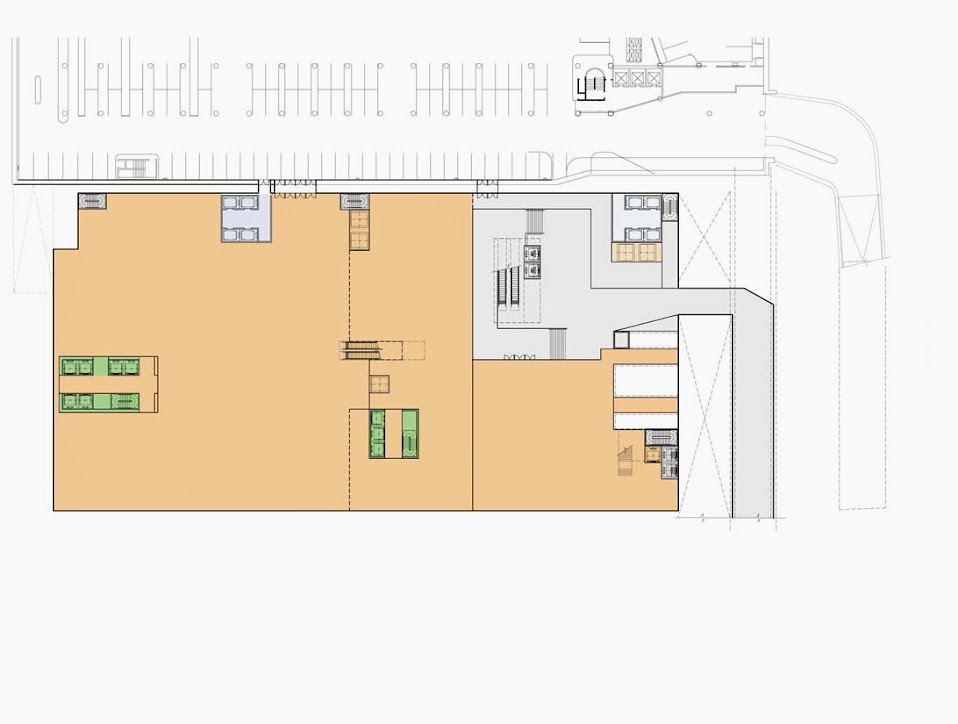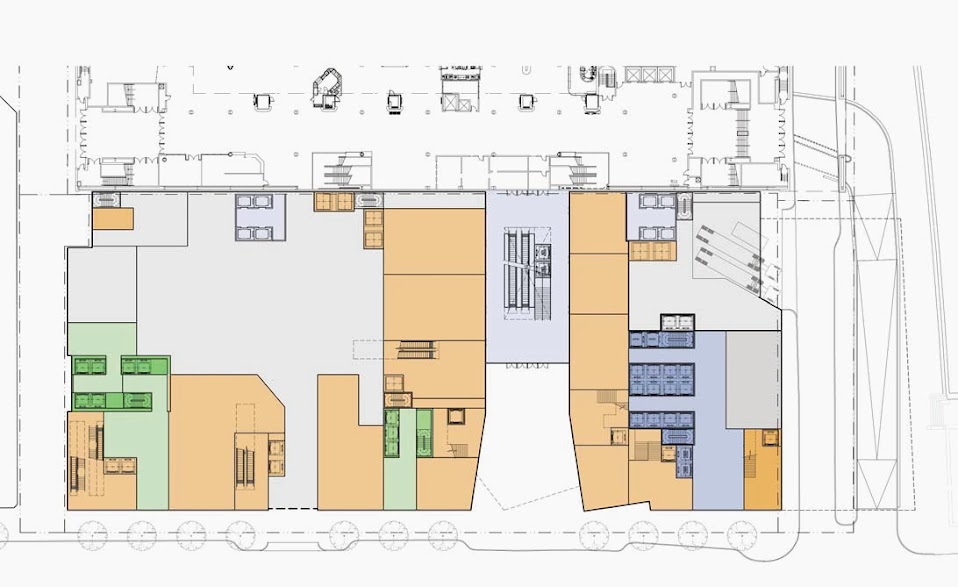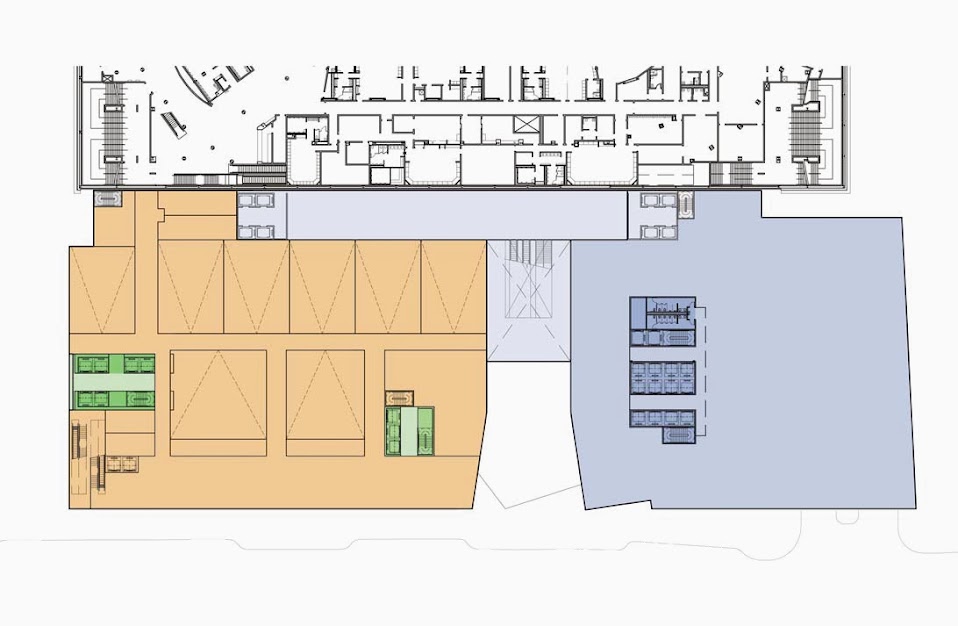Re: TD Garden Towers
This is the first time ever that I have been excited about new towers being built, but don't want them to end up like the renders. These designs aren't Boston. Our skyline desperately needs some class added to it because we literally have like 4 nice buildings and then a skyline full of filler. These not only don't jive with anything we have so far, they go out of the way to not improve on anything going on in the skyline. There will be a random cluster nowhere near downtown with some dubai looking buildings out of nowhere. The street level is incredible though I am very impressed with that. Above that though I think the buildings need to go together and not be so different like these. That one building off to the right looks like the worlds tallest landscraper. That being said Im not saying I don't want these built that is not the case at all. If these designs can get calmed down a little bit and resemble the government center garage towers, not match, but resemble, than we will be doing very well in the next few years.


