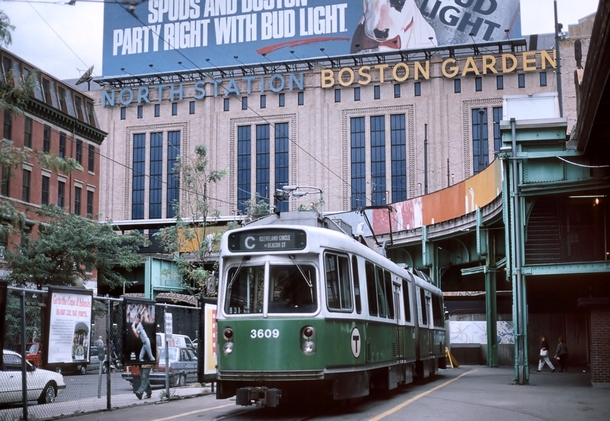stick n move
Superstar
- Joined
- Oct 14, 2009
- Messages
- 12,112
- Reaction score
- 18,983
^ not working.
Does the green steel-work for the atrium portion of the podium [webcam] remind anybody else of the old central artery and elevated green line through here? That's all I can think about when I see it...
I don't know if this is an intentional nod to the history of that street, but kudos to the designers if it is.

Wow! That's a lot of weight that those four beams are holding up in the residential section and it's gonna get heavier!
I was thinking this exact same thing when I was looking at it. It just doesn't seem sturdy enough, even without the 20 additional floors.
The late, great Spuds MacKenzie!Wow, the vertical elements in the above photo (the right half) are reminiscent of the old North Station. Was that intentional?

tHE MIDDLE TWO HAVE LARGE CONCRETE BEAMS SITTING ON THEM. i'M GUESSING THESE TIE A LOT OF THE LOAD BACK TO THE CORE.
Semi-cantilever?
Edit: Ok, I just spoke to a structural engineer:
1. He doesn't believe the columns at the base look thin for a 40 story building above. You'd be surprised what forces steel can take at relatively minor dimensions.
2. Those concrete beams are just to stiffen the flat plate slab. It would be a long unsupported span for the flat plate, plus they enable the cantilevered edge. He does not believe they are transferring any loads.
3. He was noticeably surprised to see concrete on top of steel.
Thanks, data. Have to say that #3 doesn't reassure me in the least! Frankly I still get a bit queezy, looking at those four steel support beams.
Gensler isn't a fly-by-night outfit. I'm sure it's fine
The people who built the millennium tower in SF weren't fly-by-night outfits.
