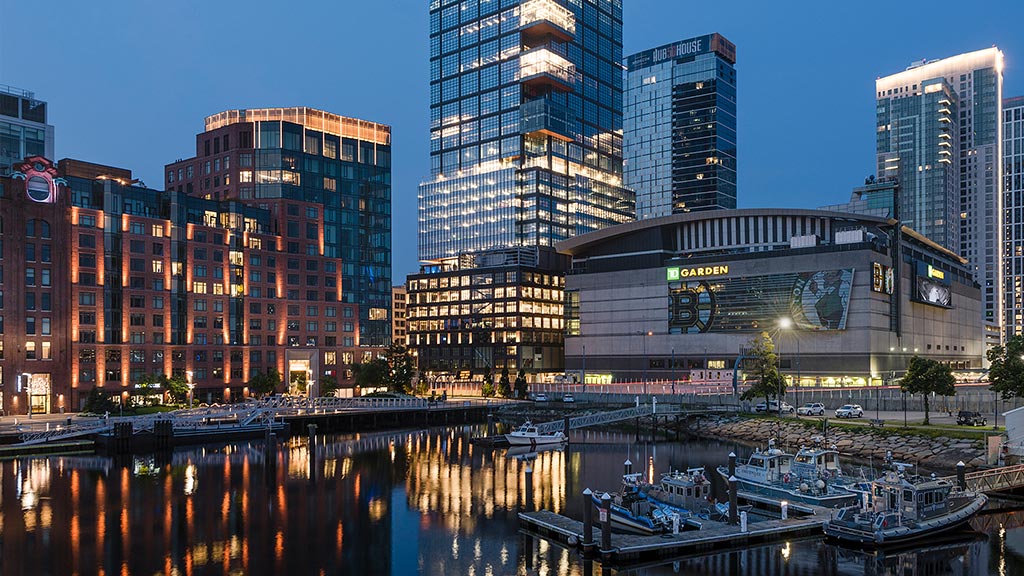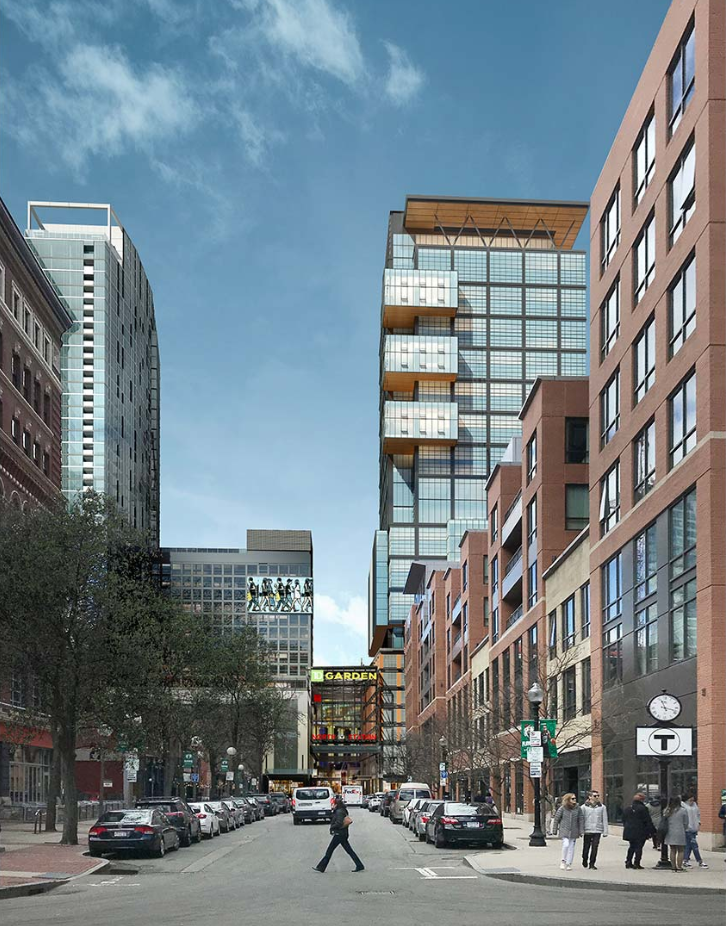- Joined
- Jan 7, 2012
- Messages
- 14,072
- Reaction score
- 22,813

 Capture by David Z, on Flickr
Capture by David Z, on FlickrNot quite sure why but that gap between the office tower and the hotel really bothers me. Might of looked better if the hotel stretched all the way to the office tower.
 IMG_8183 by Bos Beeline, on Flick
IMG_8183 by Bos Beeline, on Flick IMG_8176 by Bos Beeline, on Flickr
IMG_8176 by Bos Beeline, on Flickr IMG_8182 by Bos Beeline, on Flickr
IMG_8182 by Bos Beeline, on Flickr IMG_8189 by Bos Beeline, on Flickr
IMG_8189 by Bos Beeline, on Flickr

 IMG_8193 by Bos Beeline, on Flickr
IMG_8193 by Bos Beeline, on Flickr IMG_8194 by Bos Beeline, on Flick
IMG_8194 by Bos Beeline, on Flick IMG_8197 by Bos Beeline, on Flickr
IMG_8197 by Bos Beeline, on Flickr IMG_8195 by Bos Beeline, on Flickr
IMG_8195 by Bos Beeline, on Flickr IMG_8200 by Bos Beeline, on Flickr
IMG_8200 by Bos Beeline, on Flickr IMG_8219 by Bos Beeline, on Flickr
IMG_8219 by Bos Beeline, on Flickr