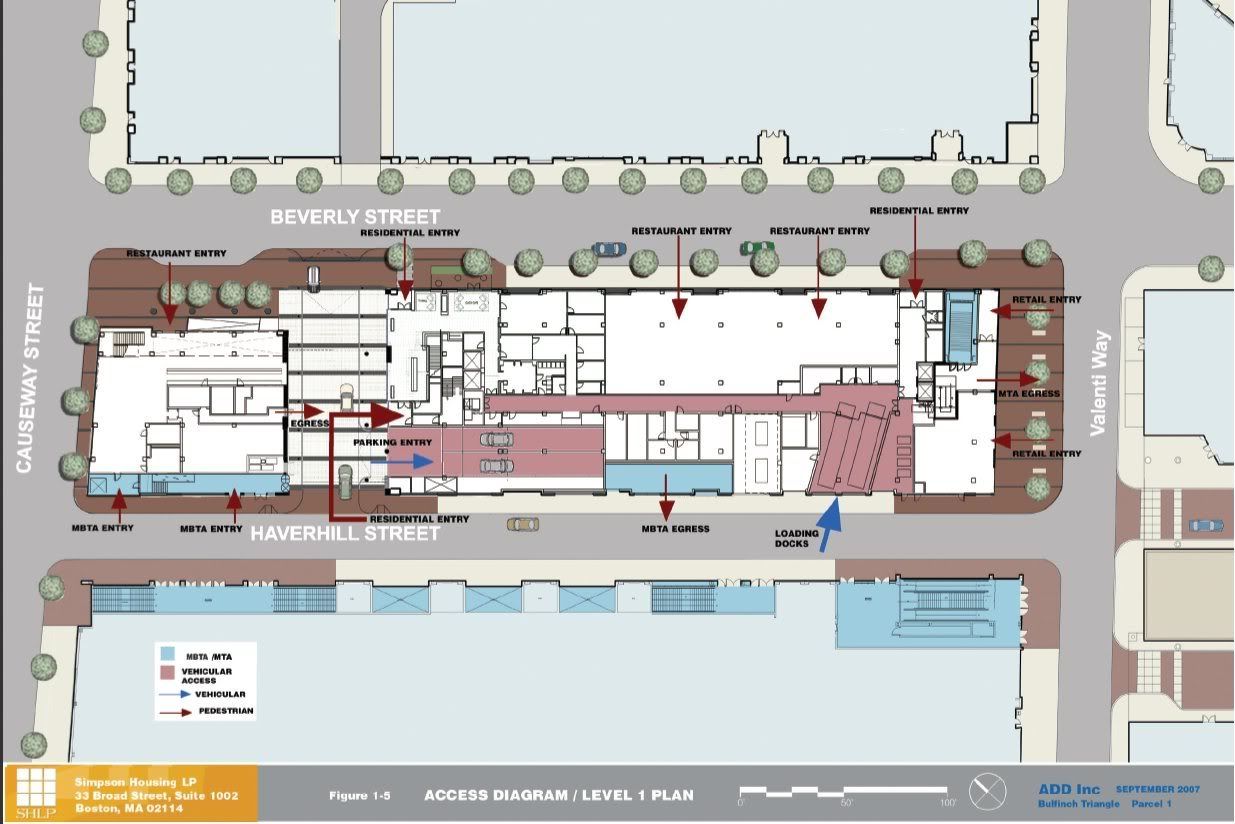JohnAKeith
Senior Member
- Joined
- Dec 24, 2008
- Messages
- 4,337
- Reaction score
- 82
Don't know if we have a separate thread for this, sorry.
Simpson Close To Breaking Ground On Bulfinch Project
Banker & Tradesman
by Jim Cronin
Total project is 365,000 SF.
Source: http://www.bankerandtradesman.com/news145707.html
Simpson Close To Breaking Ground On Bulfinch Project
Banker & Tradesman
by Jim Cronin
Simpson Housing could begin construction on its $140 million mixed-use project in Boston's Bulfinch Triangle neighborhood within the next two weeks ...
The Victor, as the development is called, was stalled in 2008 when the economy tanked. As the economic climate has improved and lending for projects has slowly opened up, the firm dusted off its plans and are ready to build 286 rental apartments with 17,000 square feet of retail on Parcel 1 of the Rose Kennedy Greenway ...
Total project is 365,000 SF.
Source: http://www.bankerandtradesman.com/news145707.html

