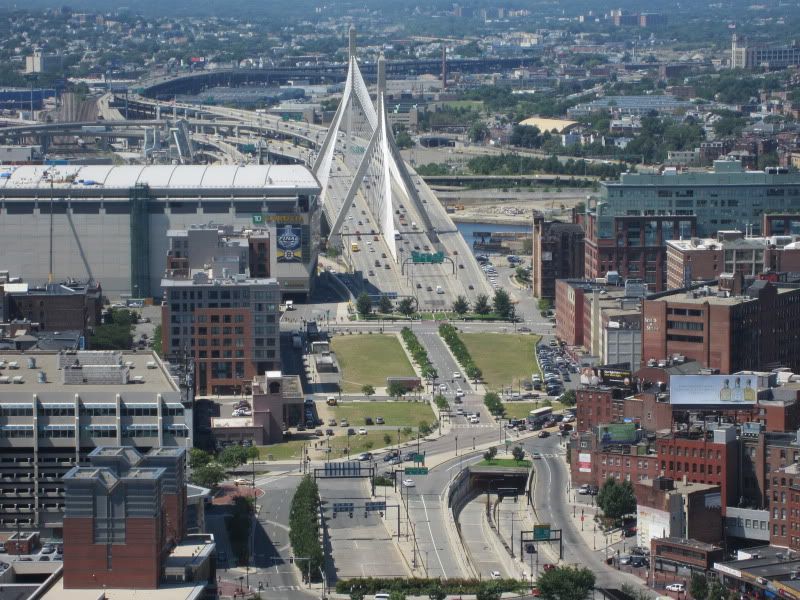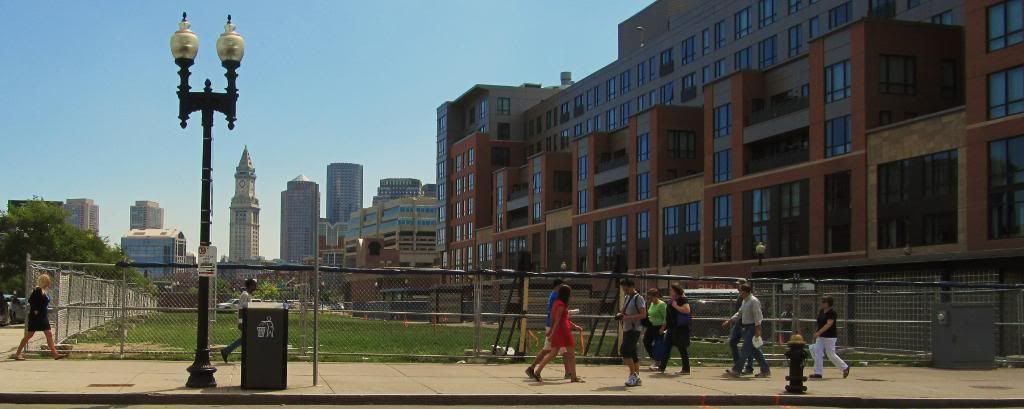- Joined
- Sep 15, 2010
- Messages
- 8,894
- Reaction score
- 271
Re: Bulfinch triangle
I completely agree. I think it would be much worse putting the docks on Beverly. Having the docks on two-way Beverly would mean major traffic disruptions for un/loading. On the one-way Haverhill, traffic only flows in one direction and it's a much smoother process to load.
I am actually going to defend the loading dock area for this specific street. Big buildings need service areas and in an area that lacks alley ways you have to stick them somewhere. If one building already has their service docks on a little used side street then I don't see the problem of sticking another one there. Not every street in the city needs to be hopping with life. There is a basic logistical reality that isn't pretty but having a single, small street like this used as an alley is better than filling the other streets with double parked trucks and bags of garbage.
I completely agree. I think it would be much worse putting the docks on Beverly. Having the docks on two-way Beverly would mean major traffic disruptions for un/loading. On the one-way Haverhill, traffic only flows in one direction and it's a much smoother process to load.
Yep, they go up. They have nice sections in the PNF. Parking is 2-4, with a roof garden on top of the parking bit on 5.Beverley St. has axial views of the Zakim and the Custom House Tower. If there is going to be a "money" side of the building, its clear why they picked this one.
Also, given that theres a huge subway station and a 12 lane highway under the building, its fair to bet that those parking ramps go up, not down...


