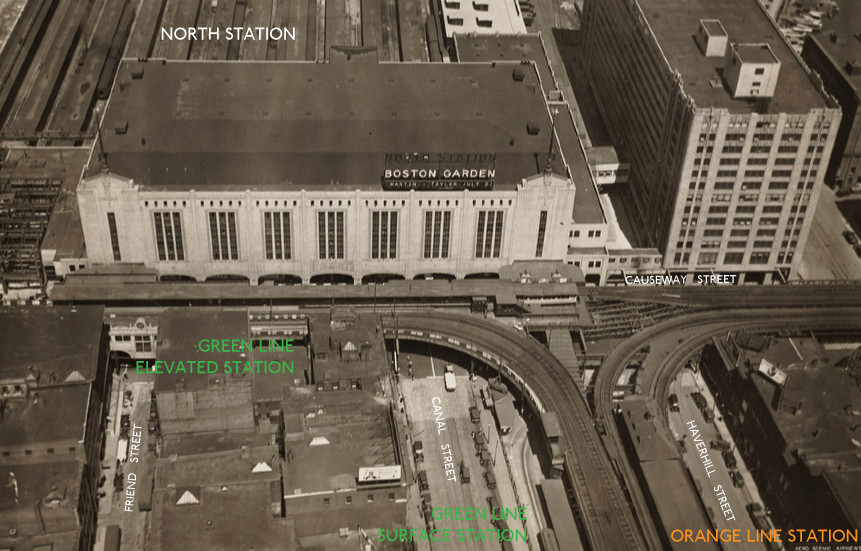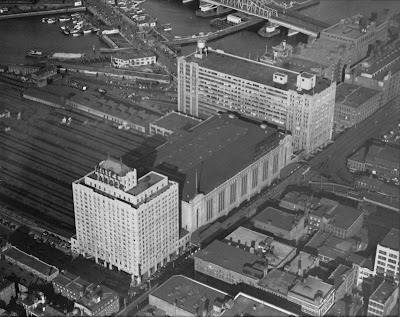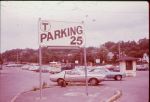(I'm not sure which thread is best for this, so I'll share it in a couple different ones, with comments specific to the topic.)
This is a project I've been working on for years, and I'm so happy that it's finally come to fruition. I present:
Mapping Boston’s 1921 Subway-Streetcar Network
Lots of additional details in the blog post (including some extremely well-deserved acknowledgements).
From a transit history perspective, I really cannot emphasize enough that this was
not how BERy saw their own system (as far as I can tell). We take for granted the idea that the Central Subway forms the trunk of a Green "Line". But the precursors of that idea were
only put into practice in 1922; this diagram is intended to illustrate how the system looked on the eve of that transformation.
Rather than branches of a proto-Green Line, I think it's worth thinking of this as a network of
local bus routes (that happened to run on rails, under wires, and underground for limited stretches). As detailed in the post, most of the routes indicated here survive in some form to the modern day. But, with the exception of the Green Line branches and the 111, all of these routes have since been curtailed to a transfer station, and no longer through-run across the core. Even the 43 and SL4/SL5 -- still running all the way to the core -- only run to one side of Downtown, and don't run through it.
And worth noting as well: one of the consequences of BERy's "it's a bunch of bus routes" philosophy is that it's not a trivial task to identify which routes through-ran at any particular point in time. As can be seen in the
appendix of my post, most of our evidence comes from newspaper accounts of routes being cut back. It's a lot of digging to find those accounts though (for which I am deeply indebted to the acknowledged individuals, who did a lot of primary source research upon which I built).
But yeah. As I mentioned in the blog post, I've wanted a map like this ever since I was child. It delights me to no end that it now exists.




