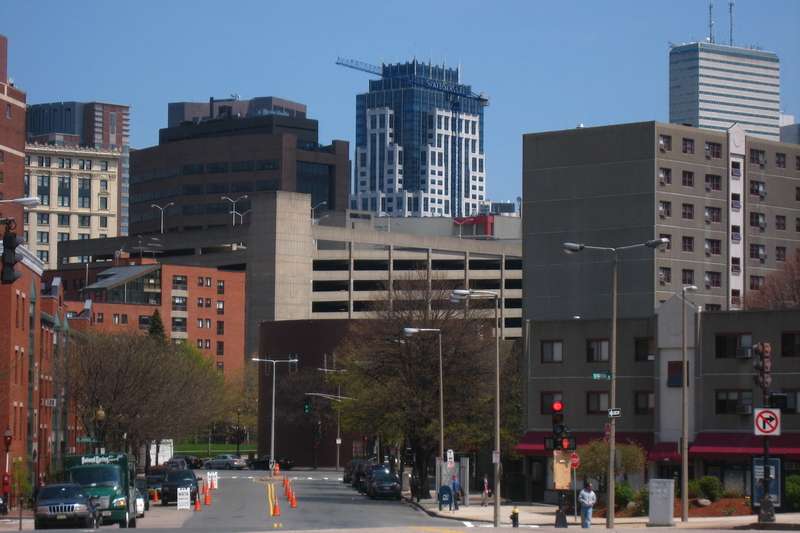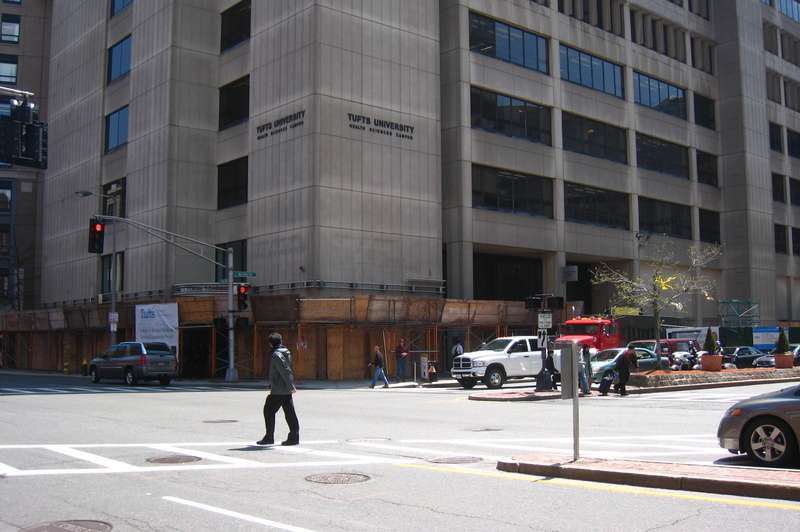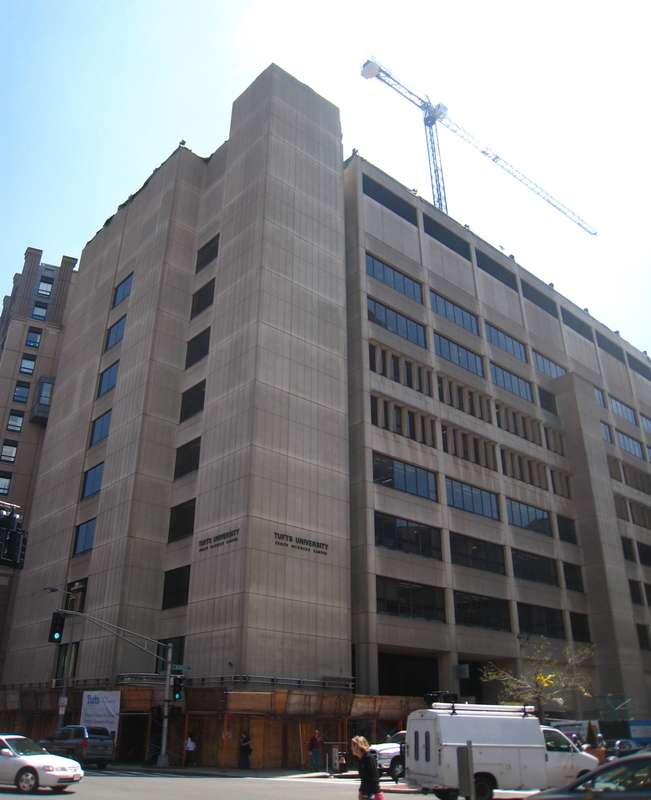Tufts Dental Rising
Tufts Dental School at Kneeland and Washington streets plans to add five stories to the currently-10-story building.
"The building was designed for vertical expansion," said John Roberto, vice president of operations at Tufts University. "We're just out of space right now."
When the dental school was built in 1973, it was created to allow for an increase in height, said Roberto, who announced the school's plans at the Chinatown Safety Committee meeting on April 4. He expects the construction will be completed by 2010.
Link
Tufts Dental School at Kneeland and Washington streets plans to add five stories to the currently-10-story building.
"The building was designed for vertical expansion," said John Roberto, vice president of operations at Tufts University. "We're just out of space right now."
When the dental school was built in 1973, it was created to allow for an increase in height, said Roberto, who announced the school's plans at the Chinatown Safety Committee meeting on April 4. He expects the construction will be completed by 2010.
Link





