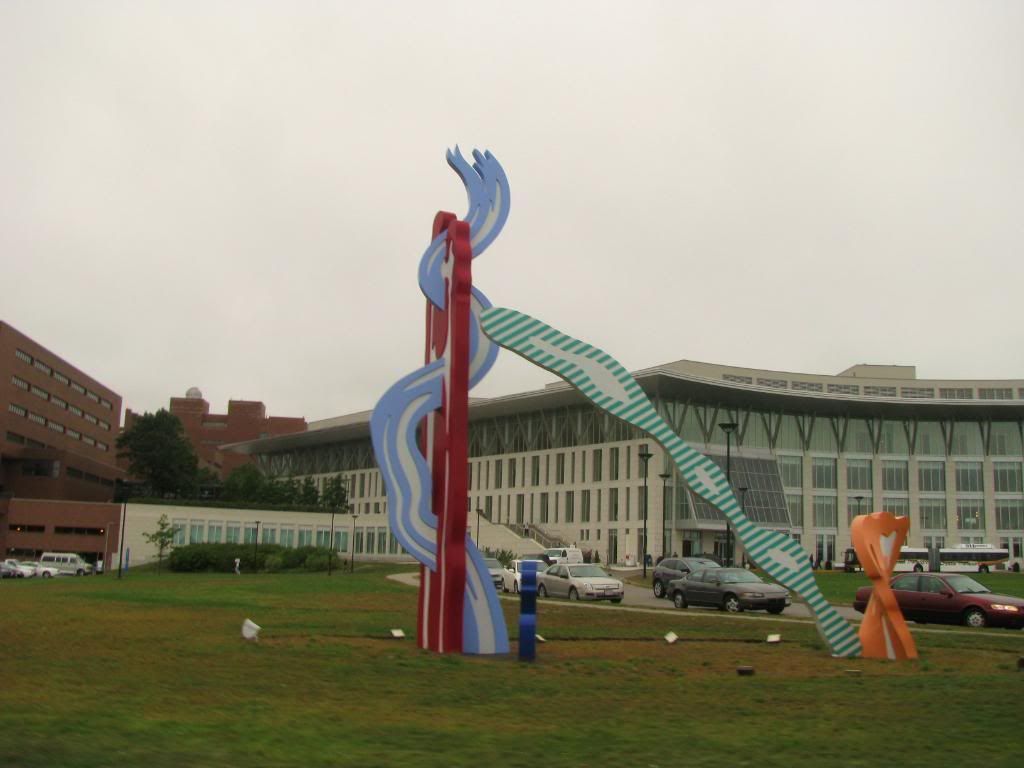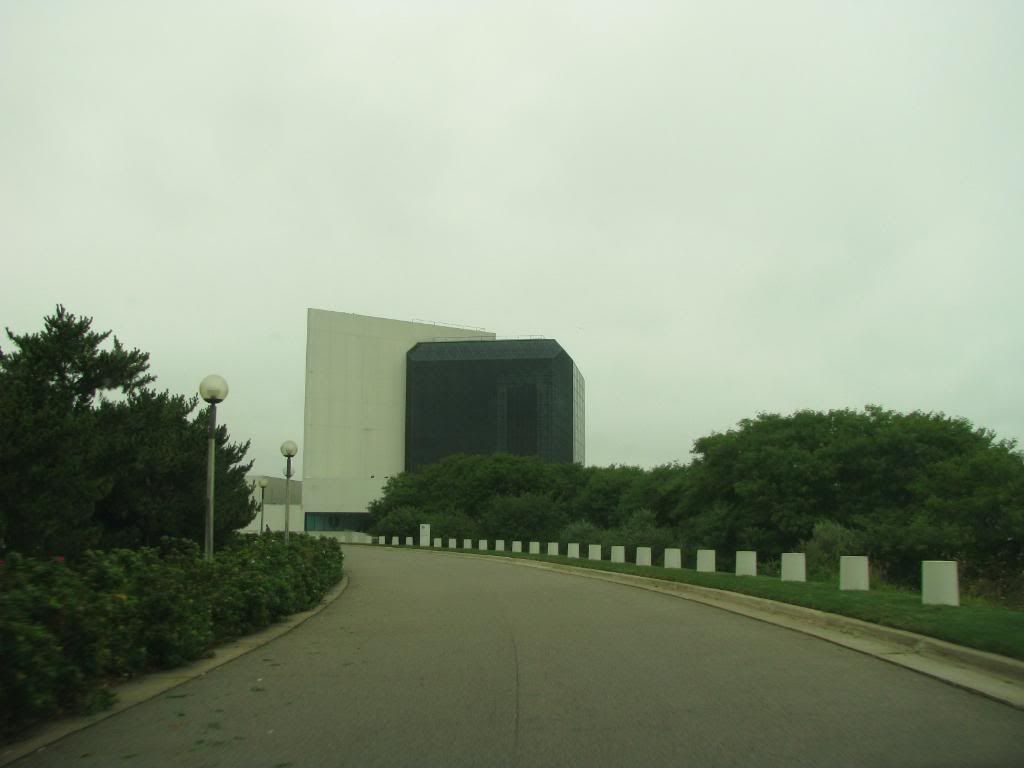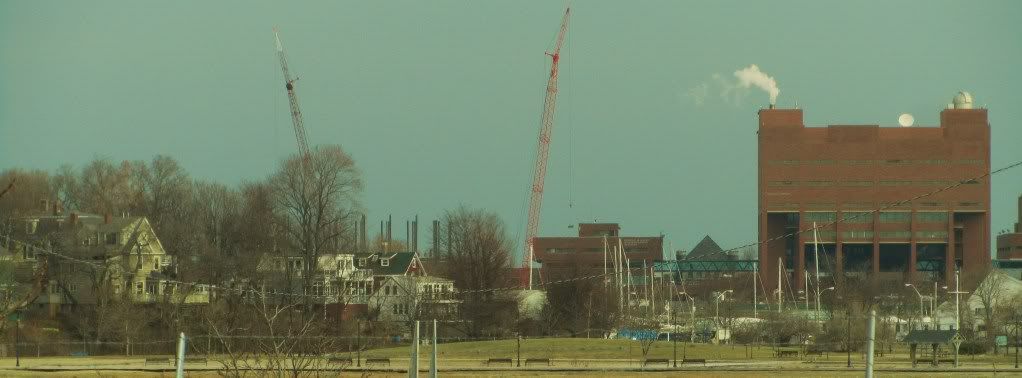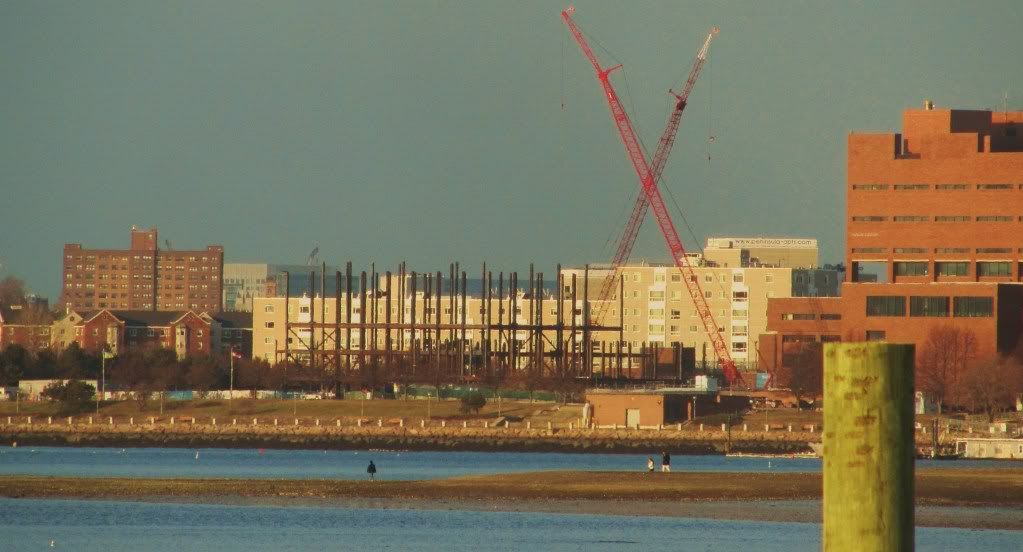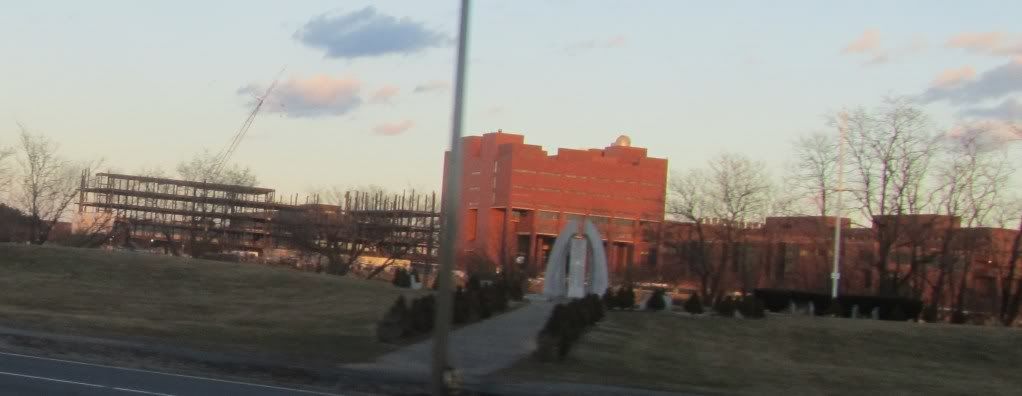GW2500
Senior Member
- Joined
- Jan 11, 2008
- Messages
- 1,087
- Reaction score
- 117
I'm not sure if this master plan is even relavent considering that Umass purchased Bayside Expo center land. But this article was from today.
My town section Dorchester,
http://www.boston.com/yourtown/news/dorchester/2010/09/umass_outlines_environmental_i.html
and here is a link to the 25 year master plan: http://www.umb.edu/uploads/masterplan/UMB_MPR_FULL_FINAL.pdf
UMass Boston outlined last night the environmental impact of its 25-year master plan, an ambitious vision for the university's layout that includes new academic buildings, 2,000 dormitory beds, shoreline improvements, a new roadway circling the campus, and a central quad to rival Harvard Yard.
UMass hopes to break ground on a new science center next spring as part of a 10-year, $500 million first phase of the plan, which also includes a new general academic building and the new roads on the Columbia Point campus.
"This is an institution of higher education. Our top priority is to our students," Susan Wolfson, director of campus master planning at UMass, said during her presentation at one of two public meetings yesterday.
Vivien Li, executive director of the Boston Harbor Association, voiced a litany of concerns. She wanted to know how many trees would be removed and whether they'd be replaced with trees of the same caliber. She wondered whether the 800 feet of Harborwalk that the university would revamp would be fitted with "21st century amenities" to match the rest of the waterfront.
Li also said she would like to see additional information on whether existing parking lots would be returned to their original state as green spaces. But she praised the school for adding 2,000 new dorm beds, but asked that the impact of that be discussed more in the master planning process.
"It is not clear from this plan how much you are going to move away from being a totally commuter school to having some mix of residential," she said. "If you are moving in that direction, away from strictly a commuter school, then you may need less parking.''
The university had not yet done a traffic-impact study, but has commissioned one, to be completed in the next year.
UMass Boston filed its environmental plan with the state's Office of Energy and Environmental Affairs last month and now must collect public comment from the public until Sept. 24. They expect a certificate from the office of state Environmental Secretary Ian Bowles on Oct. 1.
Because the entire project will take 25 years to build, the master plan is mostly a conceptual framework. That makes for a tricky environmental review process.
"This master plan is showing blobs. And you can comment on the blobs and the general concept of it," Holly Johnson, an environmental analyst for the Massachusetts Environmental Policy Act Office, said at the meeting. "The reason we need to do a special review procedure is, it's 25 years out. It doesn't fit into the typical review process as set up by the MEPA regulations."
While this public comment period (which ends September 24th) concerns both the master plan and Phase I, a June 30th letter from Bowles states that the enviromental plan basically allows UMass to move forward with more detailed plans that will also be subject to state review.
Also yesterday, UMass officials said they hope the next president of the five-campus system will expedite the commuter college?s dream of building dormitories.
My town section Dorchester,
http://www.boston.com/yourtown/news/dorchester/2010/09/umass_outlines_environmental_i.html
and here is a link to the 25 year master plan: http://www.umb.edu/uploads/masterplan/UMB_MPR_FULL_FINAL.pdf
UMass Boston outlined last night the environmental impact of its 25-year master plan, an ambitious vision for the university's layout that includes new academic buildings, 2,000 dormitory beds, shoreline improvements, a new roadway circling the campus, and a central quad to rival Harvard Yard.
UMass hopes to break ground on a new science center next spring as part of a 10-year, $500 million first phase of the plan, which also includes a new general academic building and the new roads on the Columbia Point campus.
"This is an institution of higher education. Our top priority is to our students," Susan Wolfson, director of campus master planning at UMass, said during her presentation at one of two public meetings yesterday.
Vivien Li, executive director of the Boston Harbor Association, voiced a litany of concerns. She wanted to know how many trees would be removed and whether they'd be replaced with trees of the same caliber. She wondered whether the 800 feet of Harborwalk that the university would revamp would be fitted with "21st century amenities" to match the rest of the waterfront.
Li also said she would like to see additional information on whether existing parking lots would be returned to their original state as green spaces. But she praised the school for adding 2,000 new dorm beds, but asked that the impact of that be discussed more in the master planning process.
"It is not clear from this plan how much you are going to move away from being a totally commuter school to having some mix of residential," she said. "If you are moving in that direction, away from strictly a commuter school, then you may need less parking.''
The university had not yet done a traffic-impact study, but has commissioned one, to be completed in the next year.
UMass Boston filed its environmental plan with the state's Office of Energy and Environmental Affairs last month and now must collect public comment from the public until Sept. 24. They expect a certificate from the office of state Environmental Secretary Ian Bowles on Oct. 1.
Because the entire project will take 25 years to build, the master plan is mostly a conceptual framework. That makes for a tricky environmental review process.
"This master plan is showing blobs. And you can comment on the blobs and the general concept of it," Holly Johnson, an environmental analyst for the Massachusetts Environmental Policy Act Office, said at the meeting. "The reason we need to do a special review procedure is, it's 25 years out. It doesn't fit into the typical review process as set up by the MEPA regulations."
While this public comment period (which ends September 24th) concerns both the master plan and Phase I, a June 30th letter from Bowles states that the enviromental plan basically allows UMass to move forward with more detailed plans that will also be subject to state review.
Also yesterday, UMass officials said they hope the next president of the five-campus system will expedite the commuter college?s dream of building dormitories.



