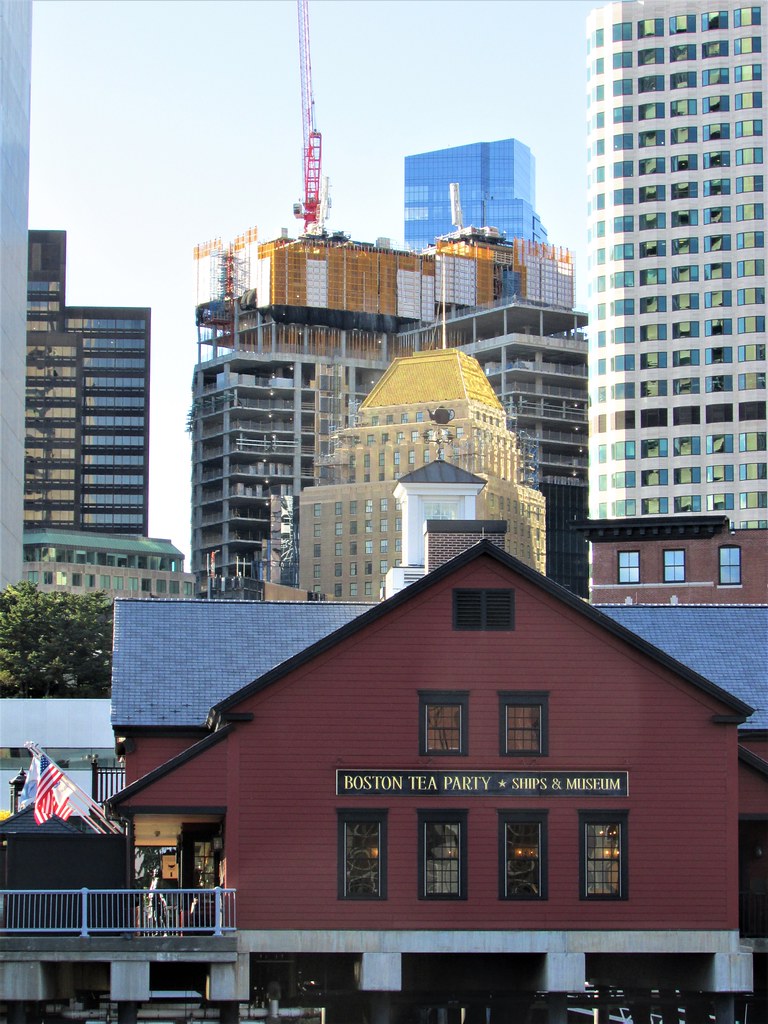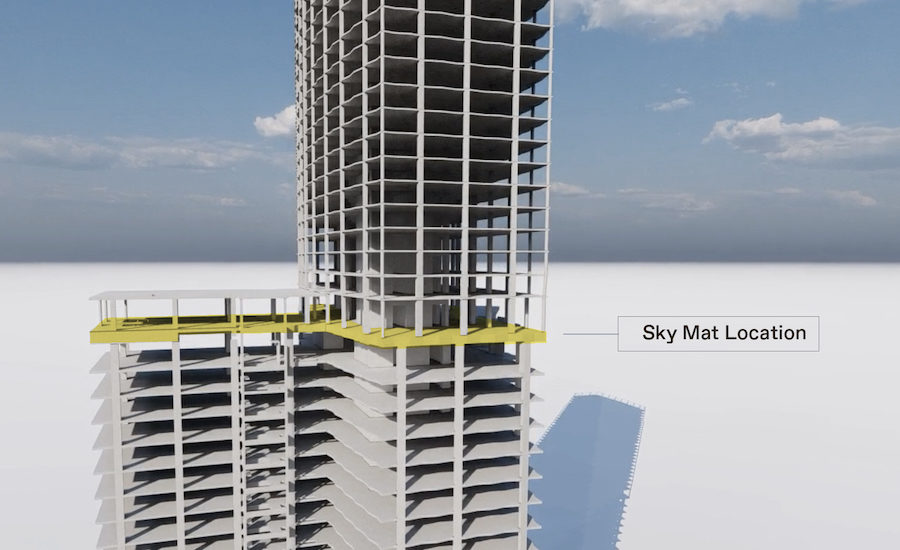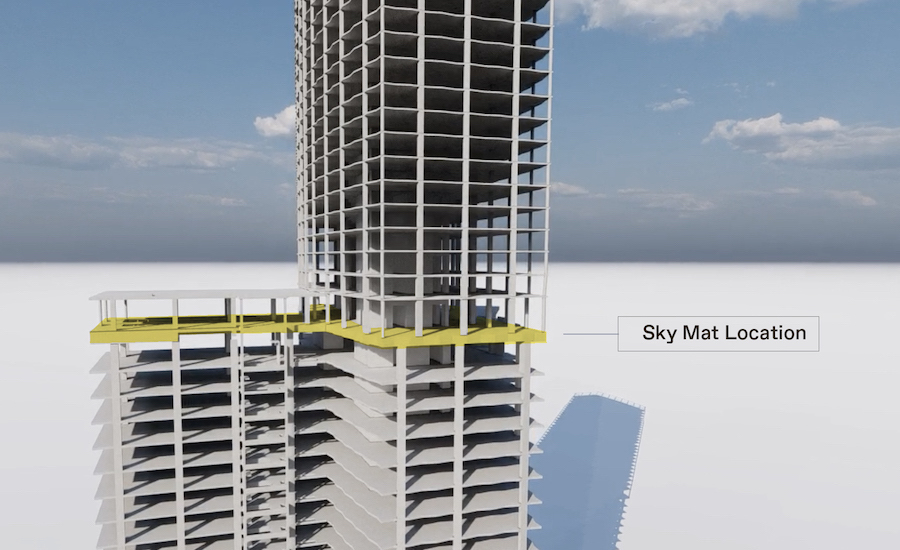You are using an out of date browser. It may not display this or other websites correctly.
You should upgrade or use an alternative browser.
You should upgrade or use an alternative browser.
Winthrop Center | 115 Winthrop Square | Financial District
- Thread starter vanshnookenraggen
- Start date
The collective lack of archboston enthusiasm about this building is both encouraging and depressing.
I have a good set of pics on the way... It was kind of stuck between those transition floors for a while, and even now is only around the 34/35th tallest building in the city, located in the densest area. I think it's about 5-6 floors away from taking over the spotlight, once it's pushing towards 500' and beyond. Right now it's just starting to pull away from its immediate next door neighbor 101 Federal, and is close to even with its other next door neighbor 100 Summer. I literally walked by it tonight, and the excitement just isn't there yet because it's still lost in that crowd.
State Street has (rightly) stolen that spotlight for now, mainly by being further ahead but also by standing out much sooner due to its location. (#3 State Street is also probably going to end up as the superior building) However, Winthrop is going to absolutely dwarf it when all is said and done. The enthusiasm will be there. If the residential glass looks as good as the office portion, the enthusiasm will be deafening!
The collective lack of archboston enthusiasm about this building is both encouraging and depressing.
possibly b/c the design is uninspiring.
That’s what I was alluding to.possibly b/c the design is uninspiring.
DZH, I appreciate your enthusiasm, and hope I can get excited about this one one day. But the fact is, I doubt I will. It should’ve been taller.
The collective lack of archboston enthusiasm about this building is both encouraging and depressing.
A curious point in post #5,920 of this thread.
10/17
 IMG_5007 by David Z, on Flickr
IMG_5007 by David Z, on Flickr
 IMG_5009 by David Z, on Flickr
IMG_5009 by David Z, on Flickr
 IMG_5011 by David Z, on Flickr
IMG_5011 by David Z, on Flickr
 IMG_5017 by David Z, on Flickr
IMG_5017 by David Z, on Flickr
 IMG_5020 by David Z, on Flickr
IMG_5020 by David Z, on Flickr
 IMG_5029 by David Z, on Flickr
IMG_5029 by David Z, on Flickr
 IMG_5030 by David Z, on Flickr
IMG_5030 by David Z, on Flickr
 IMG_5031 by David Z, on Flickr
IMG_5031 by David Z, on Flickr
 IMG_5054 by David Z, on Flickr
IMG_5054 by David Z, on Flickr
 IMG_5170 by David Z, on Flickr
IMG_5170 by David Z, on Flickr
 IMG_5171 by David Z, on Flickr
IMG_5171 by David Z, on Flickr
 IMG_5007 by David Z, on Flickr
IMG_5007 by David Z, on Flickr IMG_5009 by David Z, on Flickr
IMG_5009 by David Z, on Flickr IMG_5011 by David Z, on Flickr
IMG_5011 by David Z, on Flickr IMG_5017 by David Z, on Flickr
IMG_5017 by David Z, on Flickr IMG_5020 by David Z, on Flickr
IMG_5020 by David Z, on Flickr IMG_5029 by David Z, on Flickr
IMG_5029 by David Z, on Flickr IMG_5030 by David Z, on Flickr
IMG_5030 by David Z, on Flickr IMG_5031 by David Z, on Flickr
IMG_5031 by David Z, on Flickr IMG_5054 by David Z, on Flickr
IMG_5054 by David Z, on Flickr IMG_5170 by David Z, on Flickr
IMG_5170 by David Z, on Flickr IMG_5171 by David Z, on Flickr
IMG_5171 by David Z, on FlickrThis project has dragged on for years and years. 6k posts is nothing. After a year and a half away I’ve been looking at aB daily or more and for a project this size, there is nowhere near the degree of frequency of updates that other buildings have commanded. Im not that excited about this one and it’s clear others aren’t, either.A curious point in post #5,920 of this thread.
… notwithstanding my prior post, these are spectacular pics.10/17
IMG_5007 by David Z, on Flickr
IMG_5009 by David Z, on Flickr
IMG_5011 by David Z, on Flickr
IMG_5017 by David Z, on Flickr
IMG_5020 by David Z, on Flickr
IMG_5029 by David Z, on Flickr
IMG_5030 by David Z, on Flickr
IMG_5031 by David Z, on Flickr
IMG_5054 by David Z, on Flickr
IMG_5170 by David Z, on Flickr
IMG_5171 by David Z, on Flickr
Equilibria
Senior Member
- Joined
- May 6, 2007
- Messages
- 7,088
- Reaction score
- 8,328
possibly b/c the design is uninspiring.
I think this building will grow on people once it's done. It will have its angles. I didn't like Millennium Tower much (still don't love it) but it has a place in the skyline and it's shorter than this one.
bigpicture7
Senior Member
- Joined
- May 5, 2016
- Messages
- 3,909
- Reaction score
- 9,562
This project has dragged on for years and years. 6k posts is nothing. After a year and a half away I’ve been looking at aB daily or more and for a project this size, there is nowhere near the degree of frequency of updates that other buildings have commanded. Im not that excited about this one and it’s clear others aren’t, either.
I'm not a tall-buildings-everywhere-cheerleader, but your comment speaks to precisely why the community 'outrage' about this tower was so ridiculous in the first place: this is a tower in the middle of the financial district, densely surrounded by other towers, relative to which it's just slightly taller. In other words (and as I've said upthread) many non-architecture fans aren't even going to notice this thing. Its design is decent & fine (IMO) and it will change the skyline somewhat from a few vantage points. But it's genuinely just not that big a deal from an impact-on-Boston standpoint. In fact: it is more relevant for its ~$100M going to public causes than it is as a building. From an architectural standpoint, a building half this height with more design intrigue and a different surrounding context would (and should) command more attention.
Yea this building has an uninspiring design and is the skyscraper equivalent of infill / background building. Hard to get excited by it.
Thats the problem with anything built in the heart of the Financial District. Need to be on the periphery of downtown or in Back Bay to have real visual impact.
Thats the problem with anything built in the heart of the Financial District. Need to be on the periphery of downtown or in Back Bay to have real visual impact.
I'm not a tall-buildings-everywhere-cheerleader, but your comment speaks to precisely why the community 'outrage' about this tower was so ridiculous in the first place: this is a tower in the middle of the financial district, densely surrounded by other towers, relative to which it's just slightly taller. In other words (and as I've said upthread) many non-architecture fans aren't even going to notice this thing. Its design is decent & fine (IMO) and it will change the skyline somewhat from a few vantage points. But it's genuinely just not that big a deal from an impact-on-Boston standpoint. In fact: it is more relevant for its ~$100M going to public causes than it is as a building. From an architectural standpoint, a building half this height with more design intrigue and a different surrounding context would (and should) command more attention.
The issue I have with this building has 0% to do with height and 100% to do with WIDTH.
The problem is its oppressiveness to humanoids - - How it affects, not the people looking at the skyline from hills in the suburbs, but on people doing business and living in that area.
It literally leaves no breathing room between it and its neighbors. Every time I go down there I feel a definite sense of claustrophobia. Consider for a moment - - where is the relief valve for humanoids there? Should they have simply melded all the buildings there into one mega-building and be done with it? From a human standpoint on the sidewalk, it IS oppressive. No wonder the developer HAD to include a "Great Hall" (which unfortunately got cut down quite a bit early on in the planning process).
This is the architectural/urban planning version of that Las Vegas Heart Attack Cheeseburger place.
I have never seen an area in any city with such tall buildings having sex with each other like this - - - get a room!
.
Last edited:
Has a new treatment for the square itself been formalized? I’ve always felt Winthrop Square has had major potential despite its sleeper status. With the food hall on the way I imagine there will need to be improvements to address increased pedestrian activity.
bigpicture7
Senior Member
- Joined
- May 5, 2016
- Messages
- 3,909
- Reaction score
- 9,562
I realize that we're splintering off several threads of discussion within this same thread, however, this one's directly related to the design of the tower itself and speaks to why there was a (known/planned for) delay in vertical progress at the transition zone:
From 10/19/21:

 www.enr.com
www.enr.com

Rationale:
From 10/19/21:

Project Team Installs 'Sky Mat' in Boston Tower
Winthrop Center recently became the first tower in the city to insert an unusual concrete foundation known as a “sky mat.”

Rationale:
To make the offices more attractive to corporate tenants, the lower floors will have open floor plans spanning 45 ft and relatively few supporting columns and walls.However, the residential section above, which is much more densely packed, will need support.The transfer mat provides the solution, literally transferring the weight of the residential section at the top of the tower to the spaced-out perimeter columns in the office portion below, and, from there, to the ground.
RandomWalk
Senior Member
- Joined
- Feb 2, 2014
- Messages
- 3,334
- Reaction score
- 5,267
It’s two towers stacked on top of each other. Will aB love one and hate the other?
BosDevelop
Senior Member
- Joined
- Jul 25, 2006
- Messages
- 1,513
- Reaction score
- 353
With the food hall on the way I imagine there will need to be improvements to address increased pedestrian activity.
Is there a food hall in this development or you mean High Street?
AndrewOnTheMBTA
Active Member
- Joined
- Mar 12, 2021
- Messages
- 324
- Reaction score
- 636
Once this starts really showing from all angles the enthusiasm will grow. It is barely part of the skyline right now. My .02The collective lack of archboston enthusiasm about this building is both encouraging and depressing.
Gunner02
Active Member
- Joined
- Oct 10, 2019
- Messages
- 348
- Reaction score
- 1,579
Early enthusiasm is not predictive of wonderful results. Exhibit A- Four Seasons tower.
I can say for sure that the impact as you walk down summer st, across the bridge and toward SS, this thing will be a PRESENCE

