You are using an out of date browser. It may not display this or other websites correctly.
You should upgrade or use an alternative browser.
You should upgrade or use an alternative browser.
Winthrop Center | 115 Winthrop Square | Financial District
- Thread starter vanshnookenraggen
- Start date
Boston02124
Senior Member
- Joined
- Sep 6, 2007
- Messages
- 6,893
- Reaction score
- 6,639
- Joined
- Jan 7, 2012
- Messages
- 14,072
- Reaction score
- 22,813
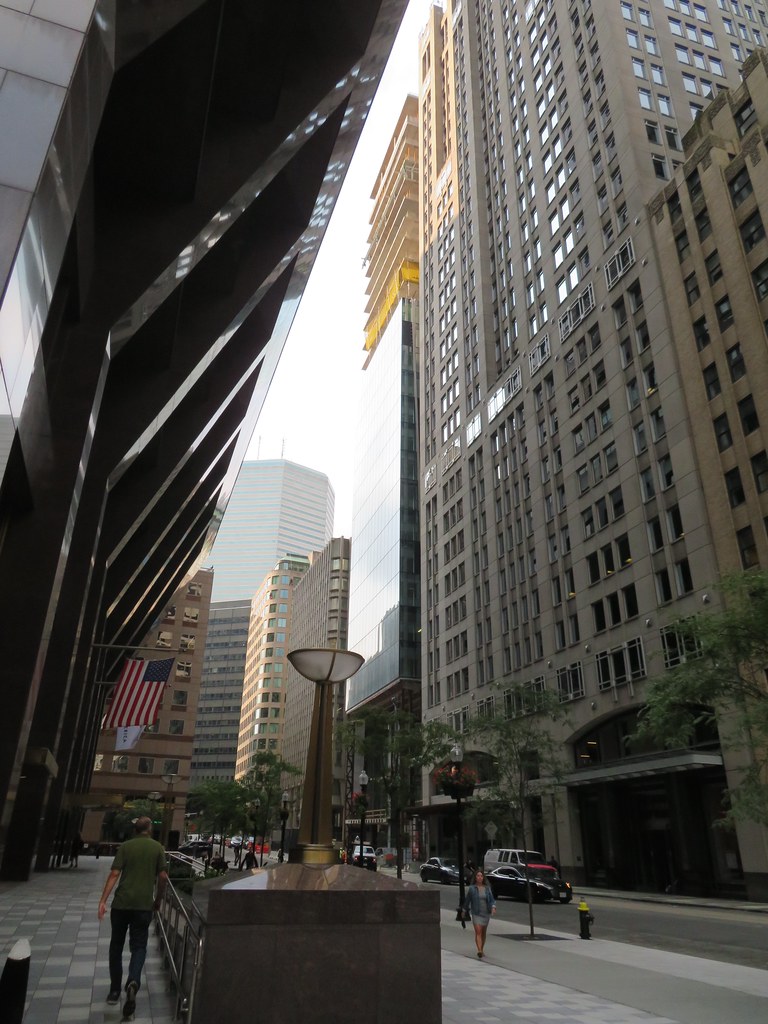 IMG_5280 by Bos Beeline, on Flickr
IMG_5280 by Bos Beeline, on Flickr IMG_5281 by Bos Beeline, on Flickr
IMG_5281 by Bos Beeline, on Flickr IMG_5282 by Bos Beeline, on Flickr
IMG_5282 by Bos Beeline, on Flickr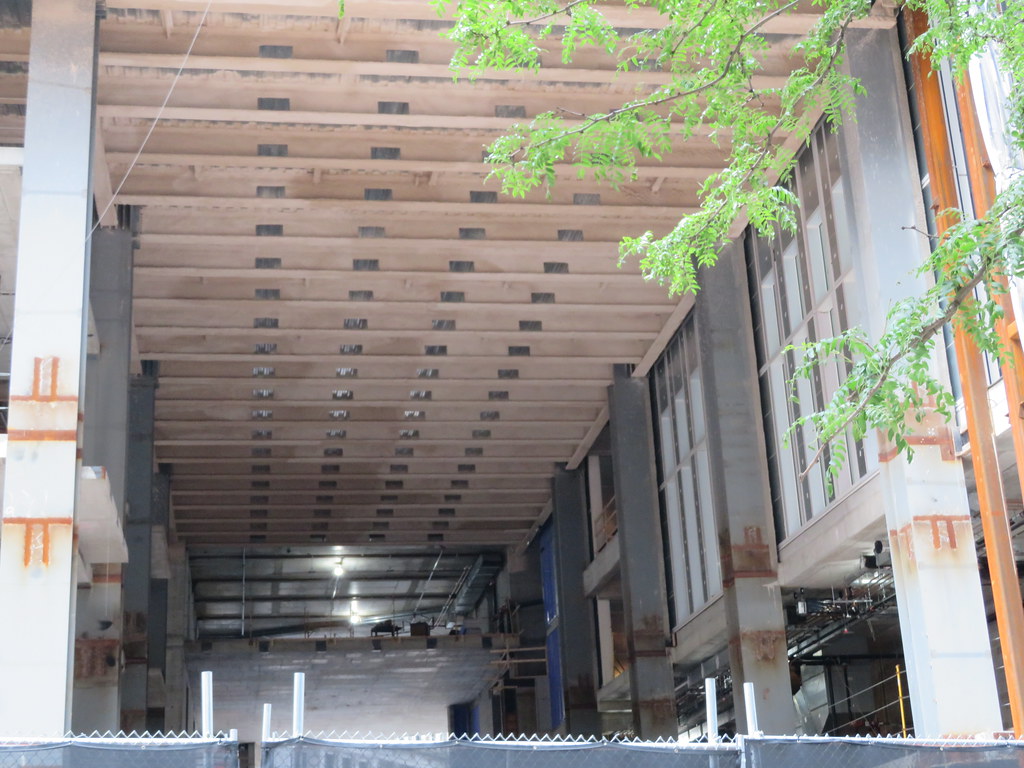 IMG_5284 by Bos Beeline, on Flickr
IMG_5284 by Bos Beeline, on Flickr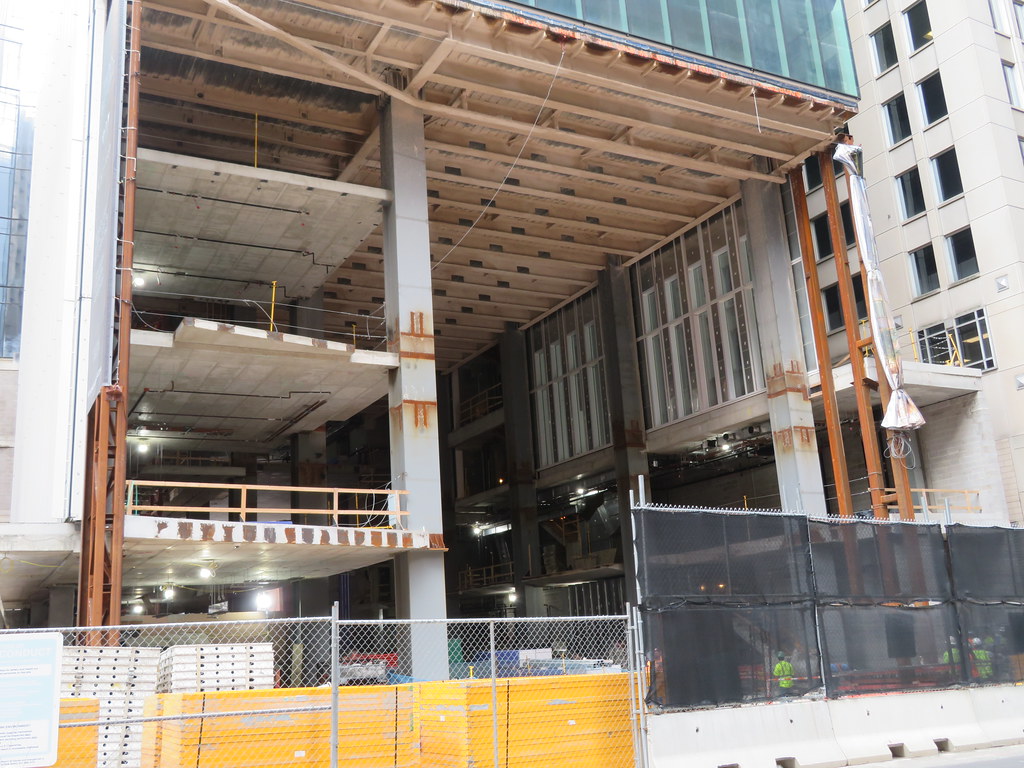 IMG_5285 by Bos Beeline, on Flickr
IMG_5285 by Bos Beeline, on Flickr IMG_5289 by Bos Beeline, on Flickr
IMG_5289 by Bos Beeline, on Flickr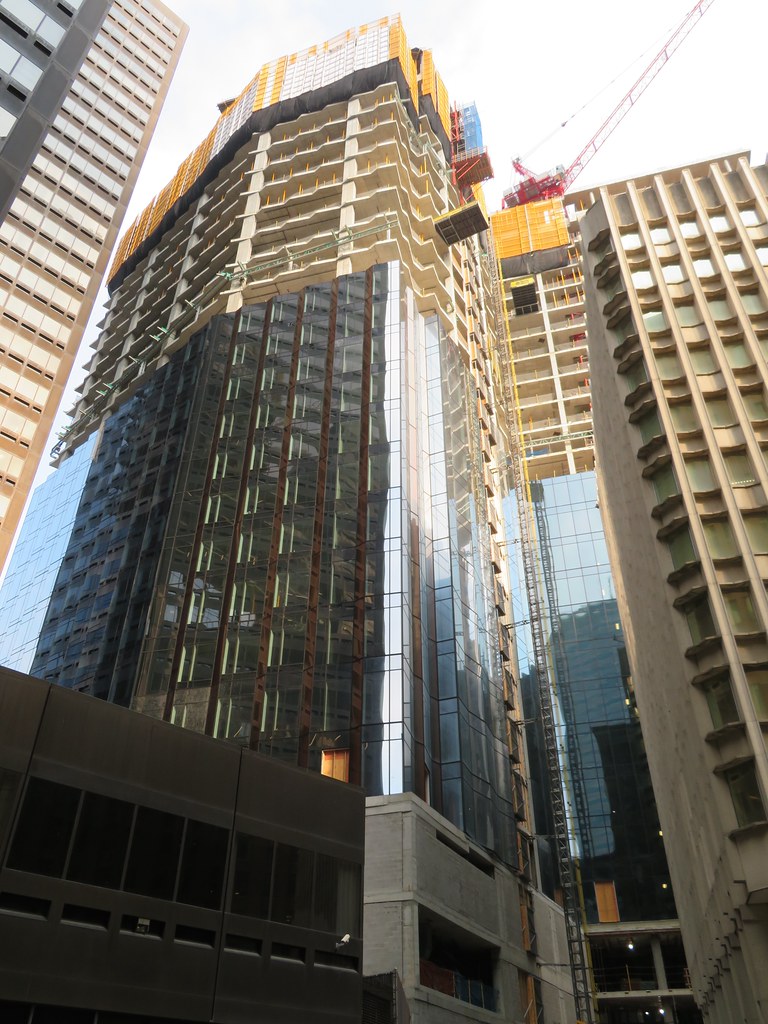 IMG_5291 by Bos Beeline, on Flickr
IMG_5291 by Bos Beeline, on Flickr IMG_5294 by Bos Beeline, on Flickr
IMG_5294 by Bos Beeline, on Flickr IMG_5296 by Bos Beeline, on Flickr
IMG_5296 by Bos Beeline, on Flickr IMG_5297 by Bos Beeline, on Flickr
IMG_5297 by Bos Beeline, on Flickr IMG_5301 by Bos Beeline, on Flickr
IMG_5301 by Bos Beeline, on Flickr IMG_5305 by Bos Beeline, on Flickr
IMG_5305 by Bos Beeline, on Flickr- Joined
- Jan 7, 2012
- Messages
- 14,072
- Reaction score
- 22,813
 IMG_5417 by Bos Beeline, on Flickr
IMG_5417 by Bos Beeline, on Flickr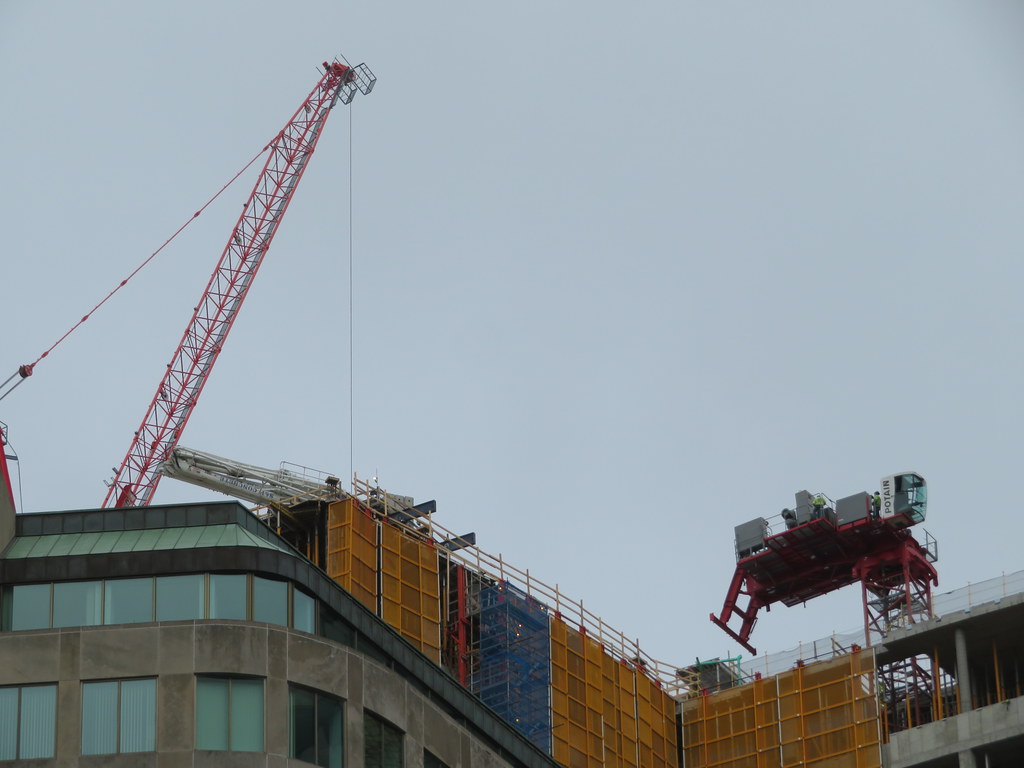 IMG_5387 by Bos Beeline, on Flickr
IMG_5387 by Bos Beeline, on Flickr IMG_5388 by Bos Beeline, on Flickr
IMG_5388 by Bos Beeline, on Flickrstick n move
Superstar
- Joined
- Oct 14, 2009
- Messages
- 12,130
- Reaction score
- 19,031
Jahvon09
Senior Member
- Joined
- Oct 2, 2011
- Messages
- 3,358
- Reaction score
- 824
IMG_5417 by Bos Beeline, on Flickr
IMG_5387 by Bos Beeline, on Flickr
IMG_5388 by Bos Beeline, on Flickr
Is that crane coming down or being set up?
Is that crane coming down or being set up?
Taken down. Not needed anymore on the short side.
KriterionBOS
Active Member
- Joined
- Mar 18, 2018
- Messages
- 188
- Reaction score
- 64
Is this still a building with two separate roofs? Like the original had roofs at 691 and 570 feet or something.
stick n move
Superstar
- Joined
- Oct 14, 2009
- Messages
- 12,130
- Reaction score
- 19,031
If youre talking about the thinner part on the rear of the tower that part was chopped down (thankfully) and theres only 1 part of the tower that rises from this point on.
KriterionBOS
Active Member
- Joined
- Mar 18, 2018
- Messages
- 188
- Reaction score
- 64
If youre talking about the thinner part on the rear of the tower that part was chopped down (thankfully) and theres only 1 part of the tower that rises from this point on.
OK so part of the tower ends at this height, correct?
OK so part of the tower ends at this height, correct?
The side fronting Federal Street is topped off.
stick n move
Superstar
- Joined
- Oct 14, 2009
- Messages
- 12,130
- Reaction score
- 19,031
OK so part of the tower ends at this height, correct?
Yup, this diagram shows the part that was chopped off.
The original version of this proposal which was 775 feet did not have the rear tower either, it was added after the height chop down to make up for lost space.
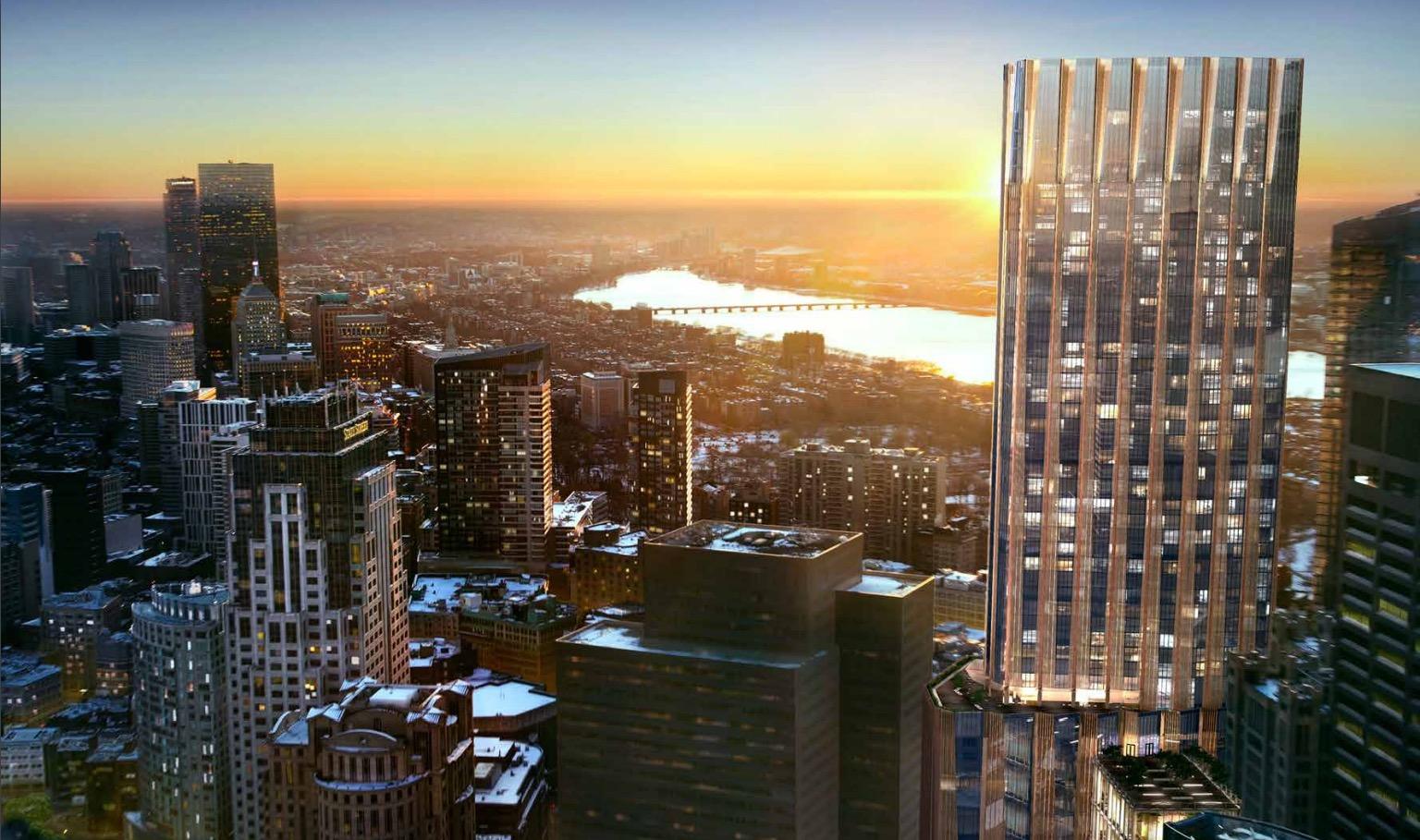
Last edited:



 IMG_3885
IMG_3885 IMG_3927
IMG_3927 IMG_3941
IMG_3941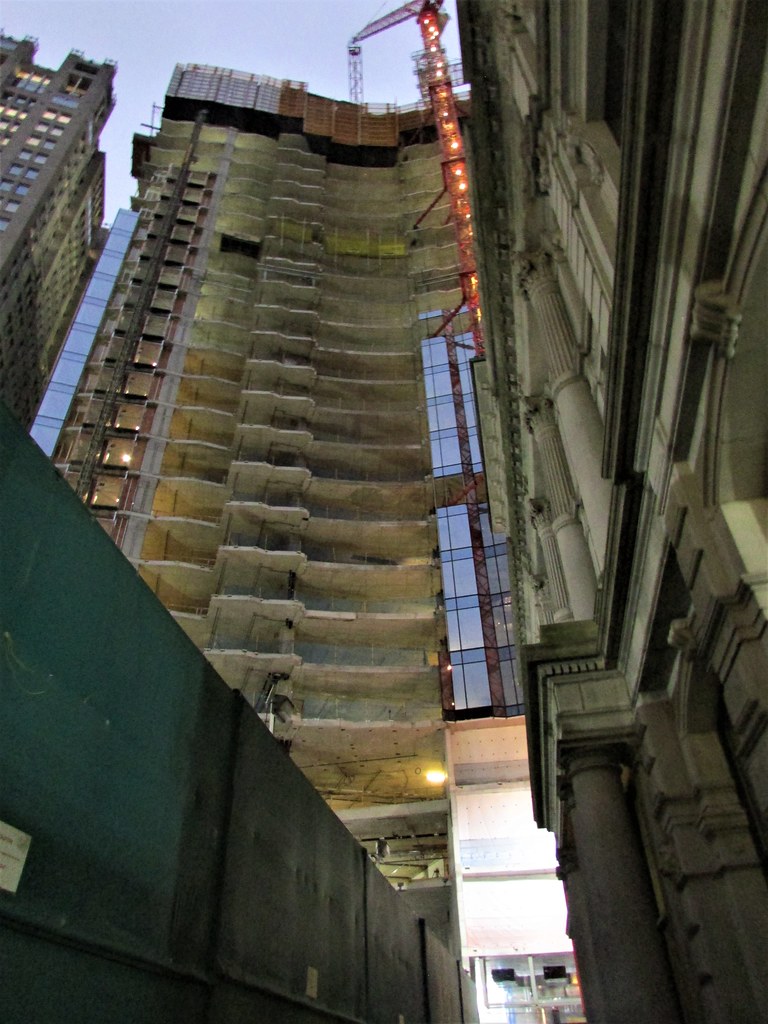 IMG_3943
IMG_3943 IMG_3945
IMG_3945 IMG_3952
IMG_3952 IMG_3954
IMG_3954 IMG_3956
IMG_3956 IMG_3959
IMG_3959 IMG_3990
IMG_3990 IMG_3995
IMG_3995 IMG_4017
IMG_4017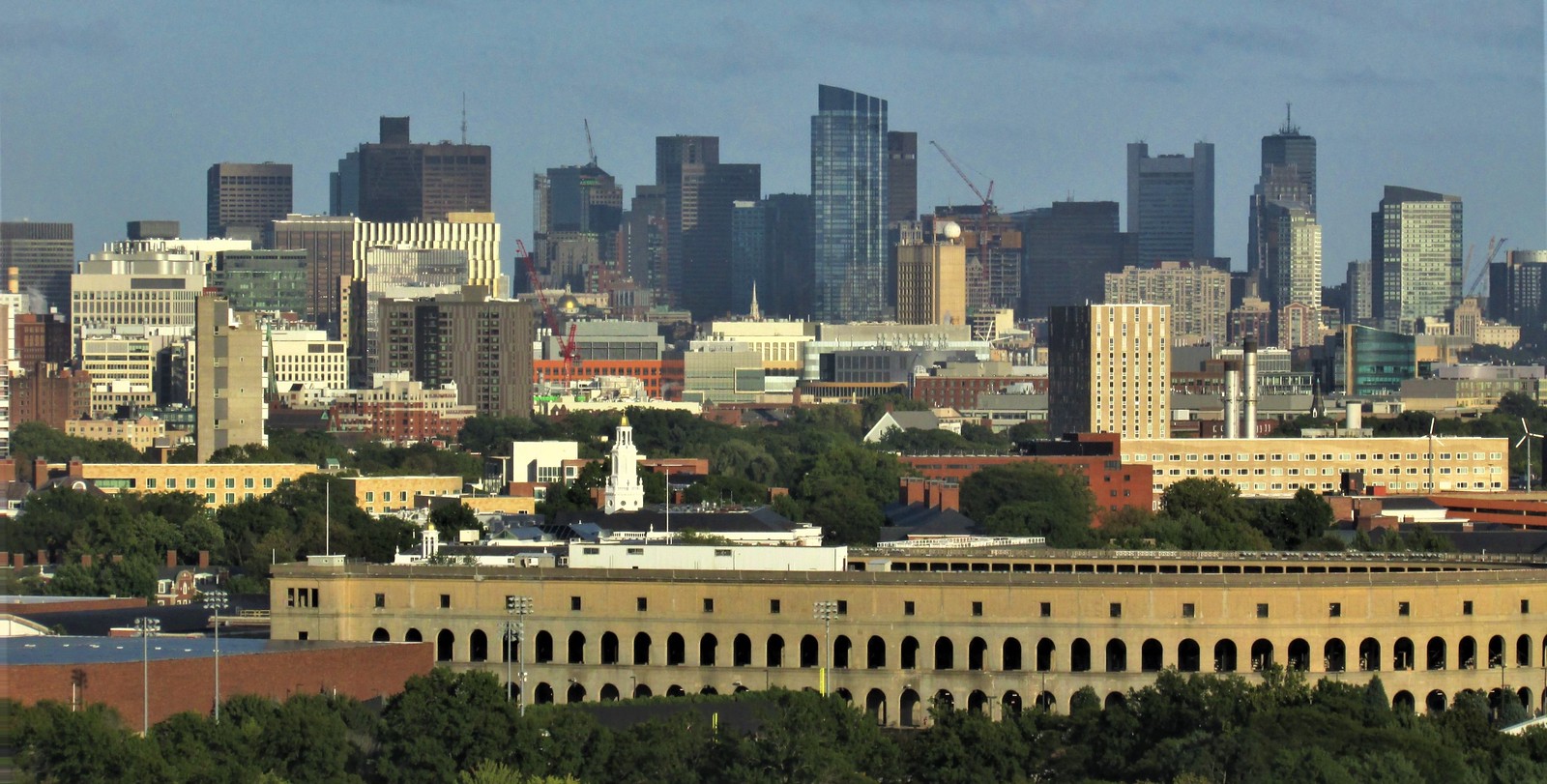 IMG_4040
IMG_4040 IMG_4042
IMG_4042 IMG_4047
IMG_4047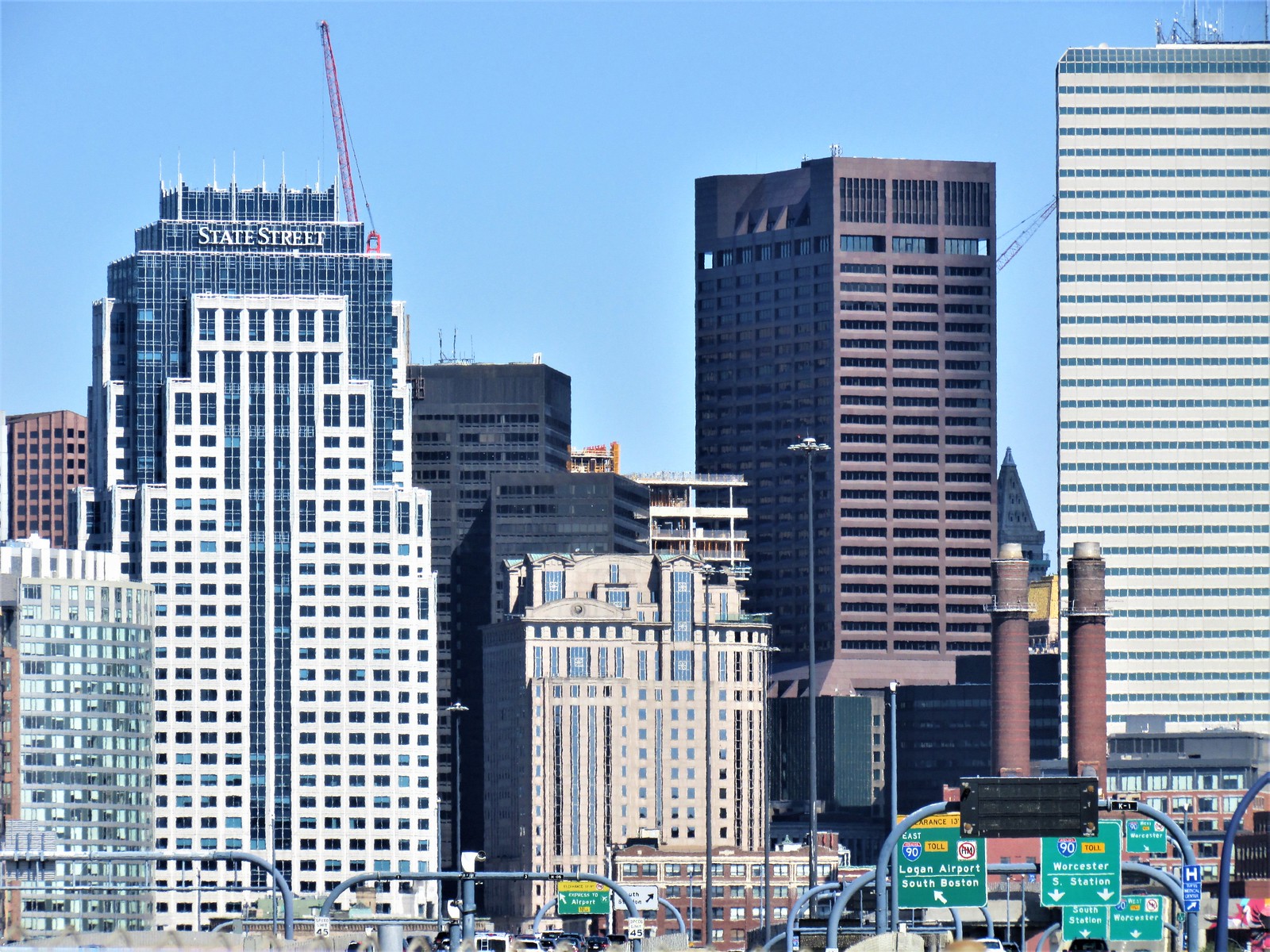 IMG_4228
IMG_4228 IMG_4270
IMG_4270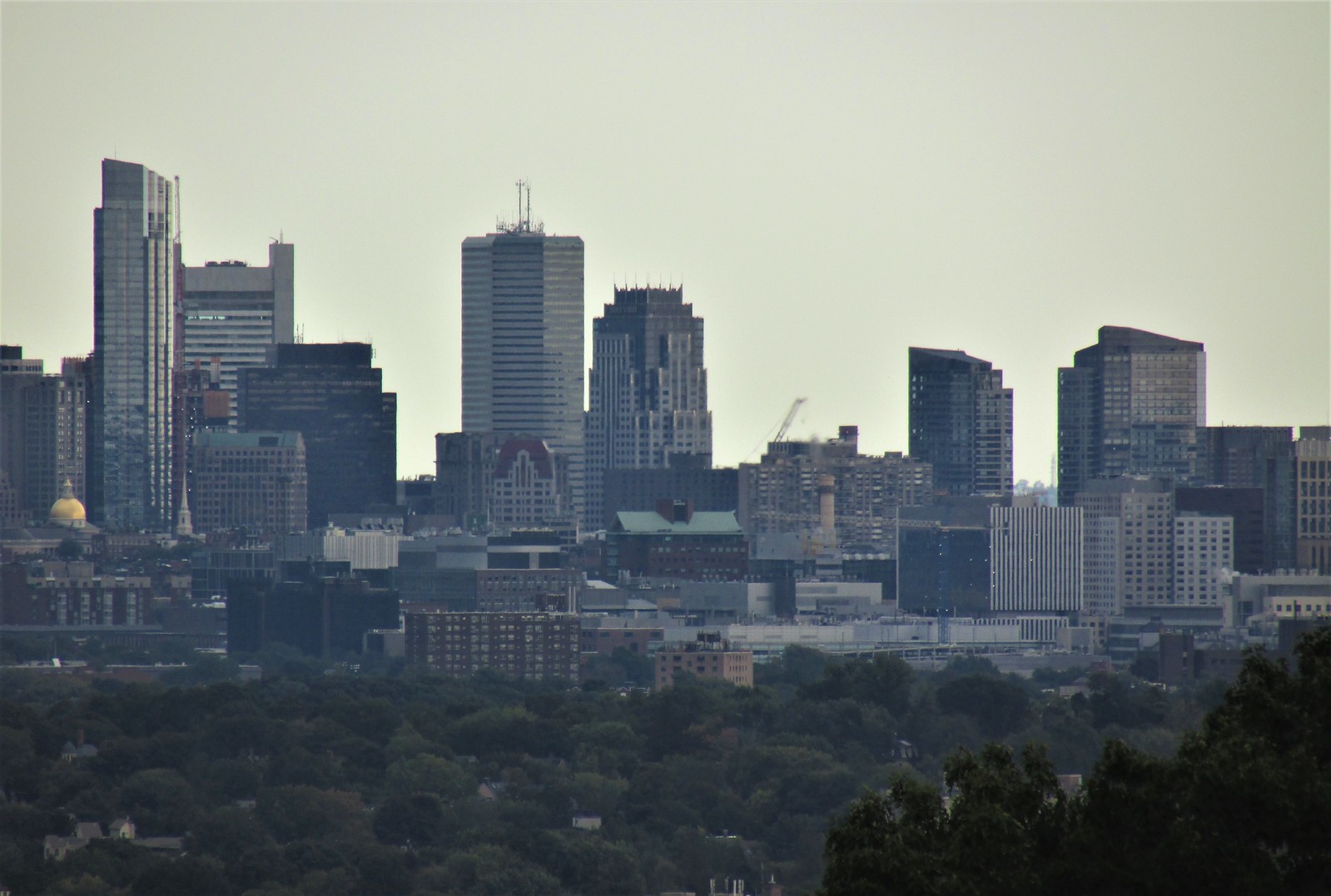 IMG_4278
IMG_4278