You are using an out of date browser. It may not display this or other websites correctly.
You should upgrade or use an alternative browser.
You should upgrade or use an alternative browser.
Winthrop Center | 115 Winthrop Square | Financial District
- Thread starter vanshnookenraggen
- Start date
Suffolk 83
Senior Member
- Joined
- Nov 14, 2007
- Messages
- 2,996
- Reaction score
- 2,403
Right now



Suffolk 83
Senior Member
- Joined
- Nov 14, 2007
- Messages
- 2,996
- Reaction score
- 2,403
One more

10/9
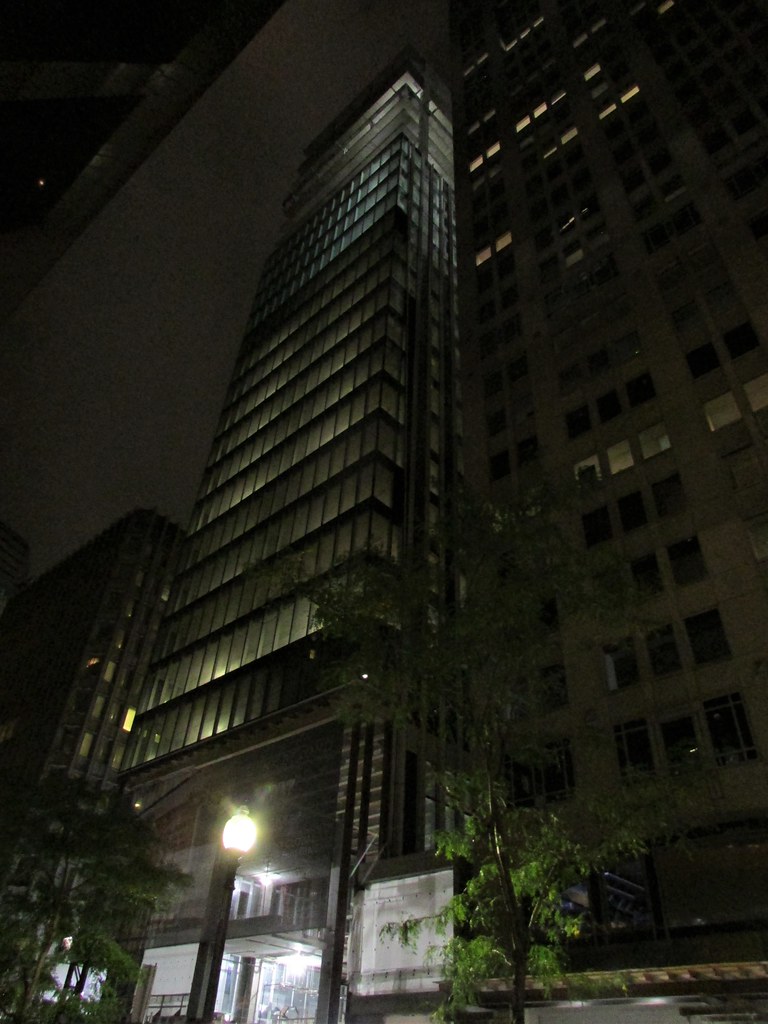 IMG_4630 by David Z, on Flickr
IMG_4630 by David Z, on Flickr
 IMG_4635 by David Z, on Flickr
IMG_4635 by David Z, on Flickr
 IMG_4637 by David Z, on Flickr
IMG_4637 by David Z, on Flickr
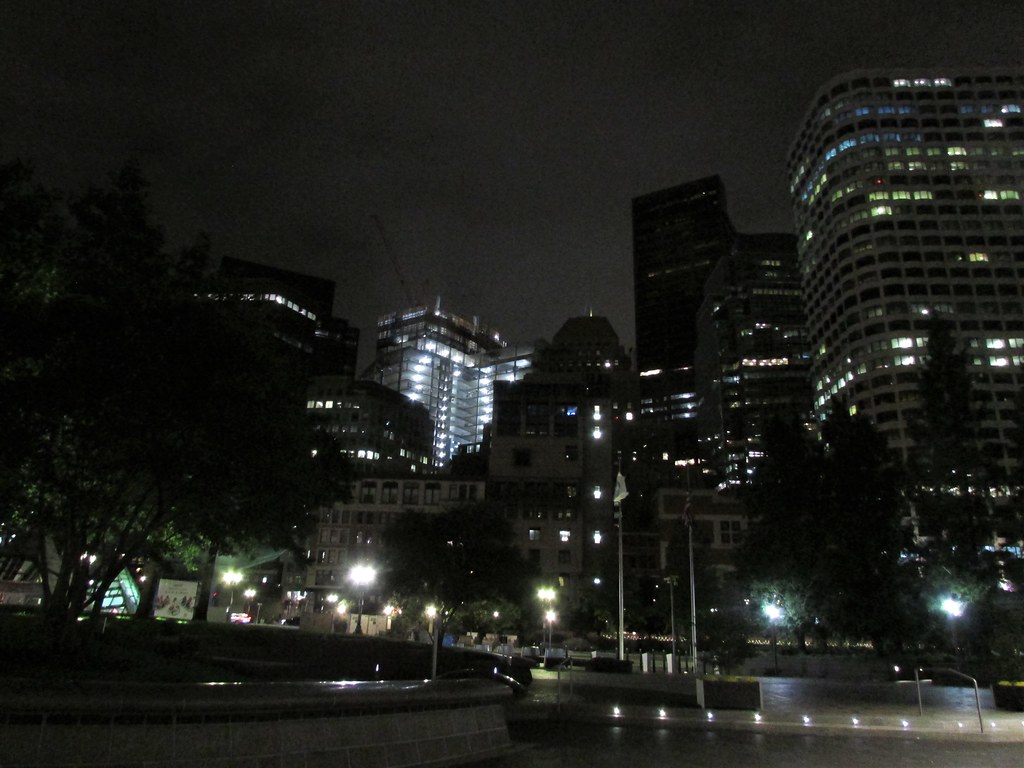 IMG_4650 by David Z, on Flickr
IMG_4650 by David Z, on Flickr
 IMG_4656 by David Z, on Flickr
IMG_4656 by David Z, on Flickr
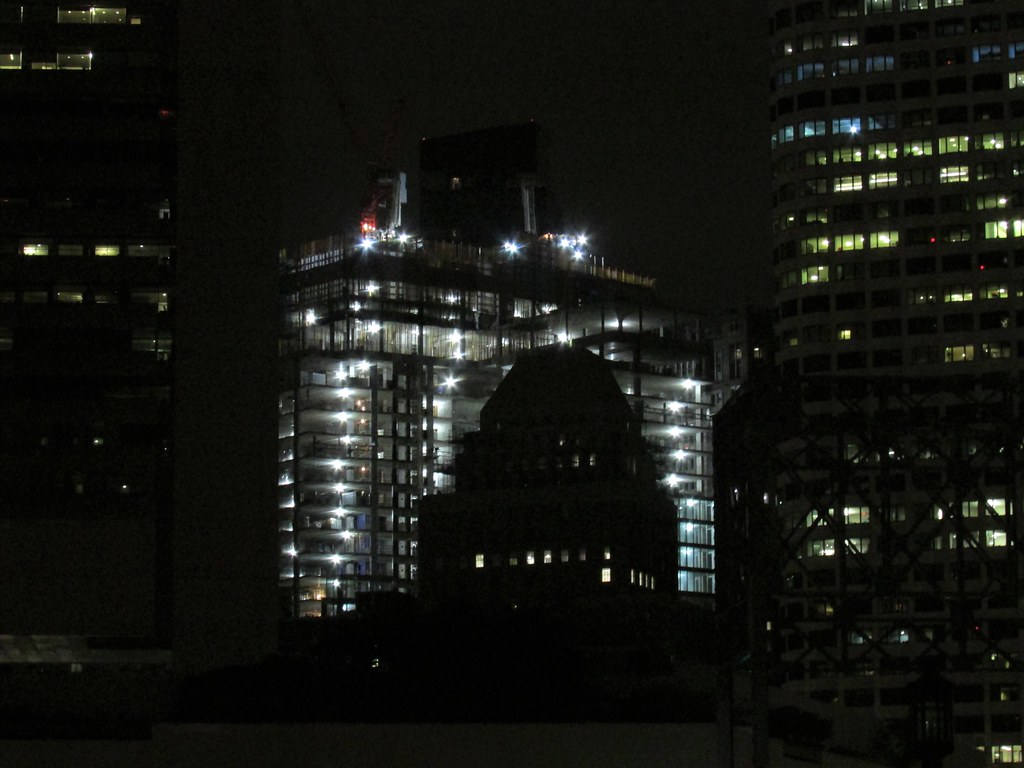 IMG_4657 by David Z, on Flickr
IMG_4657 by David Z, on Flickr
 IMG_4659 by David Z, on Flickr
IMG_4659 by David Z, on Flickr
 IMG_4665 by David Z, on Flickr
IMG_4665 by David Z, on Flickr
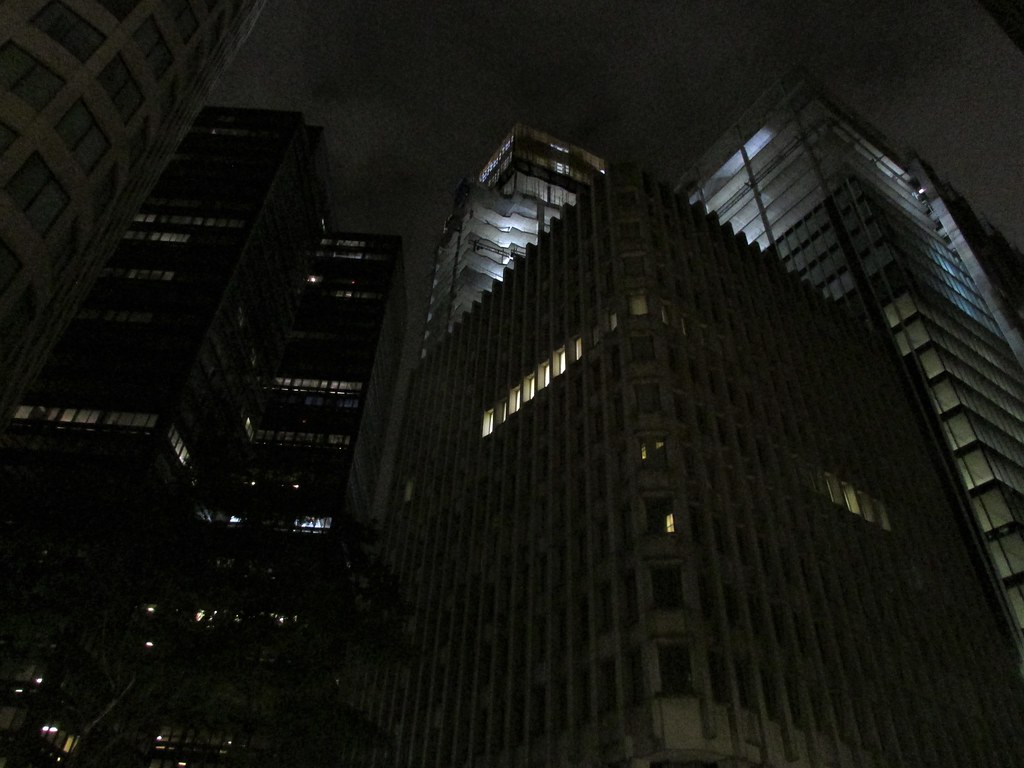 IMG_4672 by David Z, on Flickr
IMG_4672 by David Z, on Flickr
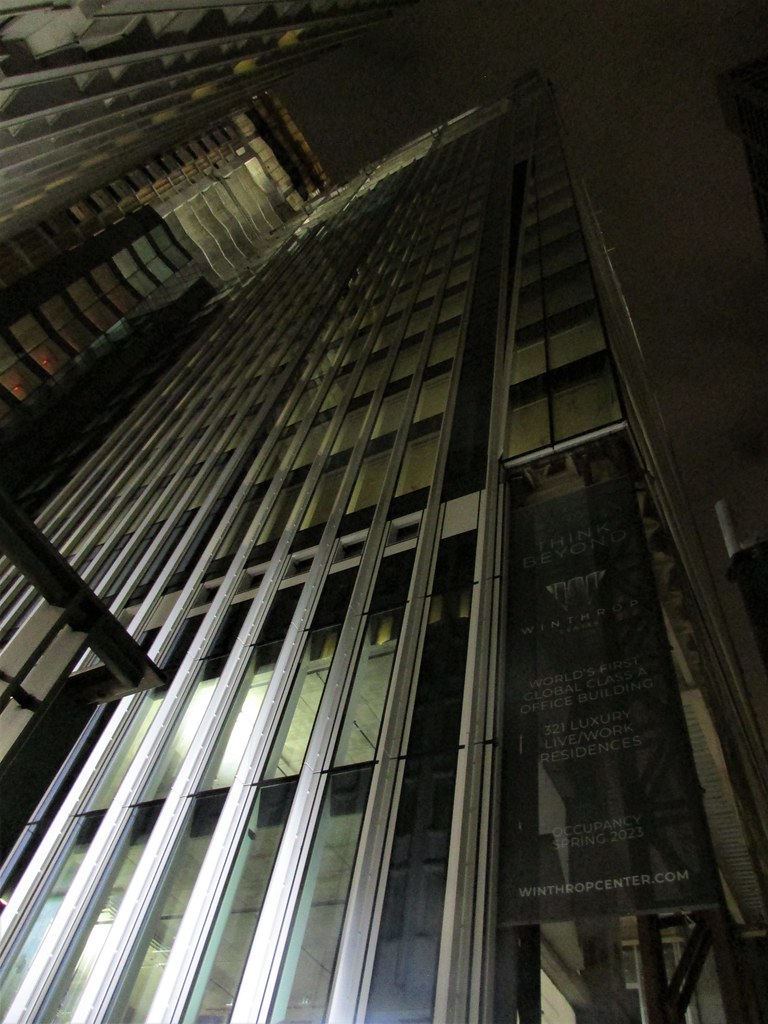 IMG_4674 by David Z, on Flickr
IMG_4674 by David Z, on Flickr
 IMG_4630 by David Z, on Flickr
IMG_4630 by David Z, on Flickr IMG_4635 by David Z, on Flickr
IMG_4635 by David Z, on Flickr IMG_4637 by David Z, on Flickr
IMG_4637 by David Z, on Flickr IMG_4650 by David Z, on Flickr
IMG_4650 by David Z, on Flickr IMG_4656 by David Z, on Flickr
IMG_4656 by David Z, on Flickr IMG_4657 by David Z, on Flickr
IMG_4657 by David Z, on Flickr IMG_4659 by David Z, on Flickr
IMG_4659 by David Z, on Flickr IMG_4665 by David Z, on Flickr
IMG_4665 by David Z, on Flickr IMG_4672 by David Z, on Flickr
IMG_4672 by David Z, on Flickr IMG_4674 by David Z, on Flickr
IMG_4674 by David Z, on FlickrCzervik.Construction
Senior Member
- Joined
- Apr 15, 2013
- Messages
- 1,932
- Reaction score
- 1,162
Given the tight spacing between this building and its neighbors, there are probably lots of office tenants that once had windows with light streaming in and views of something, etc., that are now going to have darkness and see about 5 feet of space and look directly into building next door.
Do those tenants, say at 101 Federal have any right to complain to their landlord and get a break on rent or will the property manager have a hard time filling the space in the future?
Do those tenants, say at 101 Federal have any right to complain to their landlord and get a break on rent or will the property manager have a hard time filling the space in the future?
Boston02124
Senior Member
- Joined
- Sep 6, 2007
- Messages
- 6,893
- Reaction score
- 6,639
Given the tight spacing between this building and its neighbors, there are probably lots of office tenants that once had windows with light streaming in and views of something, etc., that are now going to have darkness and see about 5 feet of space and look directly into building next door.
Do those tenants, say at 101 Federal have any right to complain to their landlord and get a break on rent or will the property manager have a hard time filling the space in the future?
https://www.bizjournals.com/boston/...winthrop-square-tower-gets-city-approval.html
"Rockpoint Group’s Dan Domb . . . reiterated Rockpoint’s $30 million offer to Millennium Partners and the city of Boston to diminish the size of Winthrop Square to 1.1 million square feet, as it was originally proposed, versus the 1.65 million square feet that was approved. “Our goal here is a win-win for everybody and unfortunately we don’t believe the massing would be a win-win,” Domb said."
Rockpoint is the 101 Federal St. owner... so yeah, when you offer an abutting developer $30 million to radically reduce their proposed project's massing, I think it's safe to say that concerns about your tenants suddenly have their views obstructed by a tower going up thisclose to them are *top-of-mind.*
Equilibria
Senior Member
- Joined
- May 6, 2007
- Messages
- 7,086
- Reaction score
- 8,325
https://www.bizjournals.com/boston/...winthrop-square-tower-gets-city-approval.html
"Rockpoint Group’s Dan Domb . . . reiterated Rockpoint’s $30 million offer to Millennium Partners and the city of Boston to diminish the size of Winthrop Square to 1.1 million square feet, as it was originally proposed, versus the 1.65 million square feet that was approved. “Our goal here is a win-win for everybody and unfortunately we don’t believe the massing would be a win-win,” Domb said."
Rockpoint is the 101 Federal St. owner... so yeah, when you offer an abutting developer $30 million to radically reduce their proposed project's massing, I think it's safe to say that concerns about your tenants suddenly have their views obstructed by a tower going up thisclose to them are *top-of-mind.*
That's an interesting thing, but there's no win-wins in capitalism. Rockpoint offered less than they'd otherwise lose, which by definition probably less than Millennium would otherwise gain.
The flipside to that is that a wider gap between buildings helps Millennium's clients as much as Rockpoint's.
That's an interesting thing, but there's no win-wins in capitalism. Rockpoint offered less than they'd otherwise lose, which by definition probably less than Millennium would otherwise gain.
The flipside to that is that a wider gap between buildings helps Millennium's clients as much as Rockpoint's.
For sure. I went looking for Rockpoint's comment letter on the project--happily it took only a few moments to track-down on the BPDA archived project subpage: https://bpda.app.box.com/s/7pq8xyi07t1o6aldvysfb40c2wqflu7t
It's worth quoting at length, as [not surprisingly], the Rockpoint counsel goes into very precise detail re: the various ways they feel the final design proposal for the tower would be encroaching upon 101 Federal and consequently its tenants.
(I boldfaced some passages for emphasis. The portion of the Rockpoint comment letter I'm quoting from is pp. 29-30 of the PDF containing all the comment letters.)
"The revised massing of the Project gives us great pause and raises significant concerns for Rockpoint . . . The Federal Street elevation now extends straight up the face of the building, with a correspondingly bulkier massing, and the resulting building design places the Project directly adjacent to the 75-101 Federal Street Building at a distance of only 22 feet on average and as close as 14 feet. By contrast, typical minimum building separation distances for high rise towers in Boston are closer to 40 feet (One Lincoln Street and 100 Summer Street) to 50 feet or more (125 + 145 High Street, One Federal Street and One Beacon Street). The design of the proposed project thus creates a "looming" effect not only on the 75-101 Federal Street building, but also on other buildings in the area such as the suite of historic buildings framing Winthrop Square, as well as Winthrop Square itself. This design is inconsistent with the City's own RFP for the Winthrop Square garage site, which called for the building's massing to "enhance the composition of the surrounding buildings" and to provide "appropriate setbacks." We ask that the proponent be required to revise the project design to create more setbacks from adjacent buildings and reduce the massing on the Federal Street frontage. We enclose a massing analysis which illustrates the massing incongruities of the Project in relation to existing tall buildings in Boston. "
"As outlined in the draft Development Plan for the Planned Development Area that is proposed to be created at the Garage parcel, the project will have a 34.5 maximum Floor Area Ratio (FAR). This FAR is substantially (i.e., more than 25%) in excess of the FAR approved for other tall Boston office buildings, such as the One Financial Center tower, with an FAR of about 27, or the 53 State Street/Exchange Place tower, with an FAR of about 28. Furthermore, the Project will be a mid-block, "infill" building, whereas buildings of this scale in Boston are more typically located on a full City block (such as the 200 Clarendon Street and the Federal Reserve buildings) or on corner lots (such as the 28 State Street, 60 State Street and 100 Summer Street buildings). The project site's mid-block location demands an especially sensitive massing solution which sadly, is not represented in the Project's current design. As noted above, we ask that the proponent be required to revise the Project design to create a massing that is more sensitive to its setting. We note that the comments we are raising in this letter with respect to massing and density mirror those raised by numerous Boston Civic Design Commissioners at the February 6, 2018 BCDC public hearing on the Project."
Czervik.Construction
Senior Member
- Joined
- Apr 15, 2013
- Messages
- 1,932
- Reaction score
- 1,162
Awesome digging, guys.
How seriously does the BPDA evaluate complaints like this? It seems like it would be a lot of work. Or do they send along to the proposed developer and ask them to answer? Or do they evaluate and say, just a bitter property owner that doesn't have any claim to air rights and is just mad that someone else is building something they feel "injures" them?
How seriously does the BPDA evaluate complaints like this? It seems like it would be a lot of work. Or do they send along to the proposed developer and ask them to answer? Or do they evaluate and say, just a bitter property owner that doesn't have any claim to air rights and is just mad that someone else is building something they feel "injures" them?
#bancars
Senior Member
- Joined
- Jun 1, 2019
- Messages
- 1,659
- Reaction score
- 6,701
Given the tight spacing between this building and its neighbors, there are probably lots of office tenants that once had windows with light streaming in and views of something, etc., that are now going to have darkness and see about 5 feet of space and look directly into building next door.
Do those tenants, say at 101 Federal have any right to complain to their landlord and get a break on rent or will the property manager have a hard time filling the space in the future?
To add to the discussion at a very high-level (i.e. not Mass-specific, as I'm not sure if the common law is different here), under US common law, landowners generally do not have a "right to light" or air/views. That is, if they don't actually own the air rights over a certain parcel or otherwise have some sort of contractual or other right, they don't have a legal claim under common law to enjoin their neighbor from constructing a building that may obstruct their views:
https://en.wikipedia.org/wiki/Right_to_light#United_States (Fontainebleau is commonly taught in 1st year property courses in US law schools).
citydweller
Active Member
- Joined
- Aug 23, 2019
- Messages
- 438
- Reaction score
- 684
Really starting to peek from the south
Well, if you're referring to the crane then I agree.
BosDevelop
Senior Member
- Joined
- Jul 25, 2006
- Messages
- 1,513
- Reaction score
- 352
I am nearly certain that Rockpoint was well aware of the Winthrop Center development (in some form) when they purchased 75/101 Federal. I worked in 75 Federal at the time of Rockpoint's purchase and recall there had already been discussions about building a large development right next door. Rockpoint undoubtedly accounted for the next door development when they purchased 75/101.
And don't feel bad for Rockpoint. They bought 75/101 for $326.5 million in 2015. Last year, they sold 50% of their interest in the building for $242.5 million. https://www.bldup.com/posts/50-stake-of-75-101-federal-street-sold-for-242-5-million
And don't feel bad for Rockpoint. They bought 75/101 for $326.5 million in 2015. Last year, they sold 50% of their interest in the building for $242.5 million. https://www.bldup.com/posts/50-stake-of-75-101-federal-street-sold-for-242-5-million
atlantaden
Senior Member
- Joined
- May 31, 2006
- Messages
- 2,606
- Reaction score
- 2,750
Just barely seeing it poking up among it’s neighbors from the HOV lane off 93 N heading to Logan.

Suffolk 83
Senior Member
- Joined
- Nov 14, 2007
- Messages
- 2,996
- Reaction score
- 2,403
Right now- crane jumped and it's adding floors pretty quickly now



 IMG_4286
IMG_4286 IMG_4311
IMG_4311 IMG_4312
IMG_4312 IMG_4313
IMG_4313
 IMG_4731
IMG_4731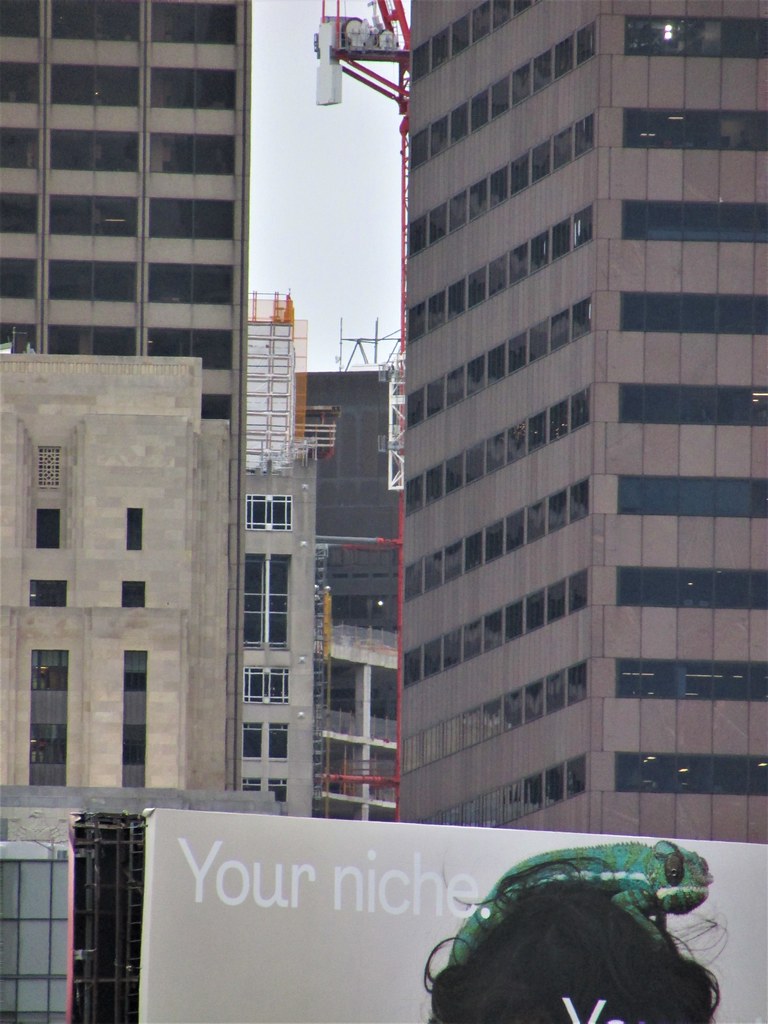 IMG_4732
IMG_4732

