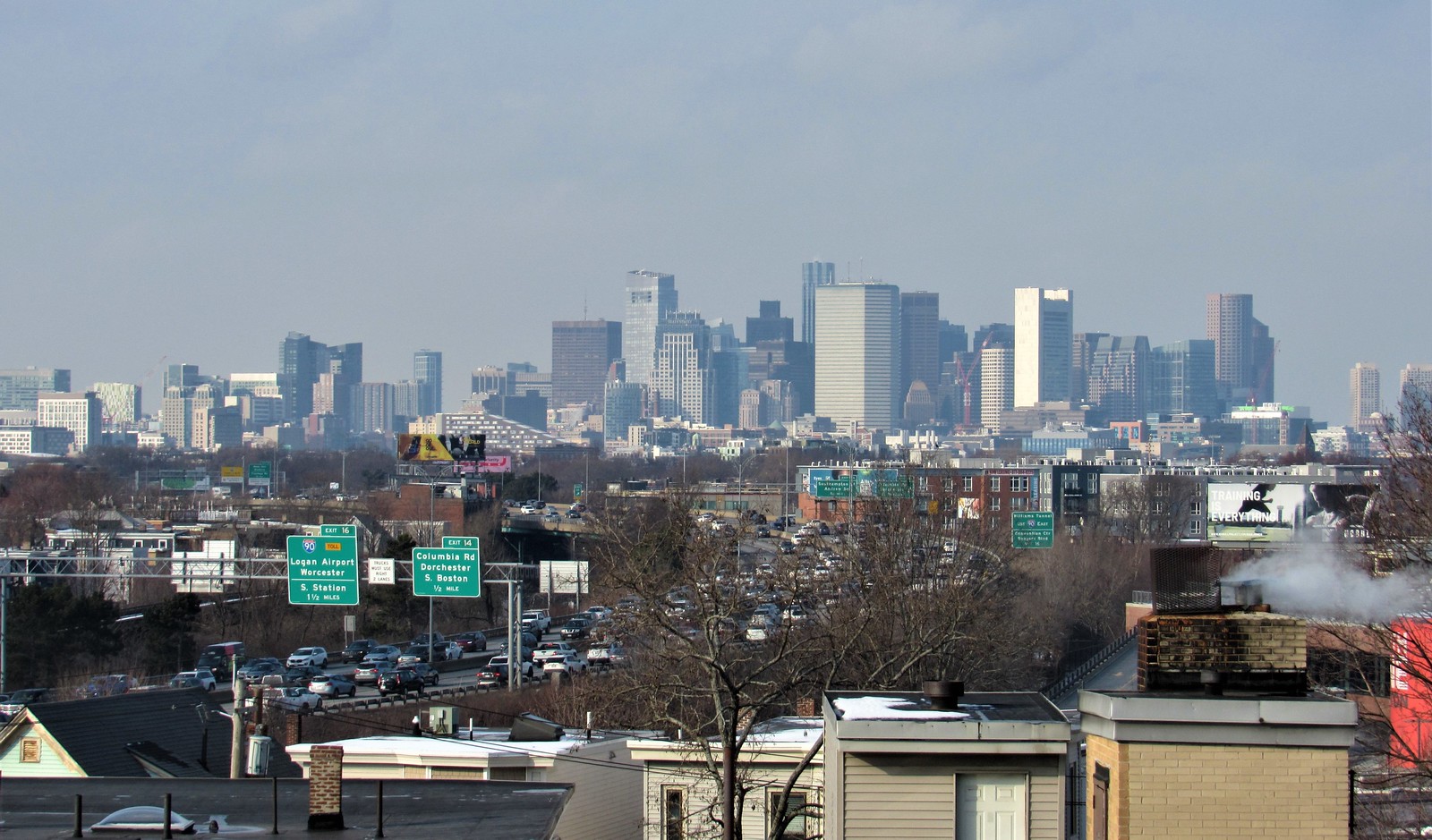Got a chance to tour the building recently and have a few thoughts.
First, the views are spectacular, especially west towards back bay and east to the harbor if you’re above the BoA building. Towards back bay there are no obstructions on any residential floor, so I imagine that will be a popular exposure.
The amenity spaces will be world class and are absolutely massive. They’re spread over two floors, 3 and 35. The latter is the highest floor of the full footprint and uses the roof of the office section as an outdoor amenity. Tons of offerings and beautiful finishes throughout, and things that I couldn’t imagine using like a rock wall, sports simulator, and a room that’s designed to block electromagnetic frequencies (why?!). There’s also residential coworking space for those who want to work from “home”.
The great hall will be fine but it’s not grand or cathedral-esque. It will be a very nice corporate lobby with several food and beverage offerings open to the public. I imagine they’ll do a killing during the lunch rush once it’s at full capacity.
First residential closings are in April, but amenities and food/beverage will be later in the year. It’s all coming along nicely but there’s still a ton to do over the next few months. Of all the places I saw, none were close to finished (cabinets ongoing, no hardware installed, but floor tiles and drywall were setting).
The street activation actually seems like it will be better than I anticipated. The opening up of Winthrop Square “park” and Devonshire going through the block will connect the building to both the DTX/Summer side and the finance/Franklin side. If I were truly in the market for a $2-3M place I’d give it a hard look. From what I saw it was very high quality throughout, although some lower floors do suffer from the office canyon effect.
View attachment 34446View attachment 34447View attachment 34448View attachment 34449View attachment 34450

 IMG_0368
IMG_0368 IMG_0414
IMG_0414 IMG_0416
IMG_0416 IMG_0581
IMG_0581 IMG_0585
IMG_0585 IMG_0629
IMG_0629