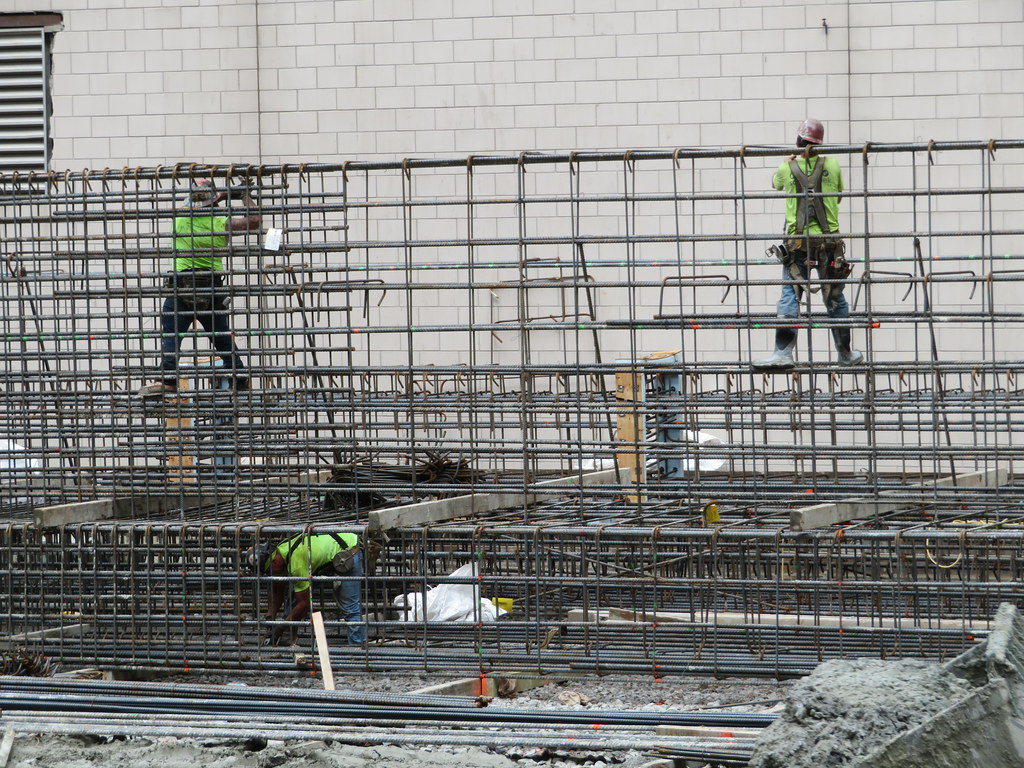The posts in the Back Bay float. When the buildings were designed, the total weight was calculated. Then they sunk a post and added weights until the post sat at the correct level. The calculated weight of the building was then divided by the weight each post could carry, to get the number of required posts.
This is per the architect who did the rehab of what is now the Courtyard Marriott, Back Bay.
They wanted to add floors onto that building. In order to do so w/ out sinking the building, they had to remove a ton of brick on the inside of the building to compensate for the added weight of the new floors. The inside of the brick walls were then sprayed w/ a Kevlar type material to keep their shape absent the removed brick. Apparently the 1st time this approach was used. Pretty fascinating.









