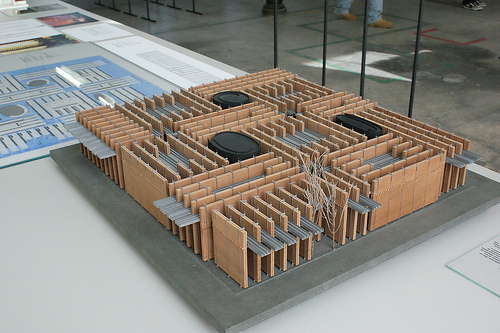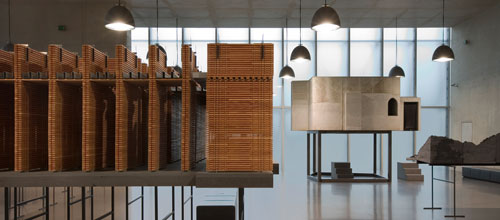stellarfun
Senior Member
- Joined
- Dec 28, 2006
- Messages
- 5,711
- Reaction score
- 1,544
Re: Peabody Essex's New Gallery
I continue to be incredulous that they raise so much money. They have a campaign goal to raise $650 million, and they are 7/8th there, About $300 million of the $650 million will go to raise their endowment to more than the MFA or the endowment for Harvard's Fogg.
http://artnewengland.com/ed_picks/pem-on-the-rise/
Ned Johnson is descended from a Salem family, can't remember whether merchant or sea captain. Jack Gardner, Isabella's husband, was descended from two wealthy Salem families. If the PEM had not been such a museum of the maritime trade at the time, her museum might have been grafted on to it.
The expansion doesn't take any parking lot. It does take several old wings, loading dock, heating plant.It is great to hear this museum is doing so well and will be expanding even further! I don't think I've been in it since I was a kid, back when I hated museums to death. I'm not sure if their collection would even interest me in the least, but I still want to go check it out. I'm just hoping that with this expansion they're leaving some room for retail fronts on the Essex St pedestrian plaza and on Charter St. I assume any further expansion will swallow that parking lot off of Charter, abutting the expansion. I'd imagine their goal is to keep going until they hit Central St if that is possible? I just don't see them being mindful of retail, though.
I continue to be incredulous that they raise so much money. They have a campaign goal to raise $650 million, and they are 7/8th there, About $300 million of the $650 million will go to raise their endowment to more than the MFA or the endowment for Harvard's Fogg.
Where do PEM’s donors hail from? There is plenty of money on the North Shore, and huge speculation about the level of funding from Edward “Ned” Johnson III, the octogenarian head of Fidelity Investments, who is silent on the subject of his donations to local art museums—his contribution to the MFA’s American wing is said by a reliable source to be $100 million—but PEM is tight-lipped on the subject. The donors are not, however, all local. Like the MFA, PEM has assiduously cultivated donors from further afield. They come from Texas, California, even as far away as India. Two South Asian families have contributed substantially. And in 2008, the Bollywood actress Tina Munim Ambani became PEM’s first international trustee. PEM began collecting Indian art in 1799—long before the MFA was even founded—and with the acquisition of the Chester and Davida Herwitz collection of contemporary Indian art in 2000, it became one of the foremost repositories of art from the subcontinent.
http://artnewengland.com/ed_picks/pem-on-the-rise/
Ned Johnson is descended from a Salem family, can't remember whether merchant or sea captain. Jack Gardner, Isabella's husband, was descended from two wealthy Salem families. If the PEM had not been such a museum of the maritime trade at the time, her museum might have been grafted on to it.





