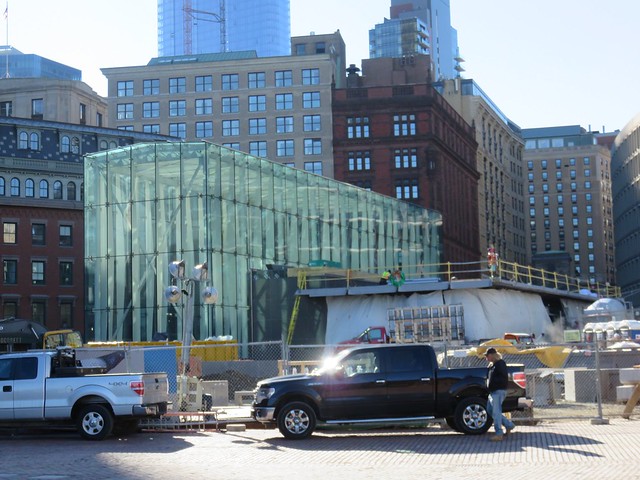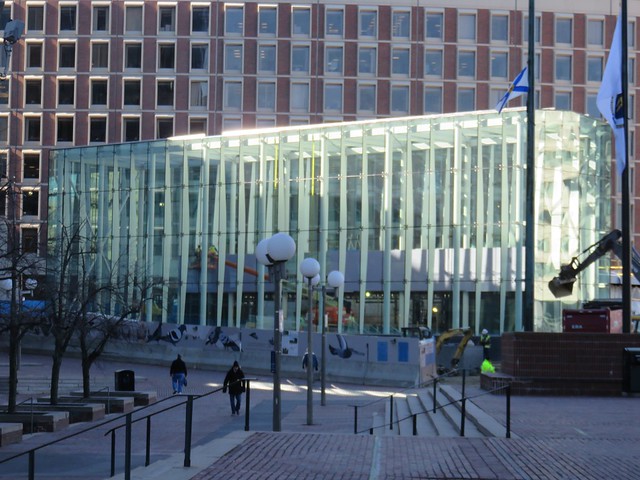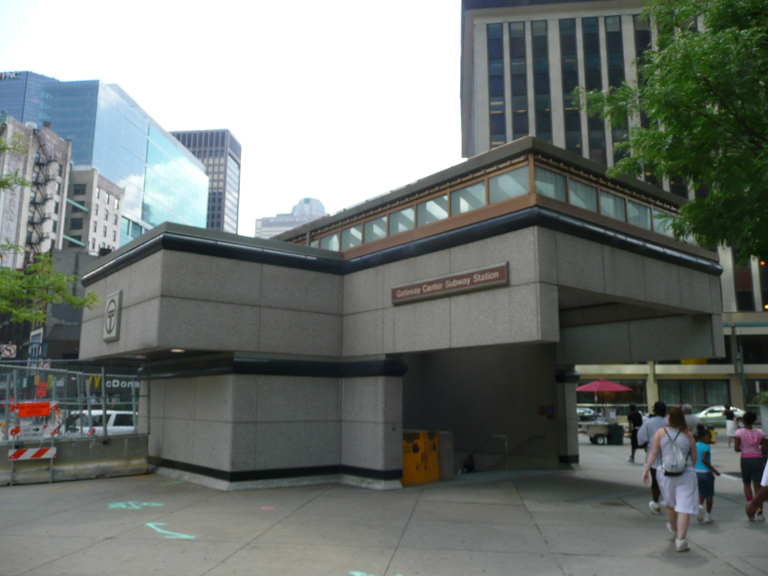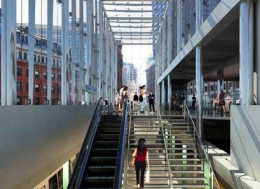You are using an out of date browser. It may not display this or other websites correctly.
You should upgrade or use an alternative browser.
You should upgrade or use an alternative browser.
Gov't Center Station Rebuild
- Thread starter whighlander
- Start date
The tarps have been taken down from the fences, and you can see the reconstruction progress now on both the Green & Blue Line platforms.
The cynical part of me wants to think that this is a brilliant ploy by MBTA PR to show folks riding by "Hey! We're doing things! Look at how much of an improvement it is already! Just imagine what it'll be like when its finished."
But I reckon the reason it's down is much more practical than that.
- Joined
- Jan 7, 2012
- Messages
- 14,072
- Reaction score
- 22,813
 https://flic.kr/p/BGAorN
https://flic.kr/p/BGAorN https://flic.kr/p/BPT3Gq
https://flic.kr/p/BPT3Gq https://flic.kr/p/AUDYoY
https://flic.kr/p/AUDYoYLooks like they are still having some issues with the glass.
 https://flic.kr/p/AUDT4u
https://flic.kr/p/AUDT4u https://flic.kr/p/BiDRHF
https://flic.kr/p/BiDRHFCharlie_mta
Senior Member
- Joined
- Jul 15, 2006
- Messages
- 4,563
- Reaction score
- 6,491
Nice photos. I still think it's ugly, along with the entire City Hall Plaza, City Hall, One Center Plaza, and the Federal building, so it's all a disaster, but, hey, in the context of complete ugliness all around, the new headhouse fits in nicely.
Charlie_mta
Senior Member
- Joined
- Jul 15, 2006
- Messages
- 4,563
- Reaction score
- 6,491
May 100,000 pigeons continually shit upon this eyesore, prompting its timely removal...LOL.
SlothofDespond
Active Member
- Joined
- Sep 29, 2014
- Messages
- 236
- Reaction score
- 113
I don't understand why a stairway down with no roof and small elevator wouldn't have been fine. This just seems like a waste of money.
- Joined
- Sep 15, 2010
- Messages
- 8,894
- Reaction score
- 271
The sudden hate cycle in this thread has become so predictable and tiresome.
I don't understand why a stairway down with no roof and small elevator wouldn't have been fine. This just seems like a waste of money.
A roof of some sort over the stairs is a good idea just because of the weather in Boston and the need to shovel this all the time.
The glass palace they decided they needed is still a total crock of shit. I don't care how many times people tell me it only cost a small amount of money. The T isn't in any position to be building anything beyond the bare functional minimum.
The sudden hate cycle in this thread has become so predictable and tiresome.
I dont think there was ever resounding enthusiasm for this design... i am sure the station itself will probably look much nicer, but there has consistently been negativity about this big glass box since it first went up... people will have their opinions...
F-Line to Dudley
Senior Member
- Joined
- Nov 2, 2010
- Messages
- 9,555
- Reaction score
- 10,434
Seems to me that most of the cost is probably in the underground bits of the station. The headhouse is frilly but doesn't seem to have caused that much of an issue. Yet.
Ripping the roof off to daylight the Green level required changing the entire load-bearing configuration of the supports that interface with two levels of an old station. That's very major surgery right there, as well as a huge reboot of the utility and drainage mapping of the Green level to get rid of the ceiling. Second, shafting elevators to the lowest level of a bi-level legacy station for ADA is never cheap. Remember the interminable Park St. elevator construction to the Red center platform?
Those easily take the lion's share of the pie. The headhouse is neither here nor there; it's the potential for it to become a maintenance headache and/or aesthetic eyesore from inadequate maintenance that make people (justifiably) question the design and materials choice. As headhouses go, it physically isn't all that large so we are talking finite surface area that could become a drag over time to maintain. I'd be more interested in how the new design passes the drainage test in a windswept and very wet Nor'easter that creates ponding all across the Plaza. Whiff on that consideration and there's potential for a small waterfall to leak down the stairs and/or ring around the removed roof of the platform, and do what that does slowly damaging the infrastructure over time. That's the sort of attention to detail that's often lost in the general lack of structural-political oversight given to grifting contractors in the whole design-build process sweepstakes circa 2015. Trust has to be retroactively earned nowadays that the contractor didn't bury the lede on that potential vulnerability to get out of expending more of its resources shoring up those defenses.
djimpact1
New member
- Joined
- Jan 31, 2014
- Messages
- 39
- Reaction score
- 26
I dont think there was ever resounding enthusiasm for this design... i am sure the station itself will probably look much nicer, but there has consistently been negativity about this big glass box since it first went up... people will have their opinions...
I think that's kind of the underlying message in what the poster has stated.
As typical of most of modern-day American society, the opinion-based "cons" will be highlighted before ever admitting 1) the headhouse will look much better than the 50 year-old bunker structure, 2) the amount of light (both natural & artificial) will drastically improve, 3) the overall station layout should help trolley-based foot traffic a bit better, 4) ADA compliancy will finally be met.
I loved the old Government Center station...but there's obvious good to come out of this. I'm sure there will be design aspects that I may not care for (external & internal), but I refuse to outline those first, before I state the improvements that I see. But that puts me in the minority, and I believe that's the sad fact that your quoted poster was hinting at...easier to piss all over it behind a keyboard without ever stepping foot in it & making a fair assessment first.
I've used Gateway Center which also is a station in a misguided 1960s-era urban renewal plaza that had its ugly headhouse replaced with a glass 'daylighting' structure.
old

new

I didn't try it in a rainstorm (got lucky, I guess), but it seemed reasonably decent.
old

new

I didn't try it in a rainstorm (got lucky, I guess), but it seemed reasonably decent.
- Joined
- Dec 10, 2011
- Messages
- 5,599
- Reaction score
- 2,717
^ Great analogy, Matthew (that's Pittsburgh, for those not fully versed in their light rail subways ;-) )
^i like both the old and the new head house pictured above better. That old one really like fine to me... And the new one is far more graceful and unobstructive than the govt ctr box... Probably cost more to design... Maybe?
- Joined
- Sep 15, 2010
- Messages
- 8,894
- Reaction score
- 271
I'd argue the Pittsburgh example is actually a better example of wasted money. That headhouse has Kenmore bus shelter fiasco written all over it. All those custom angles of the structure and pieces of glass... The GC headhouse is a clean glass rectangle, with easily replaceable parts and requires minimal specialized engineering compared to the Pittsburgh example.
- Joined
- May 25, 2006
- Messages
- 7,034
- Reaction score
- 1,874
I feel like the reason that transit agencies go for these flashy head houses is because it's one way to attract new riders who would otherwise be turned off by the traditional dark and dingy underground. Personally I love the minimal stairway treatments that older systems have. But I get it, this is marketing.
whighlander
Senior Member
- Joined
- Aug 14, 2006
- Messages
- 7,812
- Reaction score
- 647
I feel like the reason that transit agencies go for these flashy head houses is because it's one way to attract new riders who would otherwise be turned off by the traditional dark and dingy underground. Personally I love the minimal stairway treatments that older systems have. But I get it, this is marketing.
Van -- its the Fosterization Effect -- once Foster and Partners did the Glassy Canopy and Light-filled entrance area for the Canary Wharf Station on the Jubilee Line everyone wanted one for themselves


Sorry -- I left off the pièce de résistance:



Much like after Malcolm Rogers saw the effect of the Fosterization of the Courtyard at the British Museum

-- he had to have one for the MFA

Last edited:
