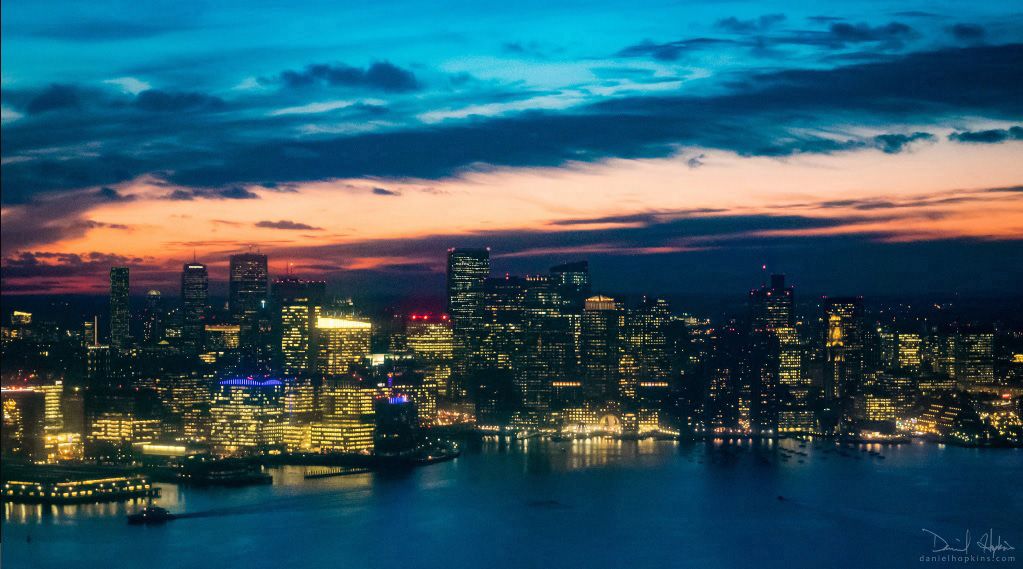stick n move
Superstar
- Joined
- Oct 14, 2009
- Messages
- 12,111
- Reaction score
- 18,975
Is the proposal that blue? Could look pretty good.
If either of the ones we made or the bra ones showing the 650' single tower are any indication I think its going to play nice.
...showing the 650' single tower....
Either way the aquarium garage thread needs to be reopened, a bunch of shit moved over into it, and then I really hope we get some real renders soon to see how this is going to play with the rest of the kids in the neighborhood. If either of the ones we made or the bra ones showing the 650' single tower are any indication I think its going to play nice.
Found this good one on flickr but it can't be reposted.
https://www.flickr.com/photos/danielhopkins/33003113734/

Is the proposal that blue? Could look pretty good.
